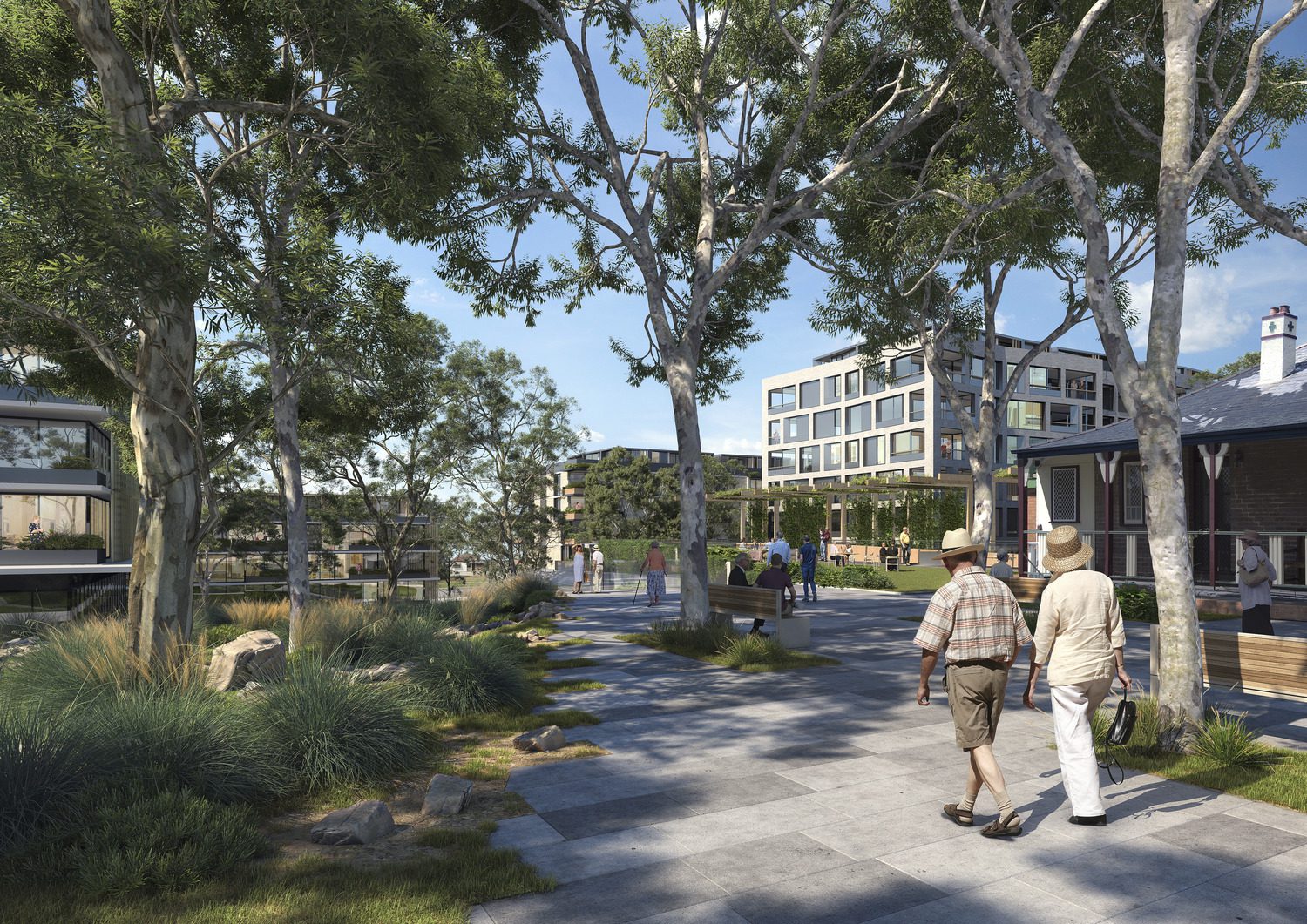Emily Gilfillan Author
Emily is a Principal, architect and our Melbourne studio lead.

As care models evolve in Australia, the design of our living environments must evolve too. Today’s Care and lifestyle communities serve a diverse population spanning generations, abilities and levels of independence. We believe meaningful master planning must move beyond land use and access. It must create places of identity, wellbeing, and shared social value.
Co-design is the act of designing with people, not for them. It’s a participatory process in which lived experience and professional expertise are equally important.
Care environments involve residents, carers, families, and staff in shaping the places where they live and work. We embed co-design from day one through workshops, engagement forums and digital tools like virtual reality and Miro boards.
This approach creates more responsive, future-ready places built on trust and shared ownership.
Designing for Care means supporting more than physical needs. It’s about promoting dignity, belonging and autonomy at every stage of life. Our co-design-led master planning focuses on:
Master planning becomes a tool to enhance lives, not just deliver infrastructure.
Our master plan for Frank Vickery Village exemplifies how co-design can deliver measurable social and environmental value including:
The result is a community that feels both grounded and future-focused.
A resilient care community masterplan requires ongoing dialogue, not just a one-off consultation. We advocate for long-term engagement models like co-design advisory groups to ensure consistency from vision to delivery.
Tools like the ones below help translate community insights into clear, buildable design solutions.
When people see their input reflected in real outcomes, satisfaction grows—and so does trust.
Care environments are often places where individuals feel vulnerable. That’s why inclusive design isn’t optional, it’s essential.
We treat every care community as a chance to uplift lives. Through co-design and master planning, we deliver environments that:
Care and lifestyle communities must be more than operationally efficient; they must be emotionally intelligent.
Talk to us if you are planning a care precinct, an aged living facility or a wellness-oriented community. We can guide you through a collaborative planning process that delivers lasting value.
Our experience spans diverse typologies and all configurations of living environments, including build-to-sell and build-to-rent apartments, high-end boutique residential developments, integrated communities, seniors living and aged care, co-living, purpose-built student accommodation, and hotels.
Our expertise in designing new living communities is supported by our diverse urban design precinct-scale master planning experience. Through our depth of project experience, we understand the functional and site relationship requirements unique to creating new seniors communities with accessibility and equity.