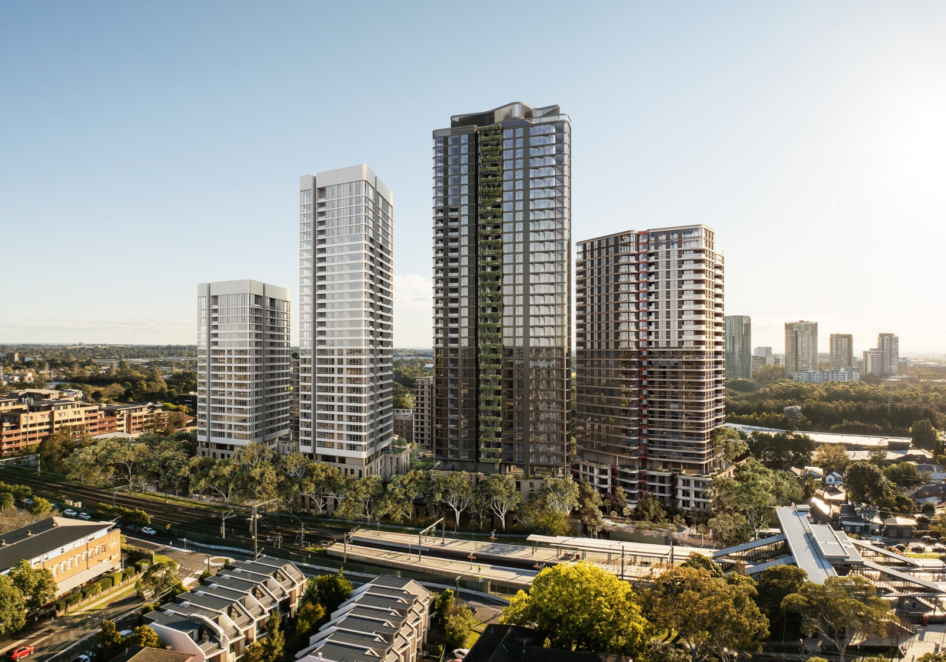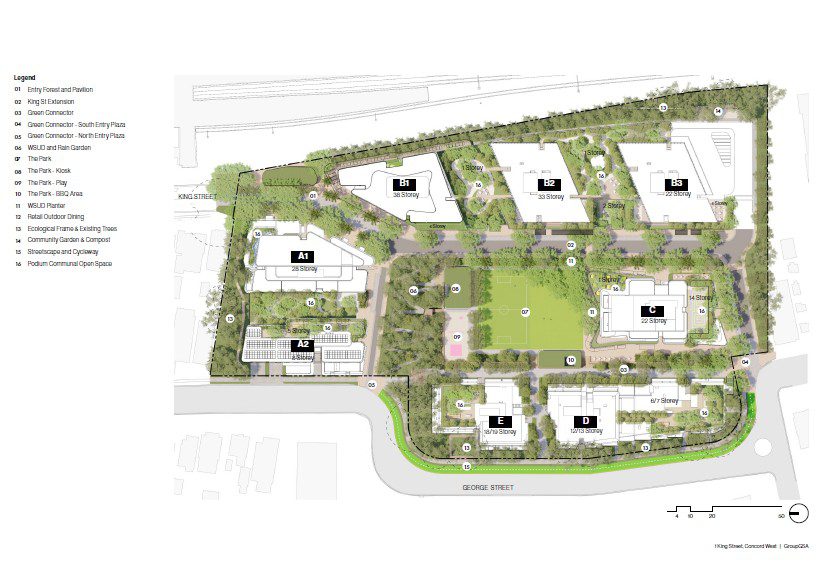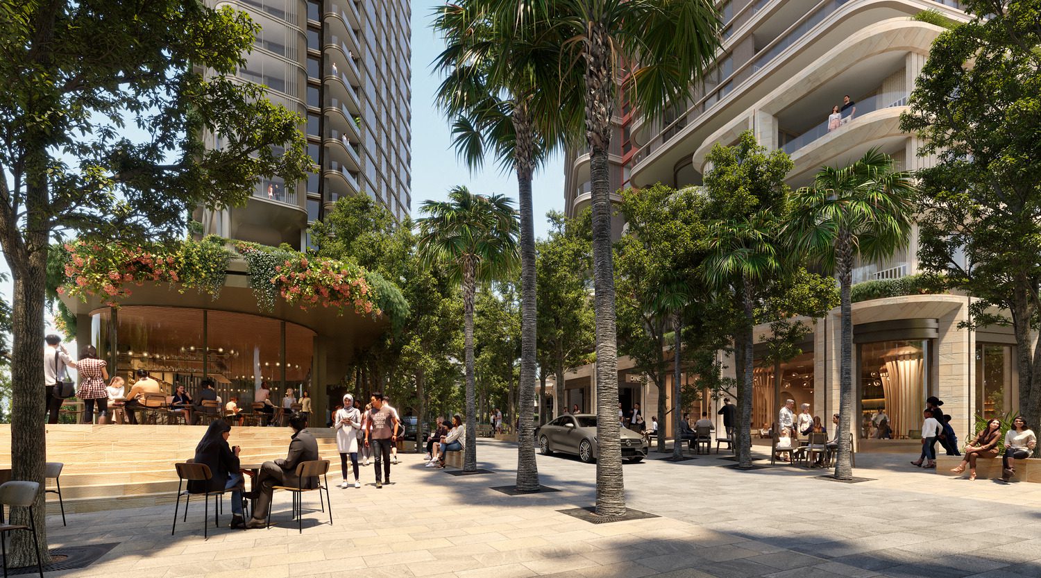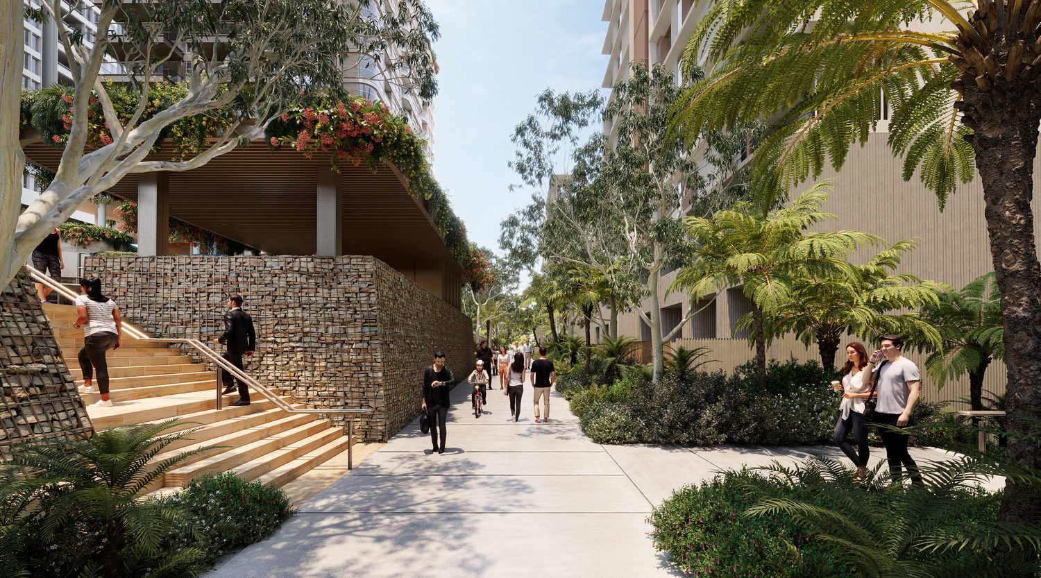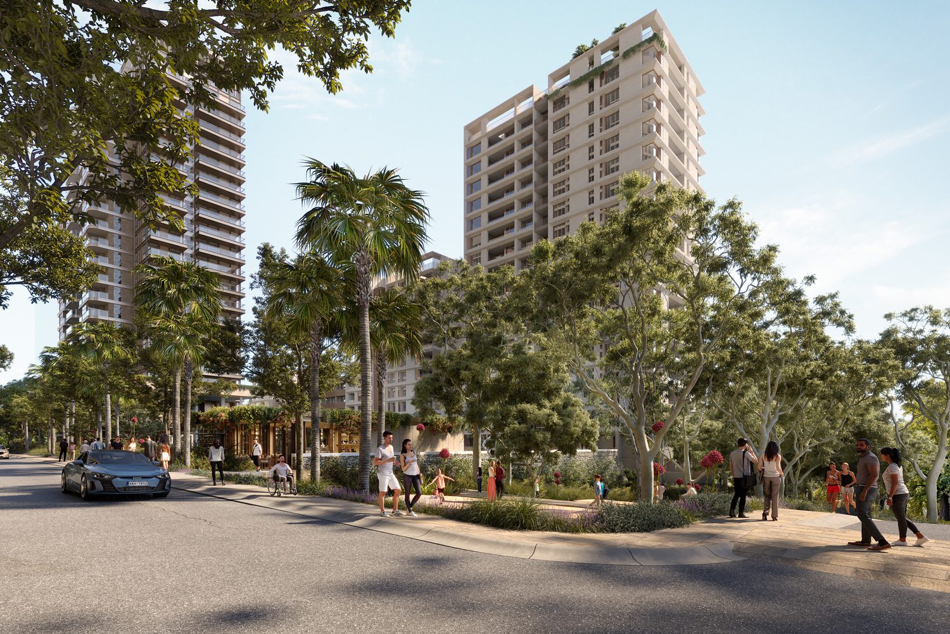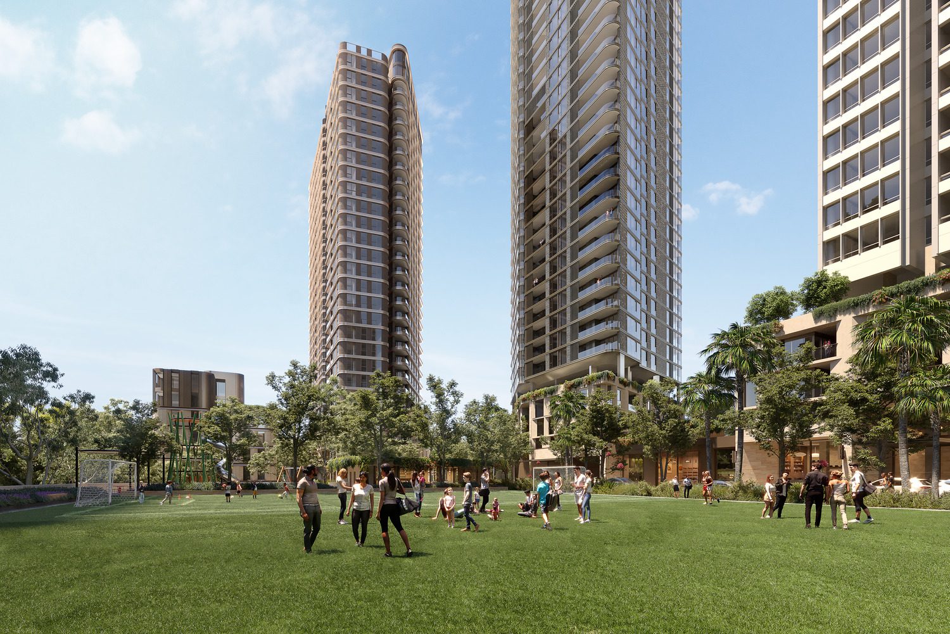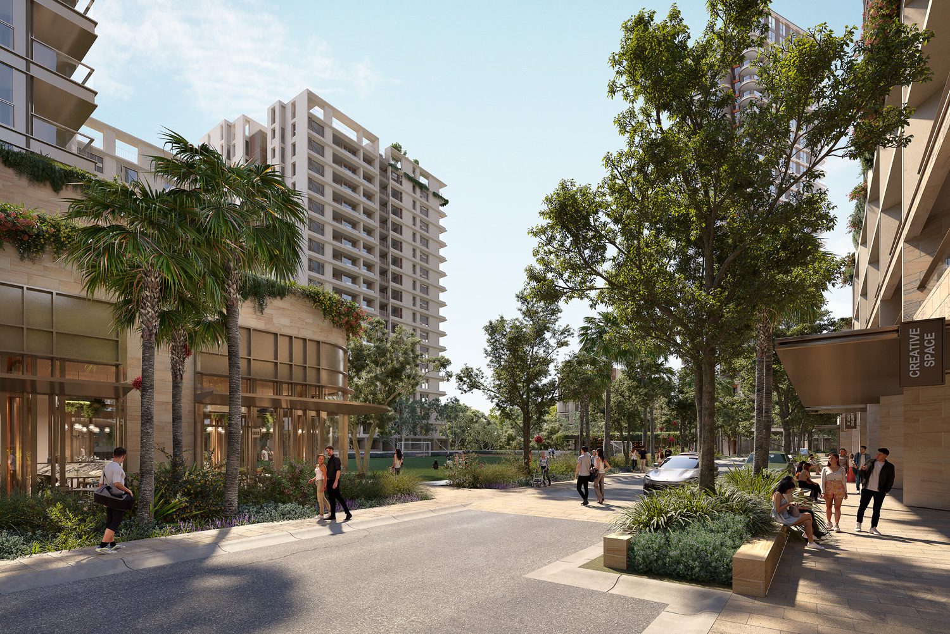A Vision for Connection and Community
Currently lodged as a State Significant Development Application (SSDA) with the NSW Department of Planning, Housing and Infrastructure, Concord Central is a proposed $2.2 billion masterplanned community that seeks to transform a 3.14-hectare rail-adjacent site in Concord West into a vibrant, mixed-use urban village.
Led by Billbergia and Metrics Credit Partners, the proposal will deliver 1,336 new homes, 8,750 square metres of open space and a 4,130-square-metre central park. The project represents one of the largest SSDAs since the establishment of the NSW Housing Delivery Authority (HDA) and exemplifies design excellence through collaboration.
The masterplan is designed by GroupGSA as executive architect in collaboration with architecture by Fitzpatrick + Partners, Carter Williamson, Lachlan Seegers Architect, and landscape architecture by McGregor Coxall.
“Our design vision for Concord Central is driven by connection and community,” said Lisa-Maree Carrigan, Director, GroupGSA. “We’ve created a series of human-scaled streets and open spaces that link residents directly to transport, green space and the daily amenities that make neighbourhood life vibrant and enjoyable.”
The Station Precinct: Group GSA and Lachlan Seegers Architect
Buildings B1, B2 and B3, designed by GroupGSA and Lachlan Seegers Architect.
Forming the northern gateway, the Station Precinct will feature three residential towers designed by GroupGSA and Lachlan Seegers Architect. Anchored by an activated podium with retail, food and beverage and childcare uses, the design emphasises fine-grain architecture and human-scaled public spaces.
Respectively, towers B1, B2 and B3 deliver 276, 258 and 167 units.
“Our vision was to craft refined, bright towers that embody calmness and generosity,” said Lachlan Seegers, Director at Lachlan Seegers Architect. “Through disciplined spatial logic and delicate façade expression, we sought to bring clarity and grace to high-density living.”
The Park Neighbourhood: Fitzpatrick + Partners
Buildings A1, A2 and C, designed by Fitzpatrick + Partners
The Park Neighbourhood features three main buildings and a series of pavilions. Buildings A1, A2 and C house 217, 51 and 146 units respectively, and also co-locate key communal, wellness and leisure spaces, including a library room, spa retreat and the residents’ pool.
South of the site, Fitzpatrick + Partners have designed three buildings centred around a major public park, shared wellness facilities and landscaped courtyards.
“Creating community has been the primary motivator behind the Park Neighbourhood,” said Paul Reidy, Partner at Fitzpatrick + Partners. “The architecture reflects a welcoming, people-centred design language of curved, vertical forms that encourage connection and activity.”
The Urban Edge: Carter Williamson
Buildings D and E, designed by Carter Williamson
The Urban Edge precinct occupies the western boundary, delivering terrace-house-type apartments across two buildings – 112 dwellings in Building D and 109 units in Building E.
To the west, Carter Williamson’s Urban Edge precinct features terrace-style apartments along leafy George Street, designed to blend with the surrounding environment seamlessly. “These homes feel as though they’ve always been part of the neighbourhood,” said Shaun Carter, Principal at Carter Williamson. “Street-facing front doors and retained mature trees bring life and movement to the local area.”
A Landscape Framework by McGregor Coxall
Landscape architects McGregor Coxall have created a network of green corridors, play areas, and tree-lined pedestrian streets that link the neighbourhoods together.
“The landscape stitches the site into the wider community,” said Philip Coxall, Chairman and Director of Design. “Green connections and native plantings provide spaces for people while supporting local ecology.”
A Benchmark for Design-Led Urban Renewal
Endorsed by the Government Architect NSW, the proposal is being delivered under the HDA’s Alternative Design Excellence Strategy, which promotes design diversity and collaboration. Construction could commence in 2026 if approved, with the first buildings completed by 2029.
Concord Central embodies a bold and collaborative design vision that unites architecture, landscape, and community to foster a more connected and liveable inner west.
In the media
🔗Architecture Australia: Plans submitted for eight-tower masterplanned community in Sydney
🔗The Urban Developer: Billbergia, Metrics File $2.2bn ‘Concord Central’ Scheme
🔗 Billbergia News: The $2.2b plan to transform Sydney’s inner west with apartment towers


