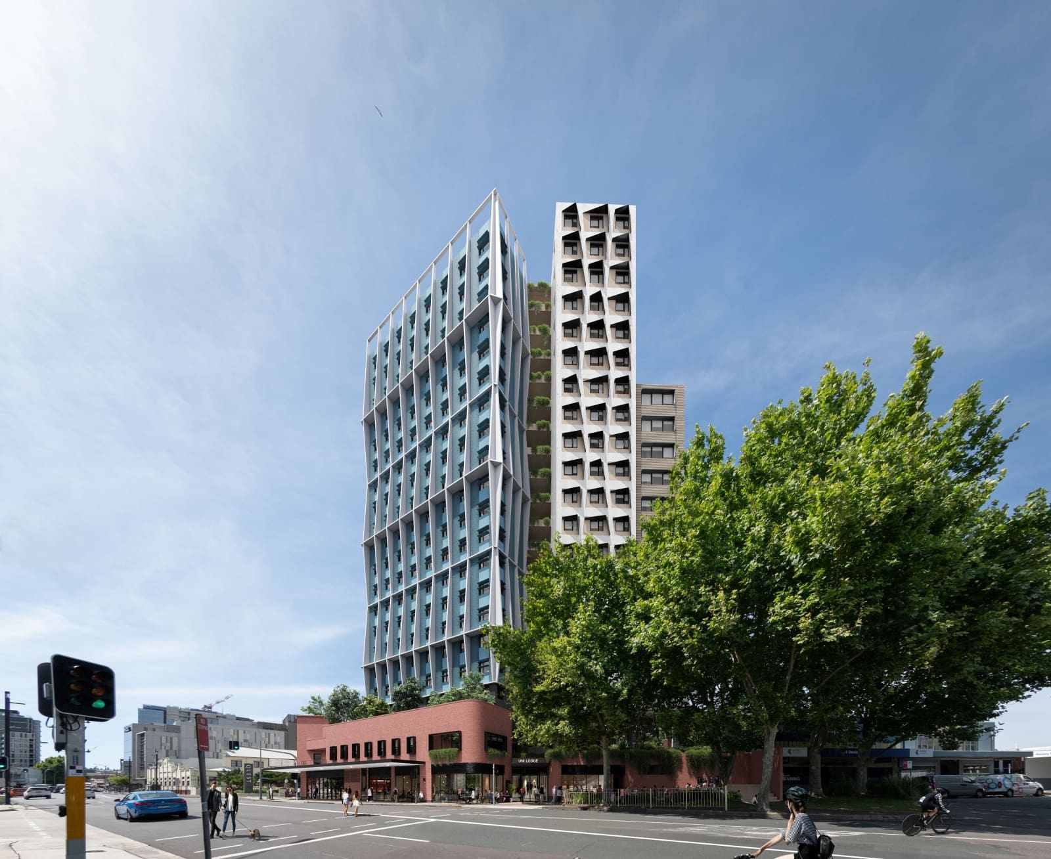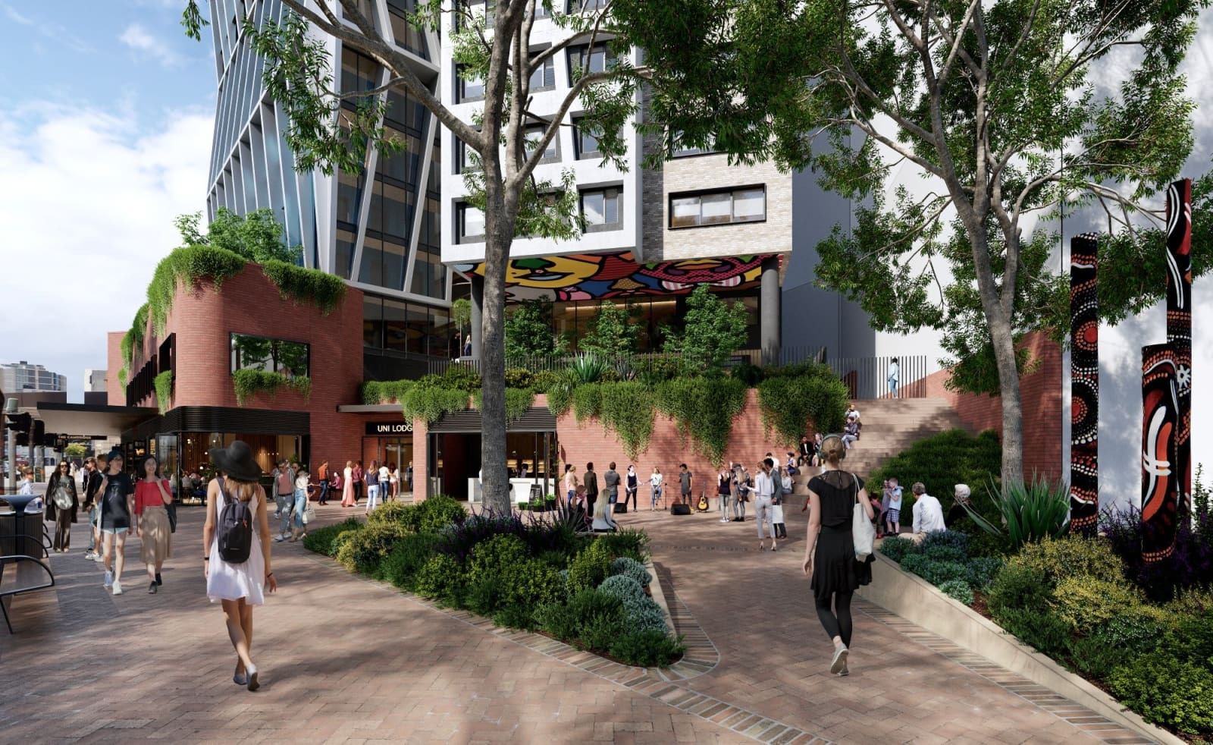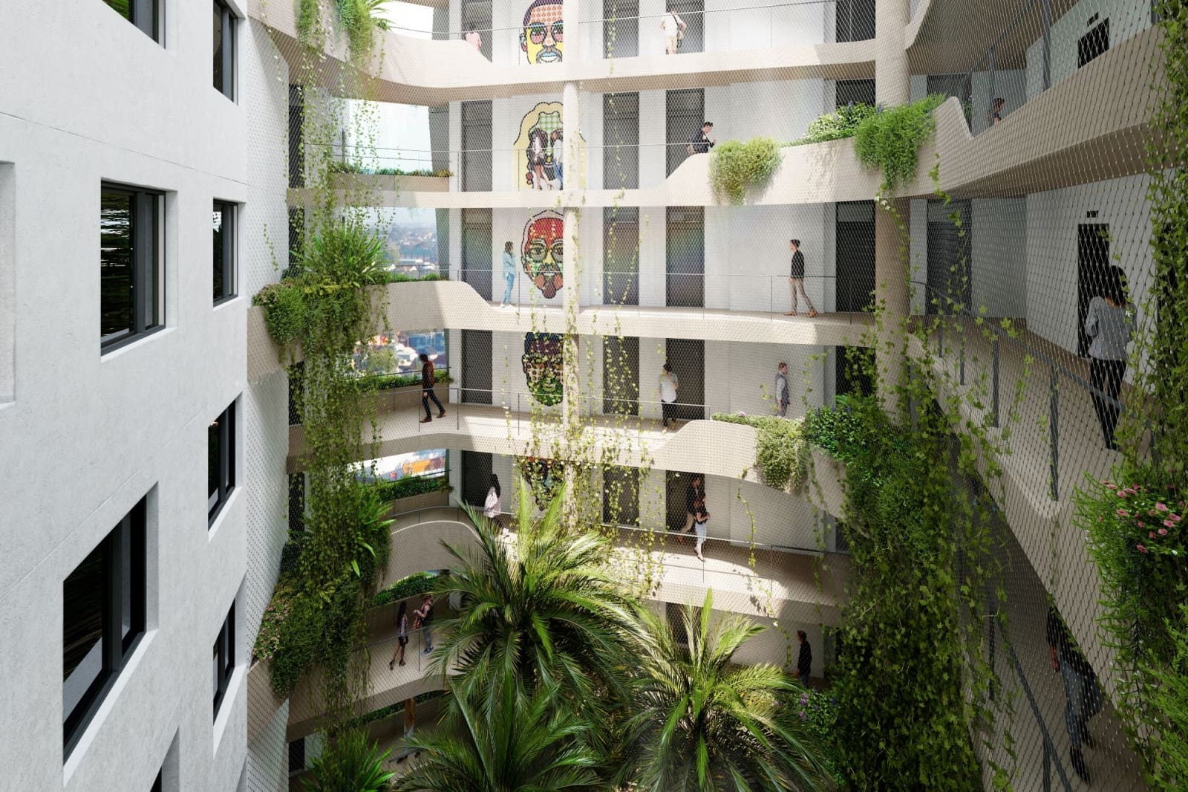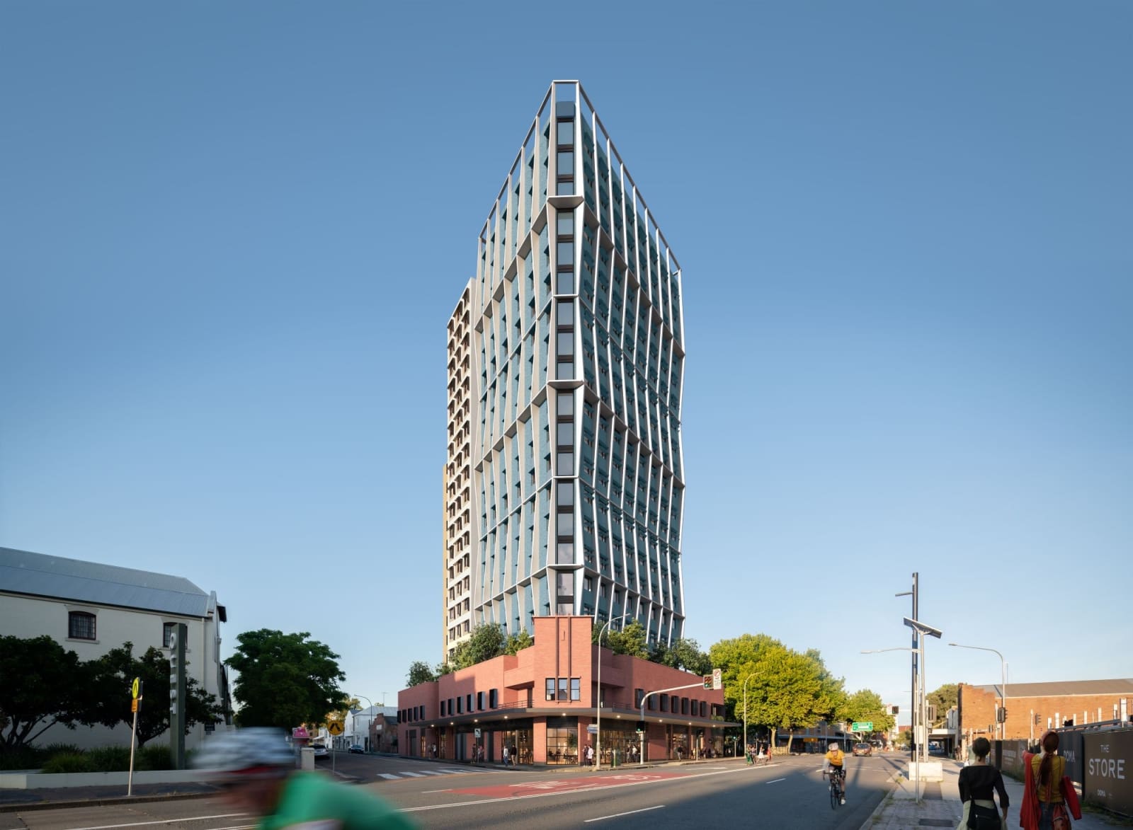GroupGSA has won a design excellence competition initiated by developer Linkcity to deliver a new 560-bed student housing project in Newcastle’s West End.
A development application for the $110 million project was lodged on 20 July 2023 with the City of Newcastle to transform the original Cambridge Hotel site into a 21-storey student accommodation tower.
If approved, it will be first purpose-built student accommodation building in Newcastle’s city centre.
The DA comes as a student housing affordability and availability crisis engulfs the Hunter region. The University of Newcastle’s 1800-bed campus accommodation is exhausted, and students are reportedly waiting over 12 weeks to be accepted for affordable rentals in Newcastle.
GroupGSA Principal and Design Lead Alister Eden said the proposed scheme for the 789 Hunter St site is expected to enliven Newcastle’s West End and refocus the CBD by increasing housing diversity and reinvigorating the new public domain with increased retail and commercial activities.
“GroupGSA developed a layered design response that seeks to preserve the character and stories of the existing hotel-turned-music-venue site while repositioning it as a vibrant hub for university students and catalyst for the regeneration of Newcastle’s West End,” Eden said.
“This injection of life and increase in population density will bring more retail tenancies back into play and uplift the local precinct.”
A ‘band of towers’ celebrate site’s history and culture
Respecting the fine grain context, the design is articulated as a “cluster of slender buildings” that emerge from a brick-faced podium, including the heritage hotel. The proposed buildings surround a large central green atrium described as the “green lung of the building”.
“Each tower has been designed with its own distinctive architectural expression, responding to Country, to urban context and to orientation,” Eden said.
“In a nod to site’s much-loved music past, we’ve nicknamed the buildings as a ‘band’ of towers, and affectionately named them the ‘singer’, the ‘drummer’ and the ‘guitarist’ – with the singer naturally being the loud one at the front.”
The once prominent heritage façade on the corner of Wood and Hunter Sts will be central to the reimagined podium form and complement the highly decorative façade, returning the focus on this key intersection and adjacent transport interchange.
Inspiration for this main tower façade is inspired by local history, and discussions with local indigenous artist Warwick Keen.
“Instead of taking on the art deco language of below, the façade’s shading devices on the main tower makes reference to the ancient tree carvings that were once prominent in the region and a recognised tradition of local Kamilaroi peoples,” Eden said.
At ground floor, elements including the hotel’s original bar deco ceiling will be repurposed and become a feature within the proposed corner restaurant tenancy. The upper floors of the former hotel rooms will be adapted into new student accommodation, group study rooms, and outdoor garden rooms.
Sustainable student housing champions ‘village’ lifestyle
The new building will target a minimum 5-star Green Star rating and has been designed to achieve WELL certification.
The main element is the expansive central green atrium which extends 19-storeys up through the building, providing circulation to all rooms and will help reduce reliance on mechanised air-conditioning.
“Every room is naturally cross-ventilated, making it one of few student accommodation buildings in Australia to achieve this,” Eden said.
Dense façade planting and a green podium roof garden will also contribute to the urban greening of the precinct.
“Students will have daily engagement with a green garden, that’s rising up through their building, providing health and wellness benefits as they set about their day.”
A revitalised commercial precinct from thriving student community
A generous retail frontage along Hunter St will provide activation and a point of interest in the existing streetscape. Denison St will host a small cafe, transitioning from the highly active Hunter St towards a community focused theatre space and public park offering pedestrians with the opportunity to retreat.
“We have introduced a new plaza and amphitheatre on the Denison St frontage which has the ability to act as an informal performance space, playing off the live music history of the site,” Eden said.
The building soffit is proposed to be adorned in vibrant artworks by graphic designers Craig & Karl, which will become an homage to the musicians that once entertained at the hotel.
Linkcity is part of the French Bouygues group, which has developed more than 17,000 student accommodation beds in France and the United Kingdom.
Its sister company AW Edwards will build the tower, while Unilodge, which operated 35,000 student housing beds in Australia and New Zealand, has been announced a partner in the project.
The project is anticipated to be completed by early 2026.




