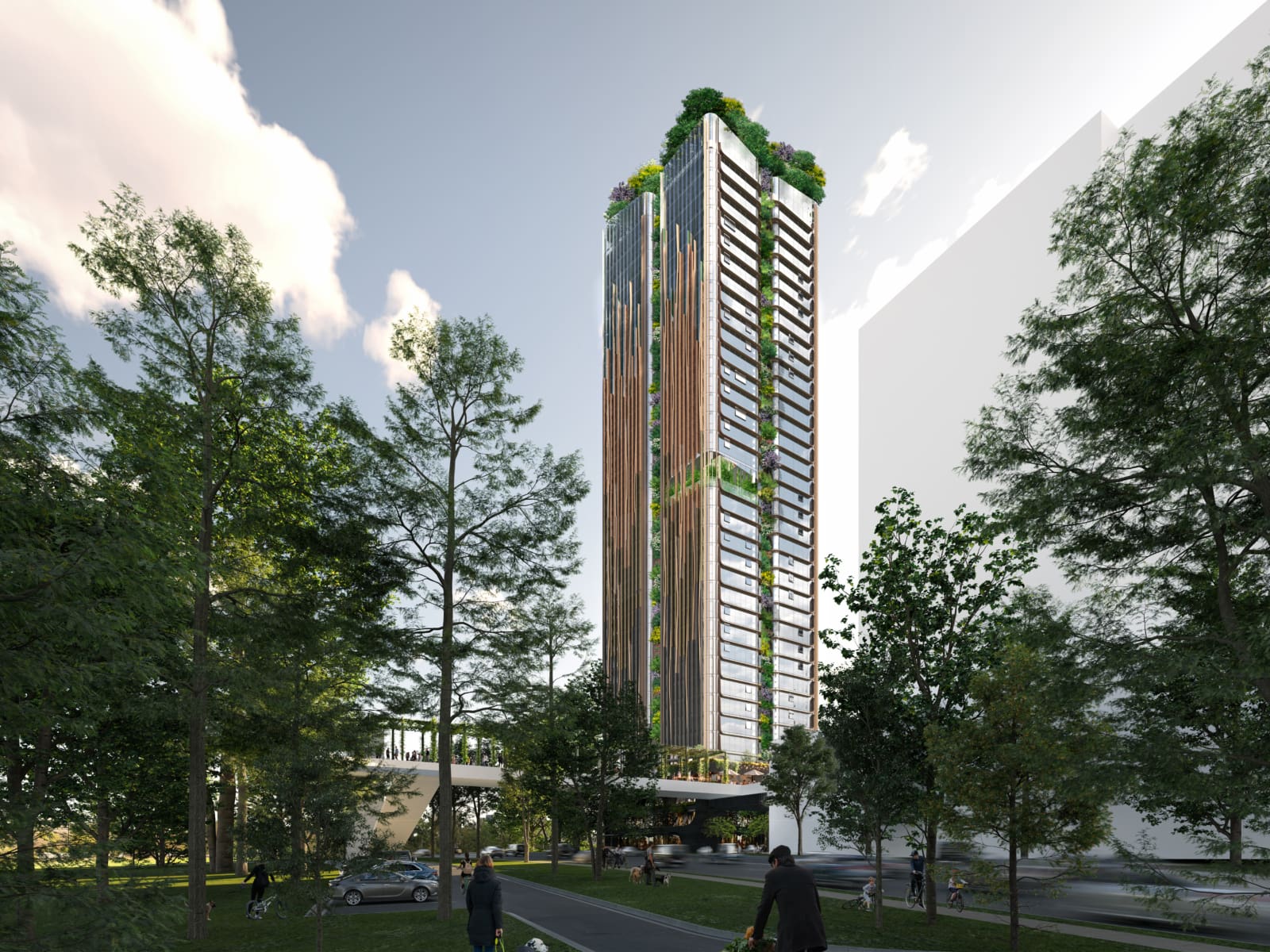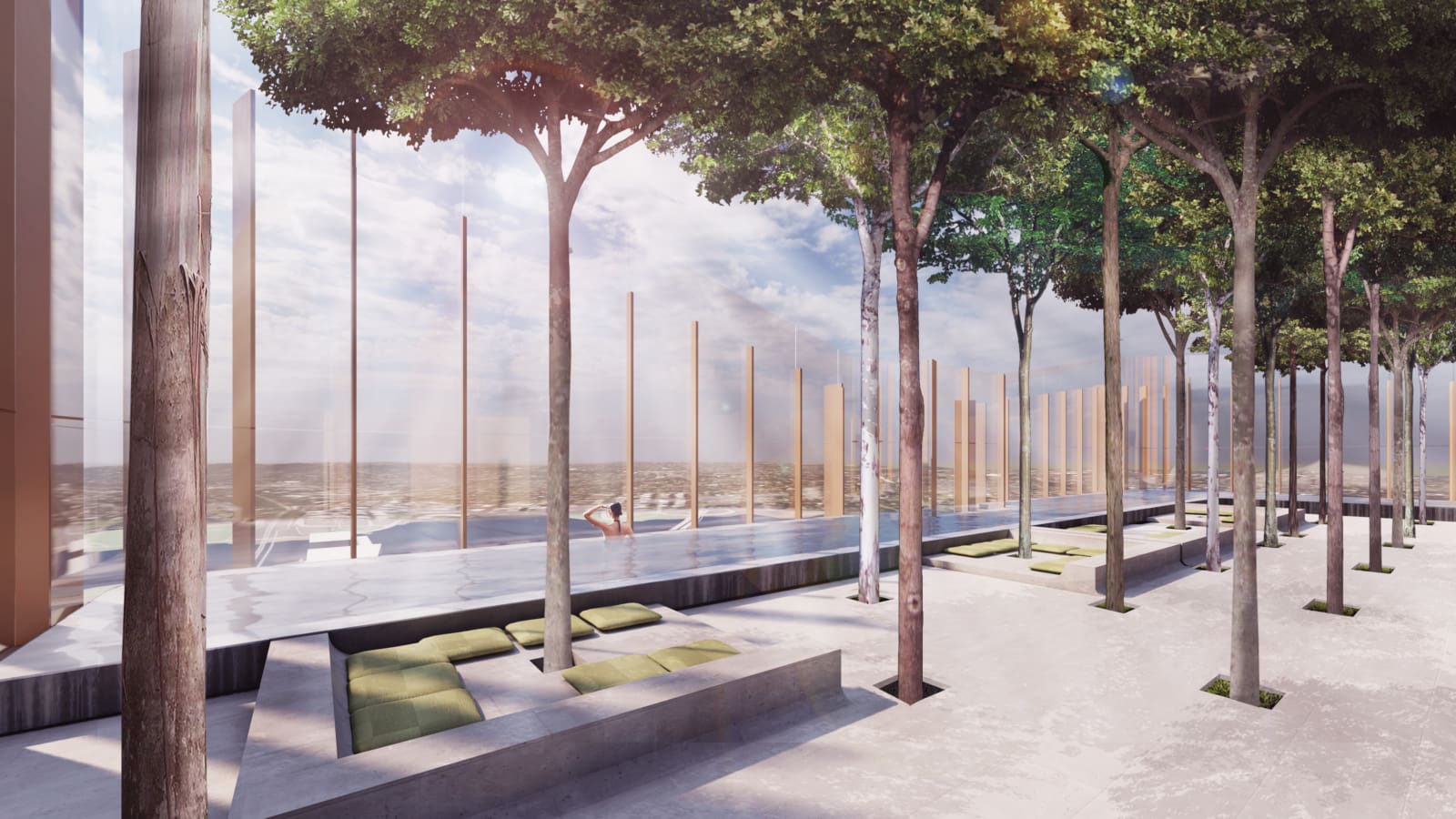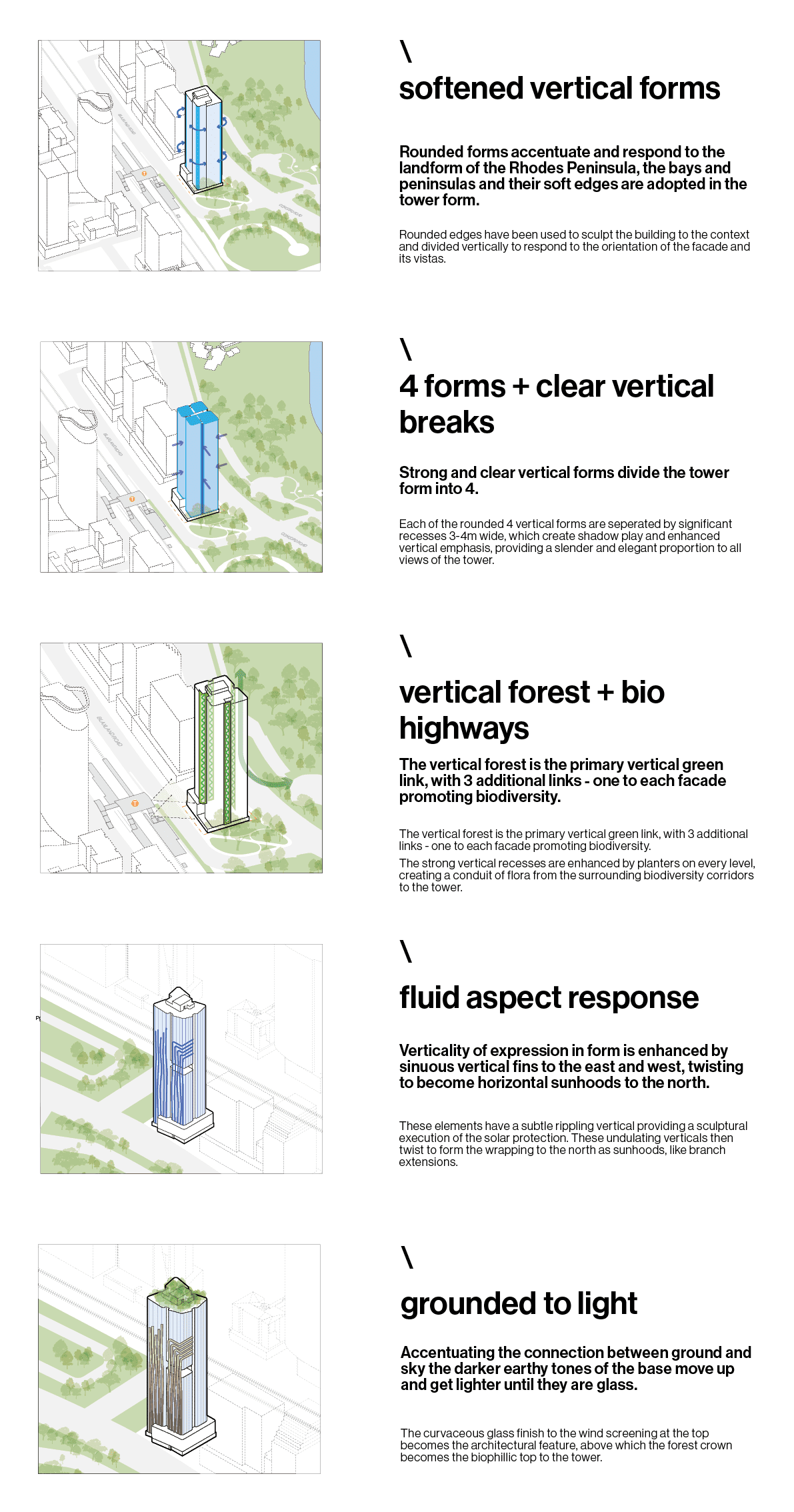Blaxland Road, Rhodes will be restored and regenerated following a recent competition win by GroupGSA’s Architecture and Urban Design teams. This innovative design was conceptualised in partnership with Salad Dressing, a landscape architecture firm from Singapore. The design envisions 9-13 Blaxland Road as a means of connecting and promoting biodiversity by introducing an abundance of vertical greenery and sky garden that will “rewild the sky.”
Director Lisa-Maree Carrigan and Principal of Architecture Alister Eden led the winning design and discuss the key design principles of the 37 level residential tower with a mixed-use podium.
Leading with biophilic design principles
Incorporating biodiversity into the design was crucial said Lisa-Maree “Blaxland Road and the surrounding area will benefit from the reintroduction of natural processes and wildlife. By implementing rewilding and connecting to biodiversity networks, integrations in the design such as the vertical forest, will provide an integral bio connector. The Biodiversity Link provides a key urban response, up and through the building, connecting the public domain, and adjacent harbor location to the upper levels of the residential tower.”
Alister added: “The design hero’s 170sqm of community open space, a key element of the concept. On Level 20 the idea of the communal backyard has be realised, with a distinctive alfresco offering including external BBQ, dining and seating areas with an additional lounge and social space. But the real stand out is the 16.5m eastern frontage providing scale and grandeur across two storeys, with uninterrupted views of the Sydney Harbour Bridge.”
Community activation
“The site is located in the Station Gateway East precinct, mostly comprised of high-rise residential buildings boasting a range of amenities, therefore it was important that that our design considered community activation,” said Alister.
“The tower’s mixed-use podium includes a café to activate the southern interface between Blaxland Road and Churchill Tucker Reserve. We created an extension of the hardscape at the park junction to facilitate outdoor seating, enhance activation and encourage passive surveillance.”
“To the north there is direct access to the new residential lobby and level 3 podium via the station bridge plaza. The relocation of the commercial lift to the northern boundary and provision of a lift lobby also allows further opportunities for engagement and activation.”
Articulated verticality of the facade
“The tower is divided into softened quadrants, each with continuity of form from podium to sky. Taking tone and form from mangroves and ficus natural elements, the design enhances its conceptual connection ” said Lisa-Maree.
“To respond clearly to aspects within the architectural expression, the vertical fins were utilised on the eastern and western facades as both sculptural form and solar protector. There is a subtle undulation to some of the verticals which lends a rippling effect to the facade, and affords a beautiful shadowplay.
These sinuous verticals then twist and bend like the branches to the northern facade where they provide solar protection as sunshades. The enhancement of the dematerialising palette emphasises the transition from grounded earth to sky and canopy crown which is achieved through a staggered tiering of tone to the majority of the tower fins. The upper few levels have glass fins which finish in the raking curves of each of the four forms.
This diagram below further enhances the separation of each of the four vertical forms by a vertical forest or biodiversity / planting connector. The vertical forest, is an integral part of the original design concept, and maintained and extended by these bio connectors.”





