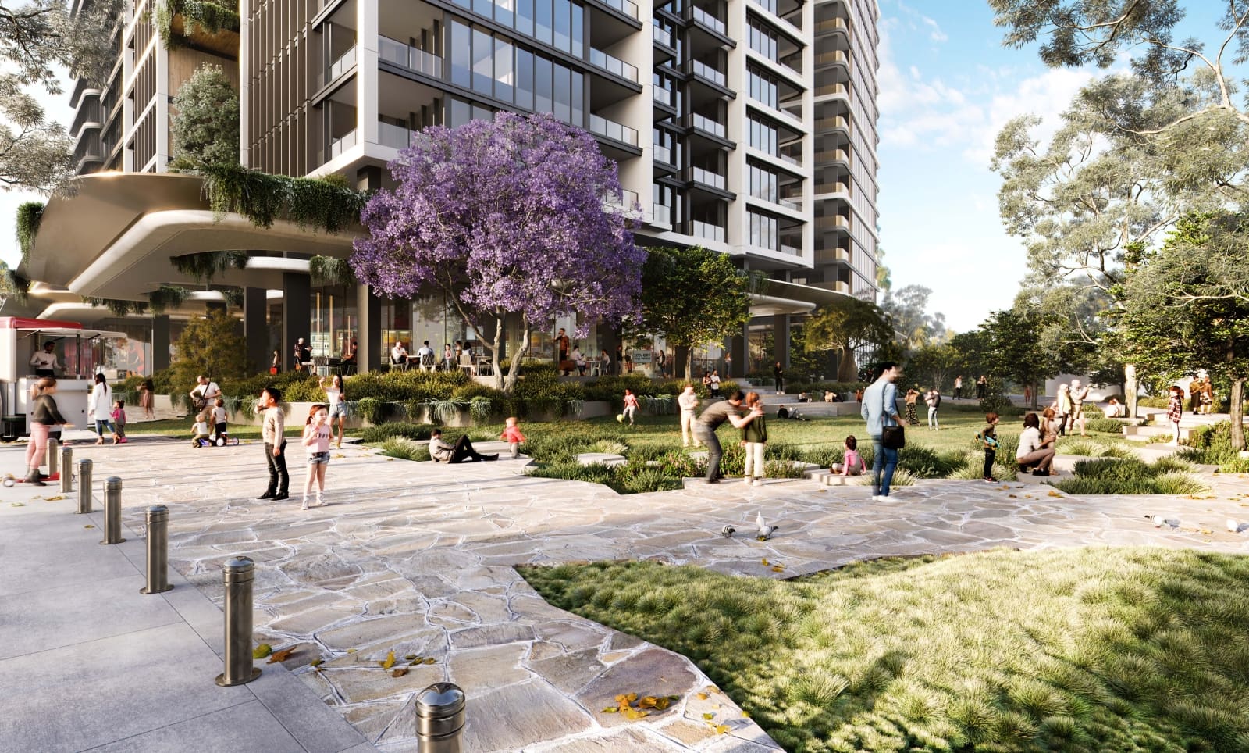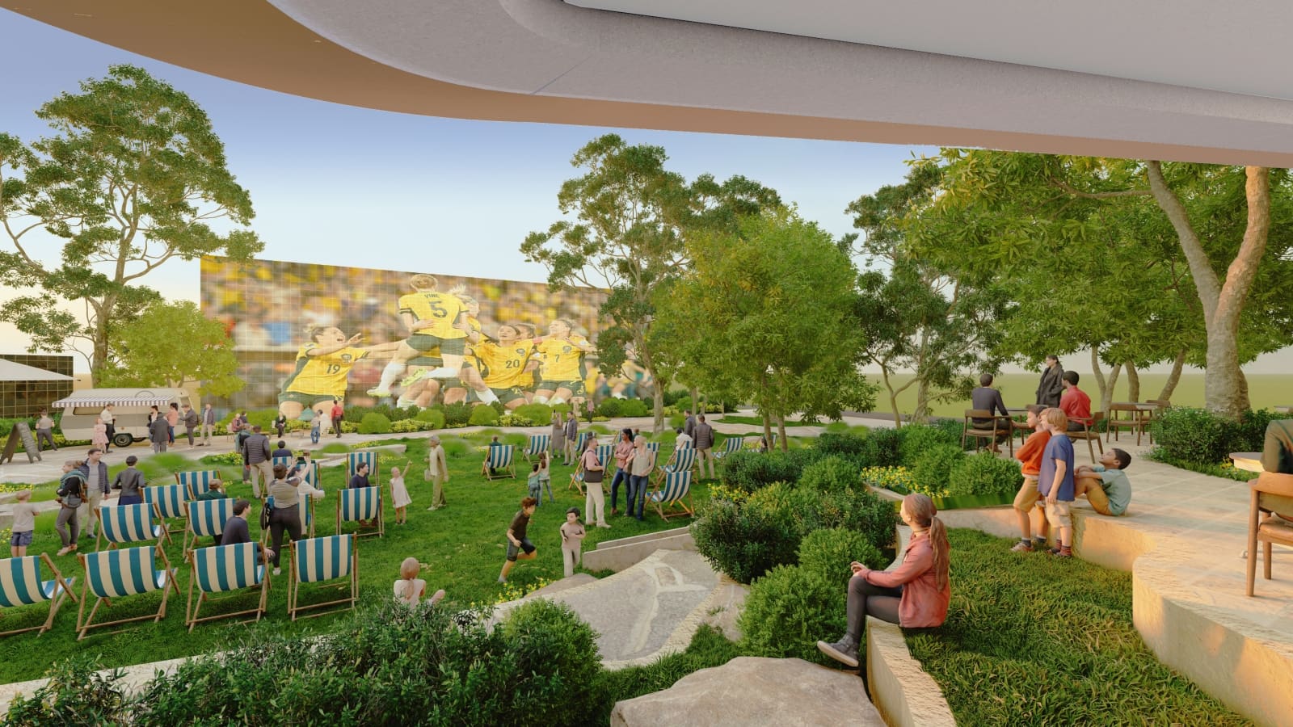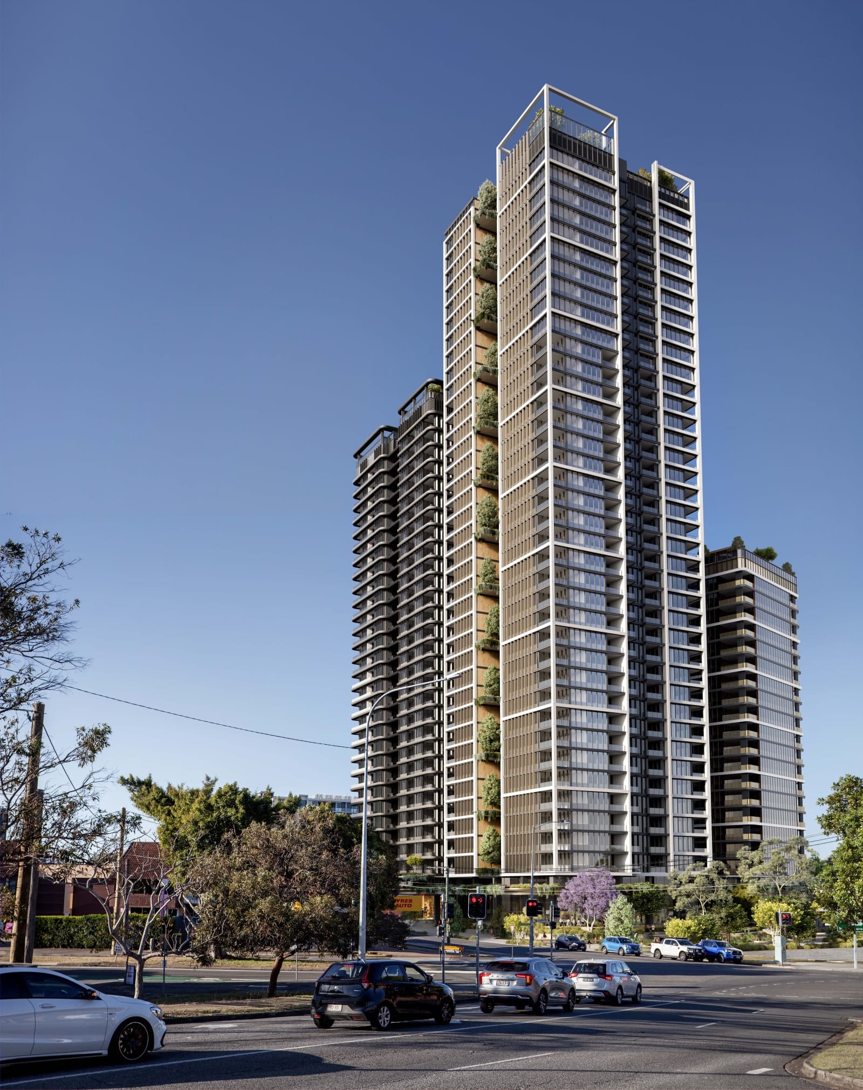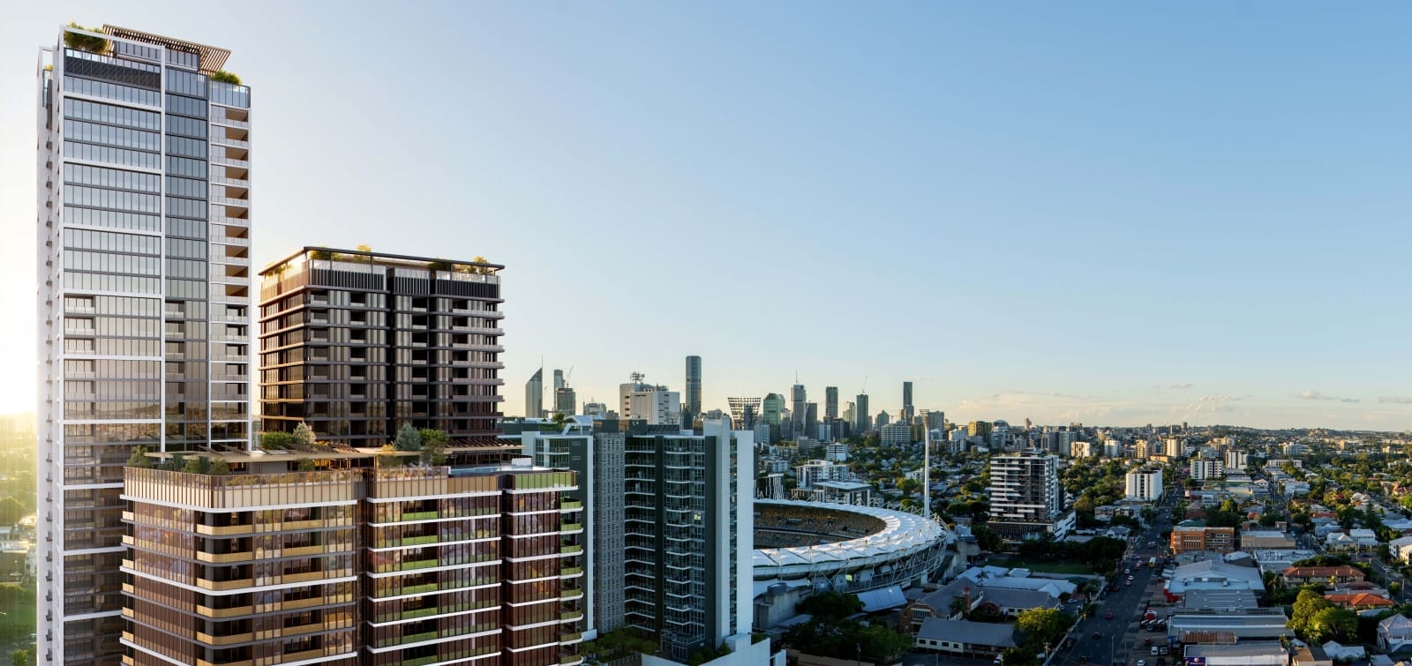A development application has been lodged for three mixed-use towers in Woolloongabba set to redefine the urban landscape and enhance community living in the Eastern suburb of Brisbane.
Envisaged by the GroupGSA Architecture team, the precinct proposed by developer Sarazin sits at the intersection of Wellington Road and Logan Road, 400m from The Gabba Stadium – a key destination for the 2032 Brisbane Olympics.
This visionary project, known as Hampton Yards, comprises three residential towers of varying heights (up to 40 storeys) situated above a two-storey podium and public plaza.
A community destination
Fronting the existing Watt Park, the design offers a new vision for this open space and proposes to enhance the amenity of the nearby residents through positive contributions and connectivity to the neighbourhood. The new through-site link will provide a connection from Watt Park through the highly activated podium to Wellington Road. By activating Wellington Road’s streetscape, the public are invited into the central plaza where high-end retail and food and beverage spaces have been proposed.
Each tower features its own sky terrace boasting unparalleled views for all residents to enjoy. Infinity pools have been skillfully located to capture views of Brisbane CBD. Each rooftop also features a selection of recreation spaces, from outdoor barbecues, lounge spaces, plunge pools and even a picket ball court have been proposed for future residents to enjoy.
Embracing Brisbane’s green aesthetic
Designed by Landscape Architects WildStudio garden spaces at ground level provide ample space for the public and residents to enjoy. The design contributes to the identity of Brisbane as an “urban garden” utilising architectural aesthetics and materials to align with the city’s subtropical vibe and natural surroundings.
The elevated gardens that intricately climb up tower facades have been thoughtfully planned to embrace Brisbane’s remarkable biodiversity and its lush native flora and fauna. These gardens are dedicated to both enhancing and safeguarding the natural environment, ultimately contributing to the overall sustainability and biophilic essence of the structure.
The proposed lush landscapes play a pivotal role in counteracting the urban heat island effect and providing a shield against the intensity of sunlight. The design has been ingeniously crafted to incorporate shading greenery in strategic locations, thoughtfully casting cooling shadows over outdoor spaces and enveloping the building’s façades.
Building a local identity
The plaza canopy celebrates the Corella Waterholes, a chain of lagoons with rich biodiversity, which once flowed through Woolloongabba and underpinned the identity of the area. It offers local Indigenous artists an opportunity to share the stories of the land and foster a strong connection to country. Enhanced by imaginative lighting, the canopy transforms the plaza into a vibrant evening hub.
The overall architectural concept presents as a “stack” of humanely scaled buildings that reflects the fine grain context of the nearby residential neighbourhood, transitioning towards the scale of the CBD and future context that is anticipated in the Woolloongabba precinct.
Each building has its own identity, each expressed through a different form and a locally sourced materials pallet – selected based on durability and requiring little to no ongoing maintenance.





