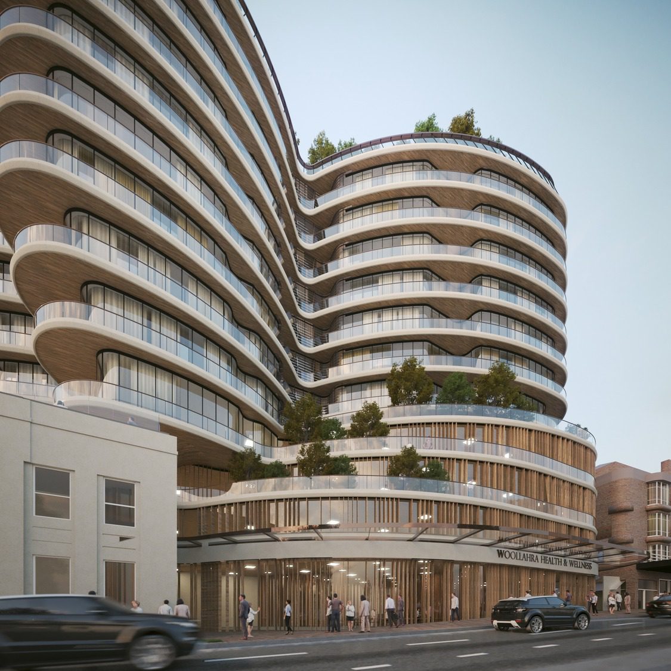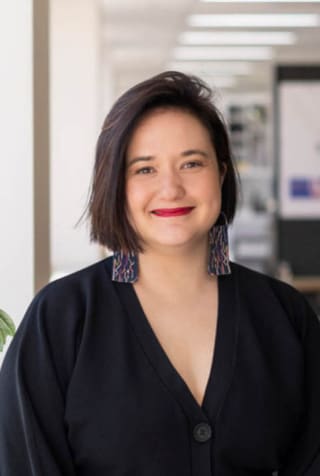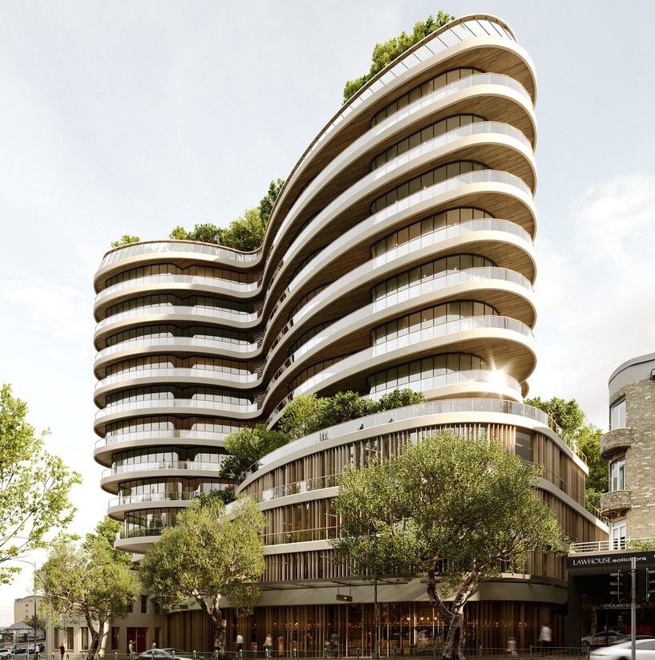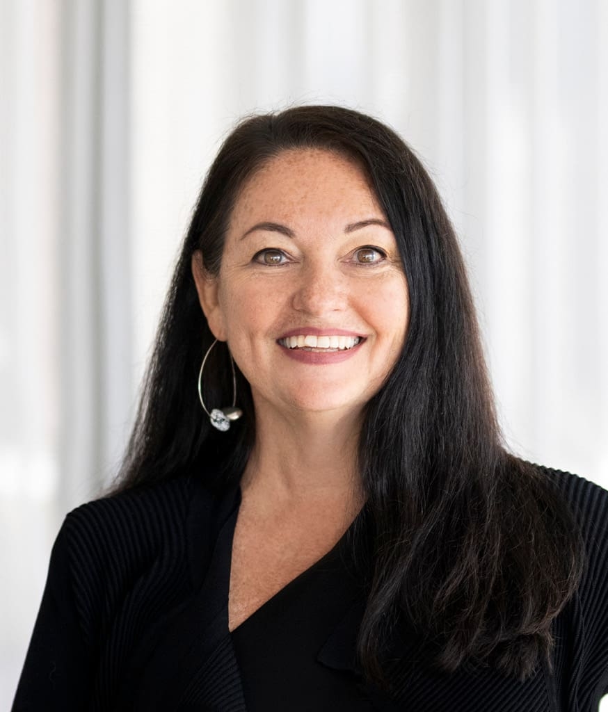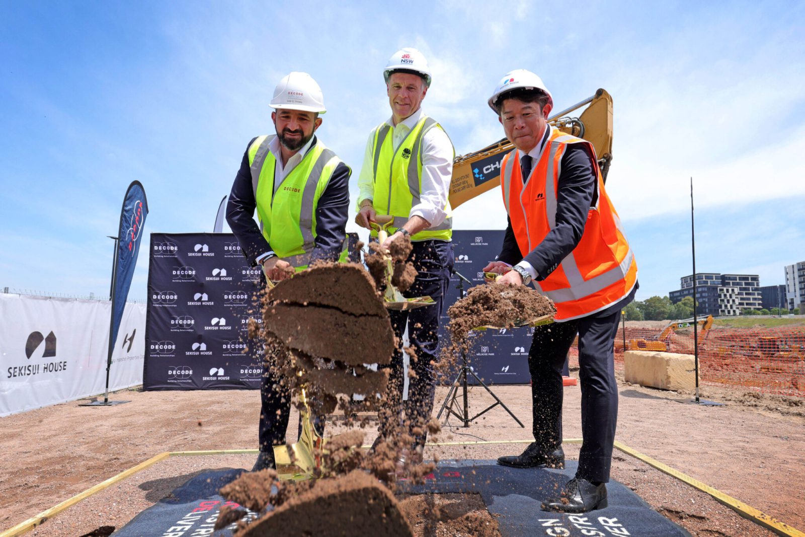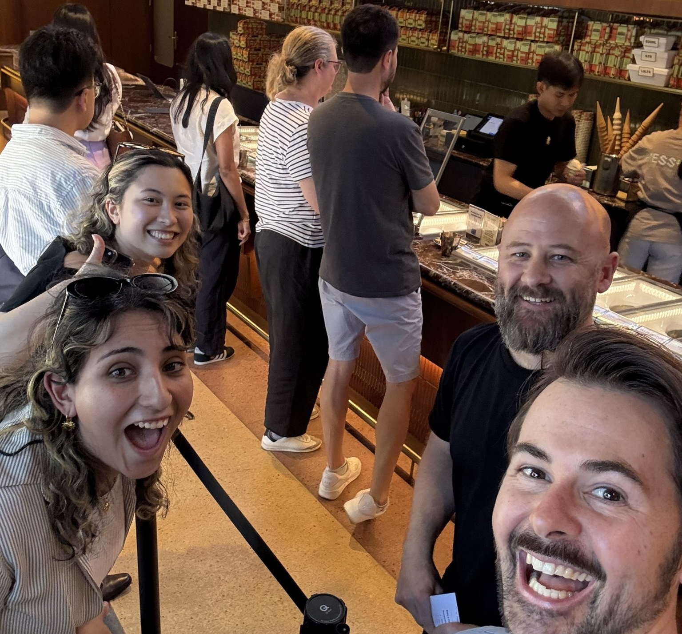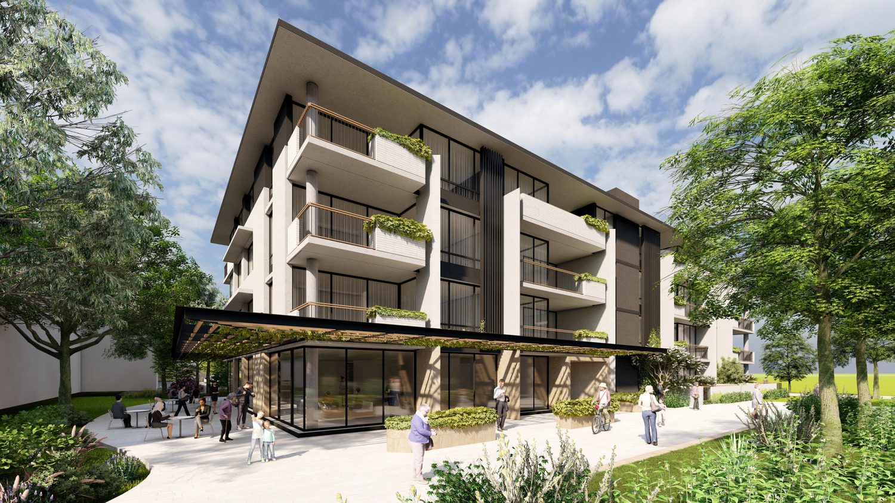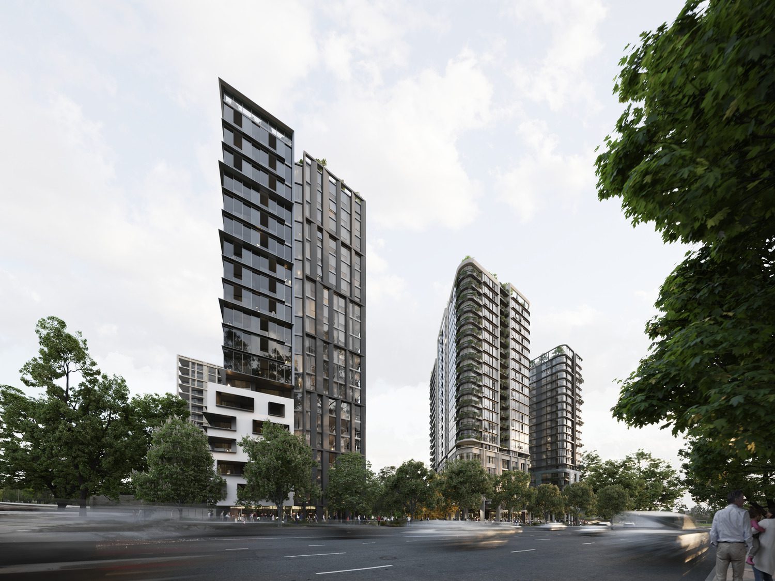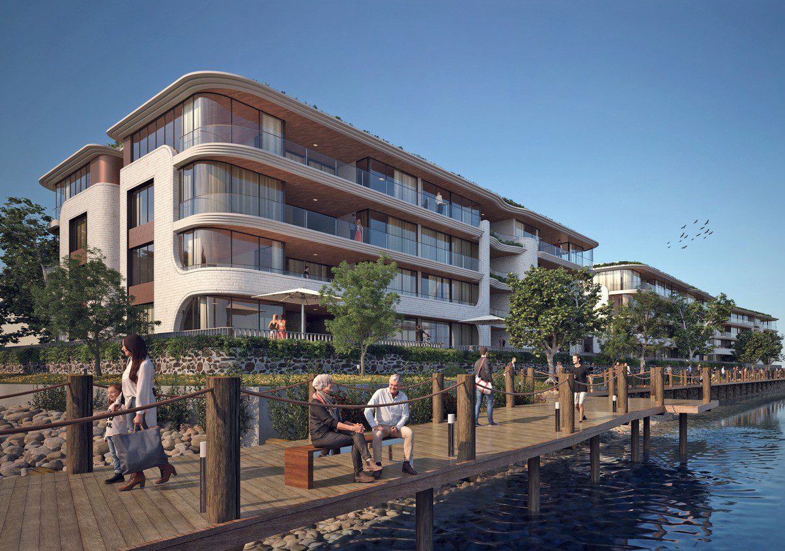We developed a concept design for the site to align with the client’s and Woollahra Council’s vision of delivering the highest standard of architectural and urban design within the rejuvenated urban corridor and revitalised core. The site is situated at the prominent intersection of New South Head and Darling Point Roads and will present an opportunity to create a gateway building and and may become a catalyst for the reinvigoration of Edgecliffe.
Our design is a direct nod to the retained Art Deco former bank building, and adjacent buildings of a similar architectural style. Our concept was conceived to work in harmony with the existing urban condition, while also delivering a contemporary response to this changing environment. Proposed to hover over the neighbouring former bank building on the corner of New South Head Road and Darling Point Road, this boutique mixed-use development will provide a new destination in Sydney’s Eastern Suburbs.
With generous apartments offering 180-degree views from most levels, premium Sydney views of the CBD skyline, Harbour Bridge, and Opera House are just some of the attributes of this high-amenity offering.
In the base of the building, and read as an extension to the street wall of New South Head Road, a 4 storey podium will offer a range of small retail and medical suites, and large full floor 500 sqm commercial office tenancies.
Parametrically designed, the design has been rationalised to ensure the strong vision can be delivered without the use of curved glass and to limit the number of curved precast moulds required to achieve slab edge detailing.
