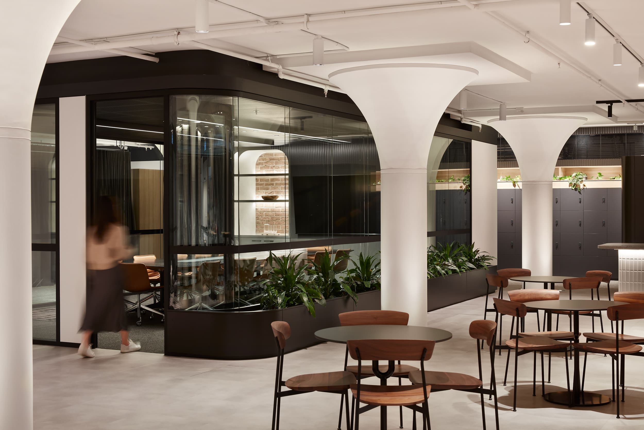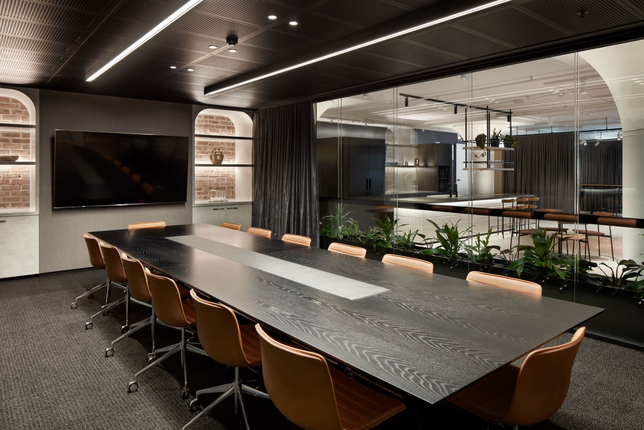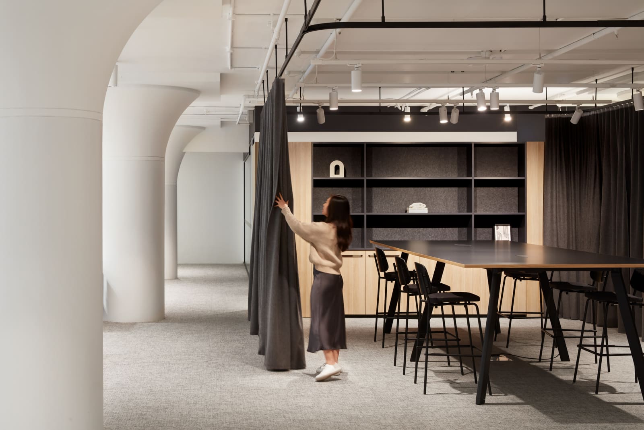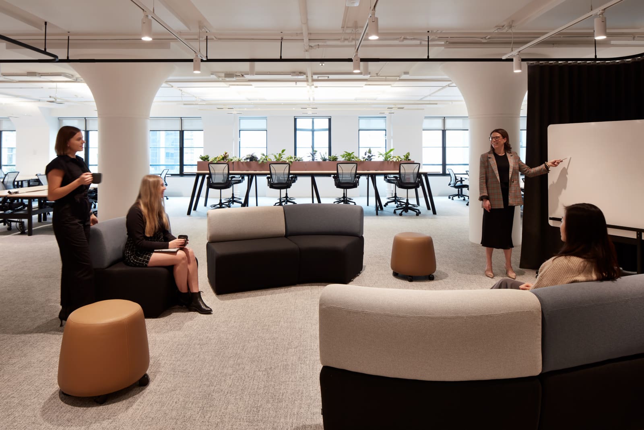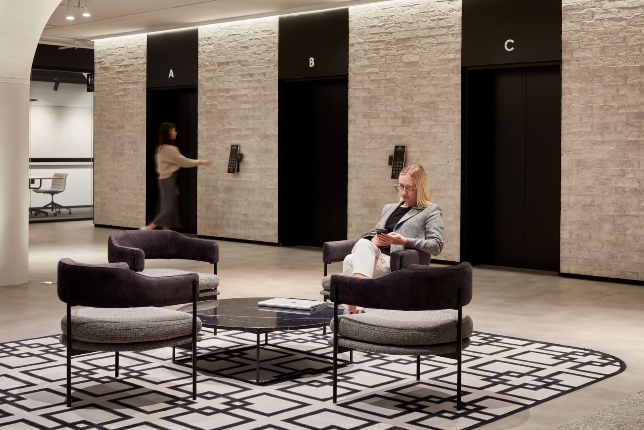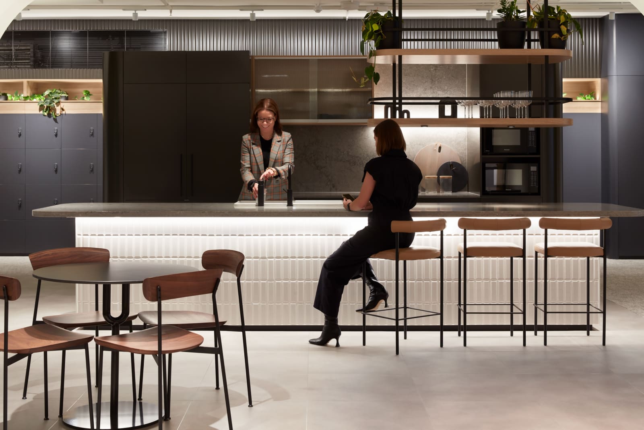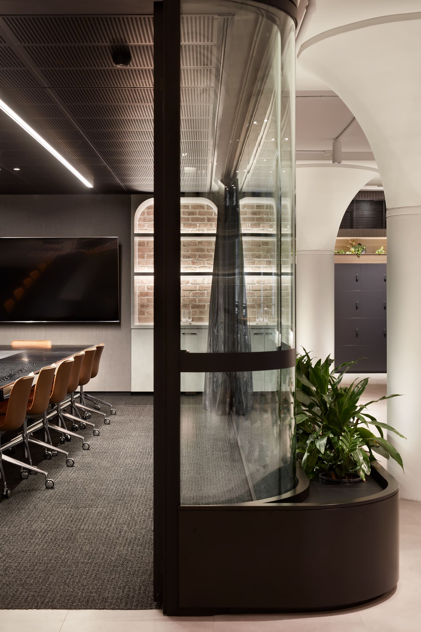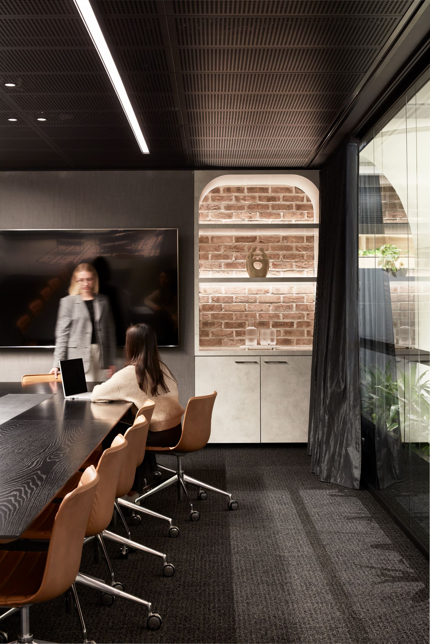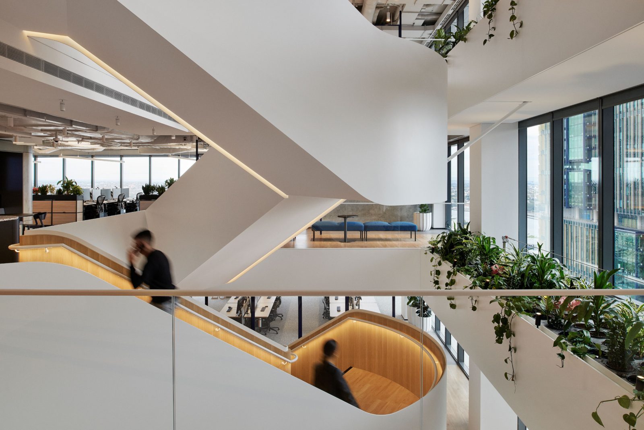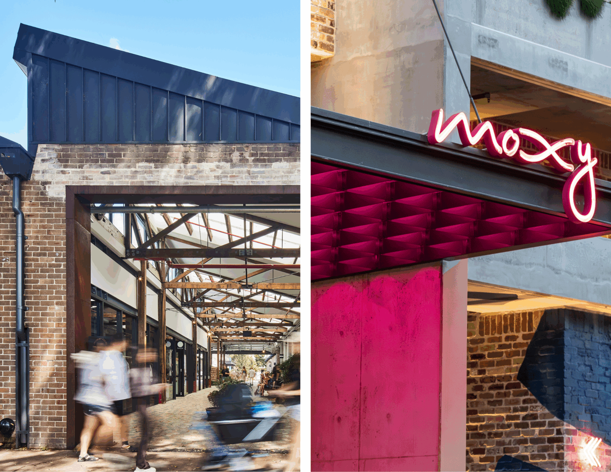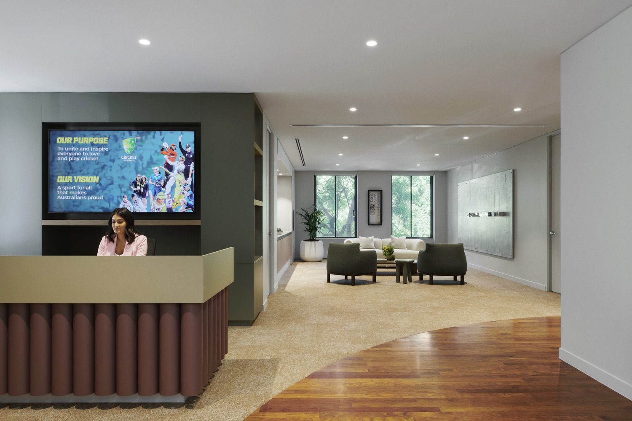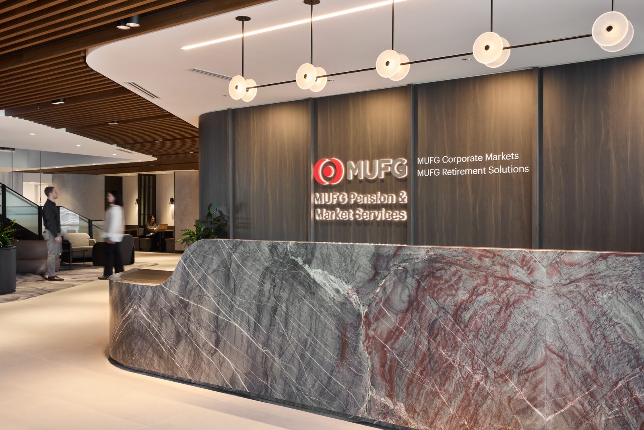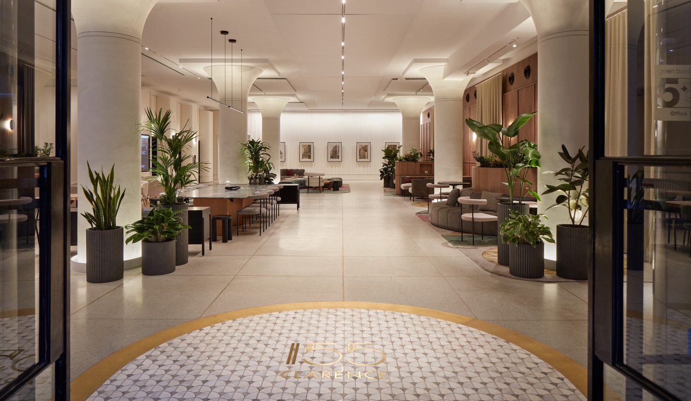Modern workplace design guided by heritage features and artisan details
Positioned in the heart of Sydney's CBD, 155 Clarence Street offers 12 floors of office space, complimented by heritage features and an art deco façade dating back to the 1930’s.
As part of the building upgrade, the landlord engaged us to renovate the interiors of three vacant floors, including one full–spec fitout and two warm shells.
The completed suite presents a clean, easily adaptable, ‘move-in ready’ aesthetic intended to attract and inspire tenants looking to be a part of a dynamic workplace environment in one of Sydney’s landmark buildings. The warm shell offering invites those looking for a blank canvas who may require a more bespoke workplace design.
Having recently completed the Eucalyptus fit out on levels three and four, the team was well versed in the base build requirements and building specifications.
Originally built as a functioning warehouse, the design takes cues from its original identity – accentuating key features such as its brick façade, internal mushroom columns and curved façade.
External brickwork was mimicked internally across the lift car threshold to strengthen the character of the building and unity for the floors.
In celebrating its base build, the lighting designer and our team worked closely together to light up the heritage ‘mushroom columns’ to bring warmth to the space. The feature columns were exposed and built deliberately towards the core to maximise views across the floor plate – creating symmetry and shape.
At the centre of the floor is a large boardroom framed by double curved glass with dark floor-to-ceiling finishes to create contrast to the remaining palette and maximise the feeling of space. Unique to this fit-out is the boardroom’s location, adjacent to the communal areas, designed to command attention as a central hub but also promote transparency and connectivity across the space.
Except for 10 smaller to medium-sized meeting rooms around the perimeter of the floorplate, minimal internal walls were constructed. This ensured the space was flexible and adaptive for tenants and their evolving working styles.
A dynamic curtain system was installed on suspended tracks, separating the work floor from central collaboration spaces. This gives users more control over their work, which is more important than ever in this post-COVID world.
Following the project’s success, we were appointed to provide interior design services for the building’s lobby, café, and end-of-trip facilities.
