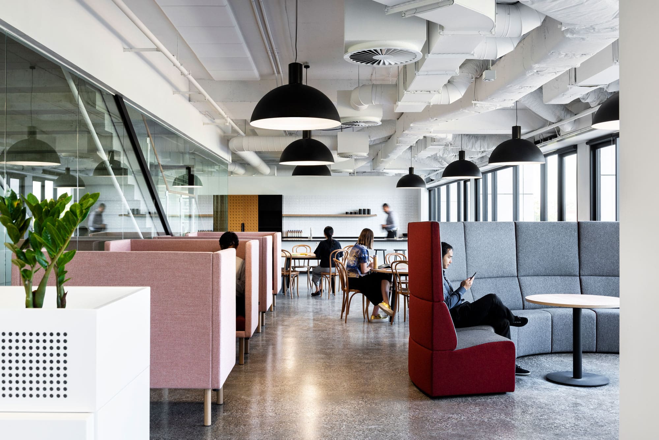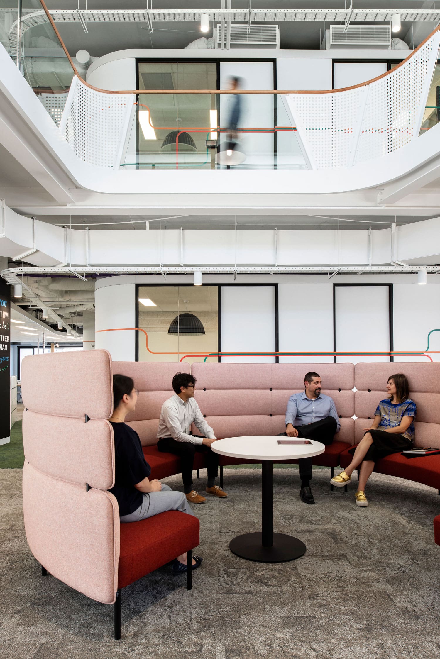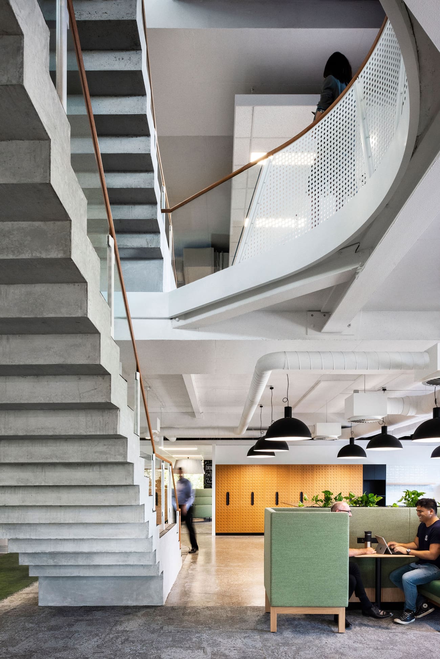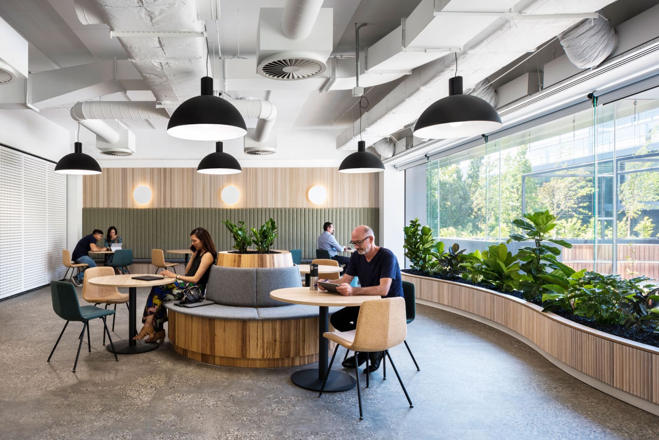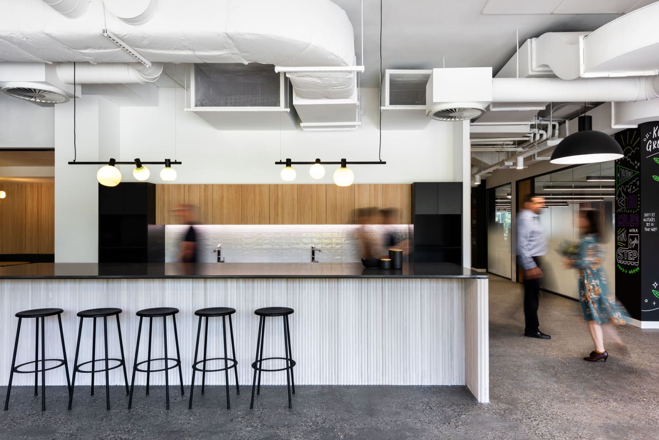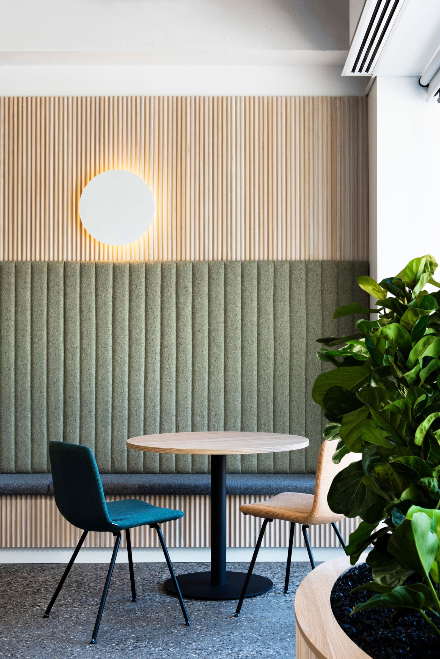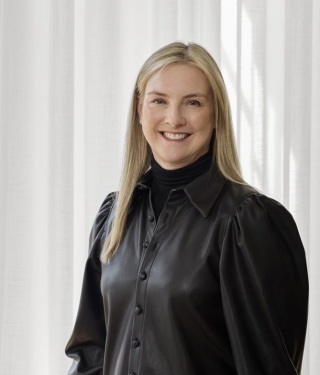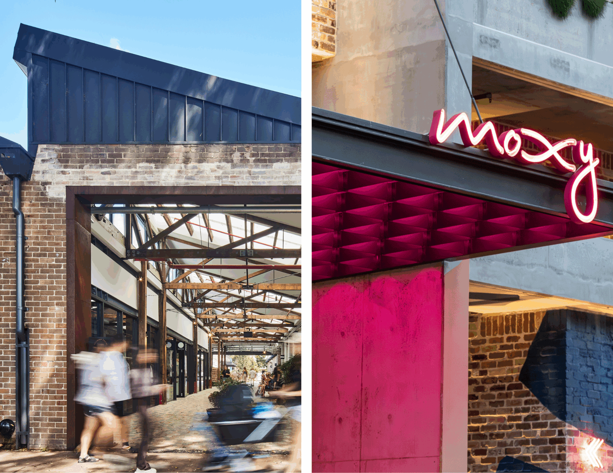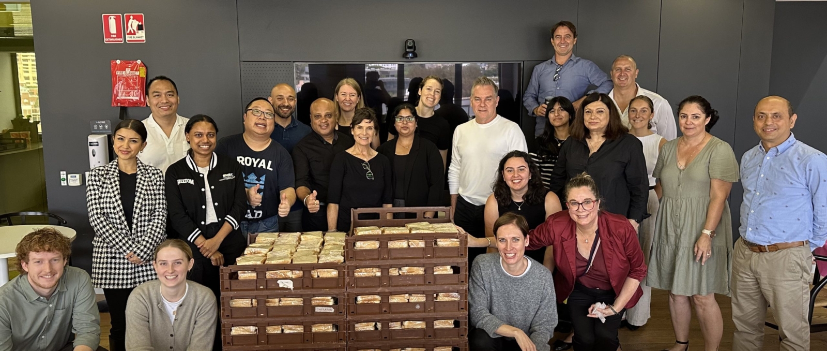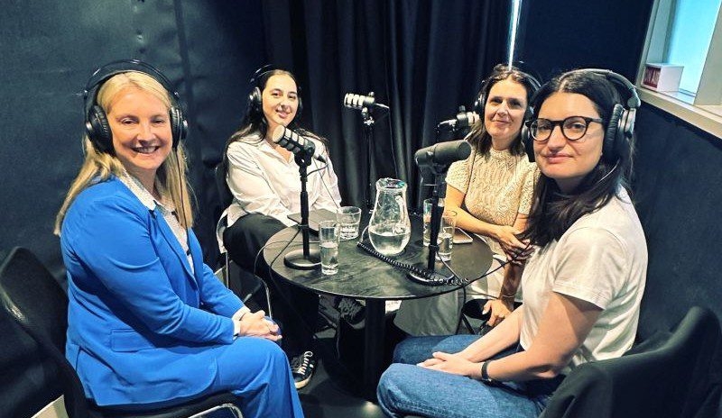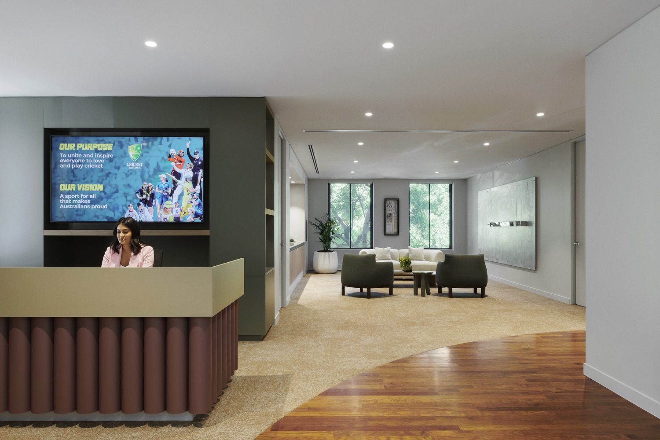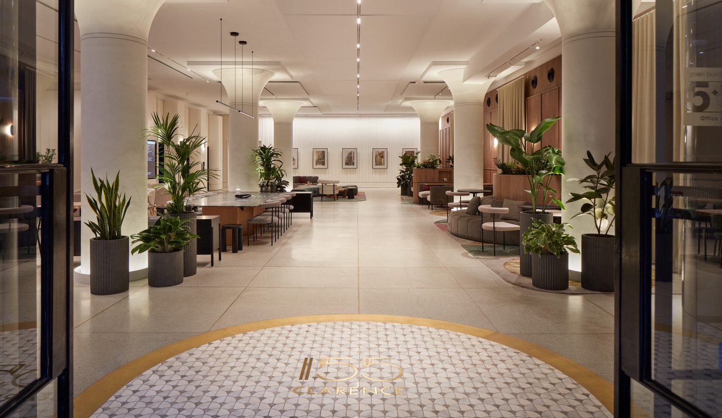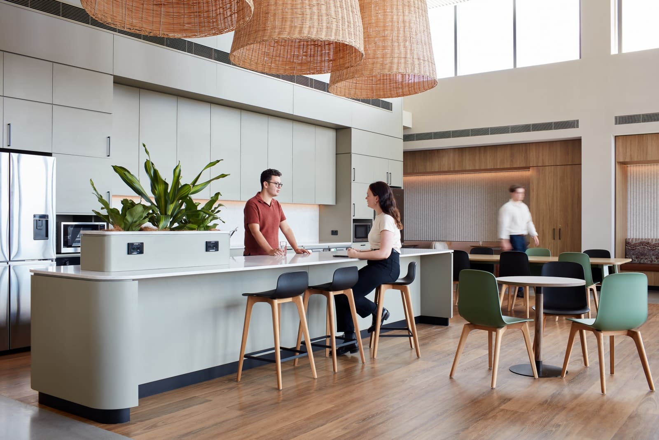Voids were punched into the floor plates connecting floors through sight and sound, while the existing stair was enlarged and refurbished to improve vertical connectivity.
Enabling innovation was a key driver, and a human-centred design approach was adopted. To support user choice and control, collaborative areas with adaptable furniture and mobile whiteboards were planned.
Plus, various simple-to-use, flexible workspaces, a test kitchen, a cafe, and a shop facilitate this theory on multiple zones across the floors.
An overlay of the brand story is present in 3D format via way-finding, value, culture, and mission statements. Artist-drawn columns create an imperfect personality within the space. These columns are chalk-drawn and have an intentionally short life span.
It was important to design for diversity, and the result is a snapshot of a small community with its variety of spaces supporting focus, collaboration (formal and informal), and individual and teamwork. The design goes further by including the other components of a community beyond the home, with the cafe and the shop.
