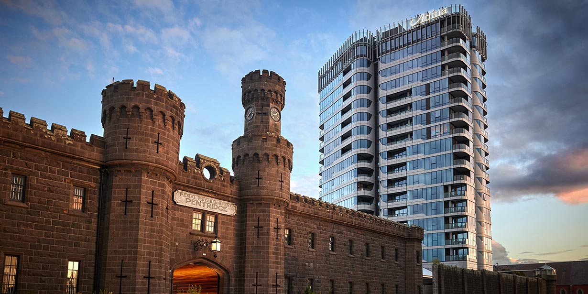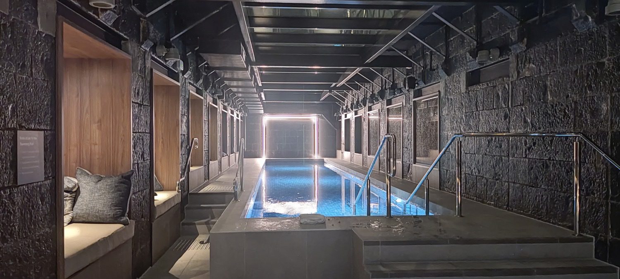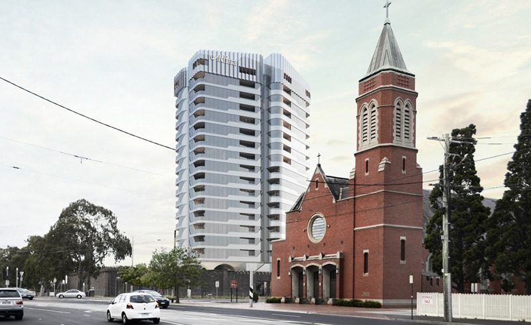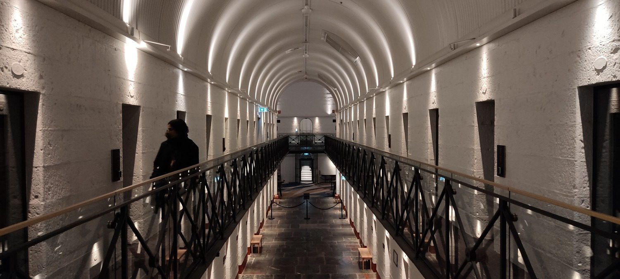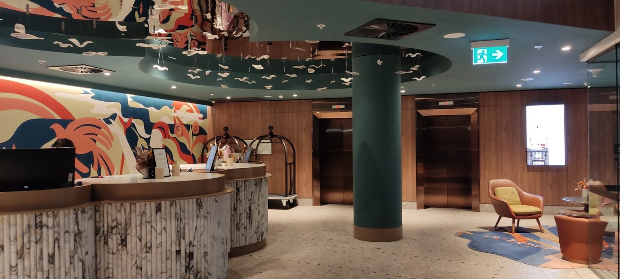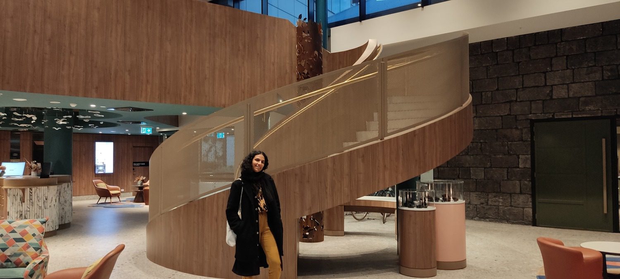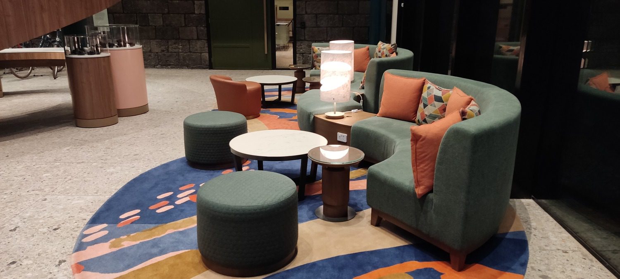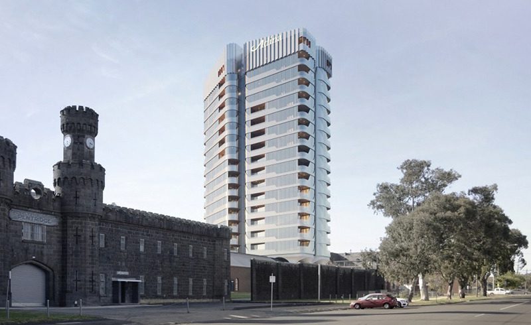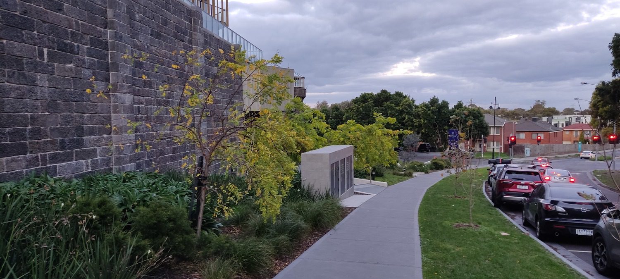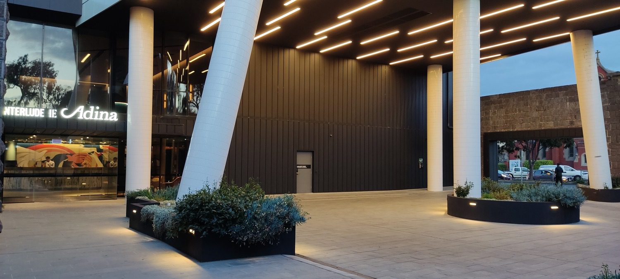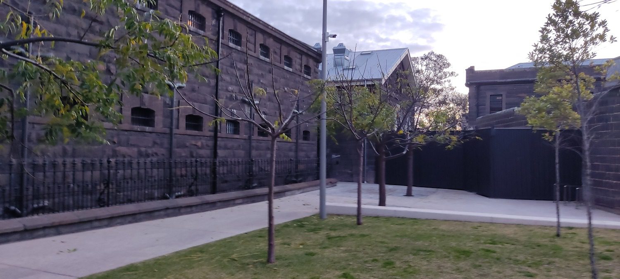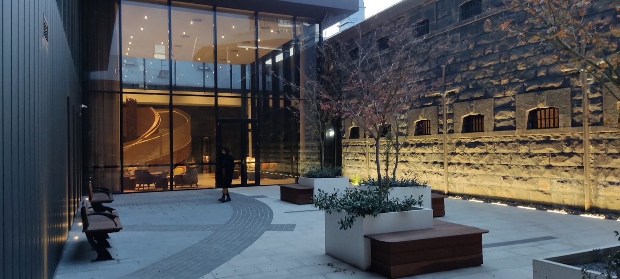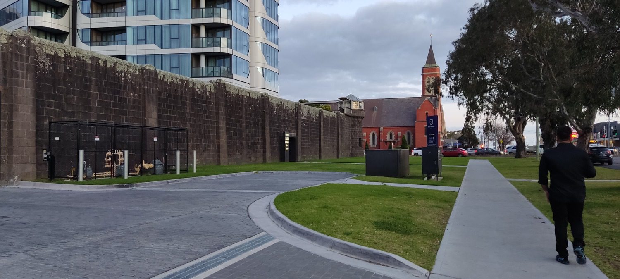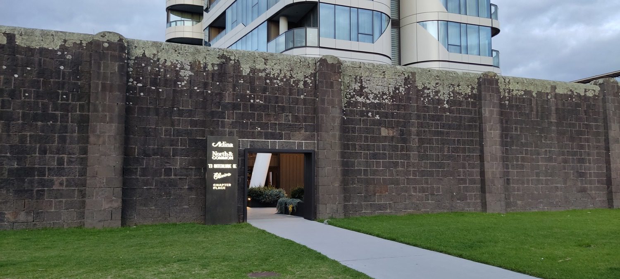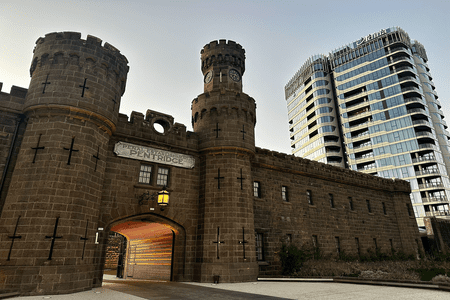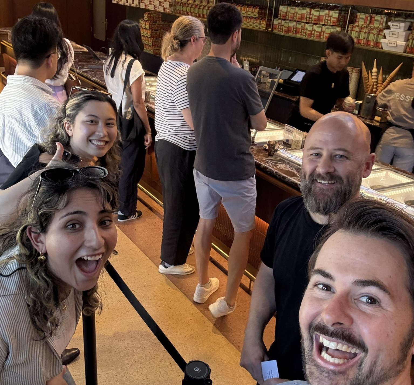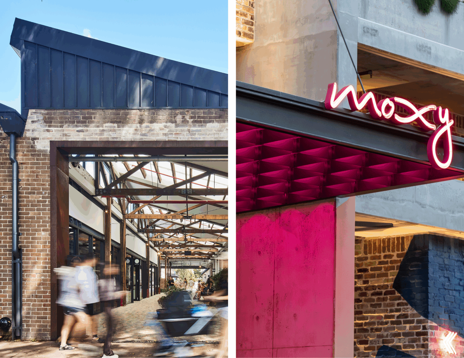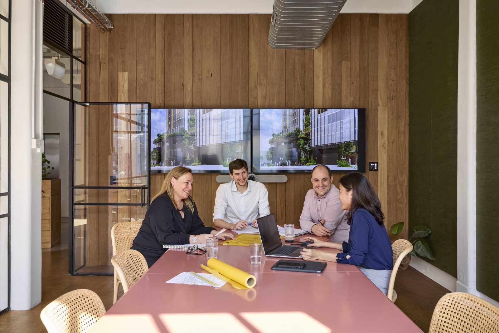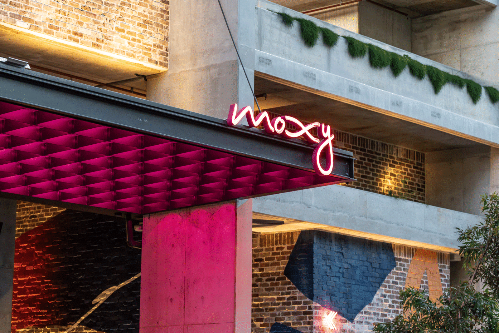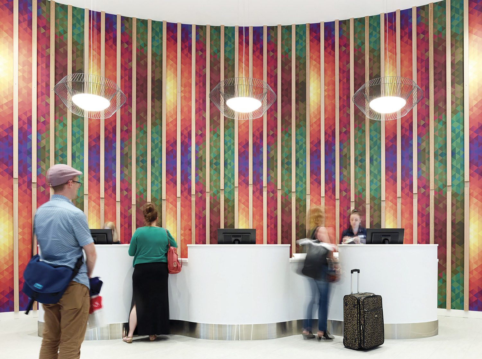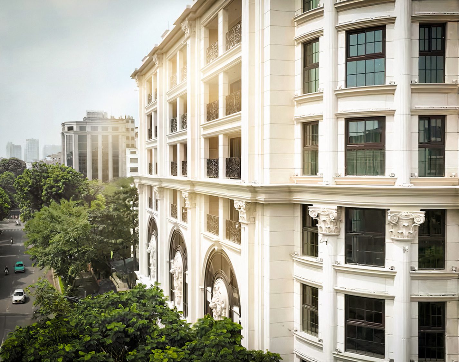Shayher Group collaborated with our Hospitality sector team, including architecture, landscape architecture, and interior design, to design an adaptive reuse project at the historic Pentridge Prison in Coburg, Melbourne.
The prison operated between 1851 and 1997 and is listed as a place of significance on the Victorian State Heritage Register and the National Trust. The building was originally a men’s prison, used to house long-term prisoners with behavioural problems.
The Pentridge Prison, a Victorian-era panopticon prison building, was constructed on a cruciform plan with four cell wings radiating from an octagonal central hall. Its ventilation system and water supply are rare examples of Victorian-era technologies. With its unique design and historical significance, the prison remained in use with few substantive changes until its closure in 1997.
The hotel’s design draws on the concepts of prisoners’ isolation and the austerity of the site’s history. It contrasts light and dark to narrate the story of freedom versus imprisonment, creating a unique and immersive experience for visitors.
The B Division building houses 19 hotel rooms converted from cells, a chapel function space, a pool, a bar, and a restaurant. The tower houses the lobby, additional conference spaces, five levels of hotel rooms and suites, and 11 levels of residential apartments.
The landscape architecture design for this project incorporated the historic remnants of the panopticons and draws inspiration from the surrounding landscape in the selection of materials and plant species.
The western panopticon influenced the paving design for an internal courtyard where part of the structure once stood. Steel edging and cobblestone paving embedded within the larger concrete pavers serve as a reference, giving hotel visitors a sense of what once existed. Feature uplighting installed along the courtyard’s edge provides a dramatic atmosphere, evoking a distinctive mood.
Our design approach for the eastern panopticon, significant to the site’s heritage, was centred on preserving its layout and incorporating elements to highlight its historical aspects. We collaborated closely with the Heritage Consultant to integrate sculptural elements into the design, adding functionality through decking. This design allows visitors to access and experience the space, stepping into the shoes of a 19th-century prisoner and imagining what life was like during that era while being incarcerated, thereby fostering a deep connection with the site’s heritage.
The planting design for the panopticon embraced a ‘rewilding’ approach, seeding areas within the space with local and endemic grassland and meadow species. The plantings are intended to evoke a sense of serenity in the otherwise sterile and hostile prison panopticon environment, surrounded by tall stone walls on all sides.
The hotel’s porte-cochere features lush vegetation within raised planters and vertical planting on the preserved prison walls. The walls are supported by a tensile green wall system integrated with the structural support columns that stabilise them.
