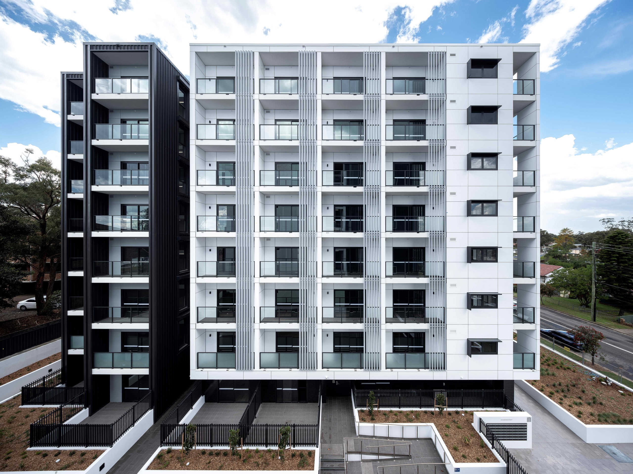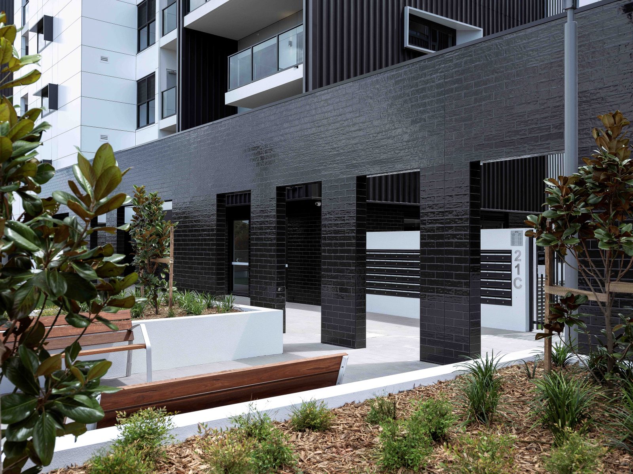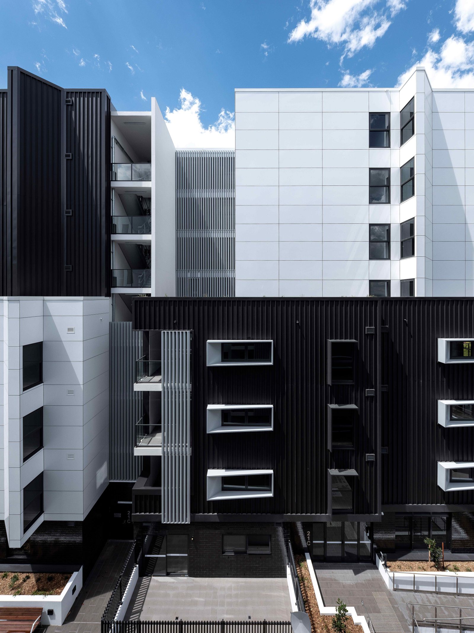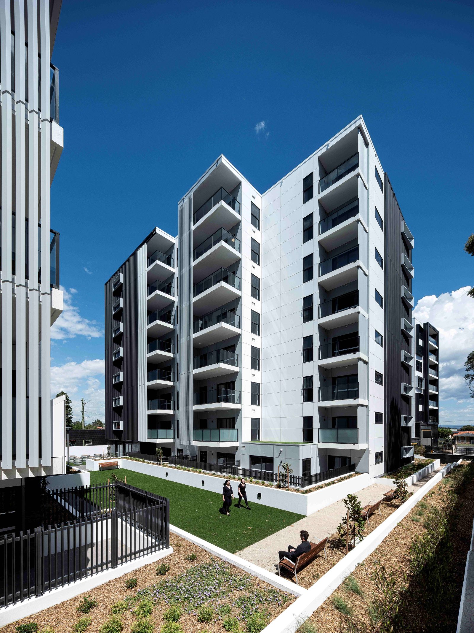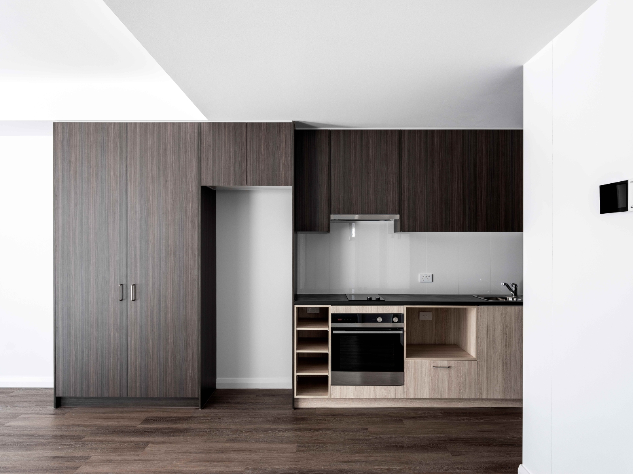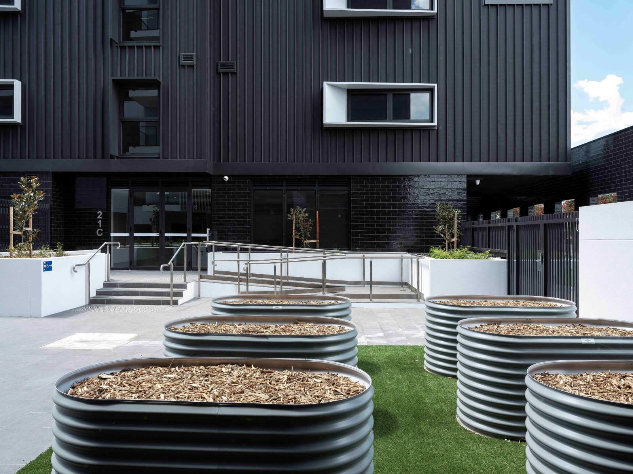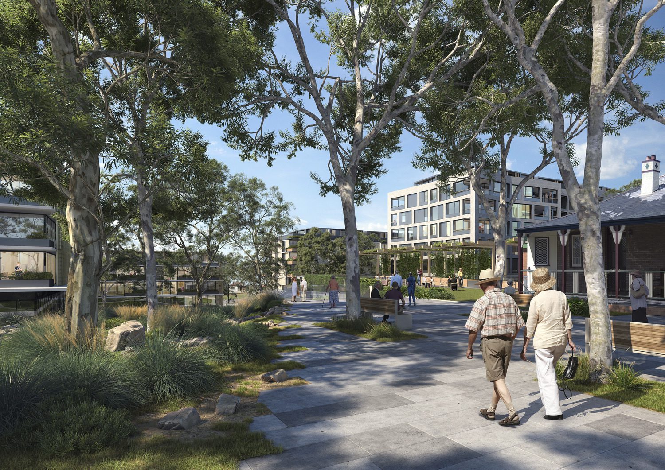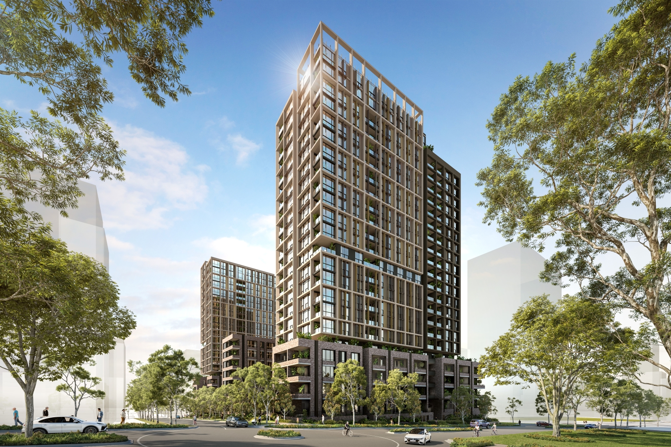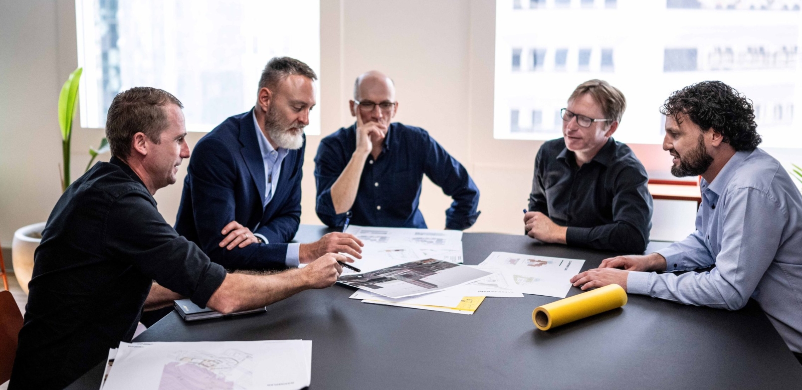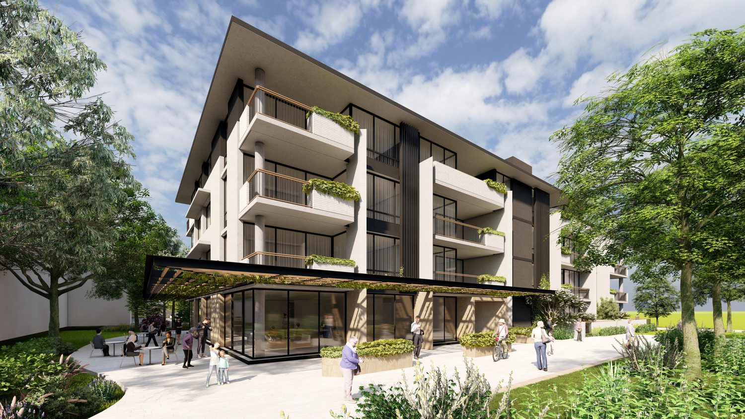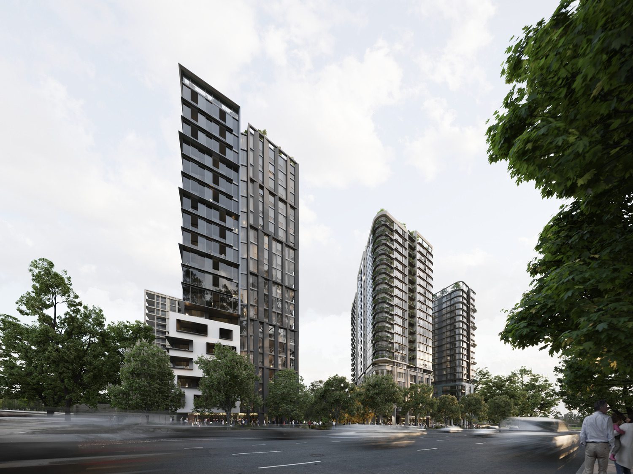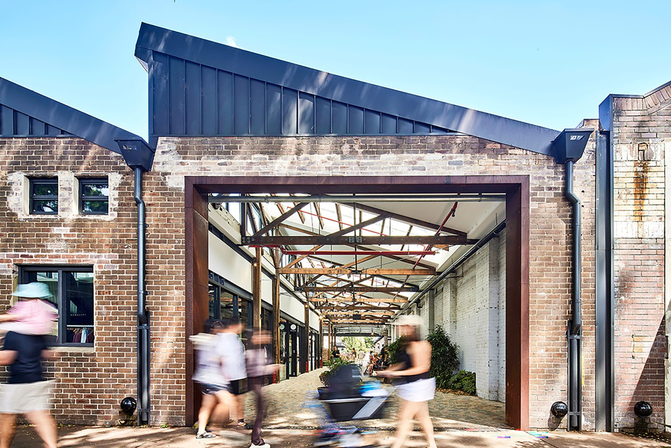The project demonstrates well-designed and first-of-its-kind affordable housing options that respond to the needs of the residents and provide on-site support services. It was delivered as part of seven social and affordable housing projects in the SAFH2 trance.
The project is a testament to Anglicare’s dedication to creating thriving communities in Sydney. It provides well-designed and affordable housing options in a high-quality living environment that meets the needs of both current and future residents.
Anglicare Mount Druitt was designed to provide a sense of community and increase resident engagement. A key priority for the design and planning of both projects was to consider ways to foster connections between people, from the design of communal spaces to the movement of residents throughout the buildings.
The ground planes for both projects were maximised to secure communal spaces for residents to gather. Providing daylight to corridors and increasing natural light through balconies was important for the residents’ quality of space and environment. This was achieved using louvres, utilising an economy of module and material to ensure a high quality of natural light.
Personalisation was key to the project's social benefit
Built-in storage and other features were provided so residents could tailor their spaces and personalise their homes. Key structural and spatial elements were considered to ensure future flexibility and adaptability. Apartments were designed to aid independent living in these communities, catering for mobility issues, visual impairment, and wheelchair access.
Security and safety for at-risk residents were key functional performance elements of the brief. A focus for both sites was the location of communal spaces (dining, lounge, kitchen) and locating these around a lift or foyer to provide good engagement and observation – further adding to a sense of community and safety. Integration of artworks and notice boards in those areas provide a sense of ownership. Their highly visible nature provides clear sight lines and security for at-risk residents.
