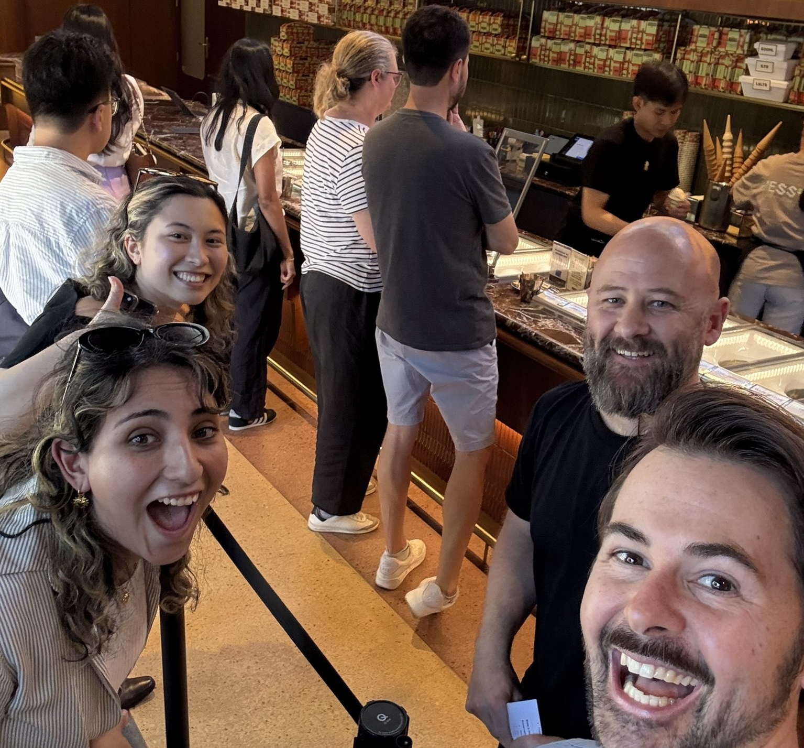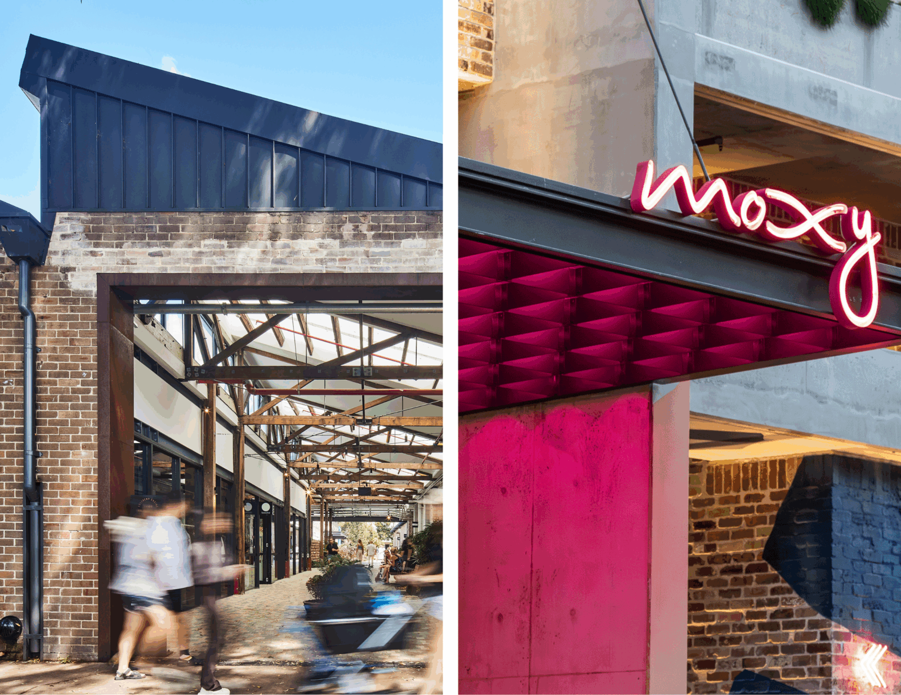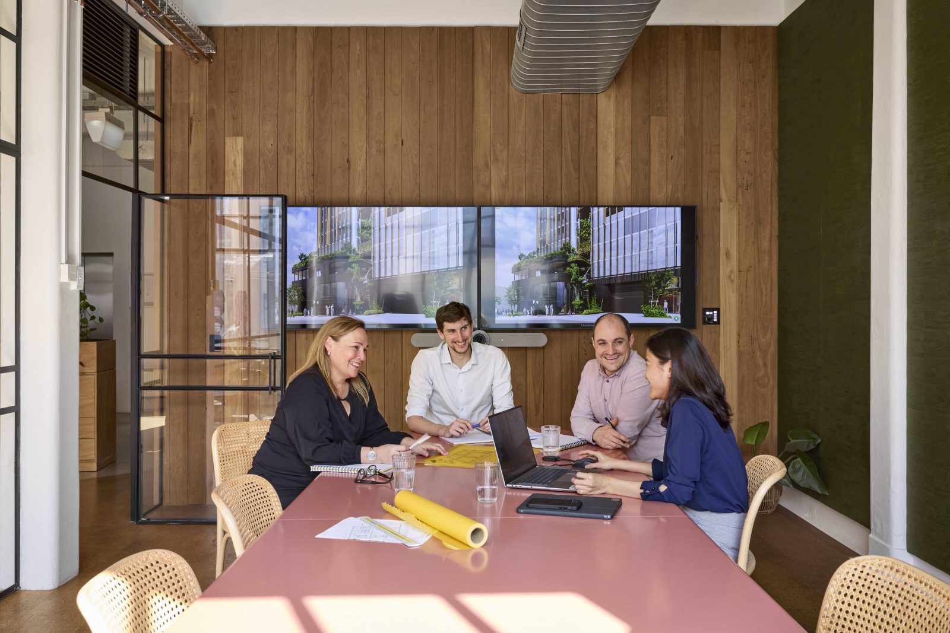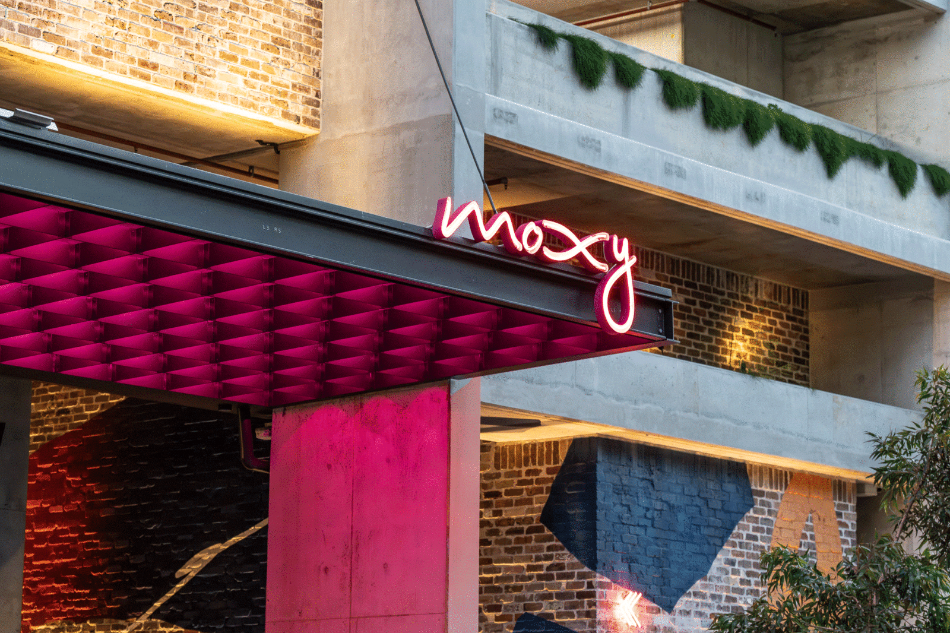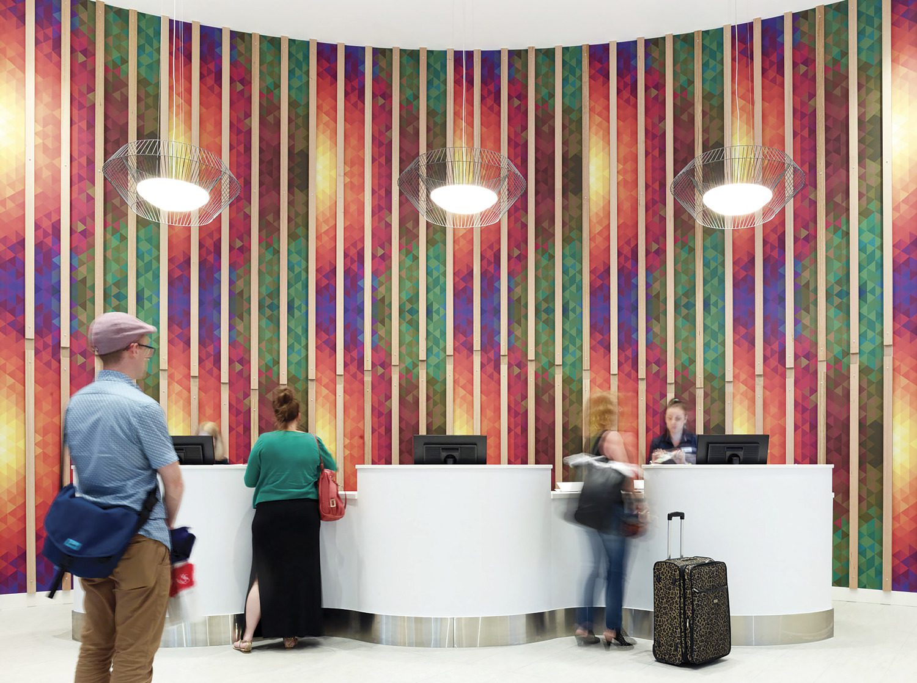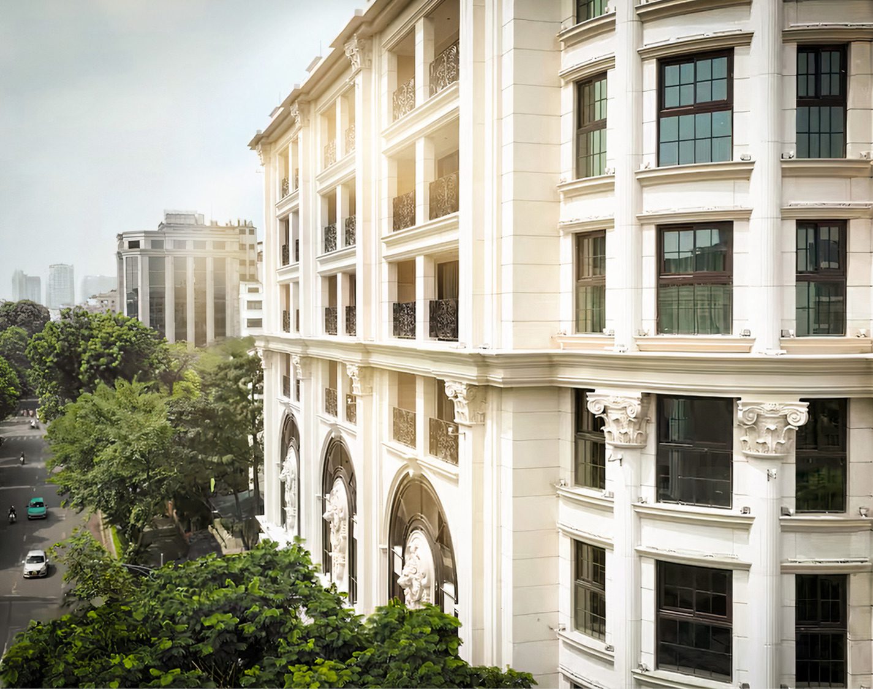
Discovering a destination right on your doorstep.
Our clients had already developed a series of landmark residential towers in Nam Tu Liem, one of Hanoi’s newest developing suburbs. Nearby Mai Dinh Stadium, a burgeoning satellite CBD, and directly adjacent to a stunning parkland and pagoda, this site is certainly a new urban area to be proud of, what was missing was the guest room. A chance to welcome visitors and friends, colleagues and co-workers to come, to work, play and live in this new jewel with the Vietnamese Capital.
Unique to this development is the fact the site is actually within the park, surrounded on three sides by manicured grass, shady trees, thoughtful planting and cultural artefacts, the final side is the terminus of the axis that unifies the residential areas to the east.
The selected design takes the form of a butterfly, both a practical inspiration for a building with two wings, being hotel and residential, and also a form that makes the most of the semicircular site, opening up views and creating an embrace to the end of the pedestrian boulevard that it crests. The metaphor was also taken as the inspiration for the cellular facade which again draws from the vascular patterns seen on the butterfly’s wings.


Whilst a poetic and visceral response to site, the architecture is equal arts pragmatic. The developer worked with our landscape and architectural team to house multiple uses, hotel one side, condotel the other and unified by the commercial podium, home too to conferencing and venue alongside retail and the entry points and lobbies. This is a project born of its site and the vision we shared with our client, it is a destination not just for those from afar but also for those for whom this is right upon their doorstep.



