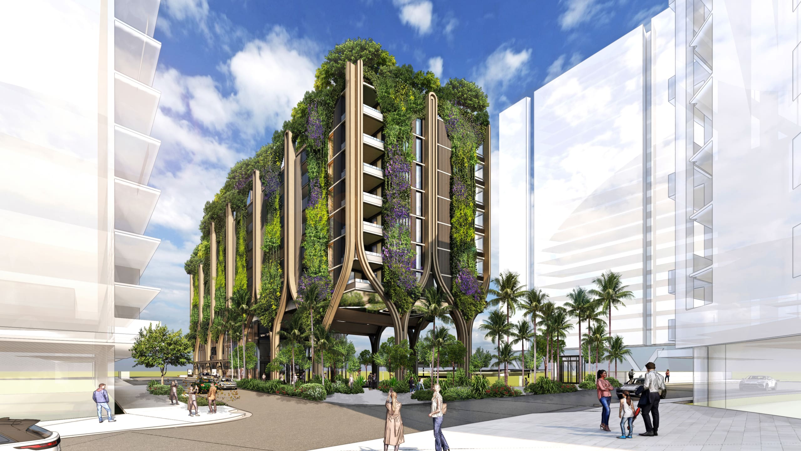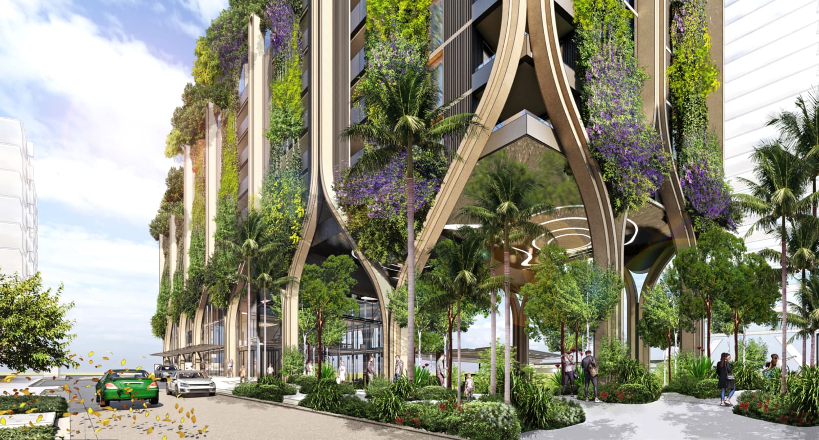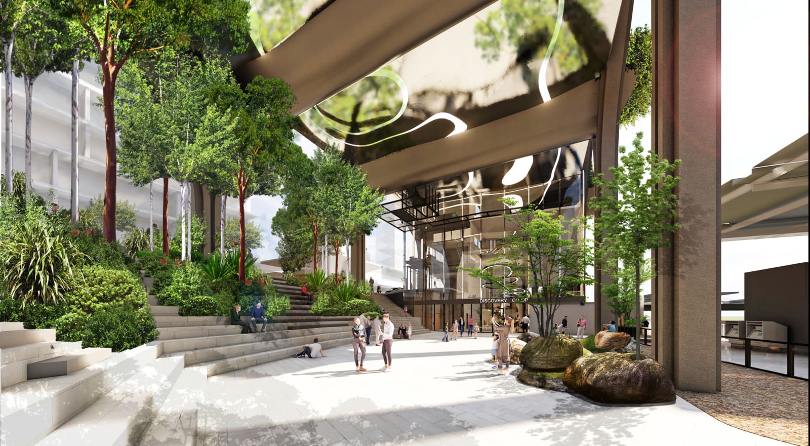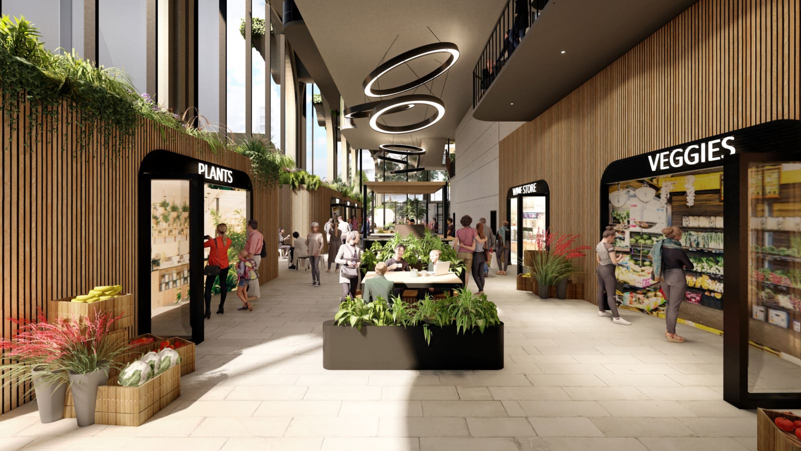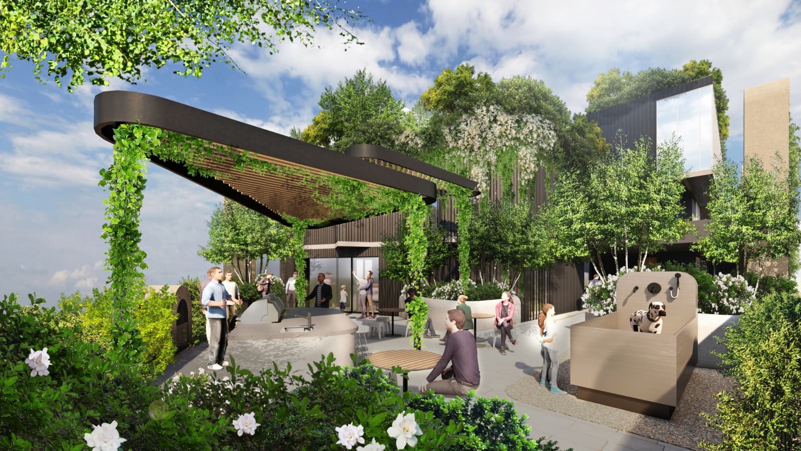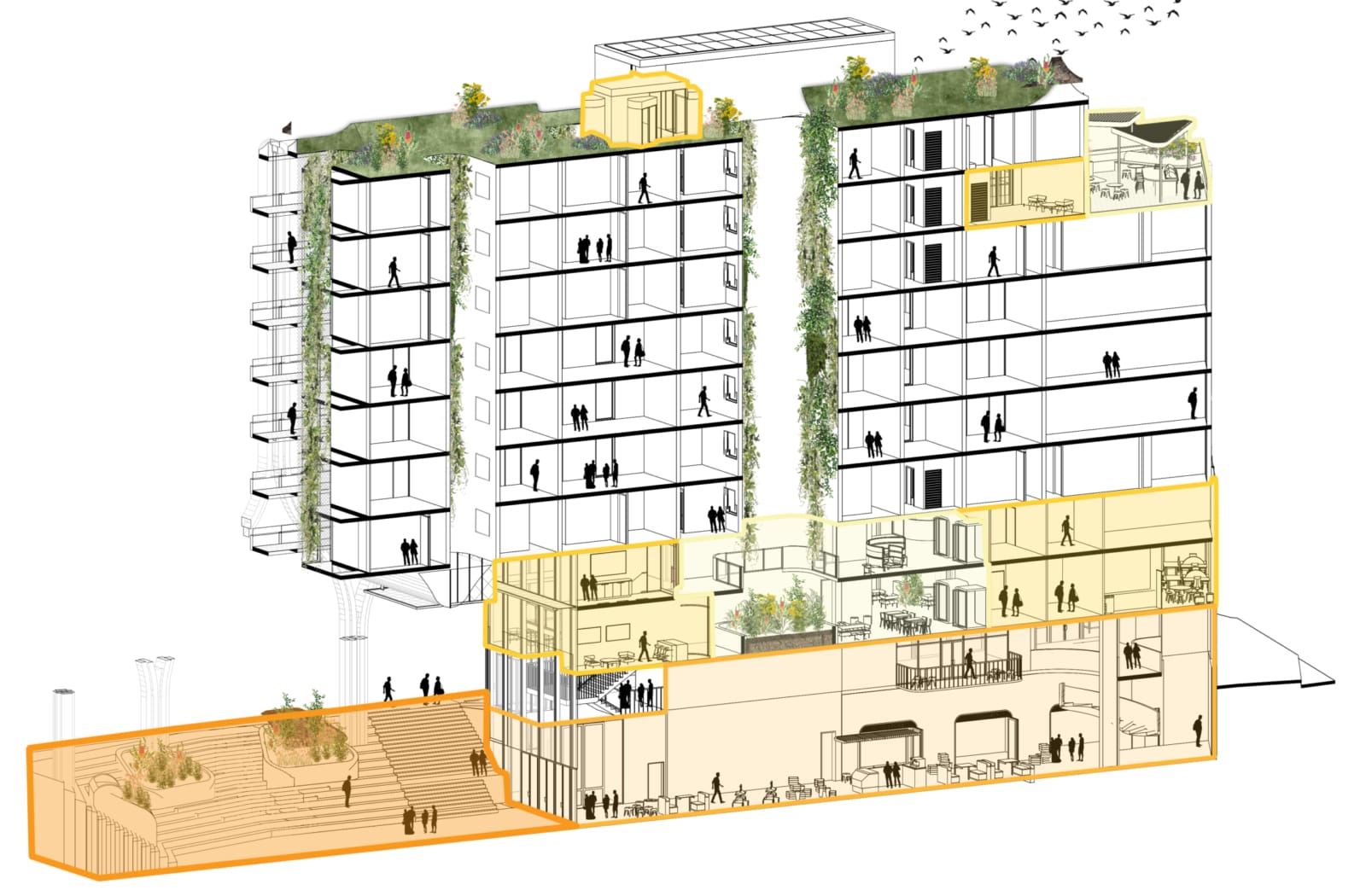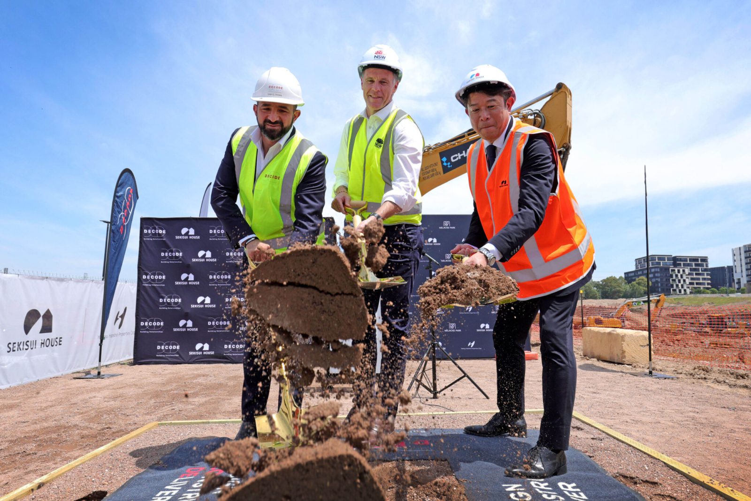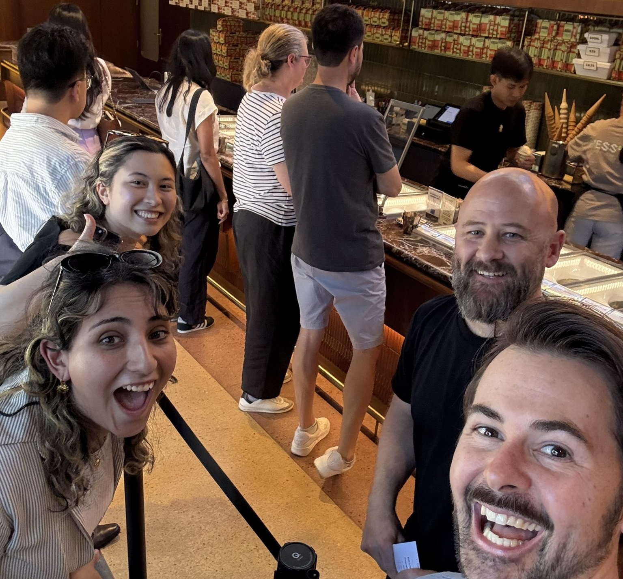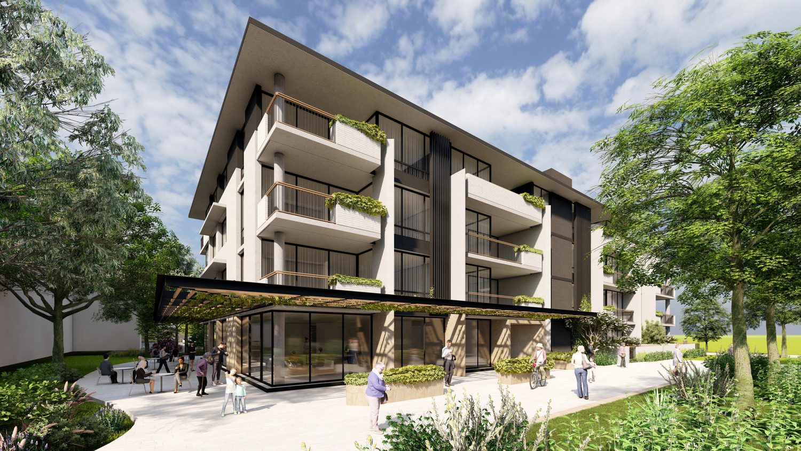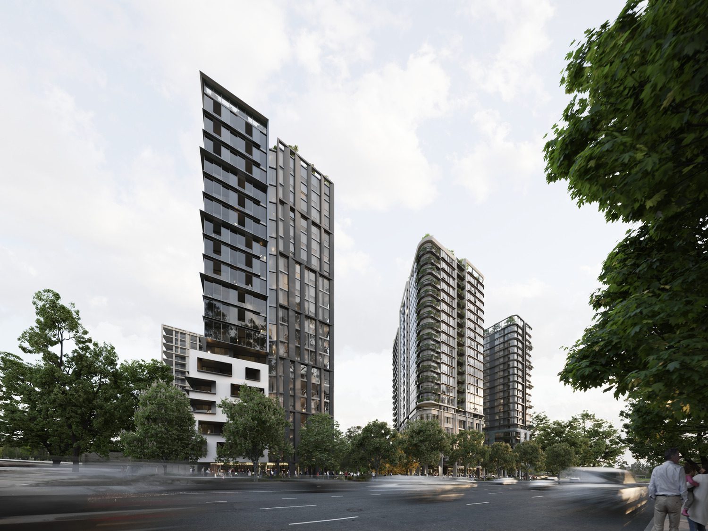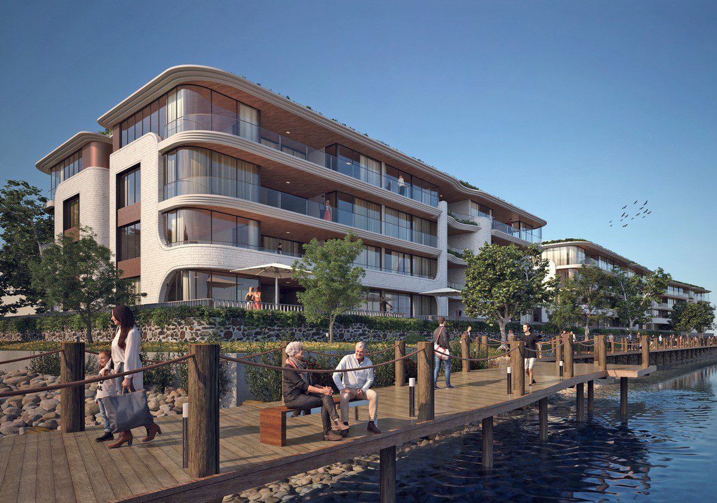Build-to-Rent model which boasts first-class amenity and meaningful habitat for local ecology
GroupGSA was invited by Frasers Property to take part in a design excellence competition for a new build-to-rent development in NSW. Developed in partnership with landscape architecture practice Salad Dressing (Singapore), our proposal sought to present a compelling vision for how we build and retrofit our cities for coexistence with natural systems.
The scheme was a Build to Rent model that boasts first-class amenity for residents, yet also provides meaningful habitat for local ecology.
The design is underpinned by a critical analysis of the master plan and responds to several key urban design challenges that have emerged over the life of the development, including high density, lack of tree canopy cover, lack of built-form diversity and building typology, poor sense of arrival for rail passengers, and lack of a sense of place and connection to Country.
Intent on being a positive addition to the neighbourhood, our design optimises:
- Solar access to nearby buildings and ground plane
- Safety and passive surveillance around the train station entrance
- New and improved station arrival experience
- Urban greening and canopy cover along street edges
- A distinctly unique architectural addition to the neighbourhood
At the street level, a new terraced public space connects the site to the existing train station. The building’s ground floor is 100% publicly accessible, with the other half enclosed and proposed as a co-operative market hall / fresh food store, akin to ‘Tramsheds’.
The building’s rooftop is conceived as a unique ‘rewilding’ zone, tailored to supporting endangered bird life, linking to nearby habitat.
The strategy for the apartment mix was to provide all apartments with cross ventilation. This has been achieved through external circulation on the southern side of the building and four green voids that allow daylight and air through the building down to the communal levels. Most apartments are north-facing, allowing great solar access. No apartment is south-facing. Most apartments also have north-facing balconies with in-built balcony planters that will support a green facade to the building, visible from the apartment interiors. Level Eight has access to a communal outdoor terrace with BBQ facilities, planting and shade structure for residents to enjoy. On Level Nine, each apartment has a unique private observatory cabin, with views to the rewilded rooftop, and a communal roof deck provides universal access to all residents.
Resident amenities include coworking spaces, a pet wash, a tool library, gym and wellness centre, productive garden beds and communal dining areas.
Wrapped in a biophilic façade that references the site’s former mangrove forests, the building seeks to rebalance the human-nature relationship and connect Country, place and people.
