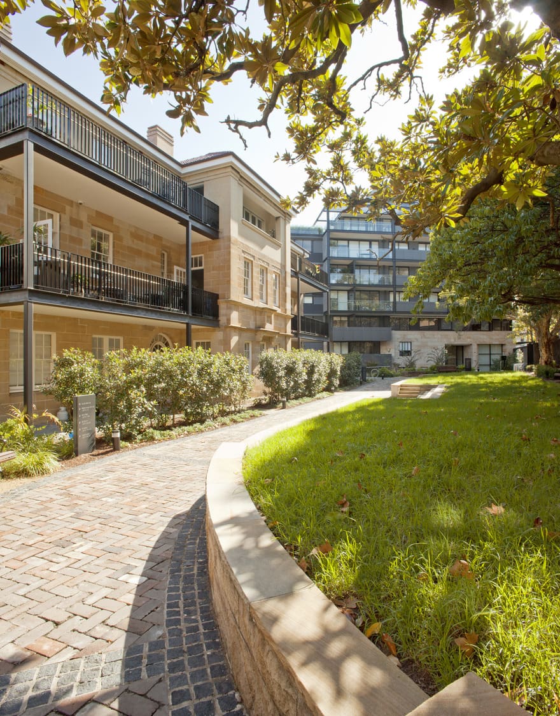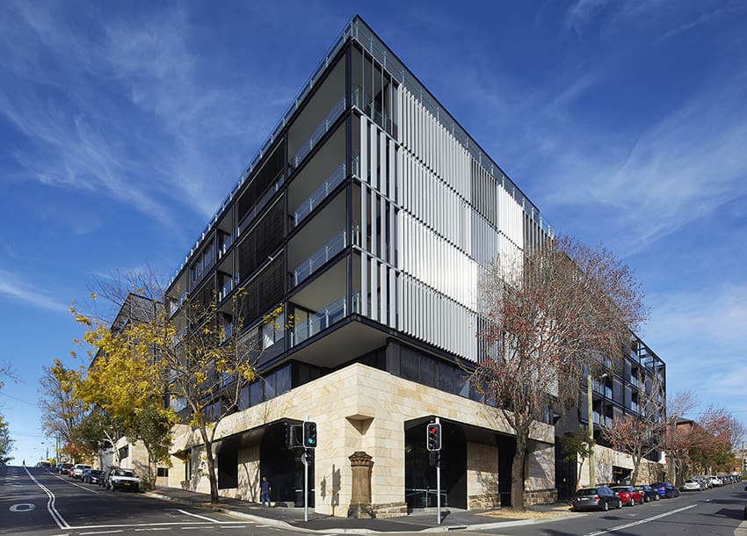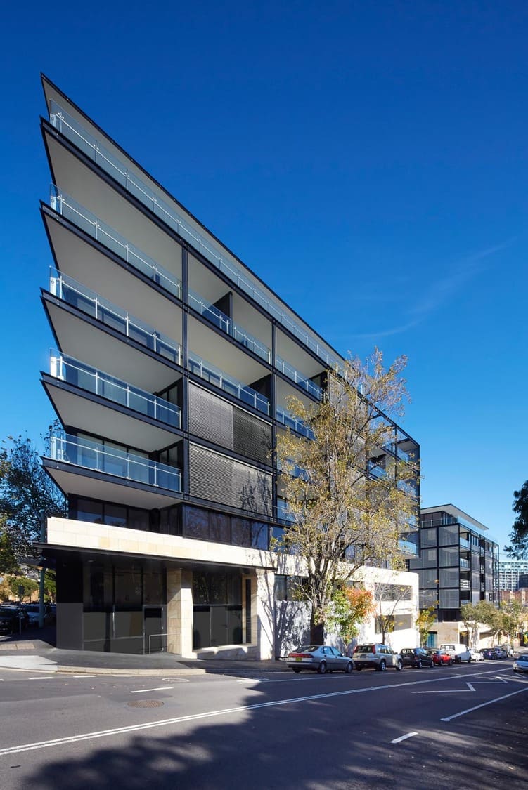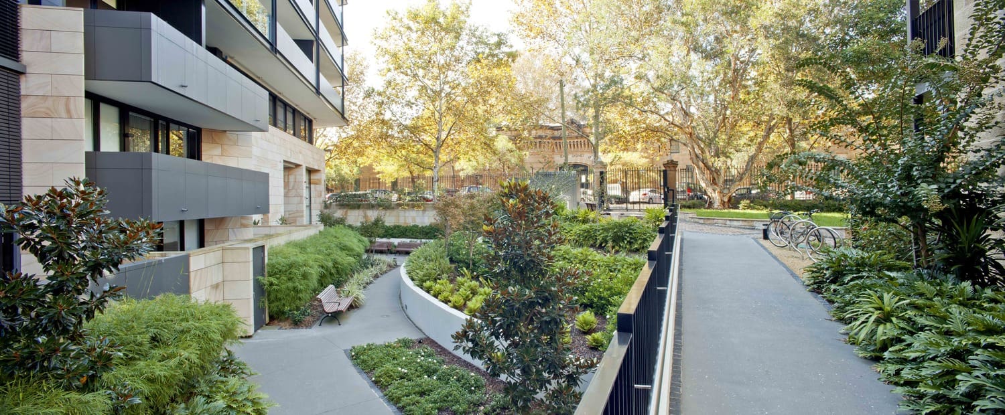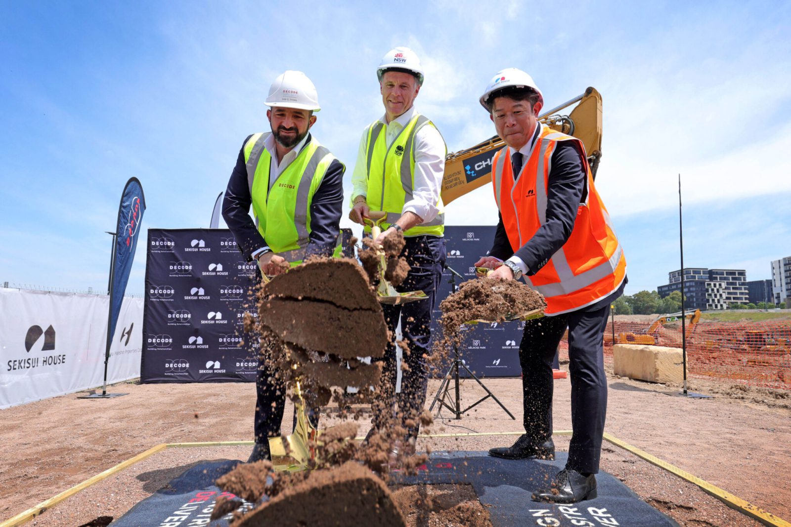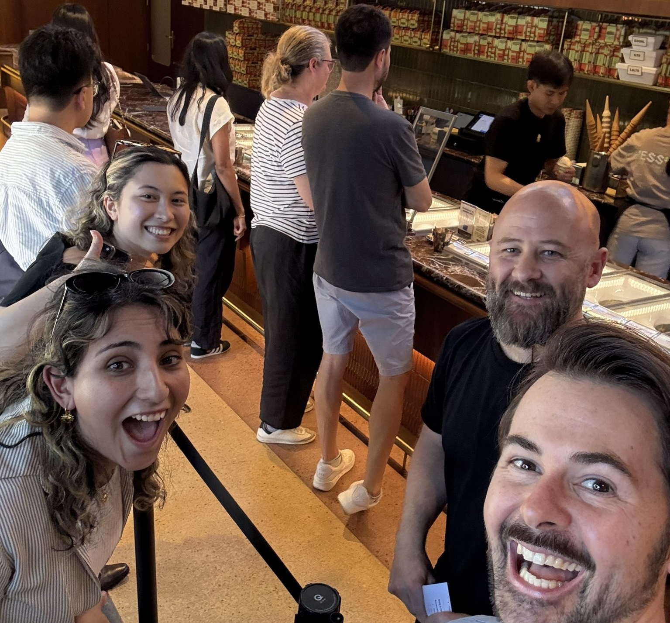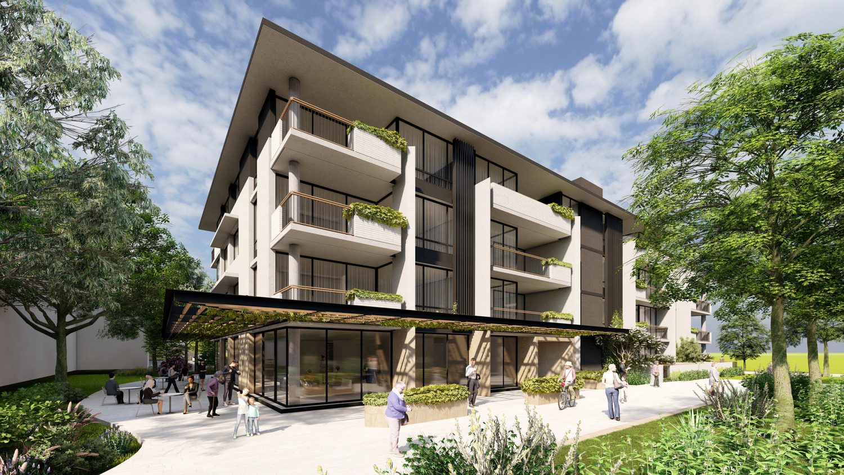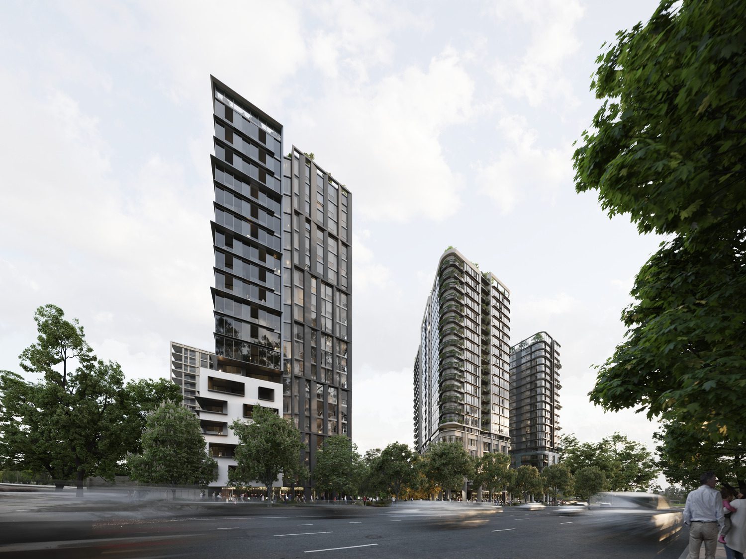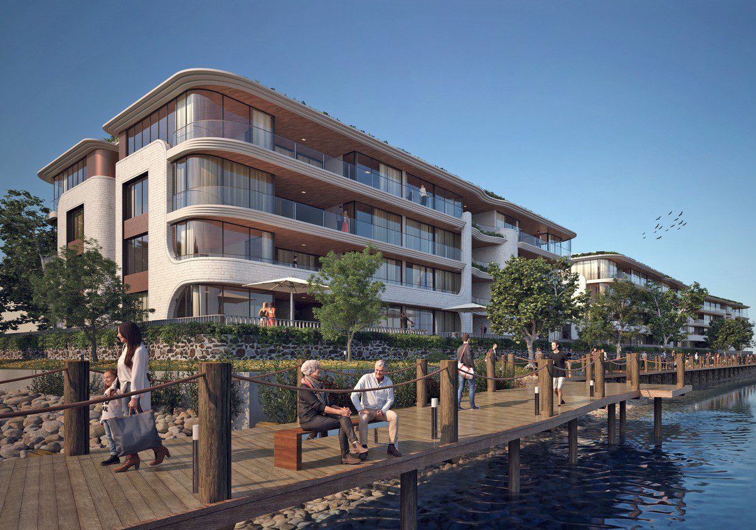The development is built around a significant heritage garden facing Forbes Street, which provides the main residential lobby access points to the three new buildings. The residential units are designed to maximise frontage and aspect; affording panoramic city and district views.
The project has an integrated art and heritage interpretation element which is an integral part of the architectural expression. The materials palette of the buildings focuses on rich, natural materials of sandstone, glass, zinc and timber. Operable louvre and facade shading systems provide maximum flexibility to the residents and a benchmark sustainable response.
The new communal and private garden spaces respect the existing heritage buildings and site character by providing consistency in materials while expressing a modern differentiation.
A critical element of the landscape design is the reinstatement of the heritage garden to the front of Caritas house facing Forbes street. The formal nature is retained and integrated into the contemporary communal garden and courtyard areas adjoining the new apartment buildings.
