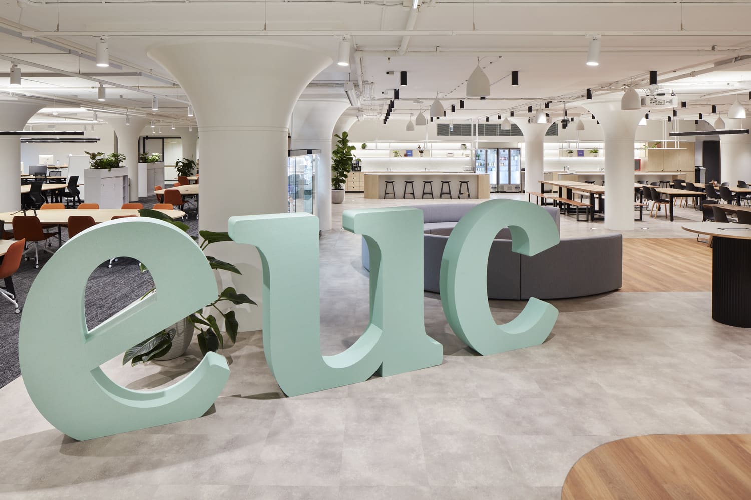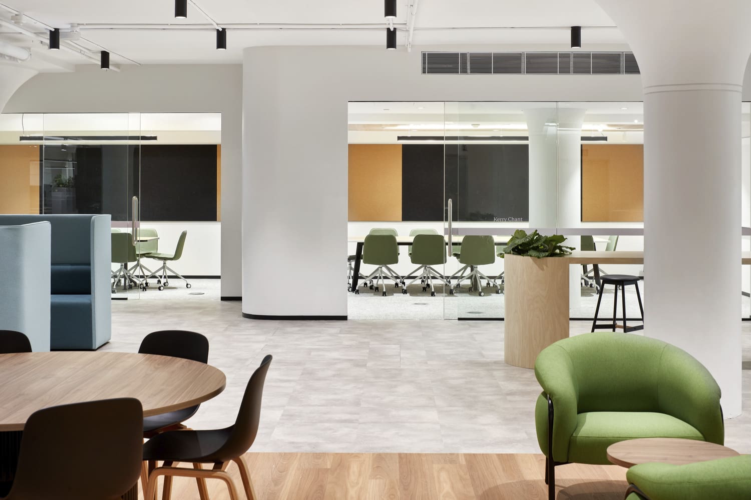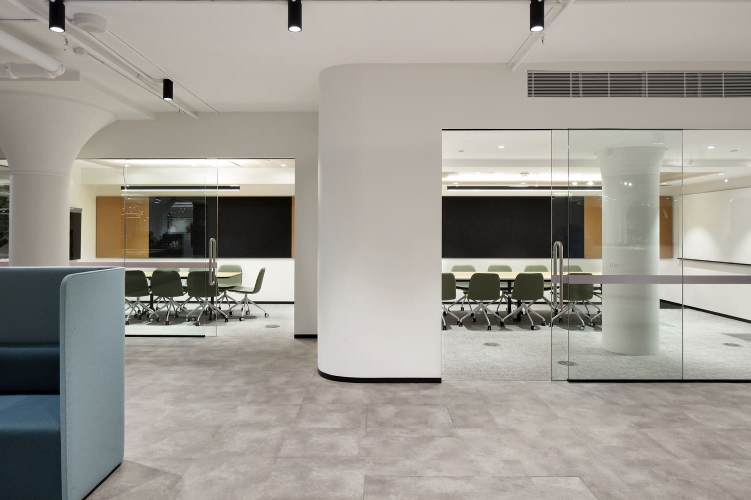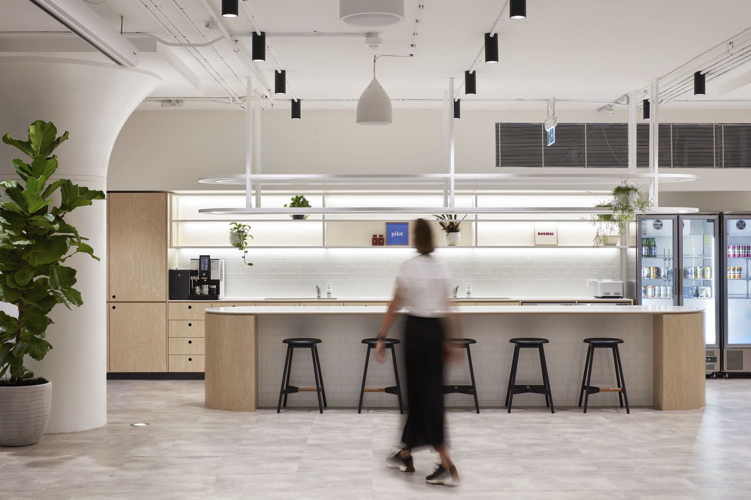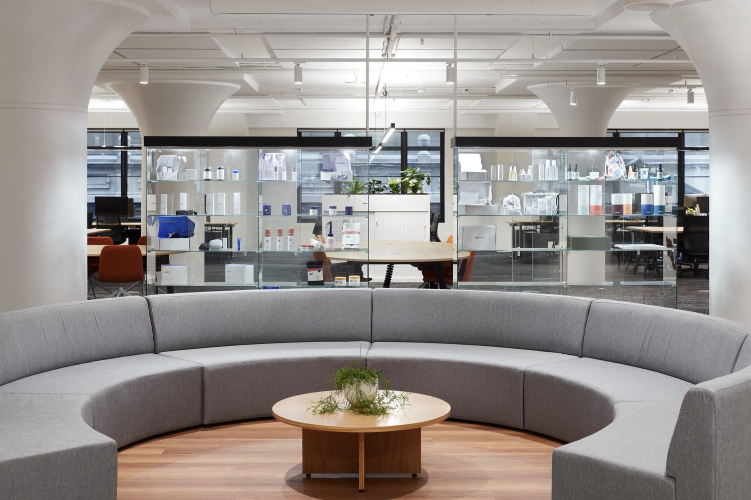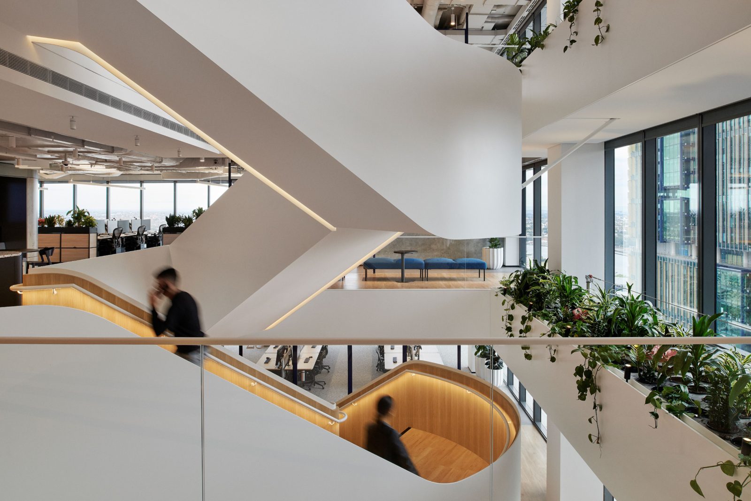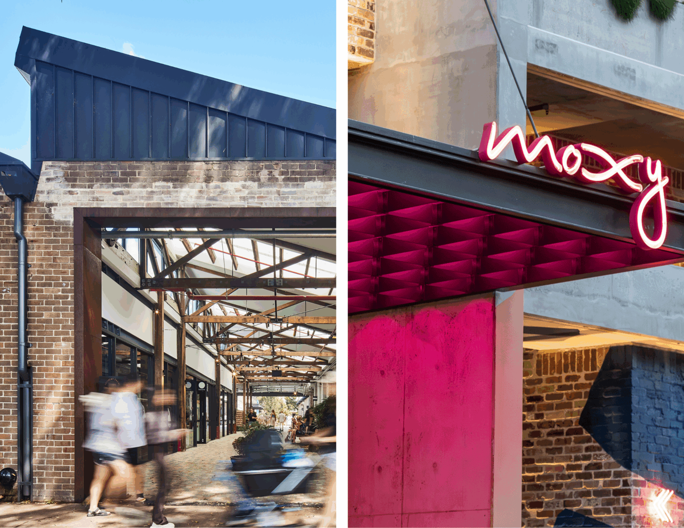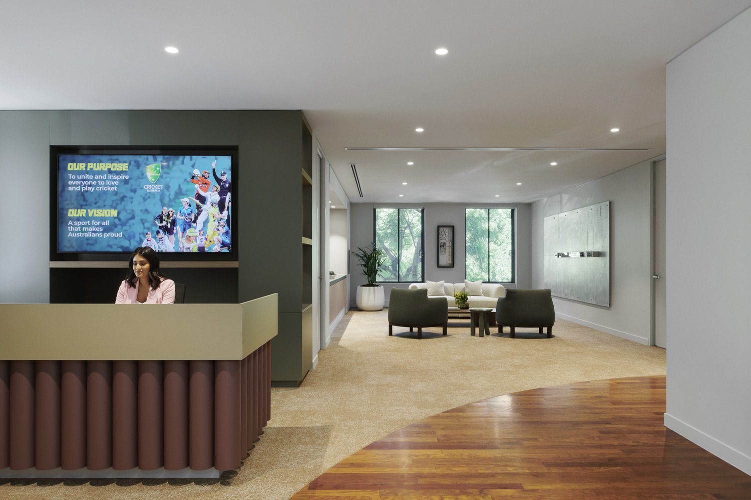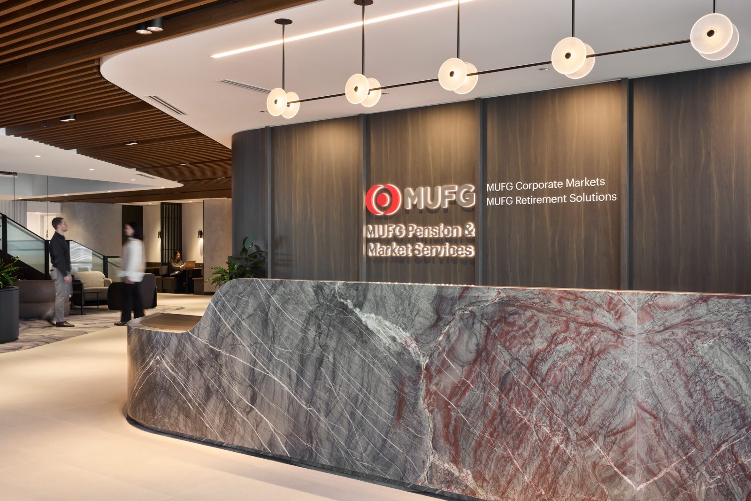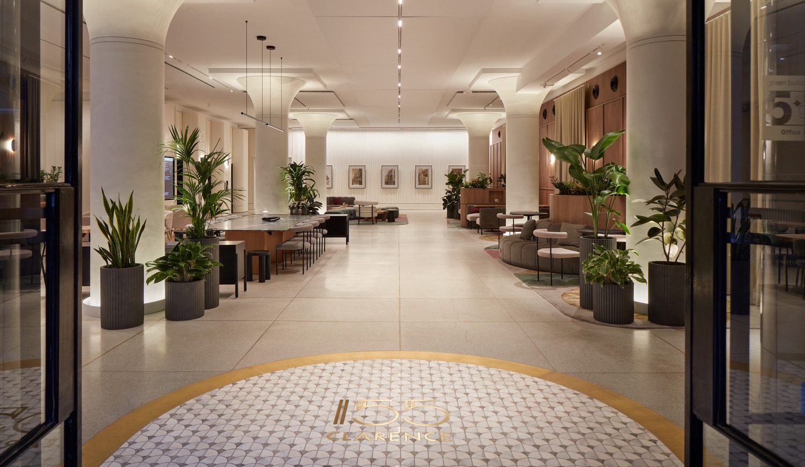An innovative solution for future business growth
The overall aesthetic of the workspace showcased natural materials reflective of EUC’s Australian roots, whilst paying homage to the building’s 1930’s art deco design. Through an intentional natural colour palette, simplistic form and considered lighting, the design enhanced the building’s original columns, ceilings, and key features; including a spiral staircase, which was redefined through an alignment of classic finishes.
Situated across two floors, the office was anchored by a large open place workspace named The Commons, designed to foster collaboration, host internal celebrations, and entertain clients. Pockets of desks were strategically positioned across both floors allowing EUC to bring together several brands within their business whilst accounting for easy team relocations and an expanding head count.
With wellness being a core ethos of the business, all desks were installed with sit-to-stand functionality, a parent’s room was considered, and recycling streams were included in the joinery, mutually respecting the building’s 5 star NABERS rating.
EUC reimagine healthcare for their clients through transformative experiences, and GroupGSA are proud to have thoughtfully designed a workplace which nurtures their working culture whilst enabling flexibility for the growth of their business.
