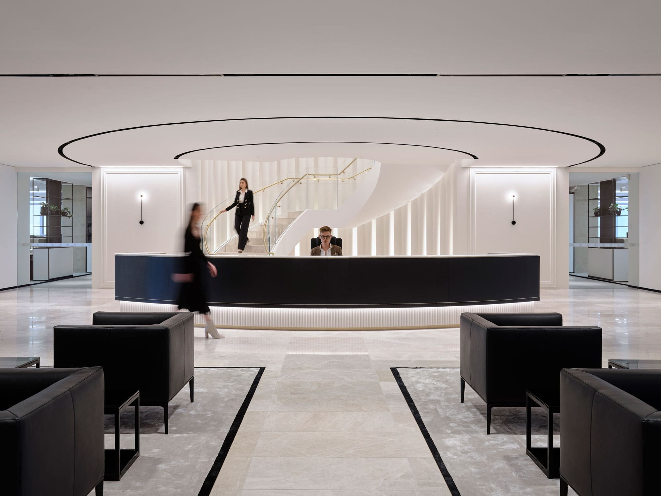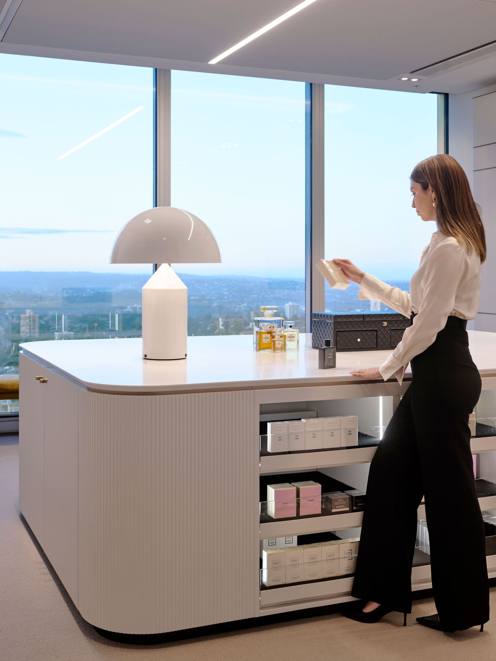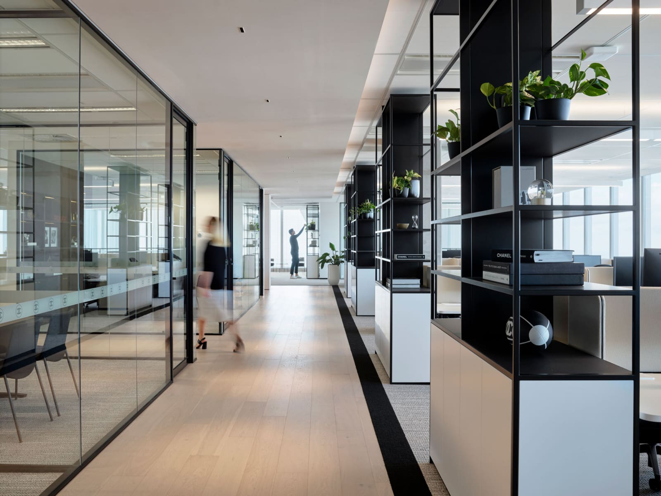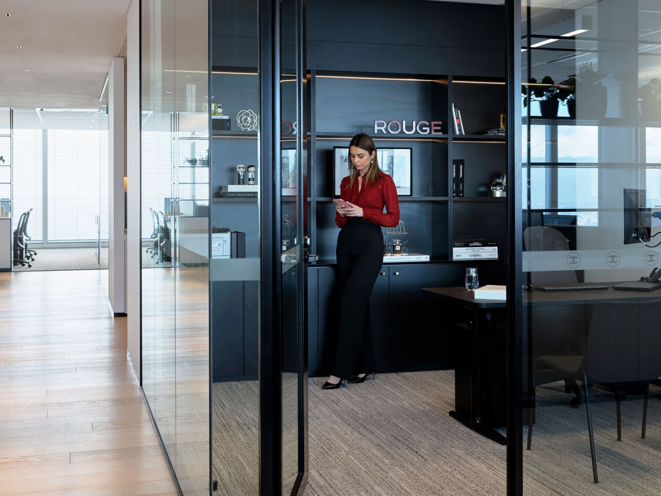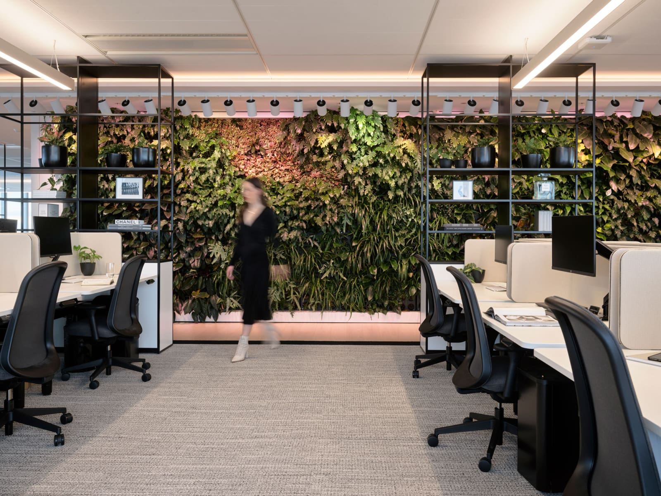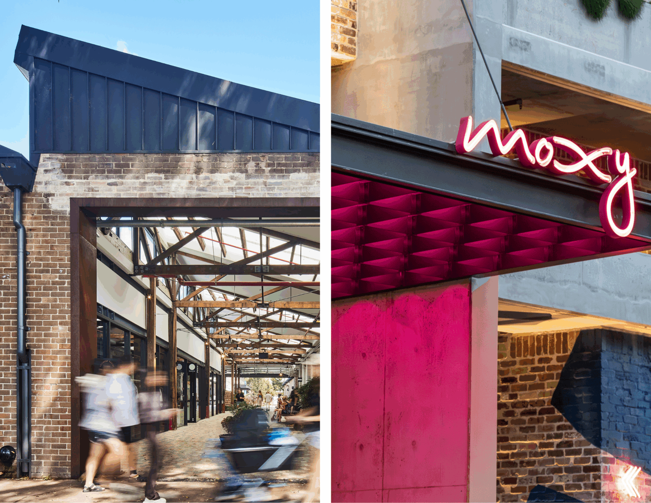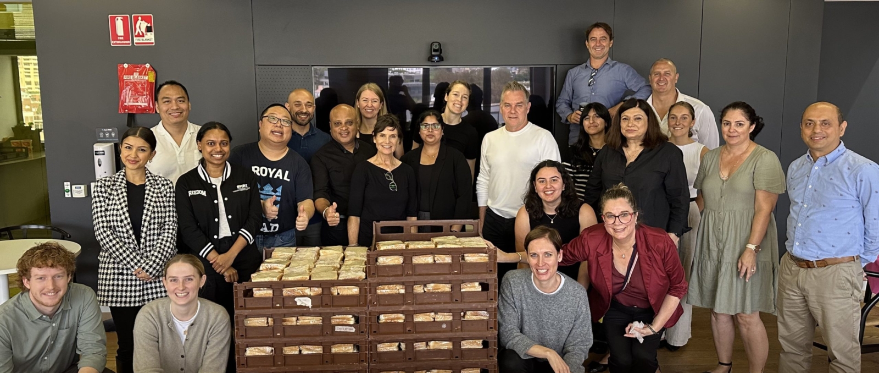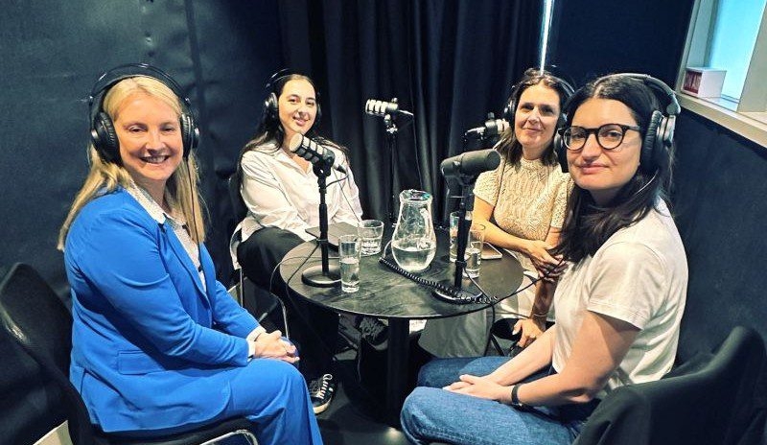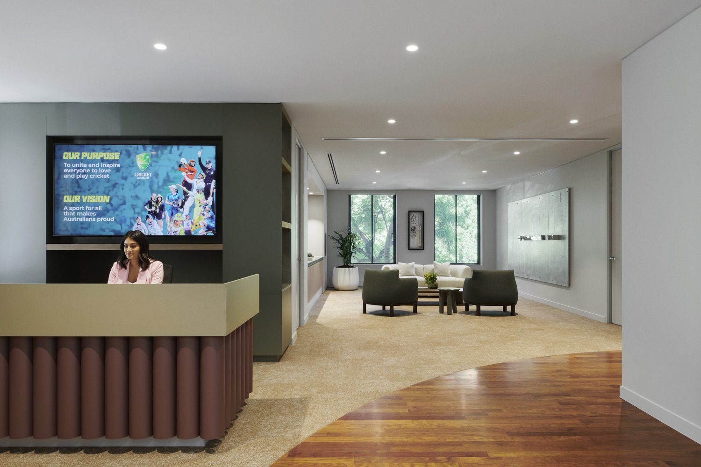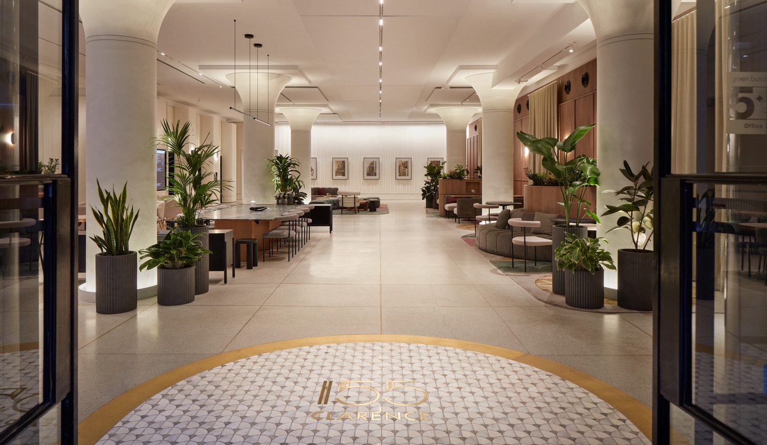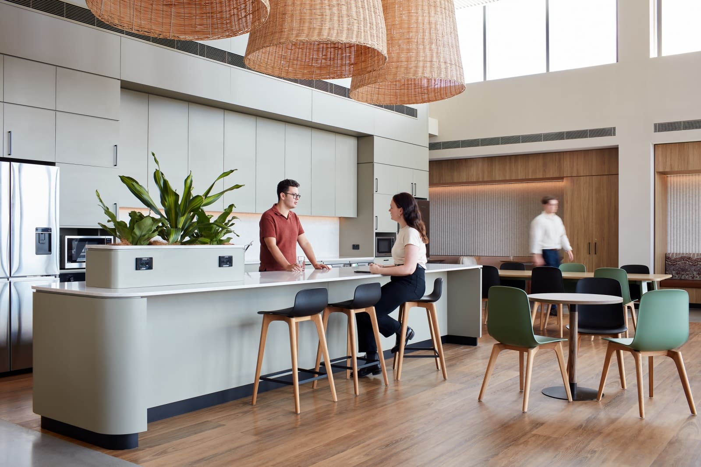Located at 100 Mount Street this is a workplace that diffuses the lines between a luxury residential home and a retail environment. It allows for an integrated representation of the brand and its people without relying on iconography. Uninterrupted views of Sydney Harbour, the headlands, and the blue mountains offer a direct connection to Australian landscape and provide a backdrop to the selection of finishes that not only represent this French fashion house but also align to Australian life.
Like the original home in Paris, the workplace is divided into two distinct levels, designed with respect for both public and private realms. The downstairs is representative of the public visage with its iconic stair and elegant reception, living area, and corporate spaces. The upstairs – much like the Fashion icons apartment above the store – is reserved for the private elements of the workplace; the boardroom, PR room, meeting and collaboration spaces, training rooms, and an in-house cafe.
The spiral stair is the centrepiece connecting both levels, and a nod to the original stairs at Rue Cambon, in Paris.
