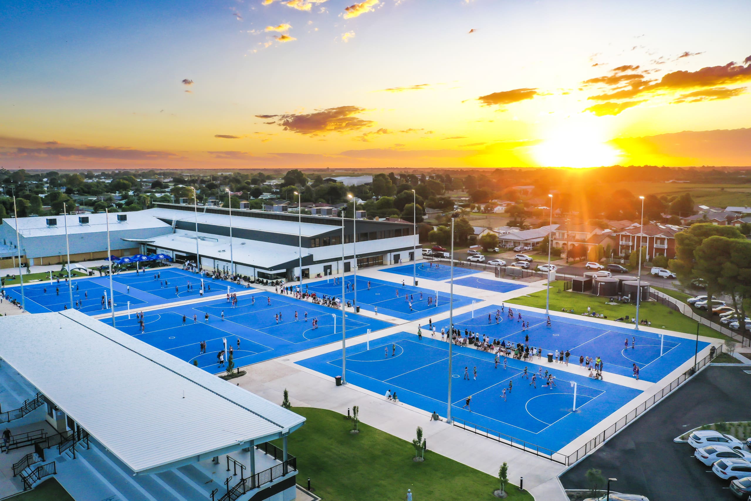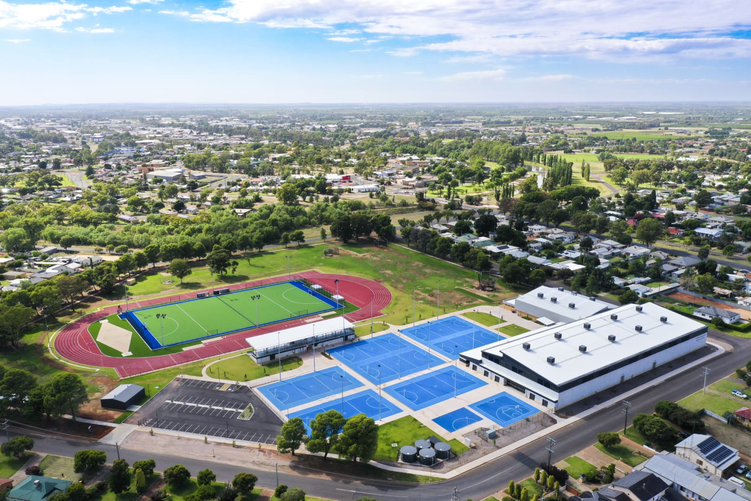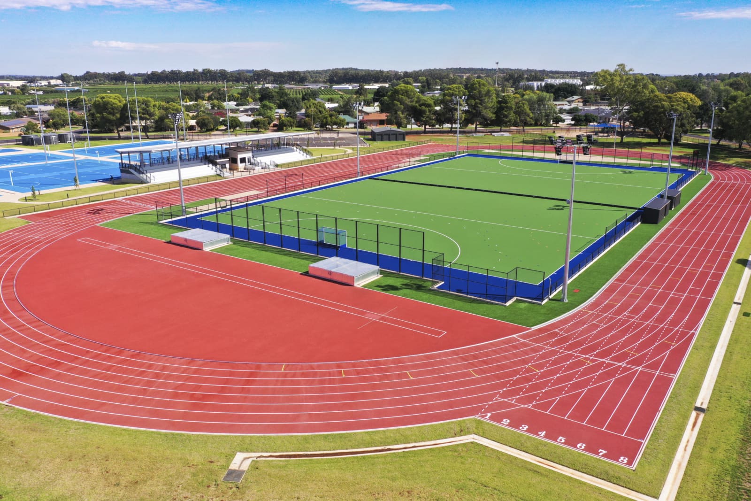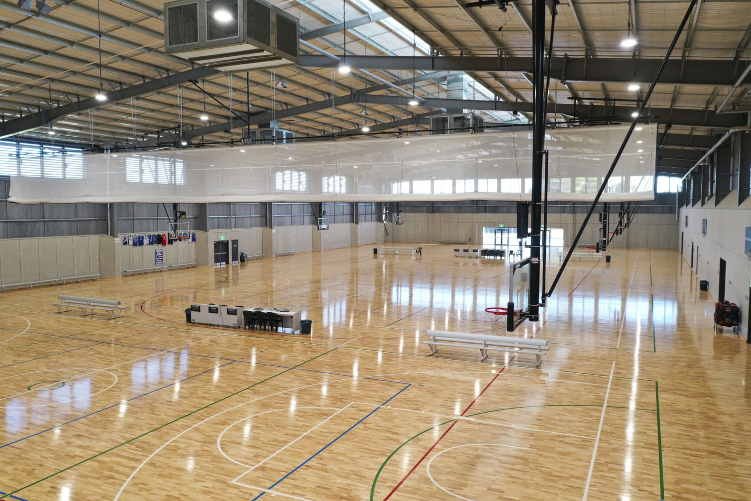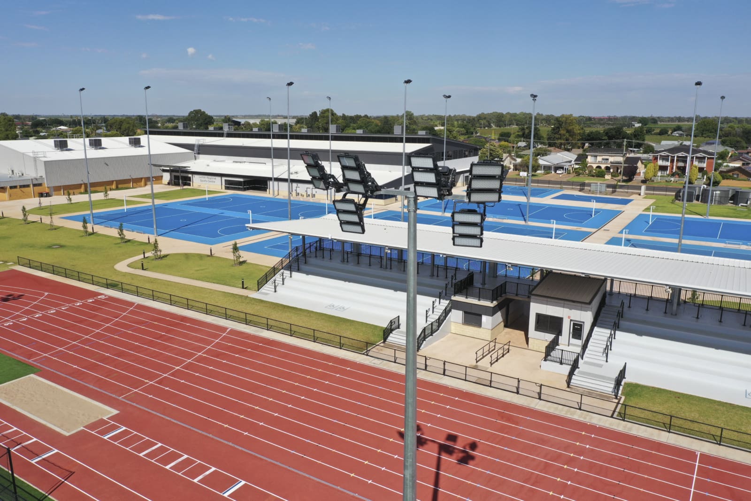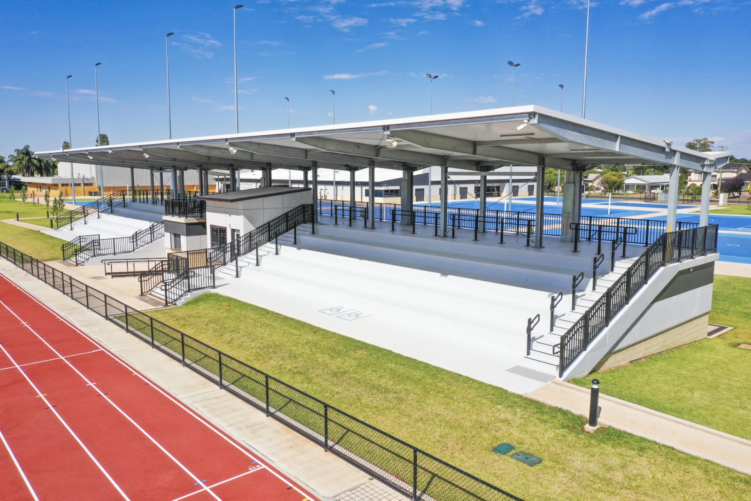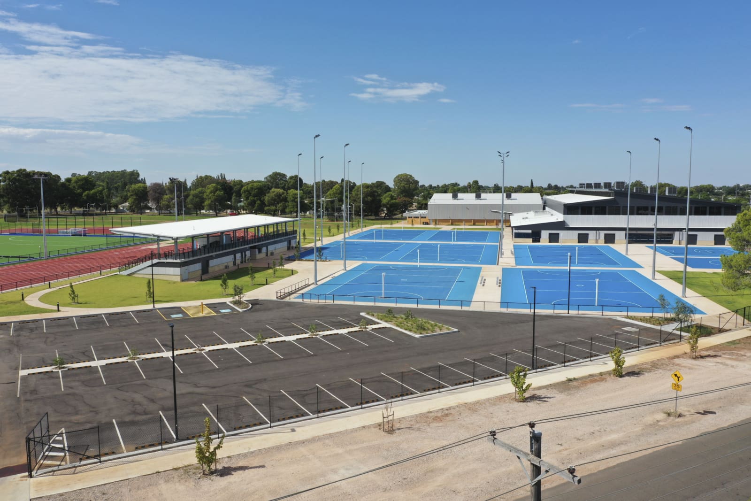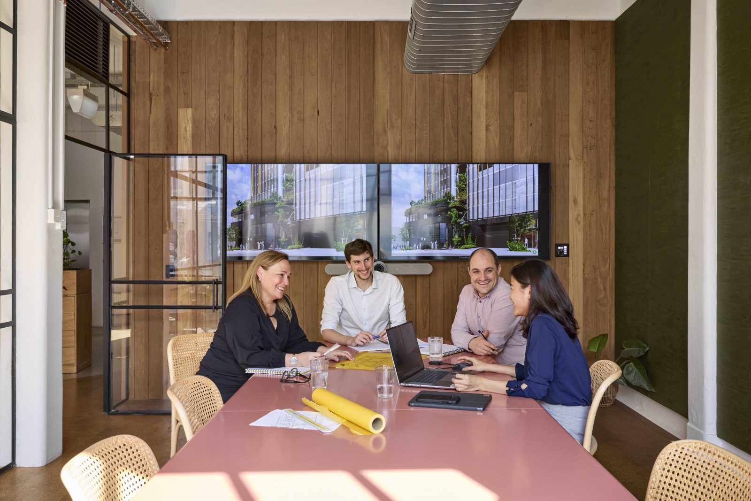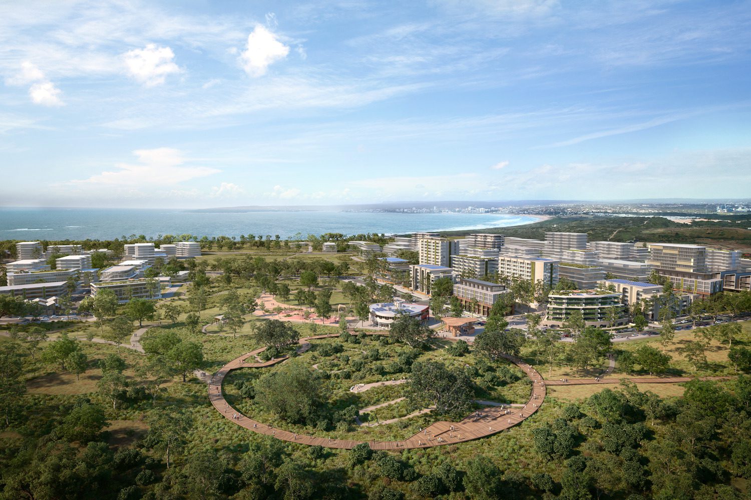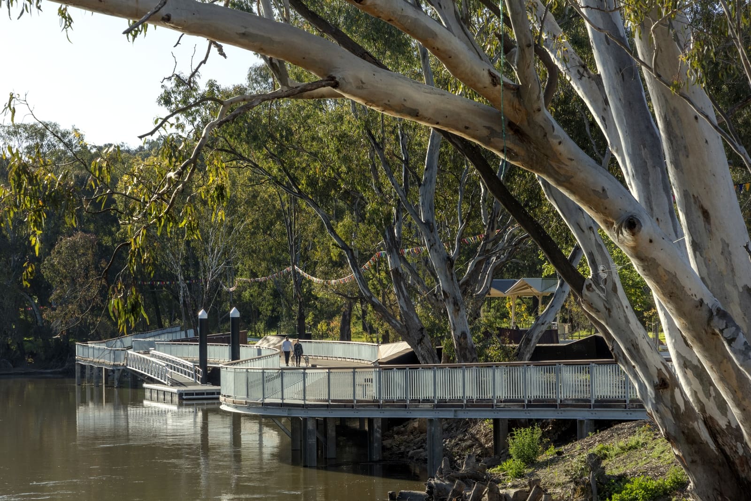Our Architecture and Landscape Architecture experts led an extensive multi-disciplinary design team from initial concept stage, through to design and construction of the facility. The design brief sought to achieve a regional centre of excellence, allowing for increased participation from local sporting groups, schools and organisations, as well as providing opportunities to host major local and regional sporting events and carnivals.
As part of the brief, our Melbourne studio team attended several client/stakeholder meetings, completed a stakeholder analysis and finalised the client brief which considered functional and performance requirements for the sporting complex.
The design included seven indoor mixed-use courts (adaptable for Basketball, Netball, Futsal, Volleyball, Gymnastics & Badminton), seven outdoor all weather Netball courts, one outdoor all weather Basketball half court, a synthetic all-weather athletics track, permanent retractable seating with capacity for over 1000 people, a central event park and athletics warm-up and meet-up space as well as vast landscaping and parking. Future community spaces were distributed along the perimeter to be utilised by the local community and encourage more robust engagement throughout, helping to activate the precinct as a whole.
The objective of the built design was to seamlessly link the existing renovated stadium and the new seven-court stadium by combining them with new ancillary spaces that support multi-sport activities. The quality of finishes, neutral colour palette, and adaptability of the space will ensure its longevity and compliance with various sporting codes, which in turn will attract large-scale events at a regional level.
