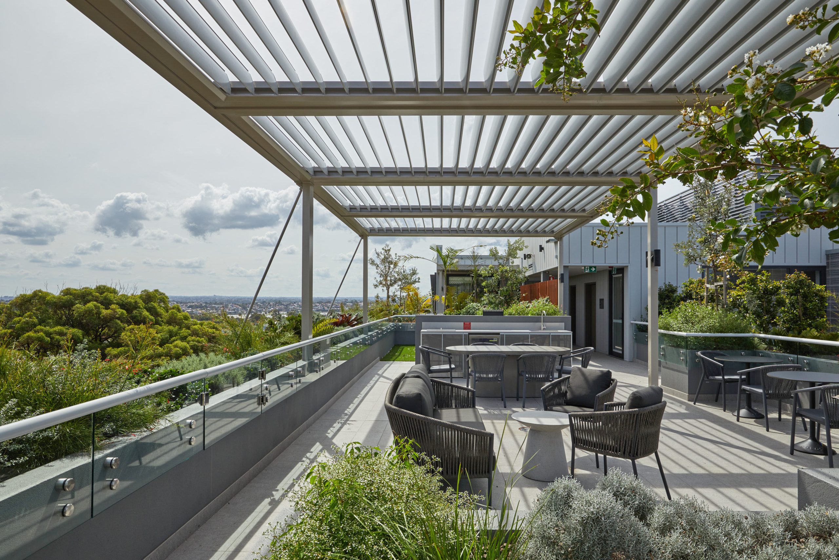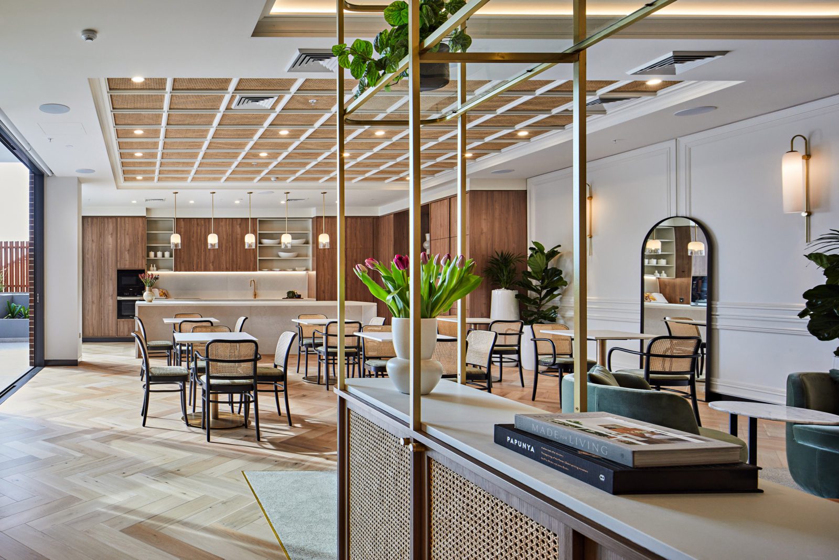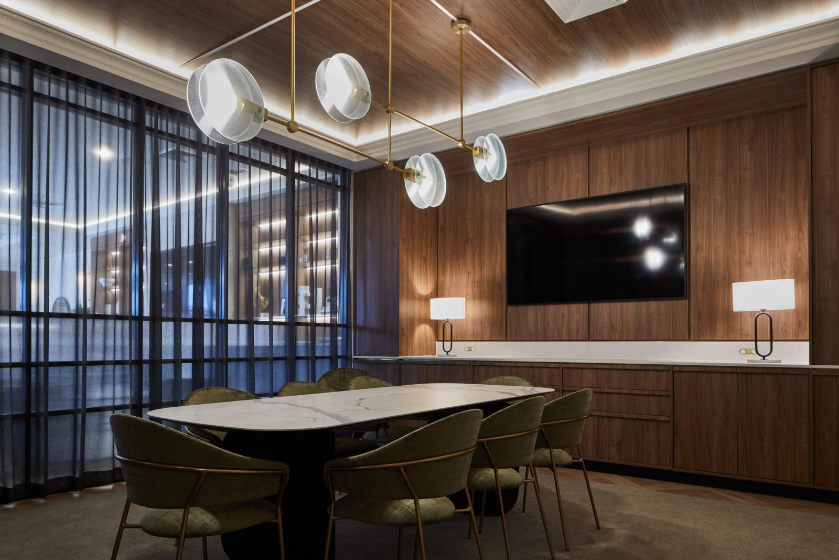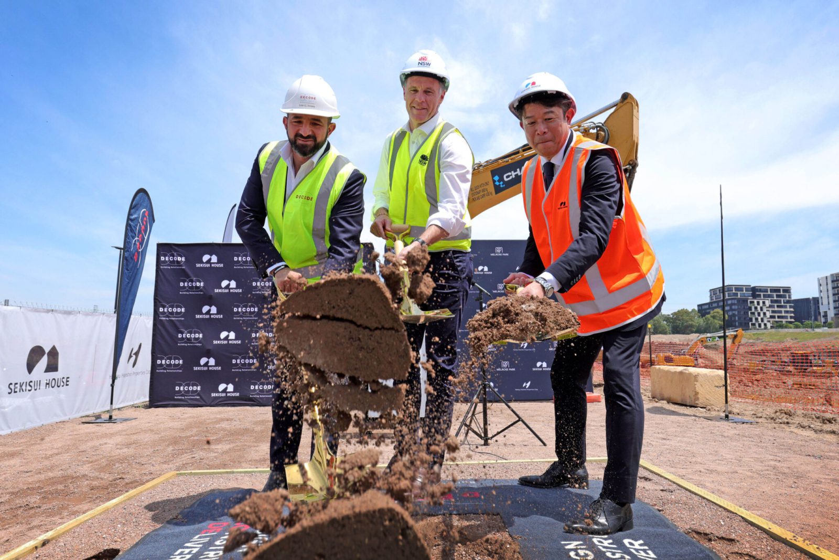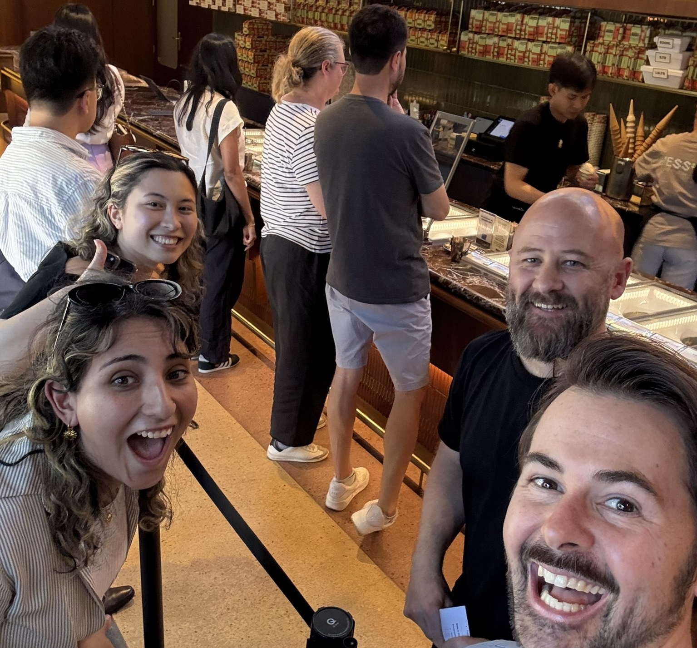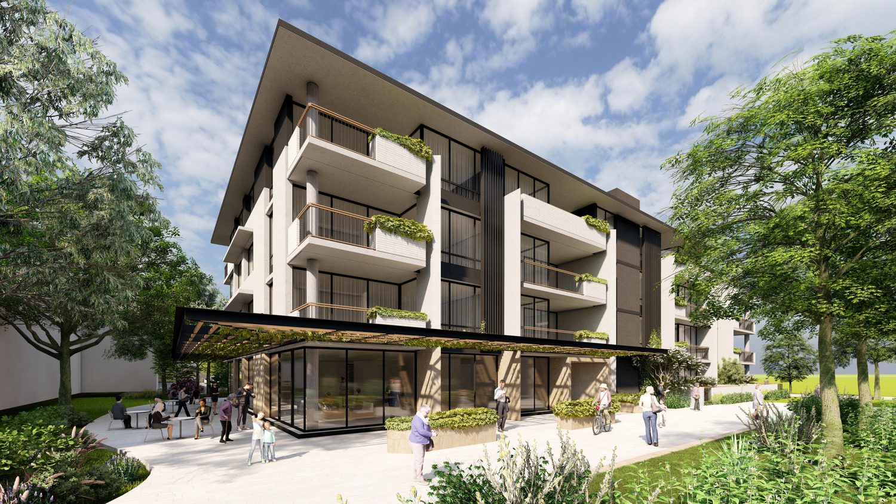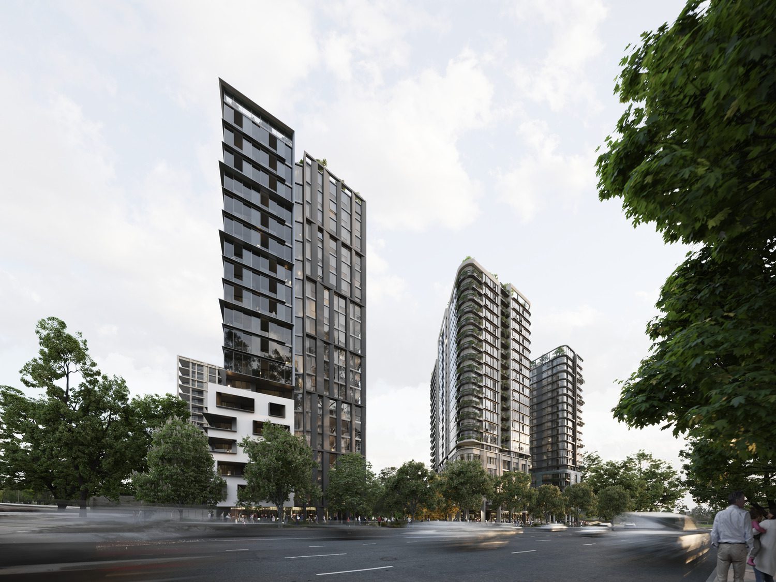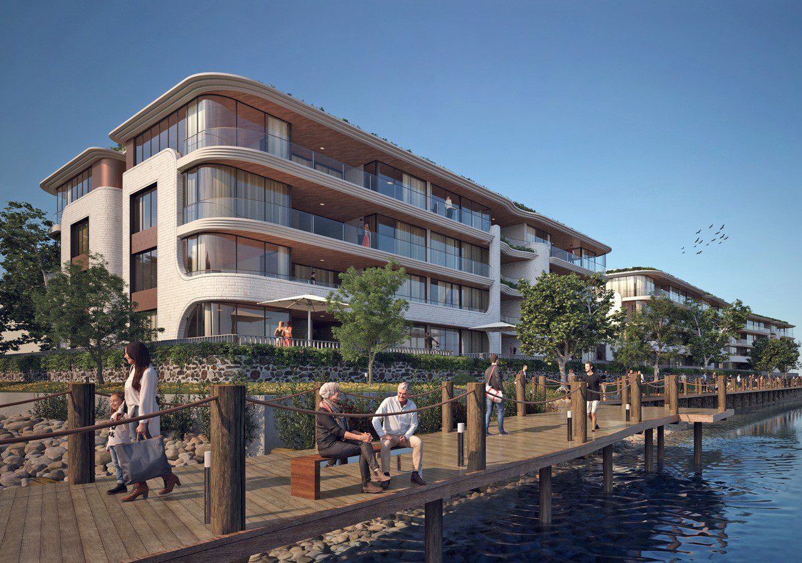Purposeful design within a heritage setting
The six-storey development offers 49 independent living apartments, including eight affordable housing units, on a sensitive urban infill site. Our design includes articulated, low-maintenance materials featuring self-finished surfaces that will age gracefully, respecting and responding to the character of its surroundings.
Inside, each residence is bright, spacious, and flexible, with open-plan layouts, high-quality finishes, and a strong emphasis on natural ventilation. Many apartments enjoy private outlooks and long-distance views across the district, fostering a sense of calm and generosity amid a dense urban area.
Community at its centre
On the ground level, the development opens to the street through a new retail frontage, while at the rear, a versatile clubhouse anchors the building’s social life. This community hub includes a fireplace lounge, private dining area, shared kitchen, and multi-use zones that can be opened or closed to meet various resident needs. The adjoining landscaped courtyard and alfresco terrace extend these communal spaces outdoors, encouraging casual gatherings, entertaining, and seasonal connections.
At roof level, a spacious communal terrace with BBQ facilities and seating offers 270-degree panoramic views across Greater Sydney, providing a unique and uplifting shared amenity space for residents.
Collaborative delivery, enduring value
Growthbuilt engaged our Living and Lifestyle team to provide comprehensive design and construction (D&C) services. In close collaboration with Uniting NSW.ACT, we introduced several value-adding design initiatives throughout development, including:
- A refreshed interior design concept for the entry, lobby, and community spaces
- Improved apartment layouts to enhance livability and accessibility
- Updated communal landscape design
- S4.55 documentation to optimise unit planning and approvals
The project complied with the Design and Building Practitioners (DBP) Act, establishing it as a benchmark for quality and buildability in a new regulatory environment. Despite significant post-pandemic industry challenges, Uniting Norton Street was completed to a high standard and successfully sold out after its launch.
Architecture supporting ageing in place
Hawkins Place by Uniting exemplifies a human-centred, design-led approach to retirement living that ensures residents’ comfort, dignity, and opportunities for connection at every stage of later life. From carefully considered apartment layouts to robust architectural language and welcoming shared spaces, the project fosters a strong sense of belonging within the city.
