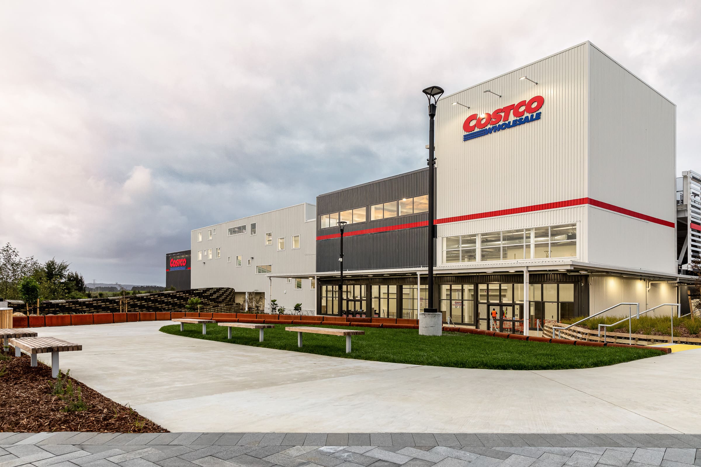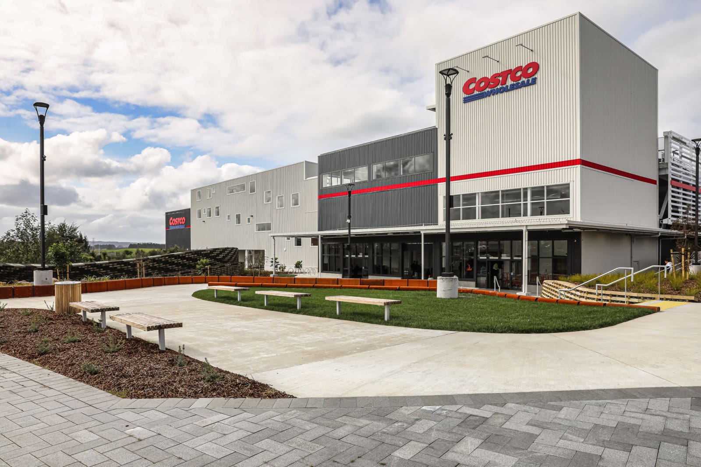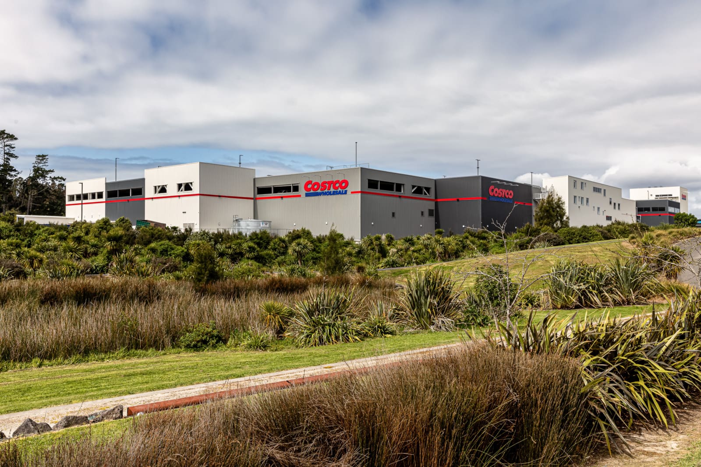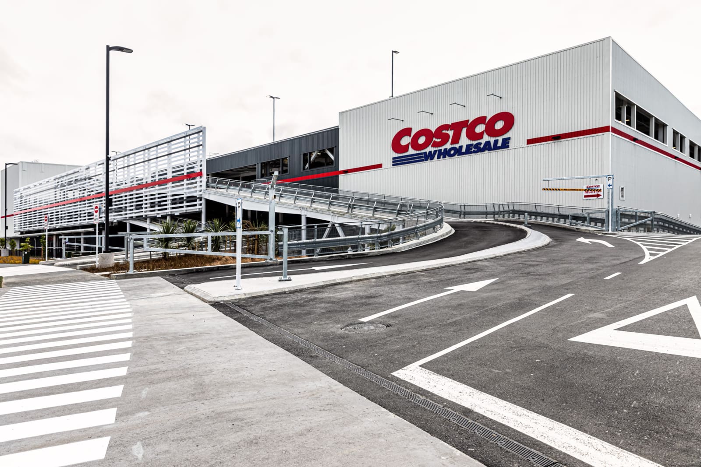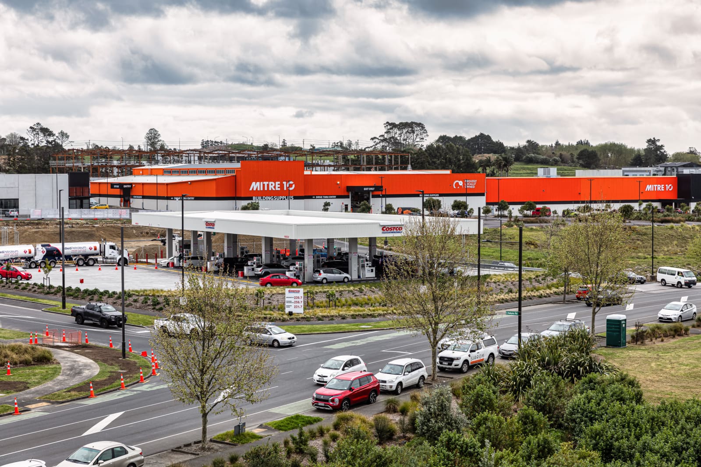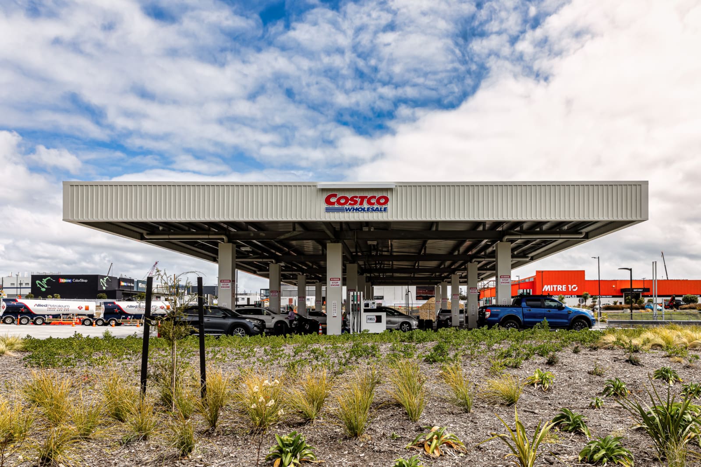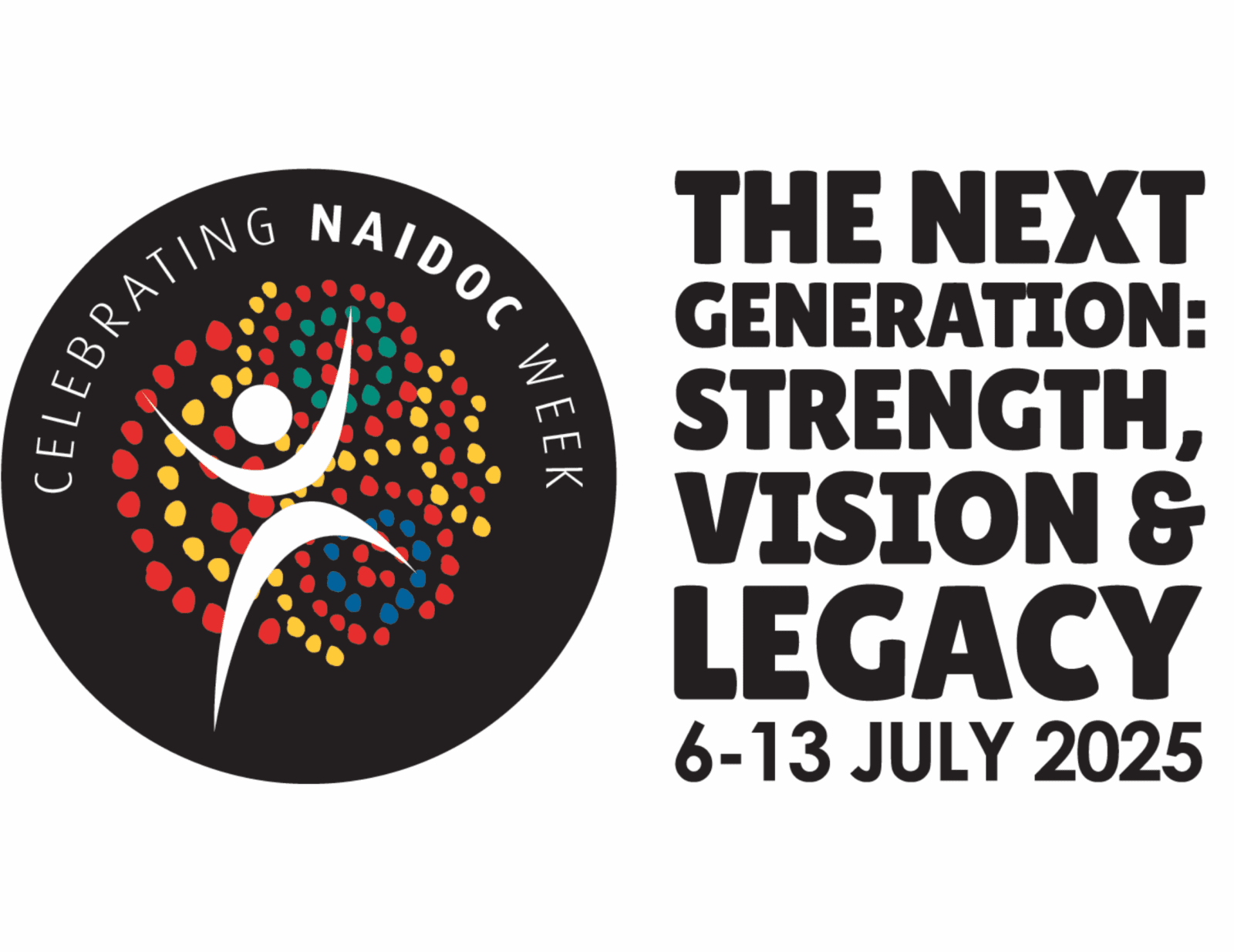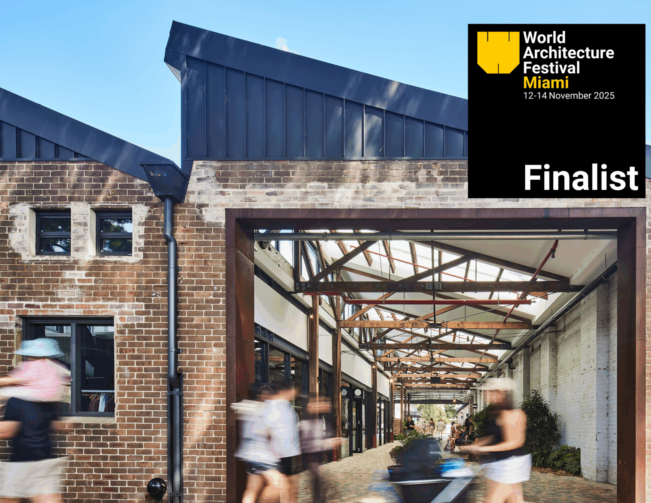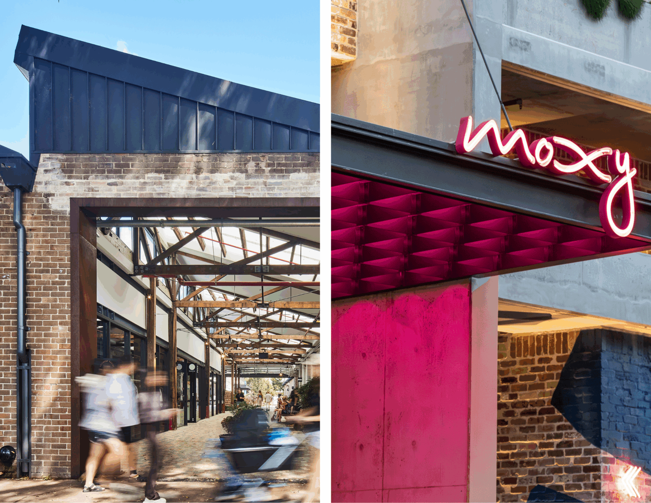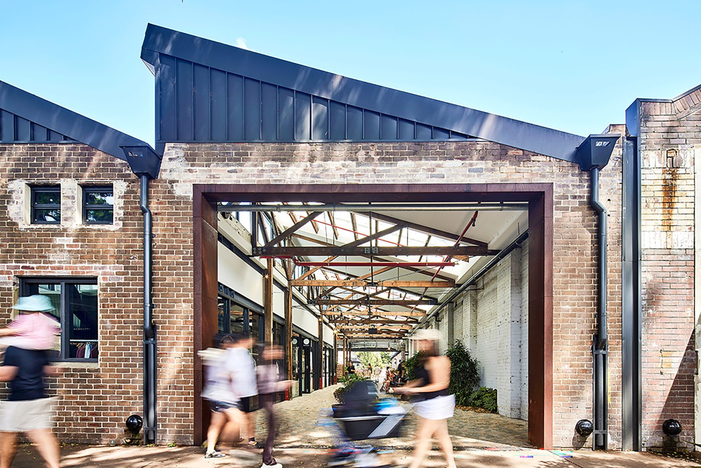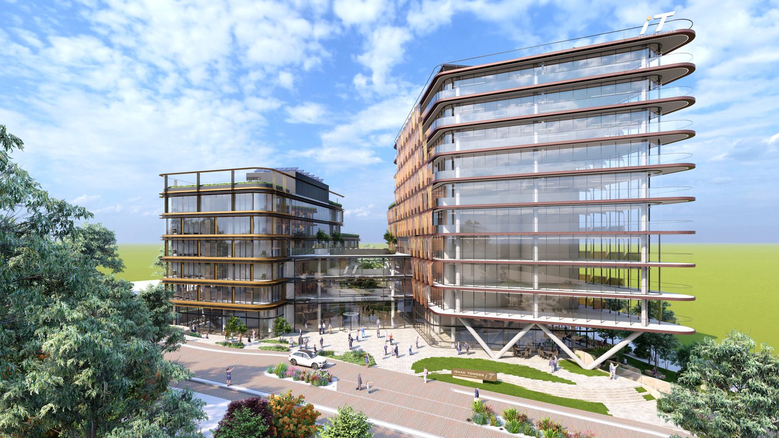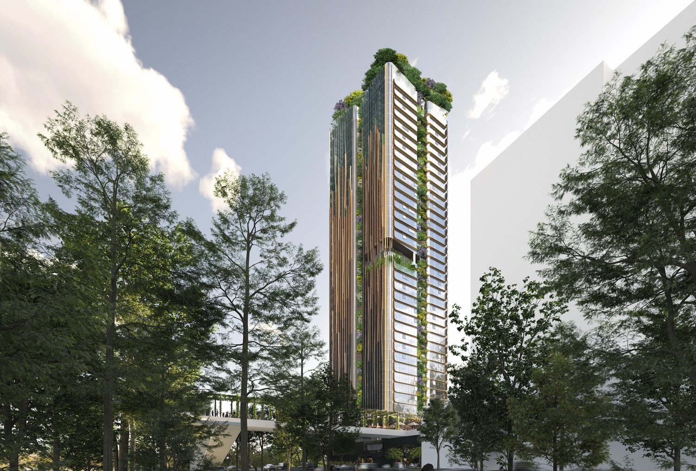A 14,000m² warehouse, featuring a tyre centre, adjoining 800 space car park and a 14-pump fuel station.
GroupGSA have been the client’s Architect of choice in Australia since 2009, delivering a total of 12 Warehouses and 1 Distribution centre. As a long-term partner, we were engaged as lead designer to execute the project delivery of their first New Zealand warehouse, working in collaboration with local architects WMZA, builder Hadyn + Rollet and a wider consultant team.
A core element of our design ethos includes consideration to the natural environment. The site was framed around 400m² of landscaping, including native trees, planted beds, seating, bike racks and wide pathways for easy pedestrian access. Not only did this improved the overall aesthetic of the site, it activated the public space around the building – captivating its playful frontage.
The articulated facade was wrapped in a metal cladding envelope incorporating three key colours; Titania, Sandstone Grey and Grey Friars, with a prominent red stripe, paying tribute to the client’s brand.
By incorporating height, colours, material types and visual elements such as a glazed entry, parapets, lighting and canopy lines – the site engages the eye, optimising visual interest.
Internally, GroupGSA provided a detailed fit out and finishes plan, accommodating facilities for groceries, homewares, liquor, an optometrist, tyre centre and food court. We also oversaw the consultant team who were responsible for structural coordinate and local code and compliance.
