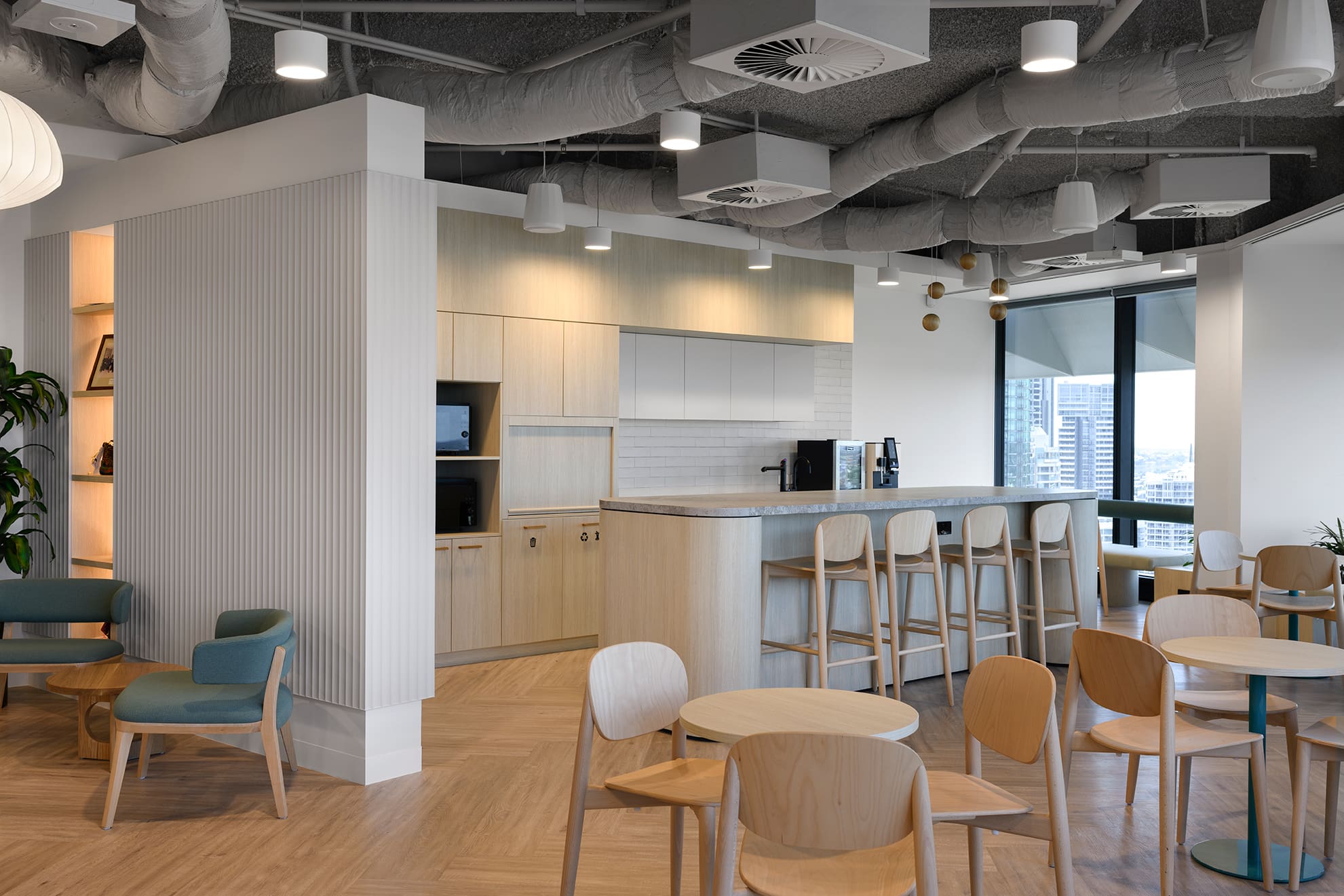Andrew Glover Associate Director
Andrew is an Associate Interior Designer with extensive experience in documentation and delivery of fit-out projects across the workplace, health, retail, public, residential and hospitality sectors.

Workplace design has rapidly evolved to prioritise hybrid working, encourage collaboration and provide diverse working environments which meet technological needs.
We see companies now prioritising office fit-outs centred on the preferred working style and culture of their employees, and unsurprisingly the traditional ‘sea of workstations’ is becoming a thing of the past.
Our Workplace and Commercial Interior Design team were appointed by Liberty Specialty Markets to transform their office spaces in Brisbane and Melbourne. The project required space planning solutions to very specific client requirements, accommodating a fluctuating workforce with the majority spending time outside the office. The brief was for the two sites to work in harmony without being an exact design solution for each.
One major challenge was accommodating Liberty’s diverse workforce while maximizing space utilization. Through thoughtful space planning and innovative design solutions, we created flexible work zones that promote collaboration and productivity while maintaining privacy when needed.
Another challenge was the integration of cutting-edge technology to enhance communication and workflow efficiency. Our team partnered with the services engineers to provide audiovisual systems, and smart lighting controls, empowering them to stay connected and informed globally.
Our design not only met Liberty’s functional requirements, it also exceeded their aesthetic expectations. The sleek and contemporary office environment with reflections on traditional design ideas reflects PetroChina’s status as a leader in the energy industry.
We are proud to have played a role in creating a workspace that fosters collaboration, productivity, and innovation for PetroChina’s team.
Liberty required both offices to feature a flexible floorplan with interchangeable desk configurations and enough space to accommodate expansion. Rows of desks were not considered collaborative amongst their employees, so we introduced smaller pods of workstations. In recent years, desk designs have reduced in physical size due to increased technology enhancements, and they were therefore spread at a distance throughout both offices. All desks were sit-to-stand.
Modest colour palettes and an interior terrain motif reflected the texture and personality of each location. The Melbourne office featured rich blues, purples, and mocha tones peppered with foliage and contrasted with polished epoxy white flooring. The Brisbane office featured warm terracottas and earthy greens paired with parquet flooring and aboriginal artwork throughout.
Common elements of each workplace included curved acoustic panelling, installed to improve Liberty’s audio experience; the elimination of individual offices, which were replaced by meeting and quiet spaces of various sizes and styles; and plug-and-play multi-modal environments, which were inviting and collaborative.
The design differed in Melbourne, as the office required a traditional reception with a manned desk, and high priority was placed on a client’s first impression. In Brisbane, the team opted for no reception desk and a larger, informal communal space. Storage was also a priority in Brisbane, and the staff required lockers.