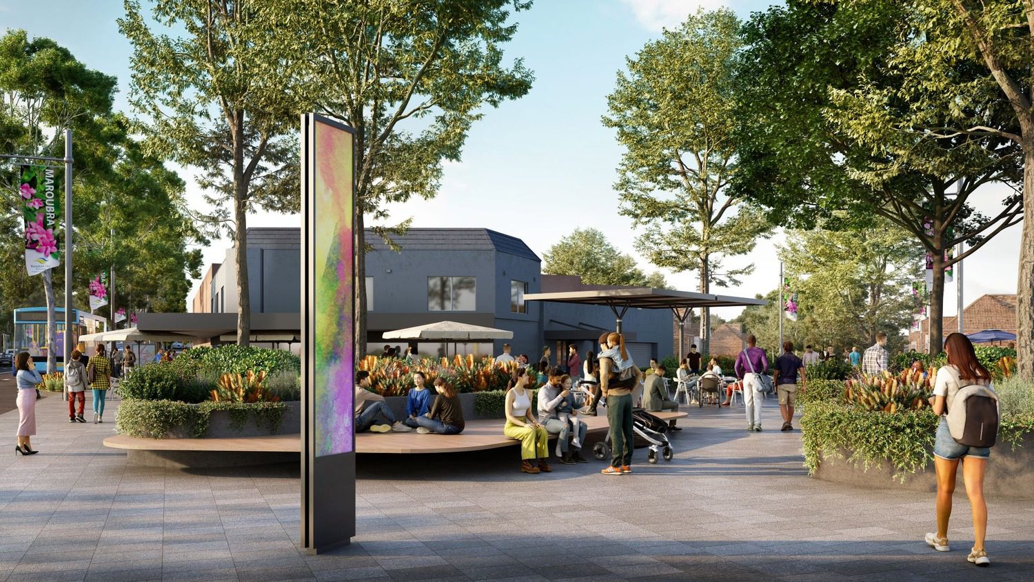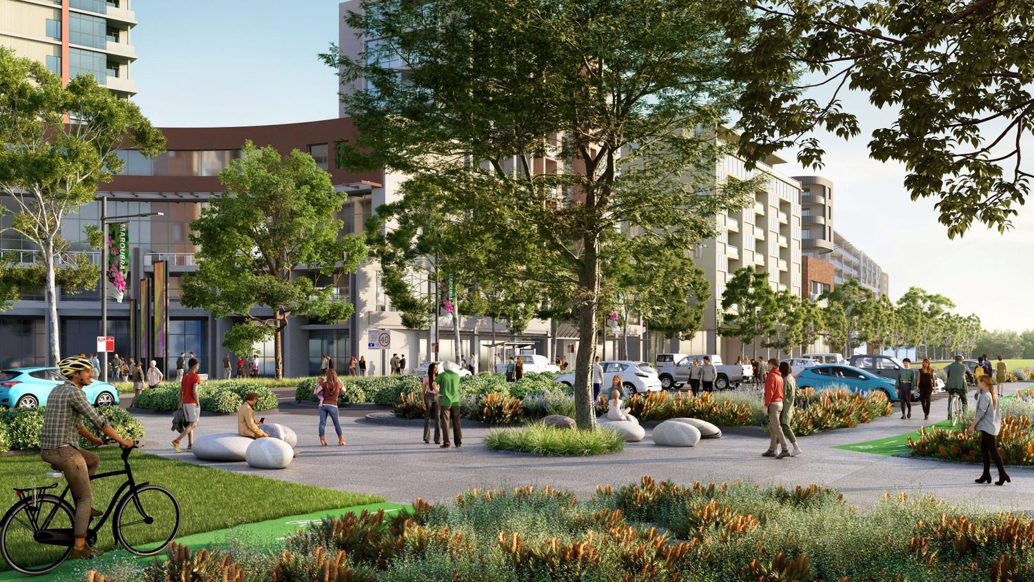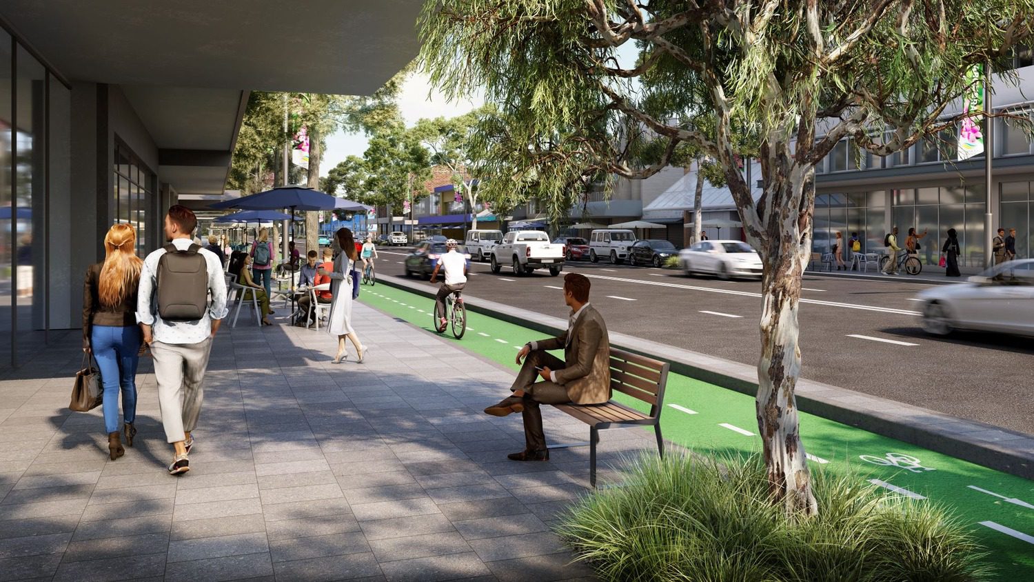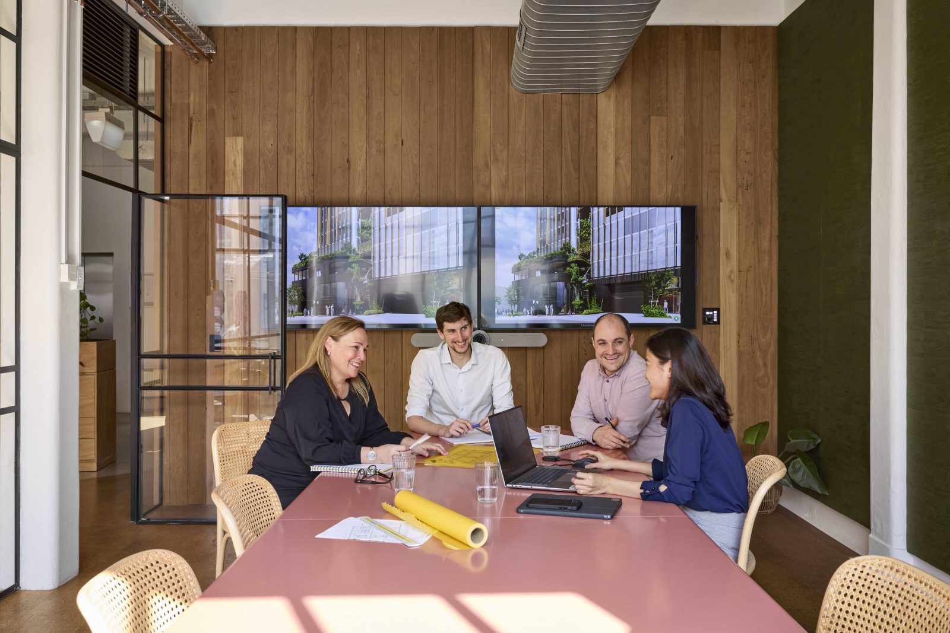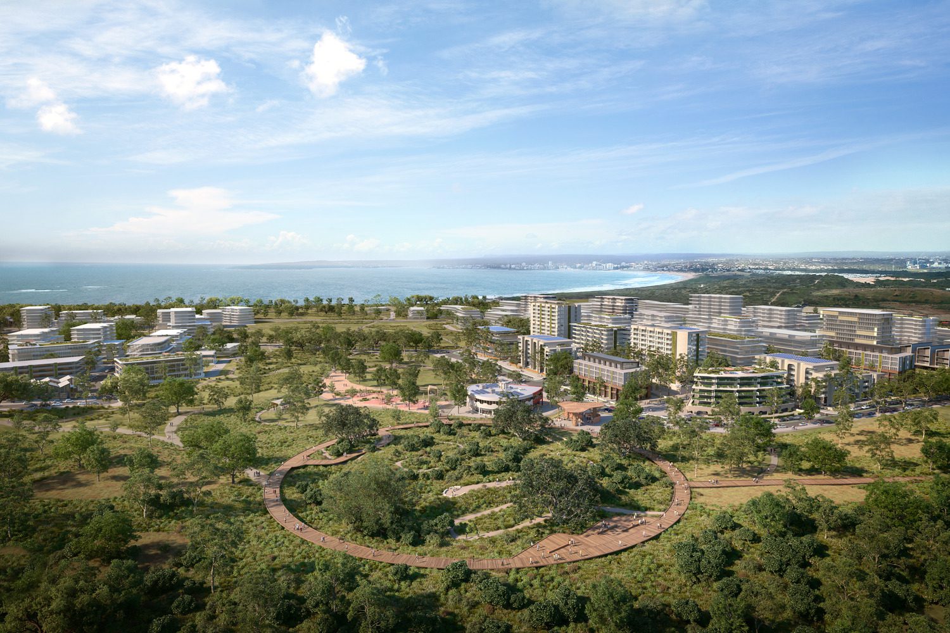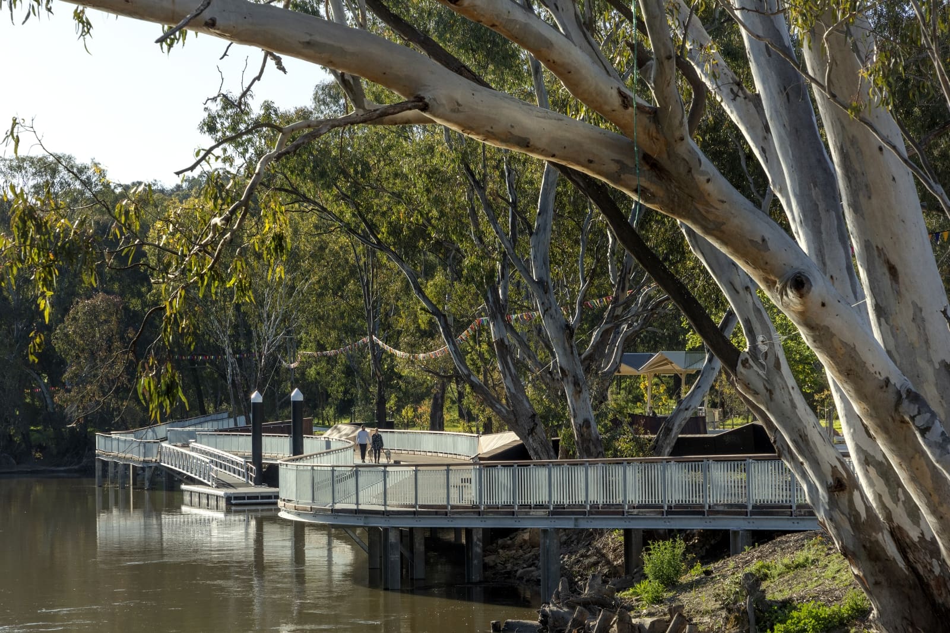The Master Plan enhances the centre’s economic prosperity and sustainable growth.
It proposes short-to-medium-term public domain improvements over the next five to ten years and includes:
- planting of over 1,000 new trees
- two new plazas over 1,000 m2
- 2.6km of new cycleways, and
- enhanced pedestrian movement along Anzac Parade and Maroubra Road
- public domain that provides shading and places to dwell.
The design process was multifaceted and integrated various elements to promote a sustainable, vibrant, and inclusive town centre. We closely collaborated with the Council, the community, and stakeholders, and our team of urban designers and landscape architects has ensured that their aspirations are reflected in the design.
A key component of the project is consultation with the community and stakeholders, including a community consultation workshop, community walks, a public webinar, several pop-up consultation sessions on the draft Plan, and an online survey.
The master plan reimagines the town centre as a destination that prioritises pedestrians and community.
Identified as a mass transit and urban renewal corridor, Anzac Parade and Maroubra Road accommodate high vehicular and pedestrian movement levels.
The plan:
- manages traffic demands
- provides new places to dwell
- improves the public domain
- increases canopy cover and
- provides various integrated transport options.
Successful town centres must have vibrant streets that balance comfortable, attractive streetscapes, playful civic amenities, and active commercial spaces. The design response unlocks existing, isolated laneways and reimagines them as a series of finer grain linkages prioritising safer pedestrian connectivity.
Activated by public art, amenity, and innovative lighting solutions, this new network provides an opportunity for heritage storytelling. Public art and visual signage on heritage items enhance engagement with and celebrate Maroubra’s historical and contemporary culture.
