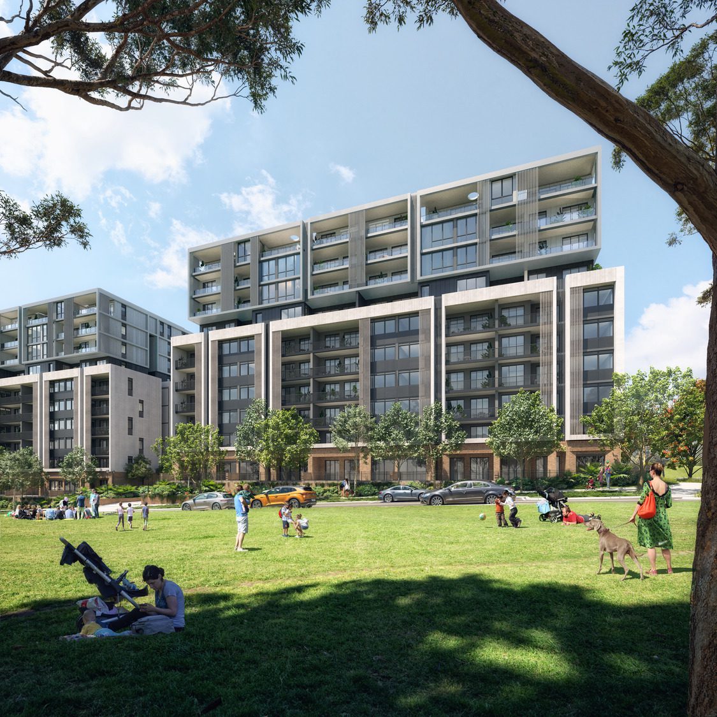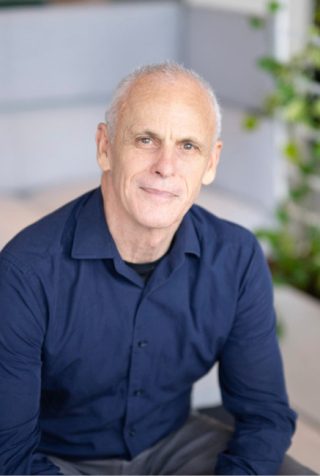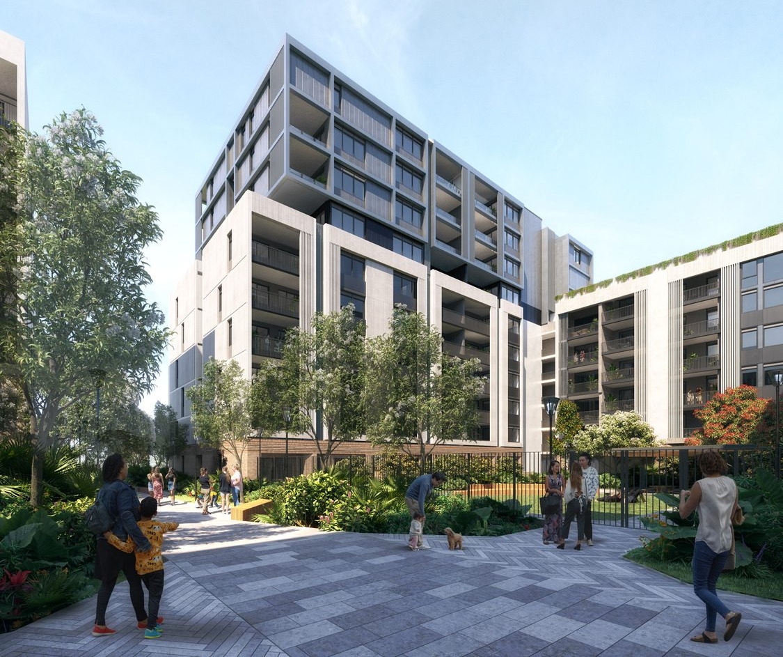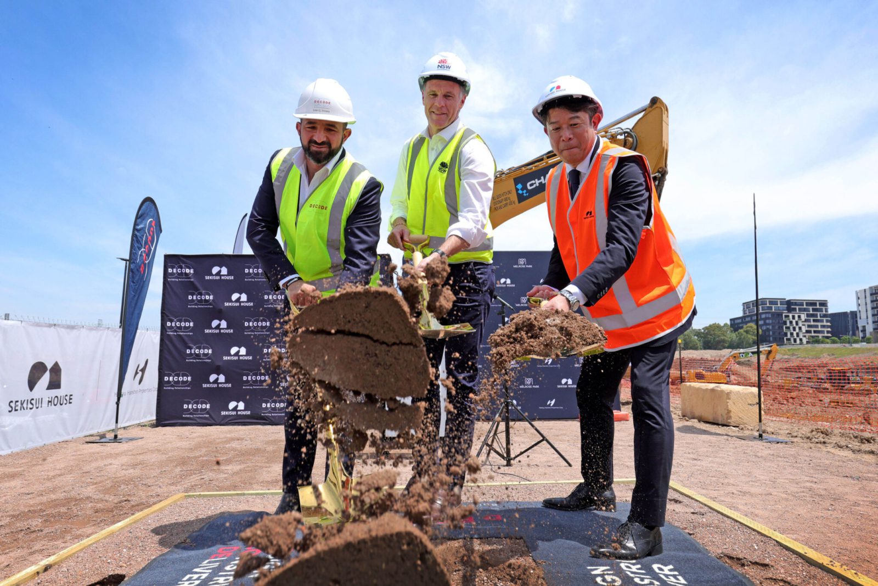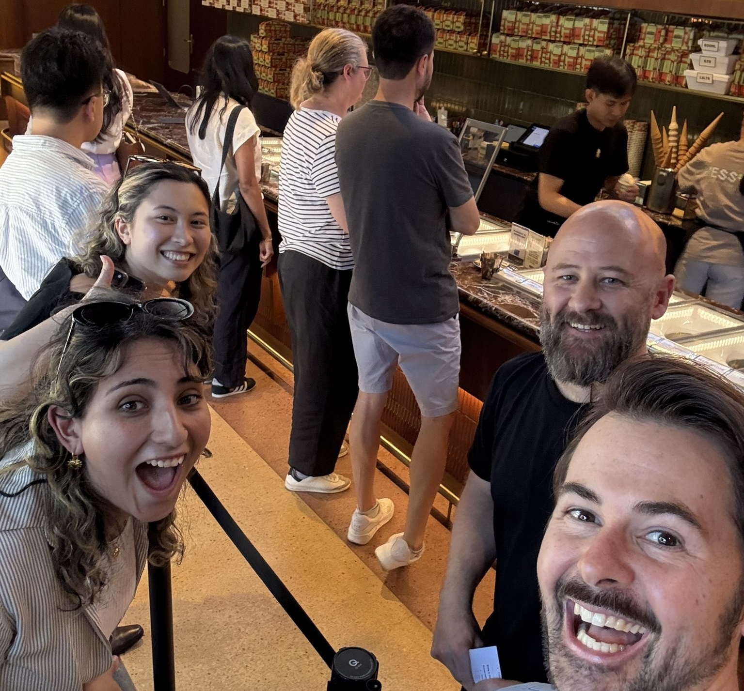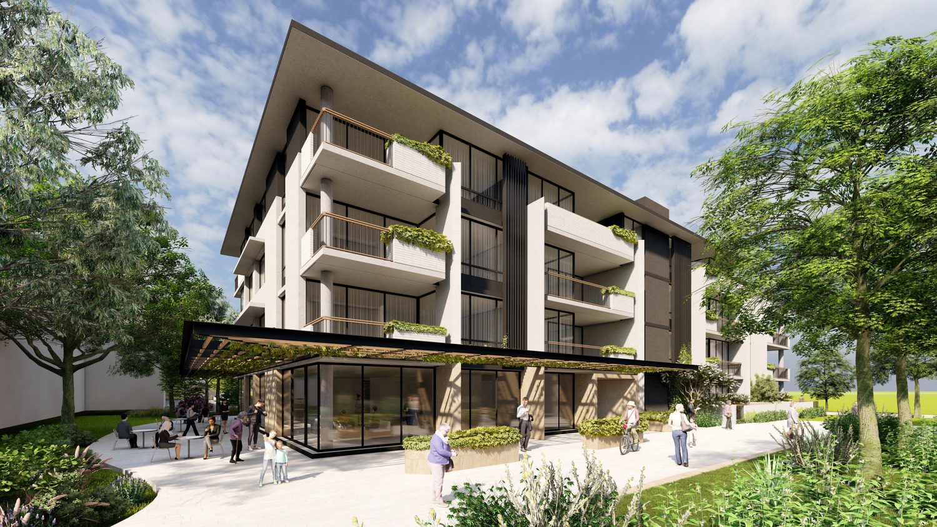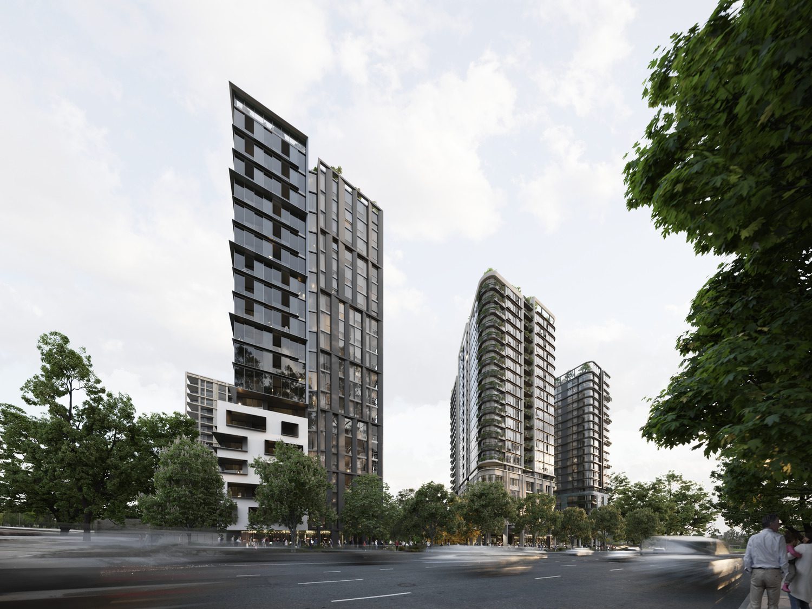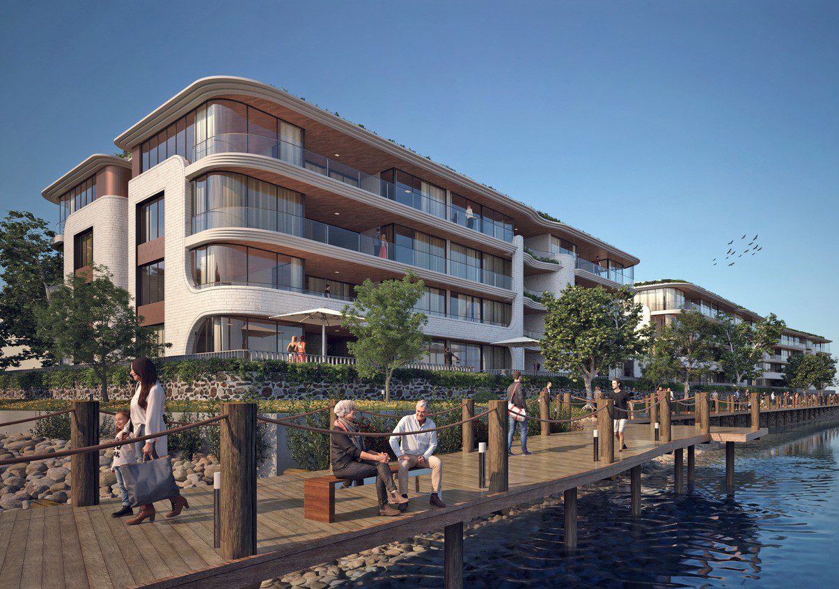A Vision Rooted in Connection
Dawn celebrates the harmony between urban living and nature. It comprises 368 apartments across six buildings. These buildings are thoughtfully arranged around a central pedestrian spine, creating a green corridor linking Western Parklands with Central Park. This unique design invites residents into a network of landscaped courtyards and shared spaces, promoting wellness, interaction, and everyday connection to nature.
Each home is oriented to optimise solar access, natural ventilation, and provide strong visual connections to the surrounding greenery. These principles elevate comfort and sustainability while supporting long-term community value.
Timeless Architectural Expression
Dawn’s architectural language is one of enduring refinement. Each building is expressed through a tripartite composition: a grounded masonry base, finely textured concrete mid-levels, and lightweight metal-clad upper levels. This considered layering creates a strong sense of rhythm and scale, resulting in a timeless aesthetic that will mature gracefully within its parkland setting.
Landscape and Community Intertwined
Collaborating with ASPECT Studios, we integrated the landscape as a defining feature of the design. Deep soil planting, mature trees, and rooftop communal spaces ensure access to greenery and open air at every level. The result is a cohesive environment that encourages social connection while promoting sustainability and wellbeing.
A Sustainable Future in Focus
Dawn is designed for longevity at every scale, striking a balance between aesthetic clarity and environmental responsibility. Through careful planning, passive design principles, and a focus on human-centred living, we have crafted a development that reflects the future of urban living: connected, sustainable, and distinctly Australian.
Construction has commenced
The sod turning, attended by Chris Minns, Premier of NSW was on 4 November 2025. The project is due for completion in 2028.
Watch the video with Alex Grujovski, Project Director, SekiSui House and Alister Eden, GroupGSA Principal and Living and Lifestyle sector lead.
Video courtesy of SekiSui House.
🔗Read more about the precinct on the City of Parramatta website.
