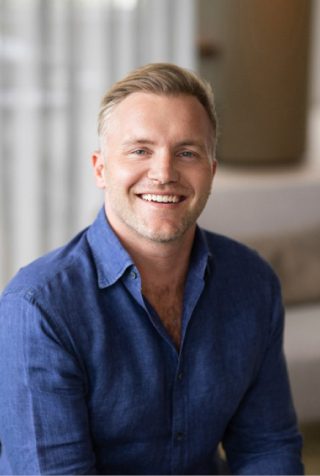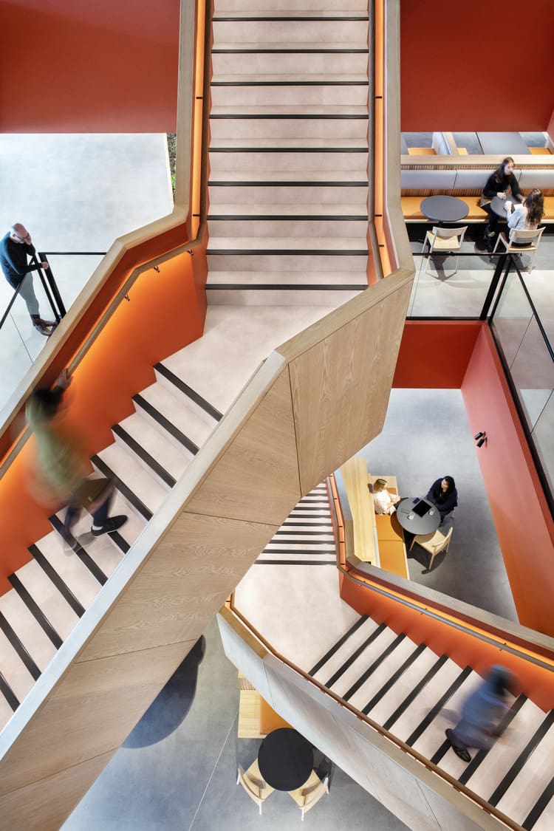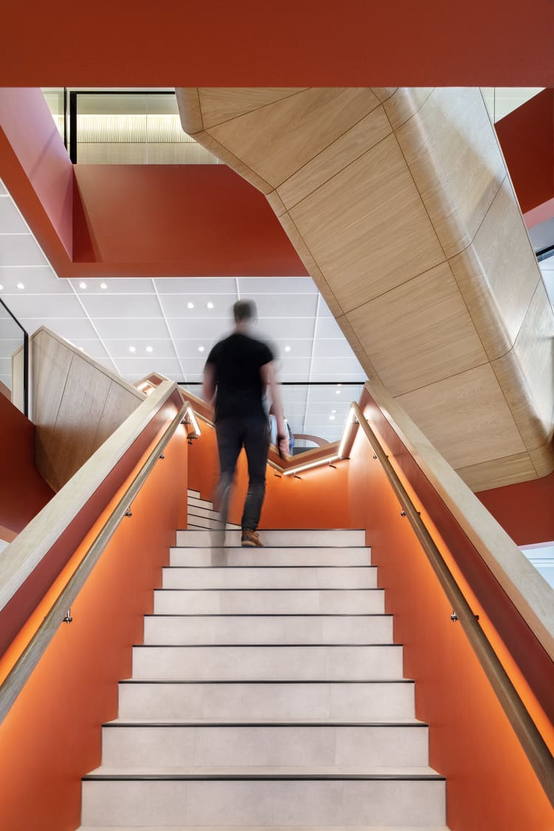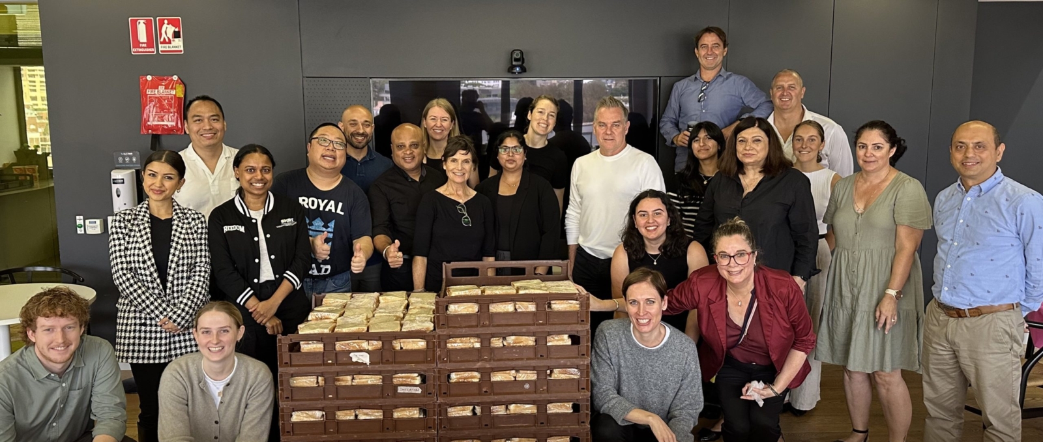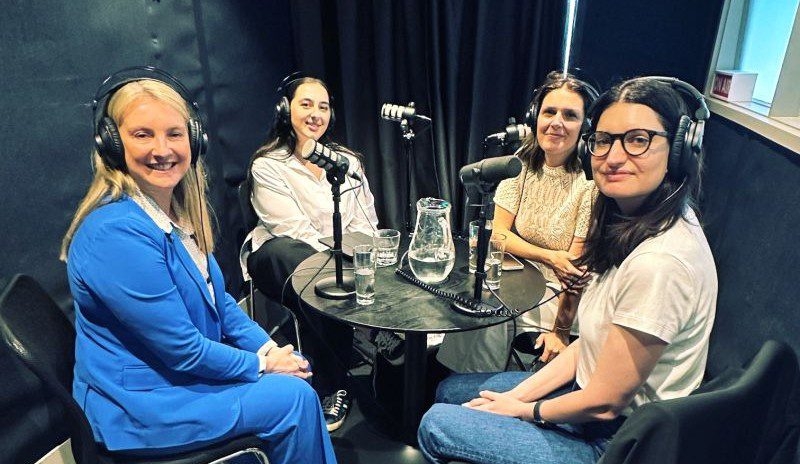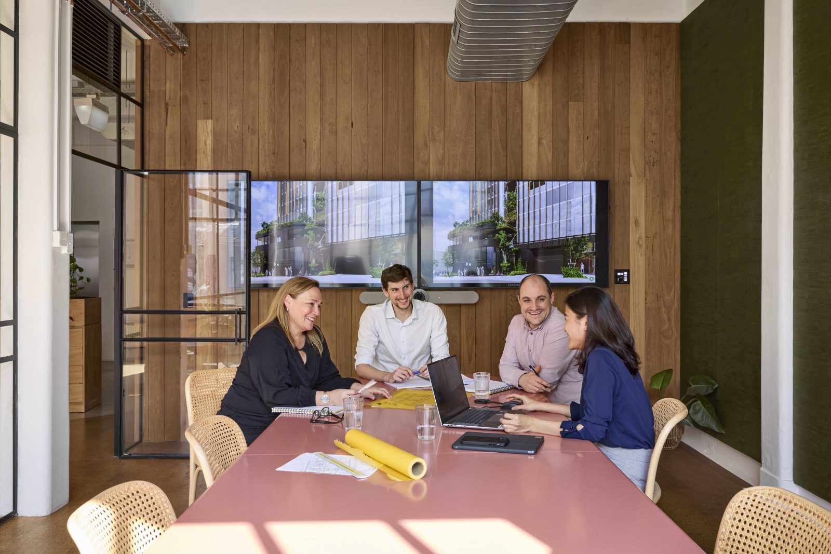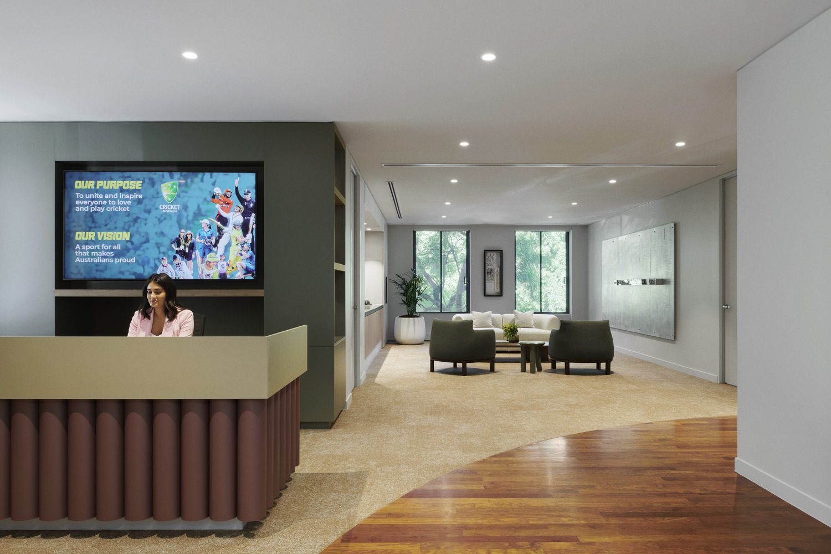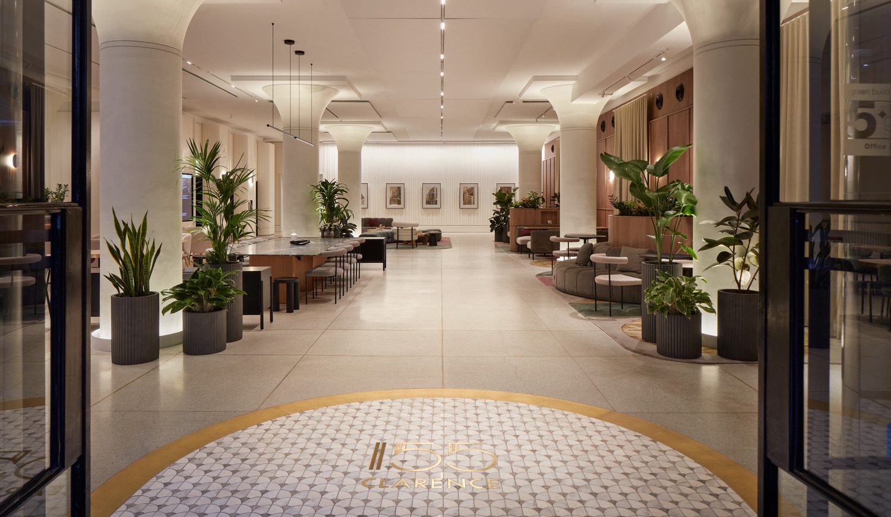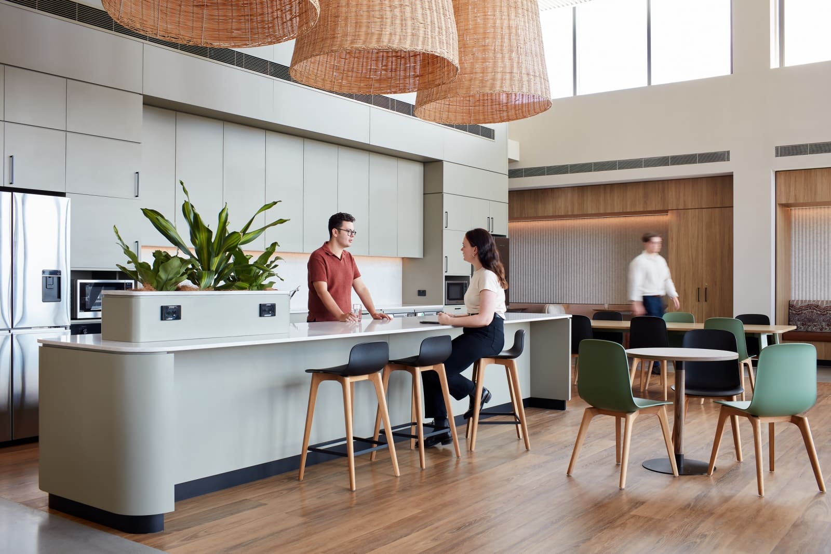QBE’s core purpose is to provide comfort in a time of uncertainty so its customers can focus on their ambitions, not the barriers in their way. In an effort to sympathise with this volatility we drew inspiration from the concept of ‘tectonics’ looking specifically at how dramatic geological shifts can leave lasting effects.
We envisaged the new working environments for QBE to respond to this ever shifting cycle in ways that empowered its people to interact & respond to their customers and communities in new innovative ways by providing highly adaptive spaces.
With the large open floor plates in Docklands there was an opportunity to morph spaces in tune to the workplace needs, creating an assortment of tectonic forms for closed meeting rooms, open team huddles & social spaces to the open plan team bases with a myriad of retreat & escape spaces to focus or innovate.
The interior space proposed a solution fostering a sense of connection and support for customers and staff alike; a flexible space that can support change and encourage interaction from work stations, breakout spaces, amenities and tea points.

