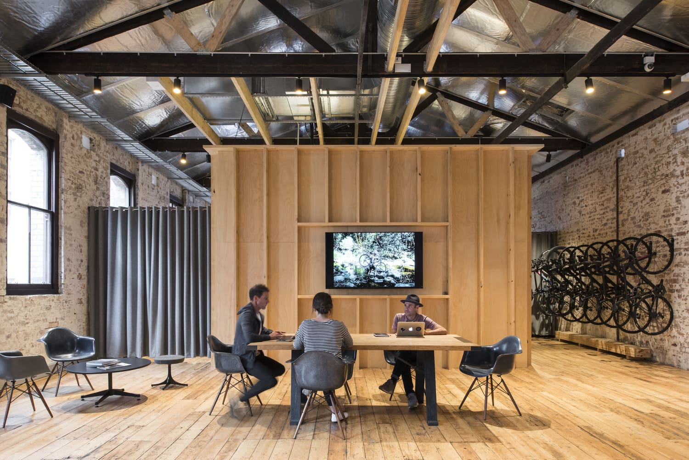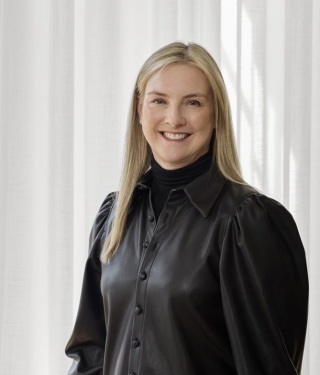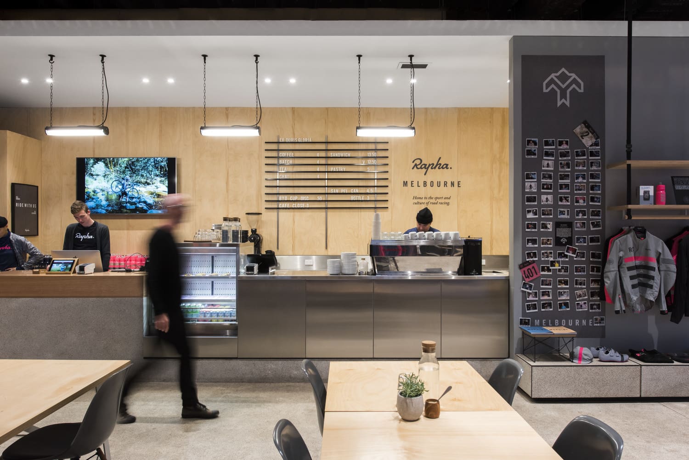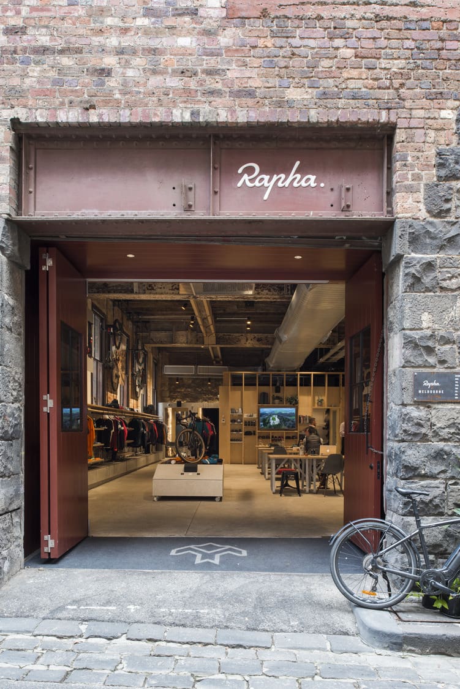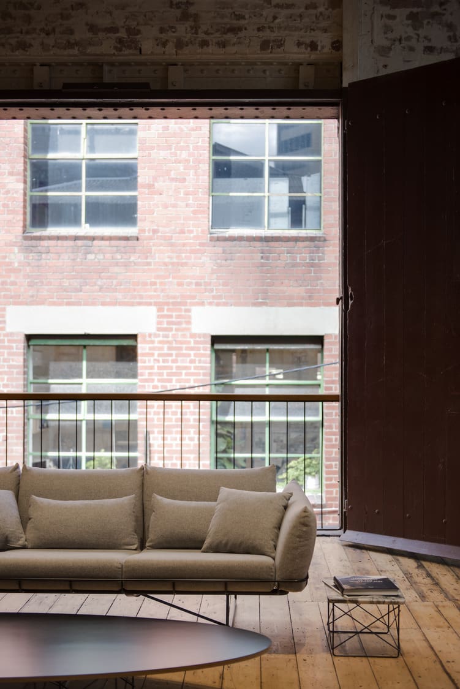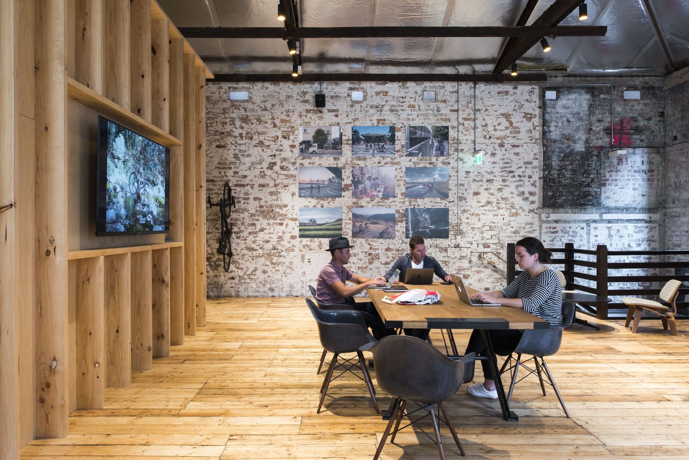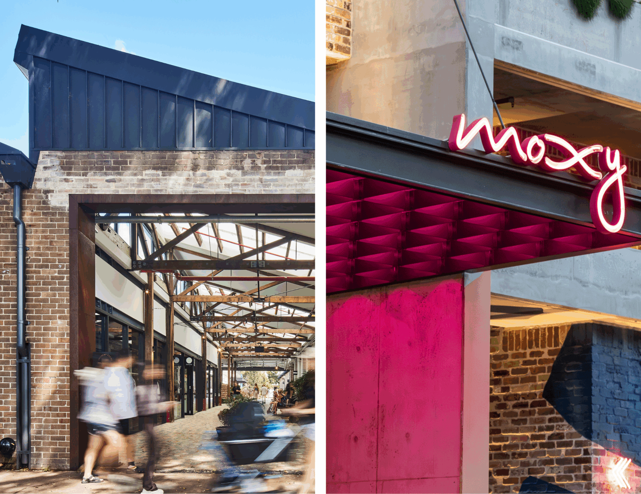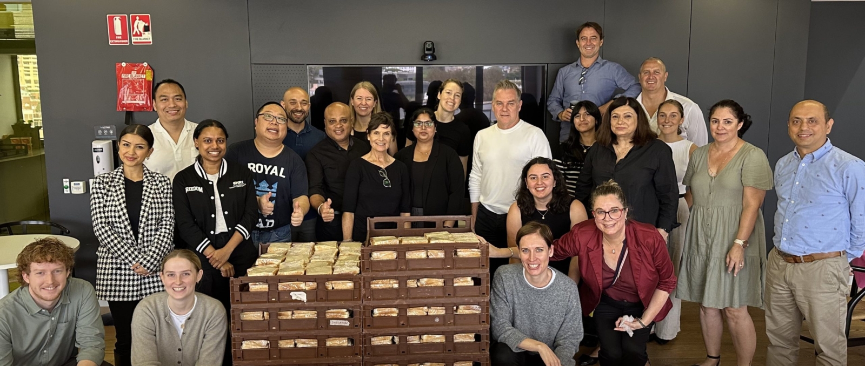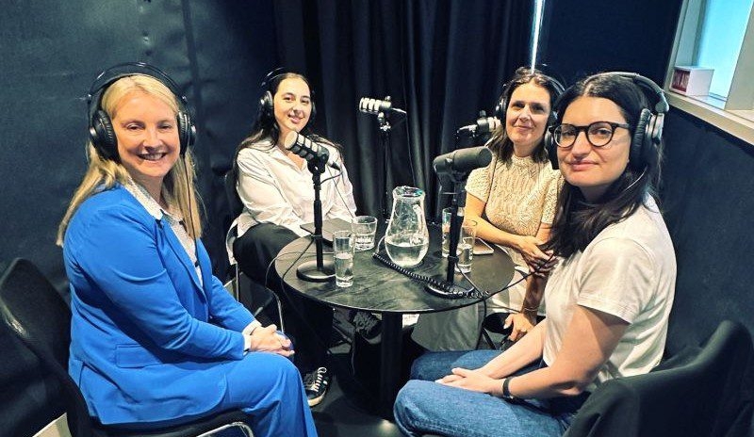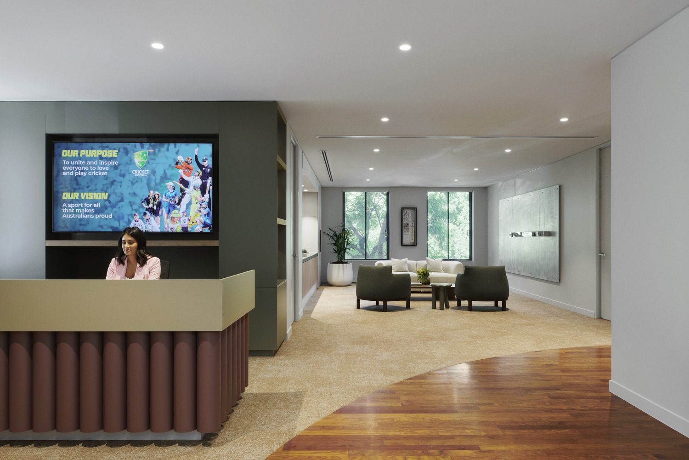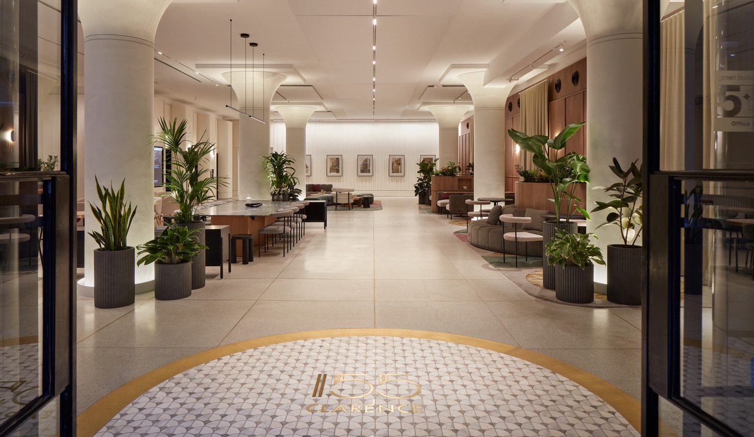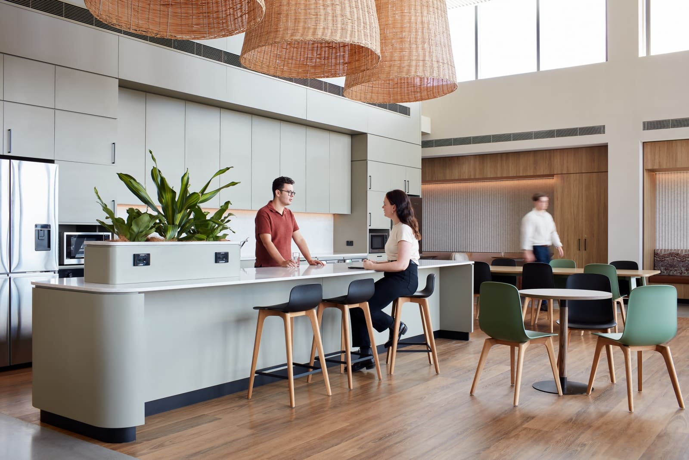GroupGSA and artillery was engaged as the local design practice, working collaboratively with Rapha and Brinkworth (Rapha’s UK-based retail design specialists) to provide a fit-out solution marrying the building’s unique features with Brinkworth’s fit-out design elements. Our role included design reviews and integration, base building improvements and restorations for re-roofing, floor repairs, structural works, a new staircase and compliance improvements for disability access, fire and environmental requirements. Furthermore, the Melbourne studio interior design and artillery teams managed the local engineering inputs and construction works for this exciting and significant laneway project.
