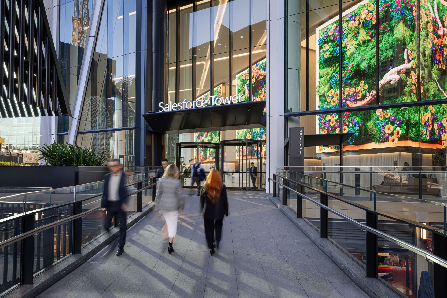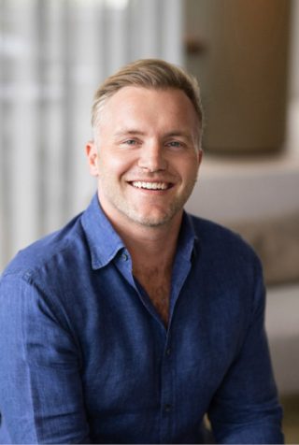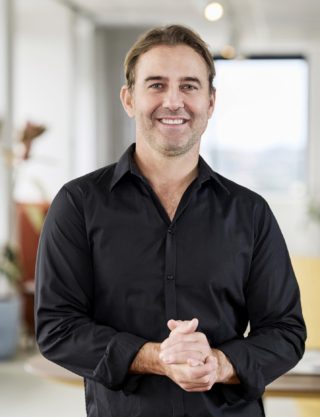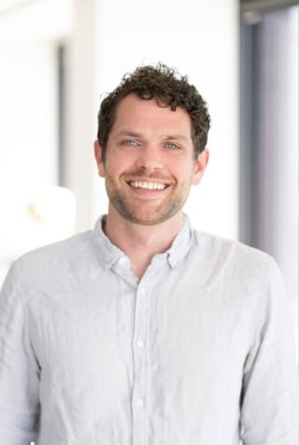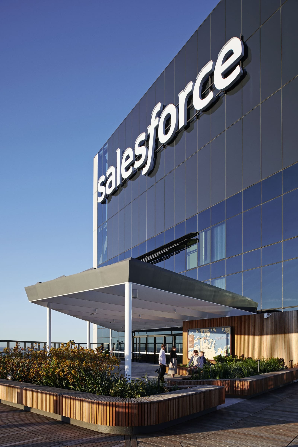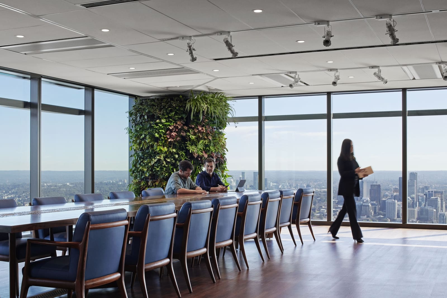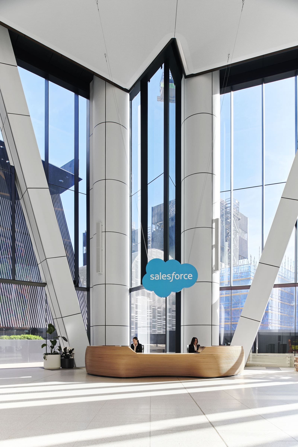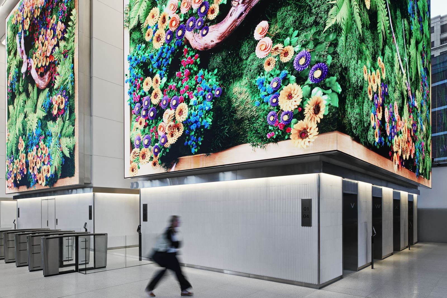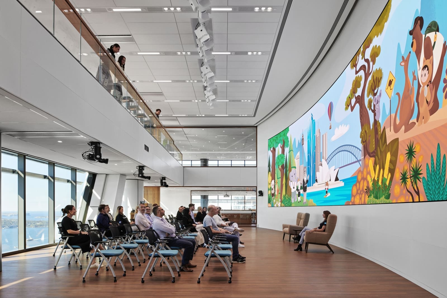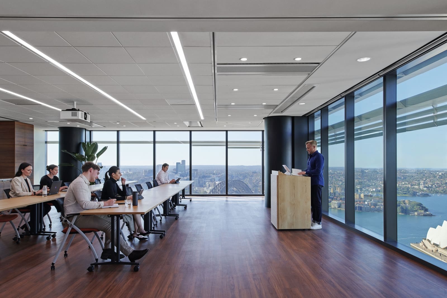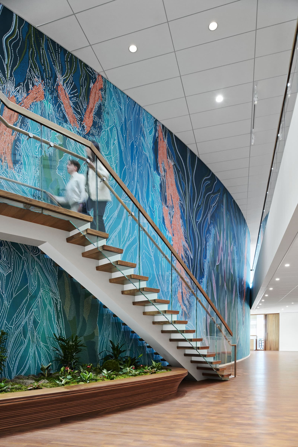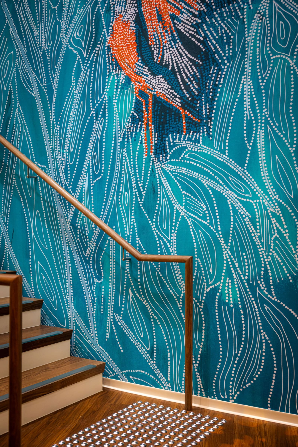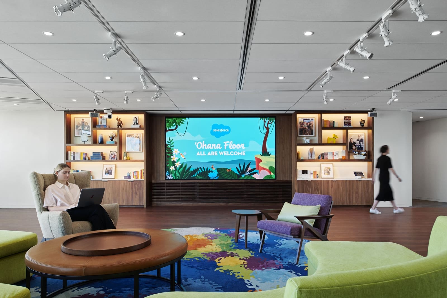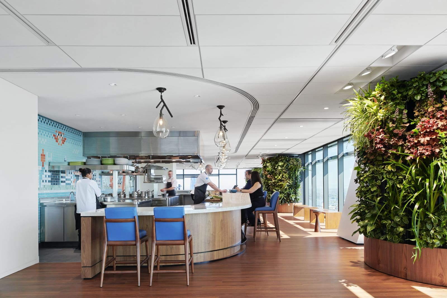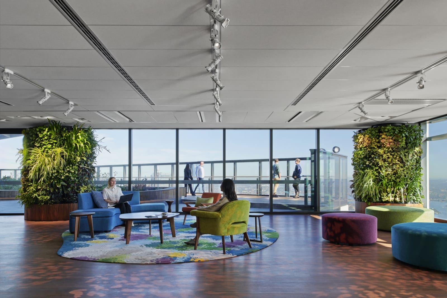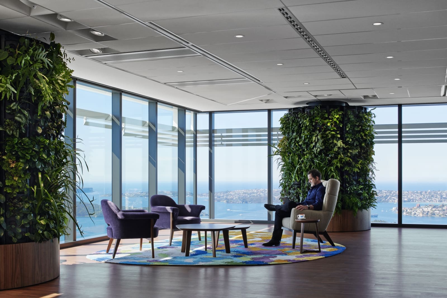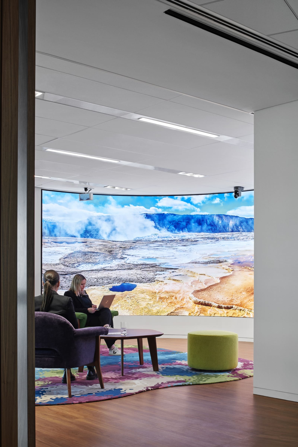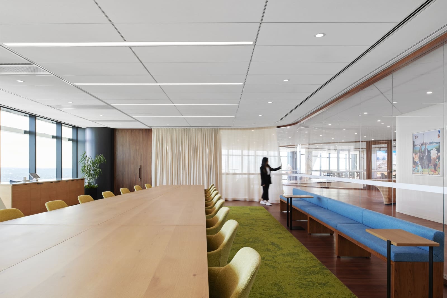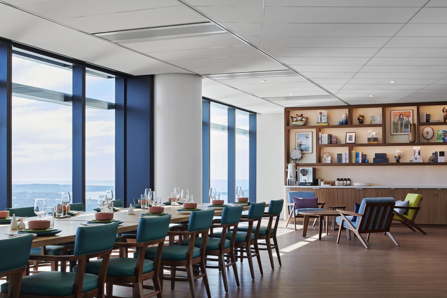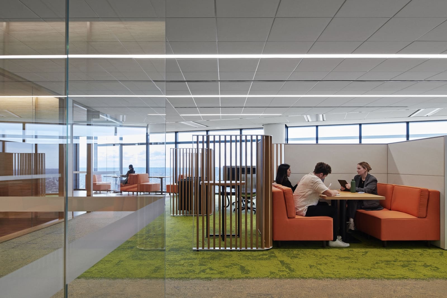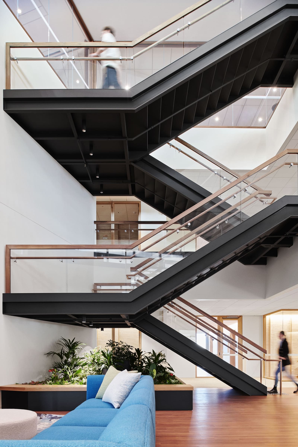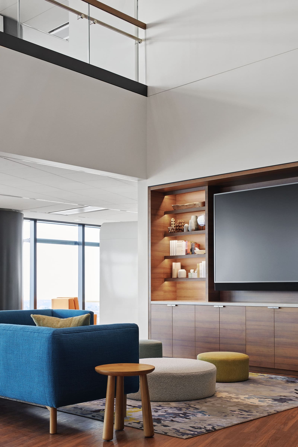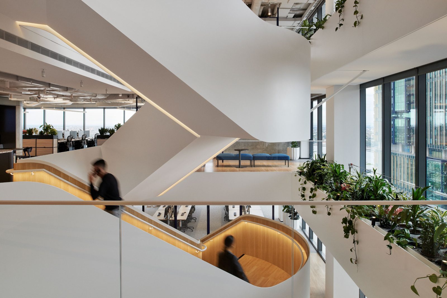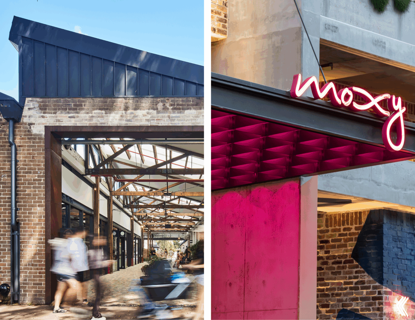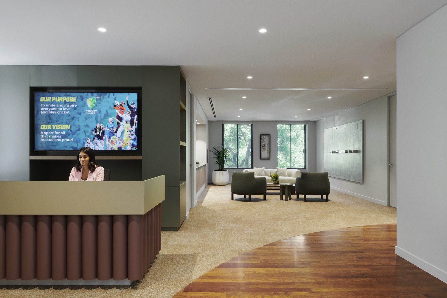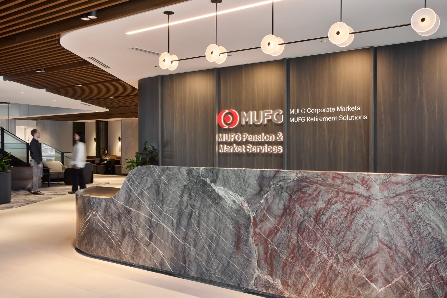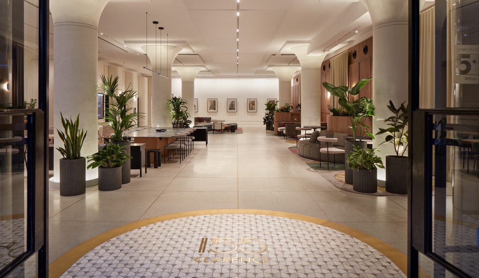Sydney’s most transformative and innovative workplace campus for global tech giant, Salesforce.
Standing at 53 storeys high, the Salesforce Tower at 180 George Street is a notable landmark of Sydney's CBD skyline. Home to Salesforce’s new Australian headquarters and more than 1,500 employees, the workplace commands the top 16 floors of the Lendlease development. As the Architect of Record, we delivered a transformative working environment with several stand out design features in an Australian workplace. It includes a double-height auditorium with 150 seat capacity, three hospitality floors including a commercial kitchen and 22 seat chef’s table, two barista bars, the tallest sky terrace in the city, and three striking LED media walls in the building’s lobby.
Our Workplace and Commercial interior team were responsible for the successful delivery and coordination of the collective design teams. We led the design from the design development stage, within a live BIM environment, and executed the project through tender, documentation and construction.
Working in collaboration with Salesforce and its US-based Global Design Leads – Mark Cavagnero Architects, IA Interior Architects, The Wiseman Group, and Australian builder SHAPE, the project was executed over four years with construction taking place in a single 40-week phase from September 2022 to July 2023.
The project is on track to receive LEED Platinum certification, making it the first Australian workplace over 10,000 sqft to receive LEED Platinum status. This is in addition to the tower being one of Australia’s most sustainable buildings with a 5.5-star NABERS Energy rating, a 6-star Green Design from the Green Building Council of Australia, a WELL core and shell Platinum pre-certification and a Fitwel v2.1 Commercial Interior Space.
A destination set to impress - key design features of the Salesforce workplace
Salesforce’s ‘Tower Projects’ are notable architectural landmarks in their respective cities and 180 George Street is no exception. Across the globe, these towers include unique spaces that are unique in the workplace. We were responsible for implementing the Global Salesforce Design standards within a local context and executing some of Sydney’s most impressive workplace design features.
The Lobby:
As you enter the building lobby you are greeted by an interactive LED media wall, the largest in the Southern Hemisphere. At 11m high and crossing three major lift cores, the monolithic LED wall is visible by those driving over the Sydney Harbour Bridge. We worked alongside Salesforce US-based Global Design Architects, Lendlease and Foster & Partners to provide an integrated design approach within the constraints of the base building.
The Auditorium:
Spanning a double-storey void, the auditorium features a mammoth 16m wide curved screen installed across Levels 38 and 39 (also viewable from the northern side of Sydney Harbour).
With a seating capacity of 150 people, the execution involved GroupGSA providing in-depth technical coordination to support the seamless installation of advanced theatre equipment, lighting, and acoustic detailing. The auditorium enables Salesforce to host keynote speeches and stream events across the globe, like Dreamforce, the world’s largest software conference created by Salesforce which attracts some 40,000 attendees each year.
Supporting the auditorium is a fully functioning barista bar, event and training spaces, and a large-scale indigenous art feature completed by local artist Kate Constantine.
Ohana Floors and The Sky Terrace: level 51-53:
Providing sweeping 360-degree views of Sydney Harbour, the Salesforce Tower stands as the tallest commercial office building in Sydney, reaching a height of 263 meters. Located on the top three levels of the building (level 51 – 53) are the ‘Ohana floors’, dedicated to its staff, customers and wider community.
‘Ohana’ is the Hawaiian word for ‘family’ and underpins Salesforce’s core values and culture across all its sites. So much so, that it has become a design standard to promote collaboration, fun, sustainability, and employee wellness.
At the base of the Ohana floors is a Sky Terrace located on level 51 (the tallest sky terrace in the Sydney CBD) with the capability to host events for up to 200 people. On a clear day visitors to the terrace can catch a glimpse of the Blue Mountains located 90 minutes from Sydney.
Connecting the three Ohana floors is a central staircase paying homage to the Australian landscape. A coral reef has been built at the bottom of the stairs on level 51 in a tribute to the Great Barrier Reef – a captivating focal point featuring a mixed media multi-sensory experience with lighting and sound effects experienced across the three-storey void.
Situated on the Ohana floors, visitors can expect spacious meeting areas, flexible furnishings, and comfortable lounges that cater to event needs. A supplementary barista station and a fully-equipped commercial kitchen are staffed by a dedicated team of 20-30 chefs who prepare and serve food continuously. For a unique experience, there’s even a chef’s table where guests can observe the culinary experts in action and sample the menu.
Salesforce Innovation Centre: Level 50
Located just beneath the Ohana floors is the renowned Salesforce Innovation Centre (SIC), a cutting-edge customer hub of innovation dedicated to customer-centric experiences. As part of a broader global network, this environment hosts a range of large meeting rooms, strategically positioned to maximise the views across the harbor and beyond as well as being complimented by additional dining & event spaces. The focal point of this centre is the Customer Experience Centre (CEC) which boasts a large, curved LED screen with some of the latest technology and software developments responding to a diversity of stakeholders from varying industries and market sectors.
Employee Floors:
Ten floors of Salesforce’s 16-storey occupation are reserved for employees. A lot of the design takes its cue from nature, featuring a floor that becomes an interface with the outdoors. For instance, the carpet simulates grass that flows into stonework, making it feel like you’re traversing the forest floor.
The workspaces offer various flexible modalities for work, including custom Herman Miller workstations throughout, phone booths, collaboration spaces and mindfulness zones which are included on all employee levels as a dedicated place for staff to retreat and recharge.
Ongoing projects
We have also completed Salesforce Seoul office with more around the globe in the pipeline.
