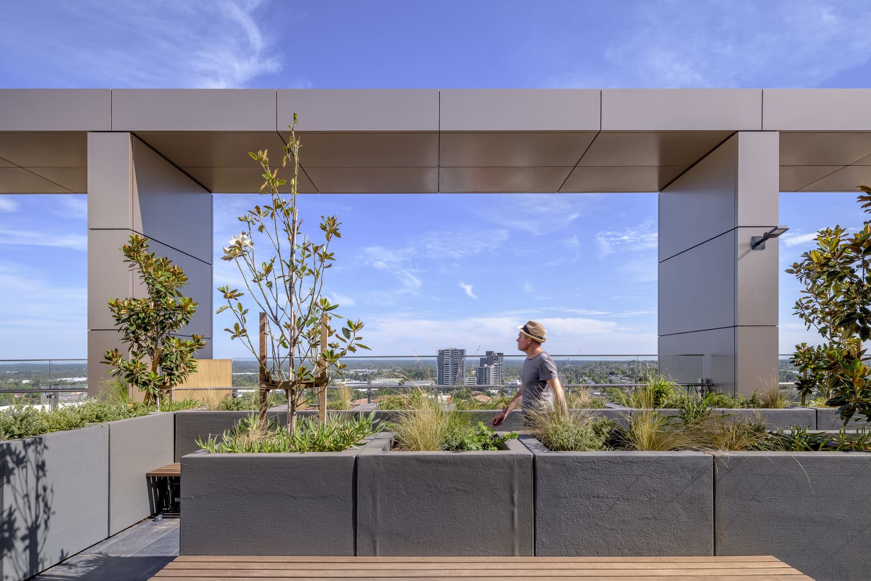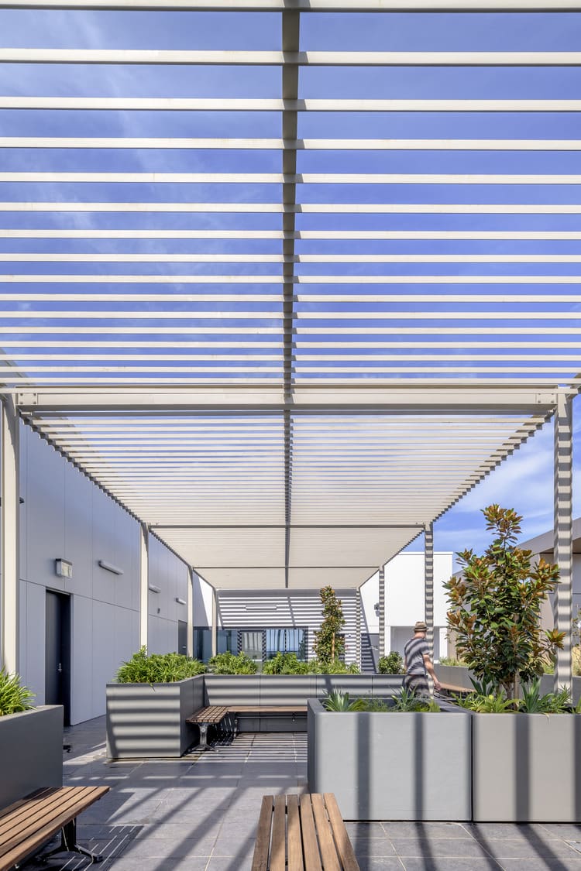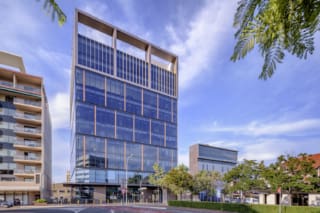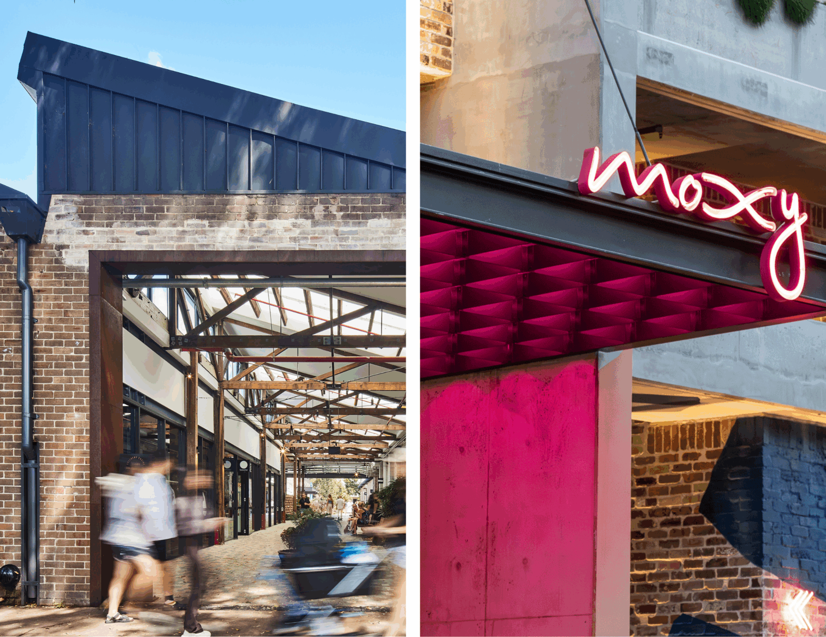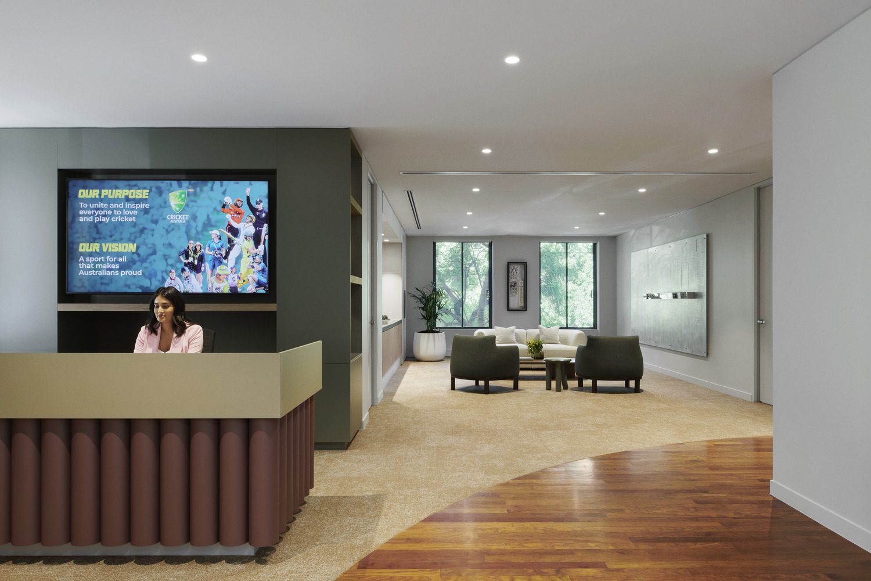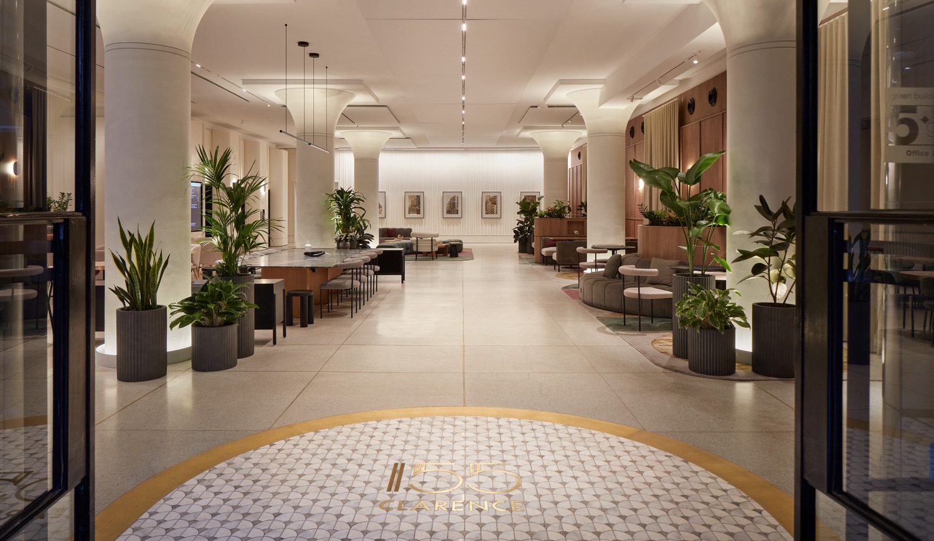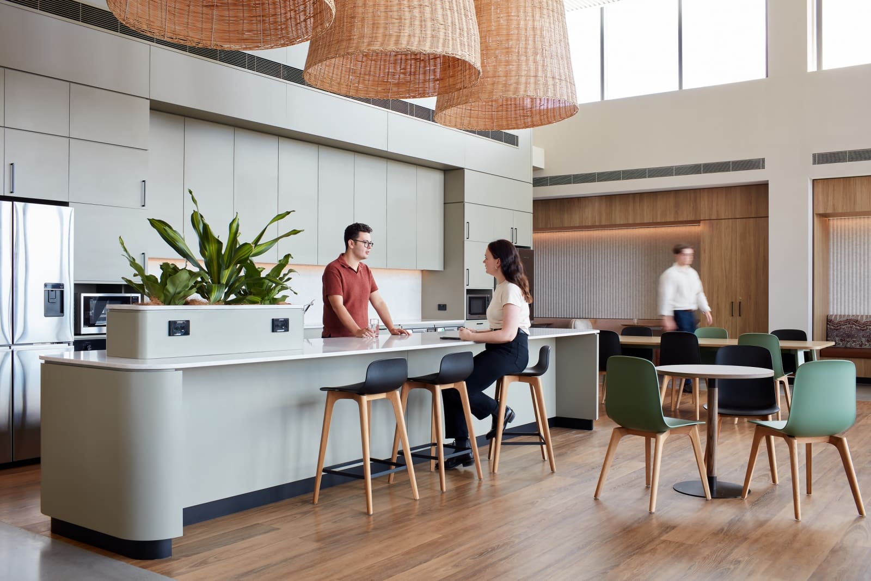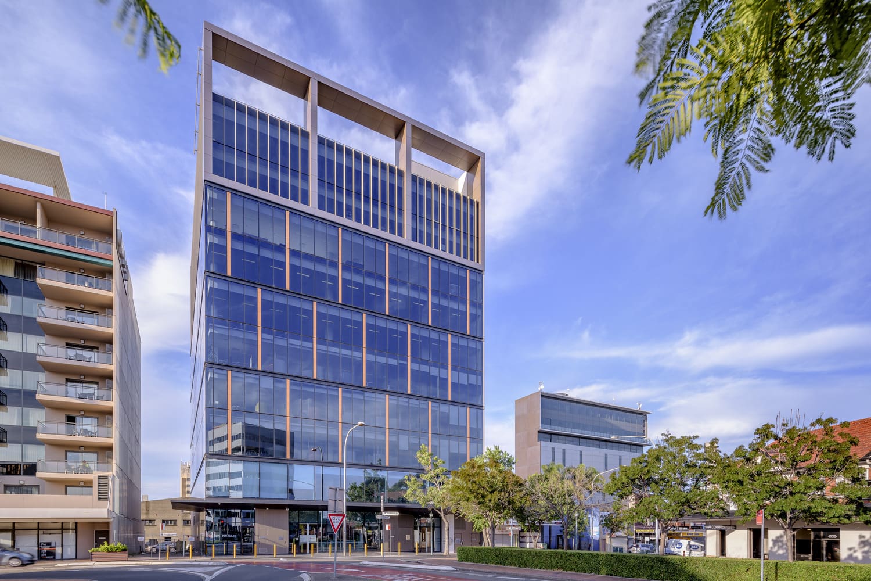
Liverpool Council commended GroupGSA for the high quality architectural outcome the design delivered.
They acknowledged the valuable contribution this design makes to the precinct. The project comprises an A-grade commercial building with over 10,000sqm of floor space and basement parking.
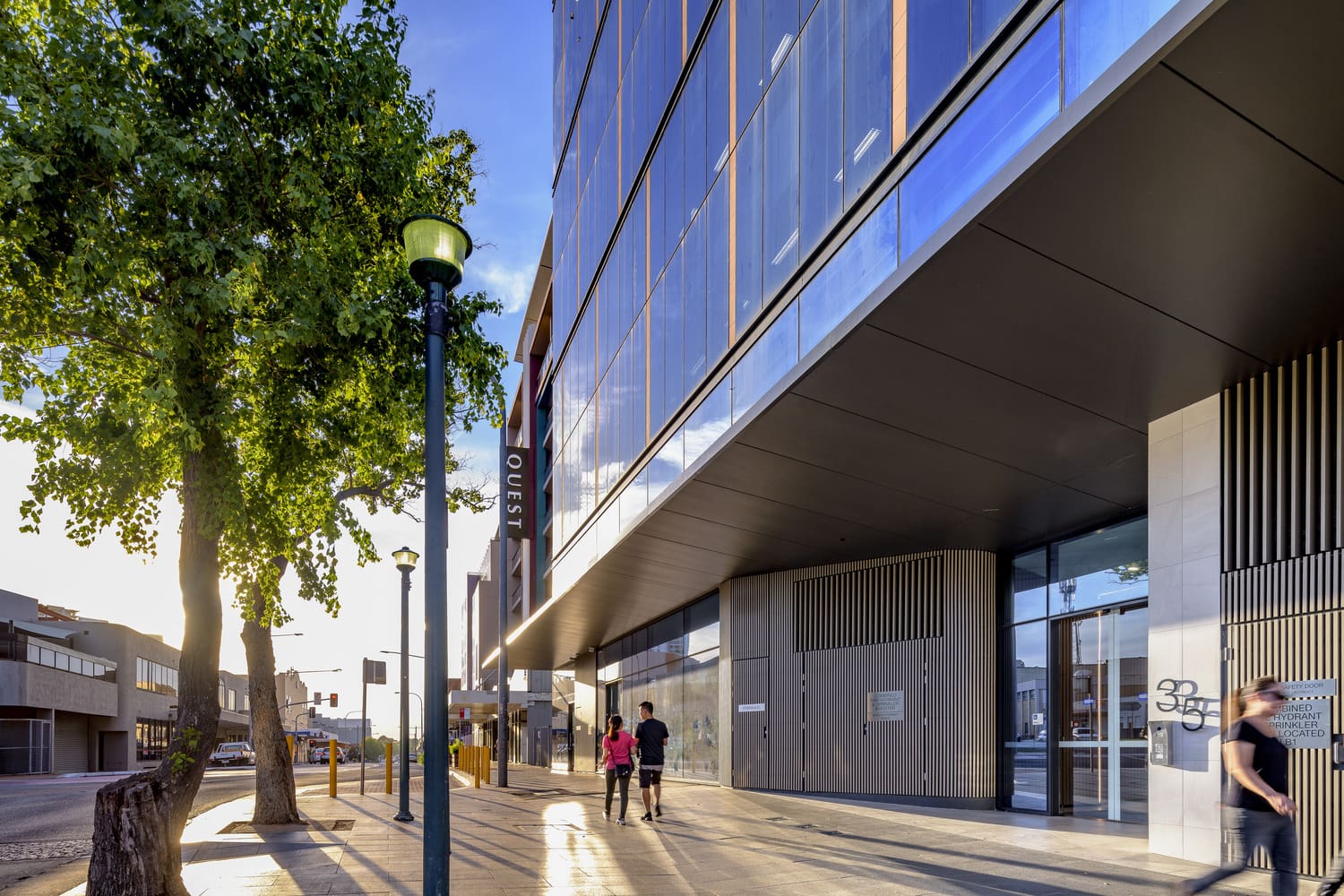
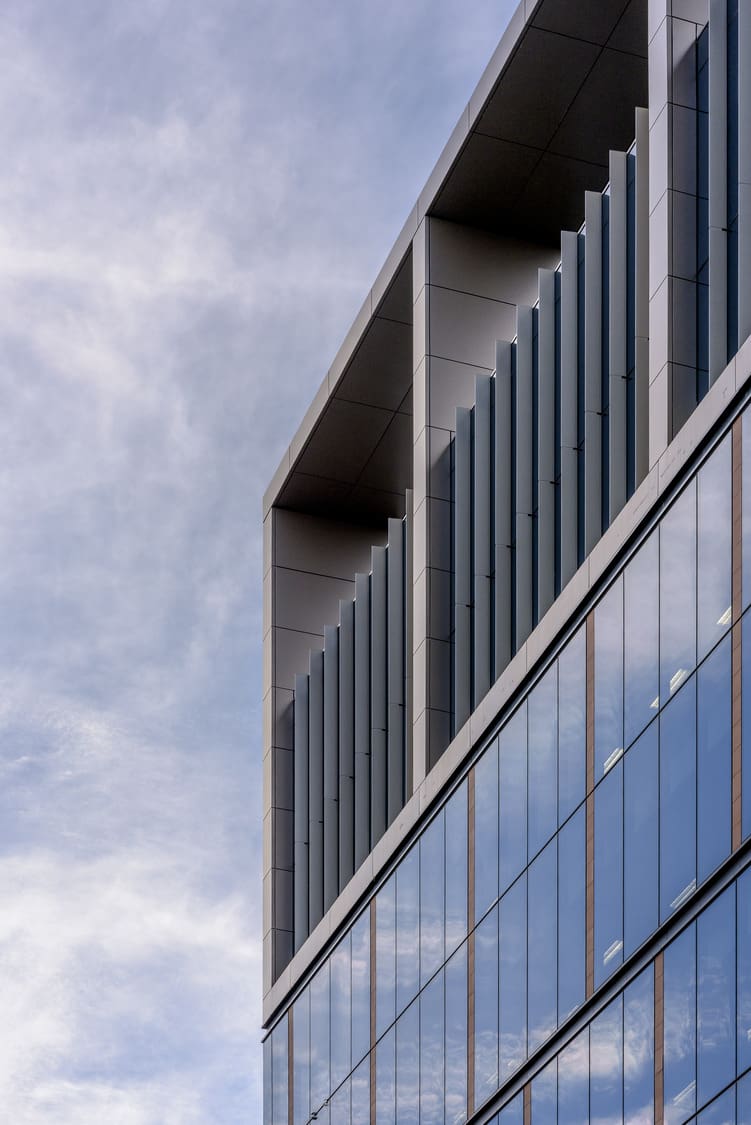
The side core floor plates deliver the market large flexible space with good natural light through the floor to ceiling glazing. The project contributes to the revitalisation of the precinct and establishes an active interface with the laneway to the west of the site.
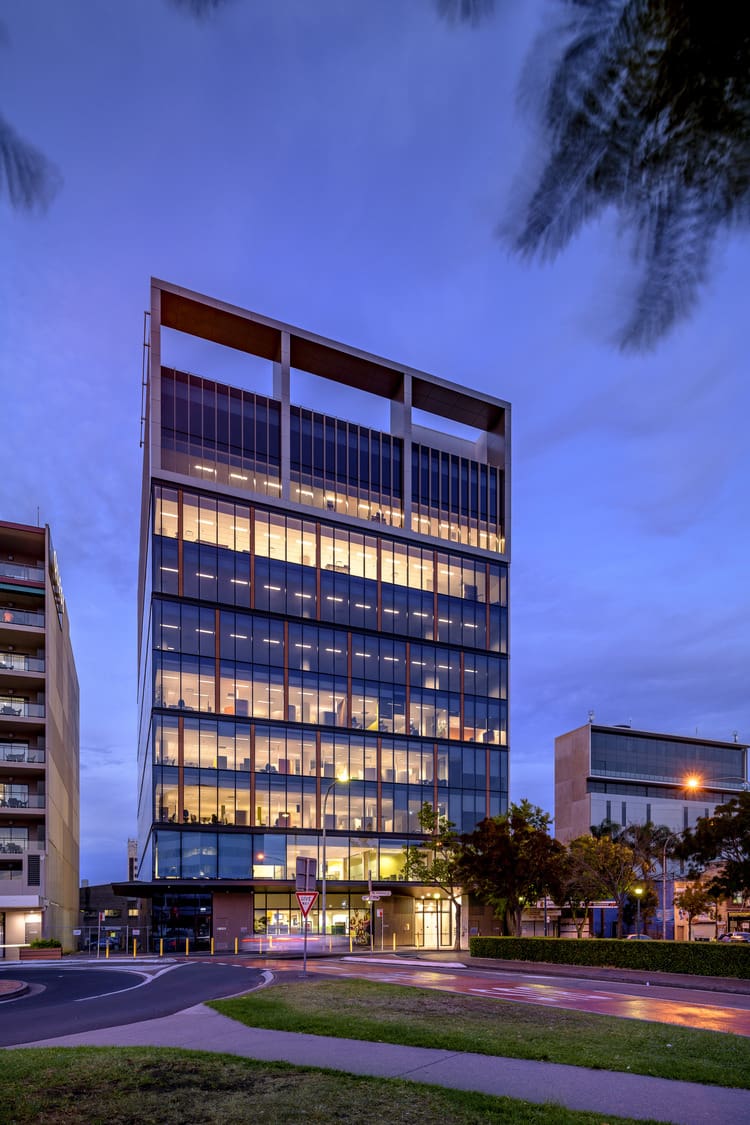
The building mass is scaled down with the breakup of the base, middle and top elements. The building features a large covered roof terrace for for the use of the building occupants, it delivers a 4.5 star NABERS rating and achieved 50% pre-lease prior to detailed design.
