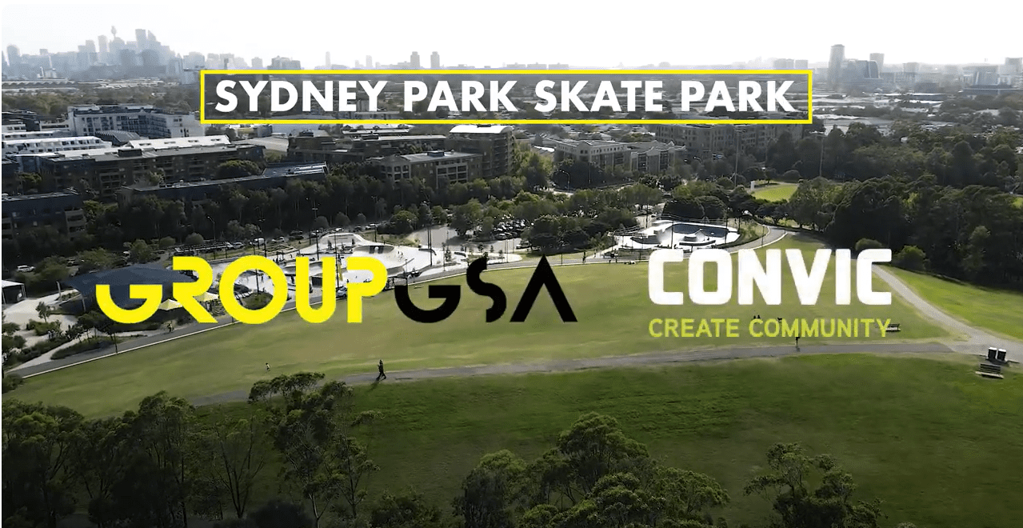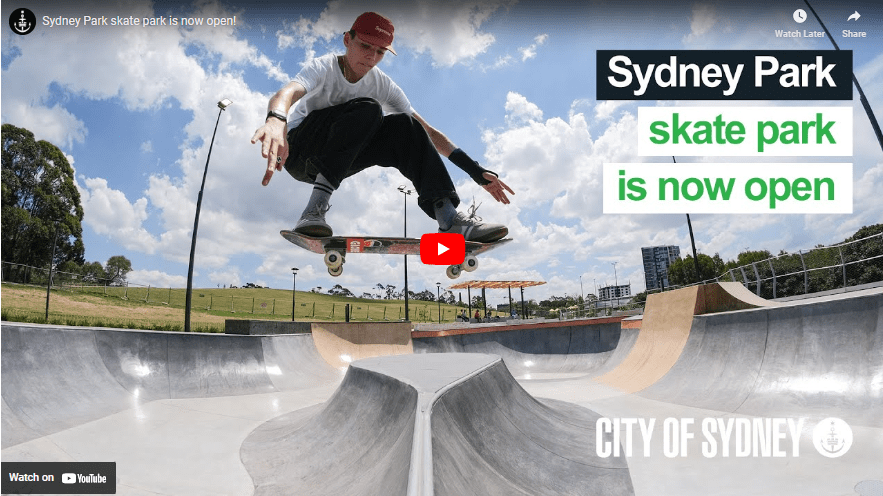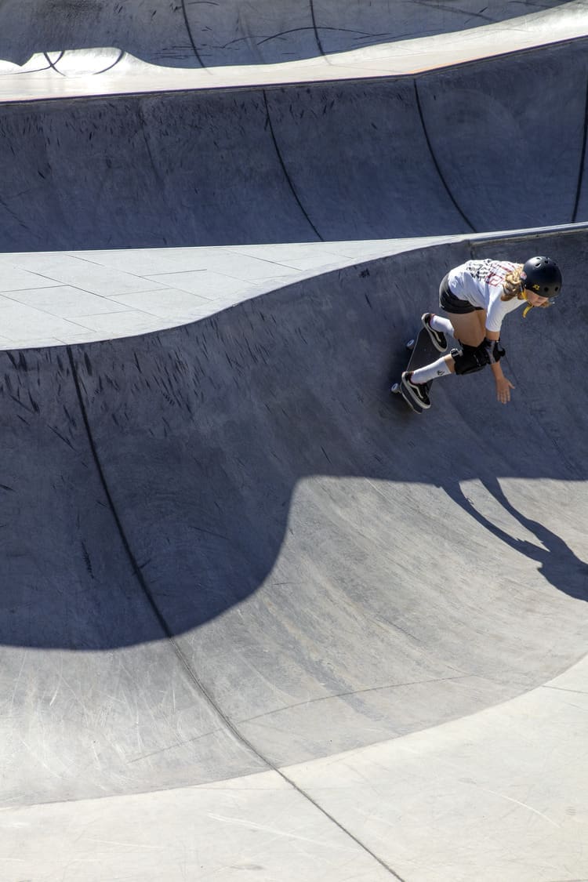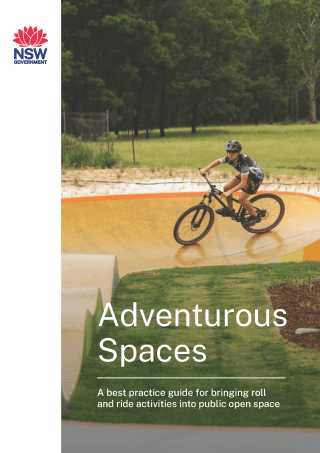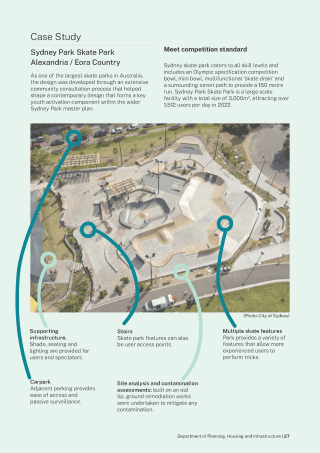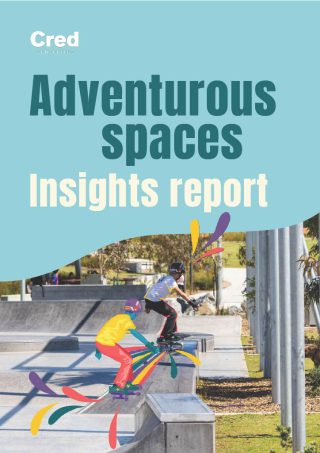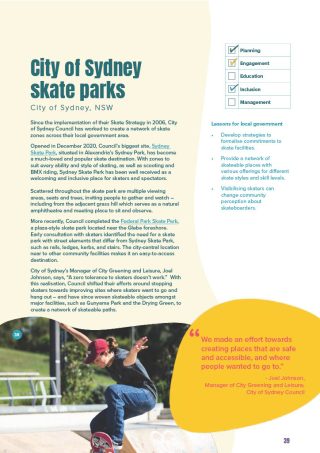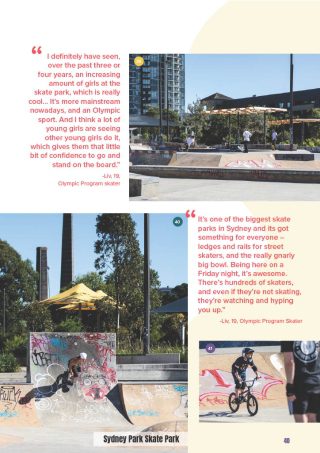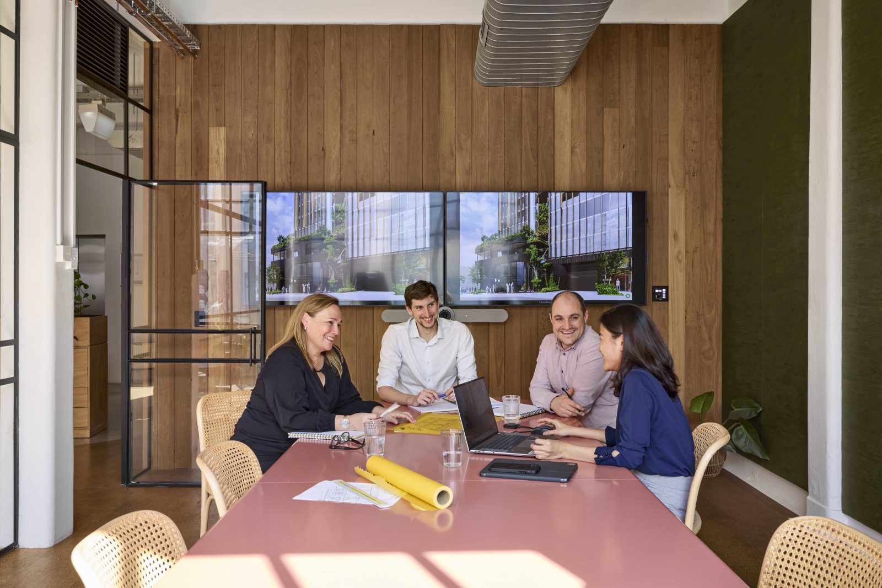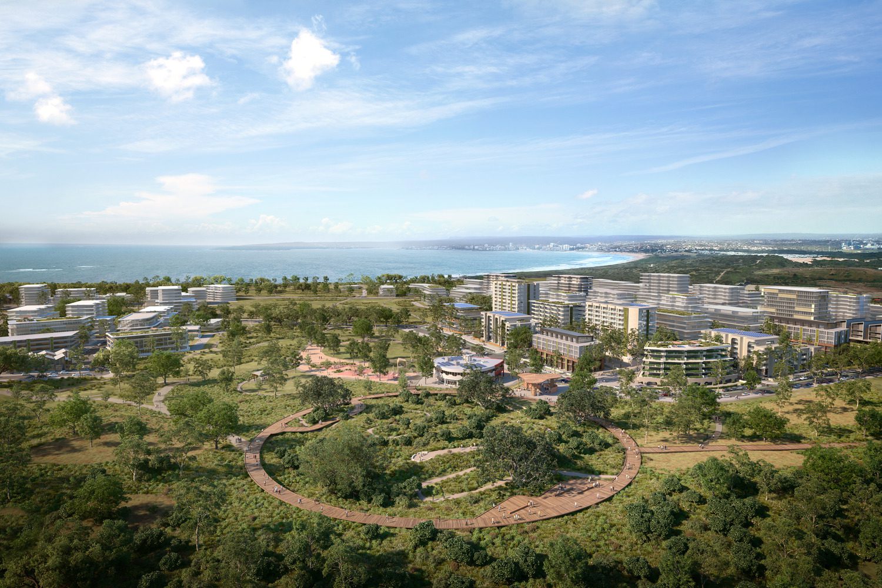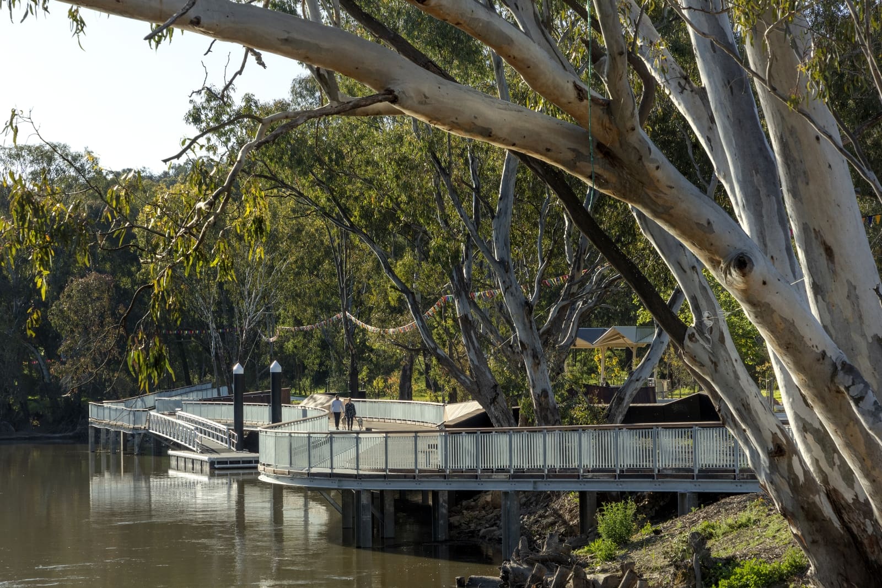The Skate Park facility incorporates two key areas, accommodating space for both amateur and professional level skills. An extensive plaza in one section has obstacles for street-style technical tricks and a beginner’s bowl for street and bowl-style wheeled action sports. Adjacent, an international-scale flow bowl with up to 3.3m depth provides the more challenging part of the facility and is designed to the level of Olympic-standard competition bowls.
Multiple viewing areas, seats, and trees scattered throughout the skate park invite visitors to spend time there. New picnic areas and barbecues have been installed, and a final piece of the Park Circuit Path now connects the entire Park. Through these initiatives, the Skate Park has successfully attracted a wide range of new users.



