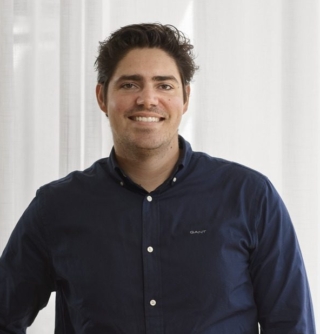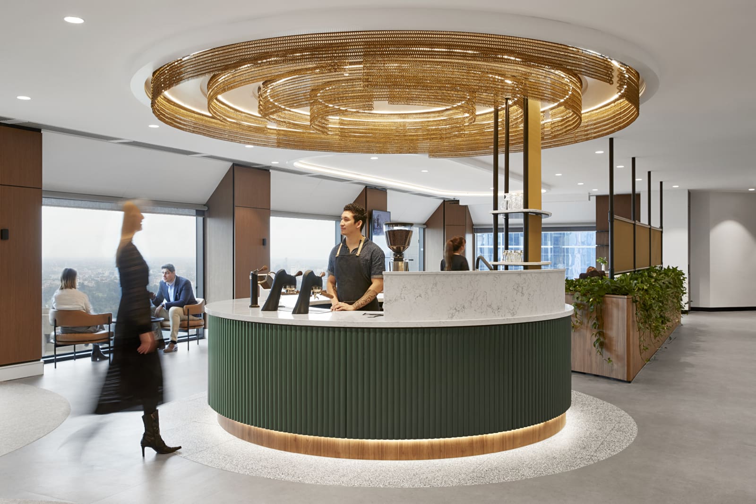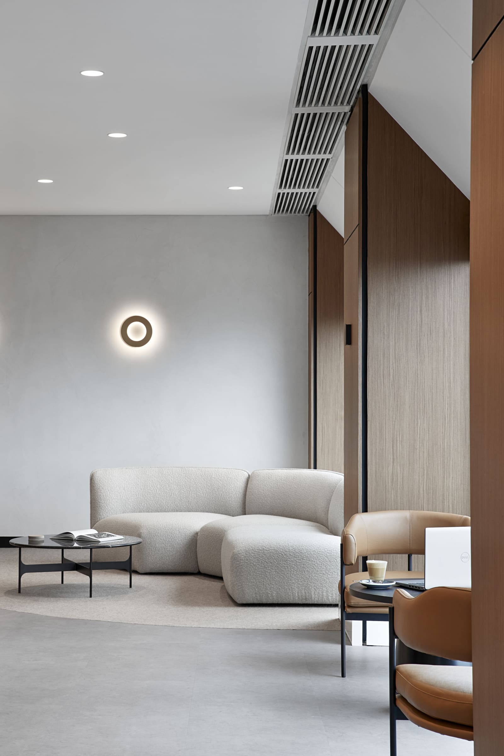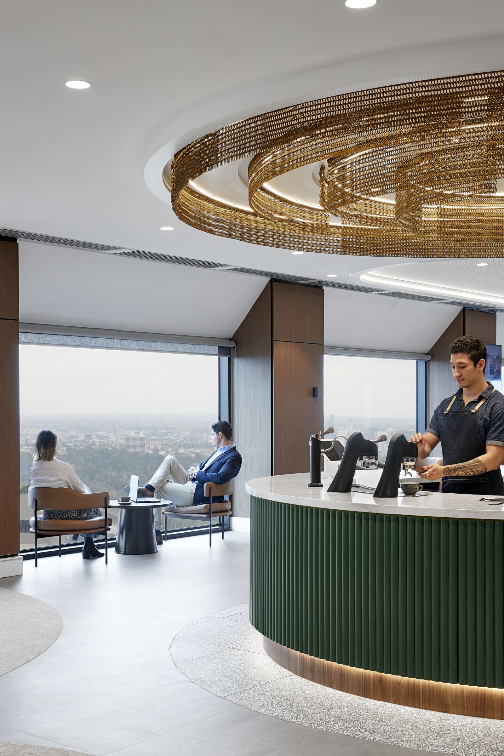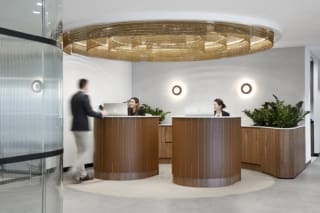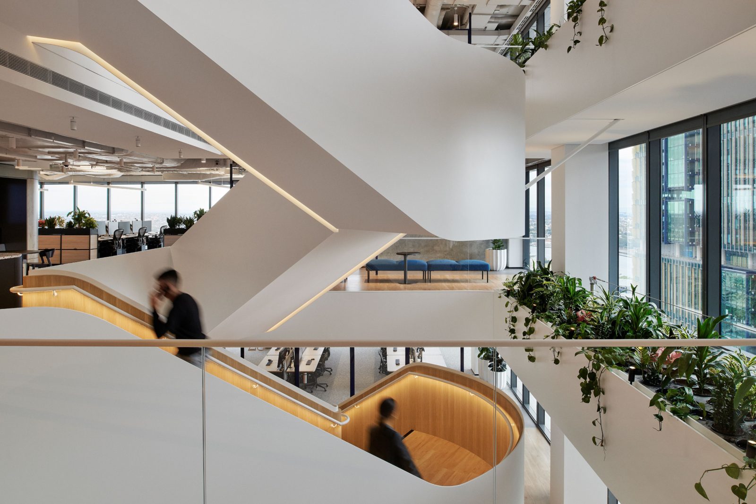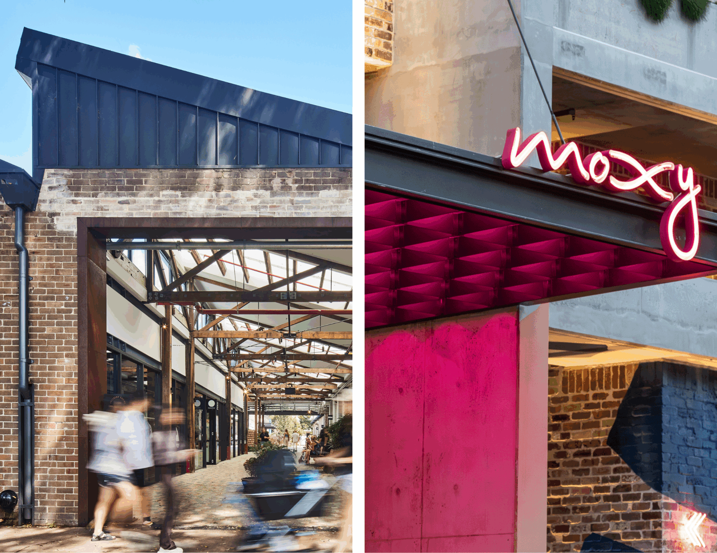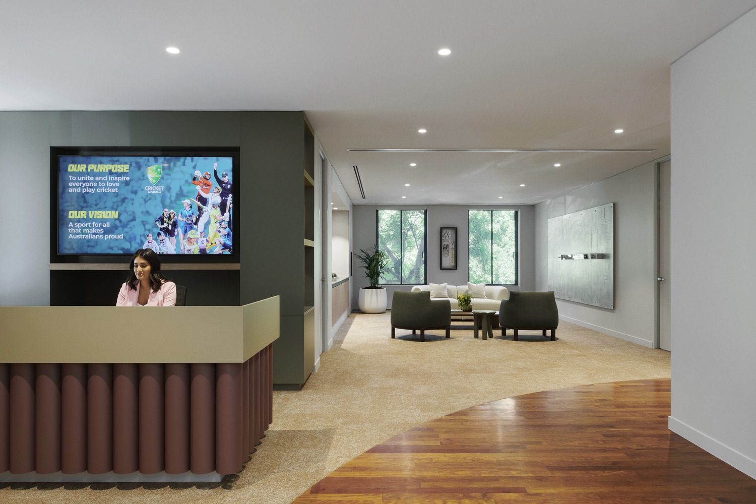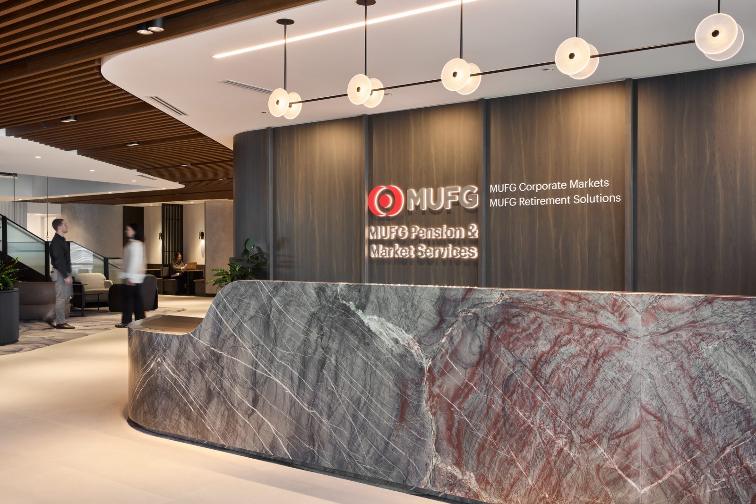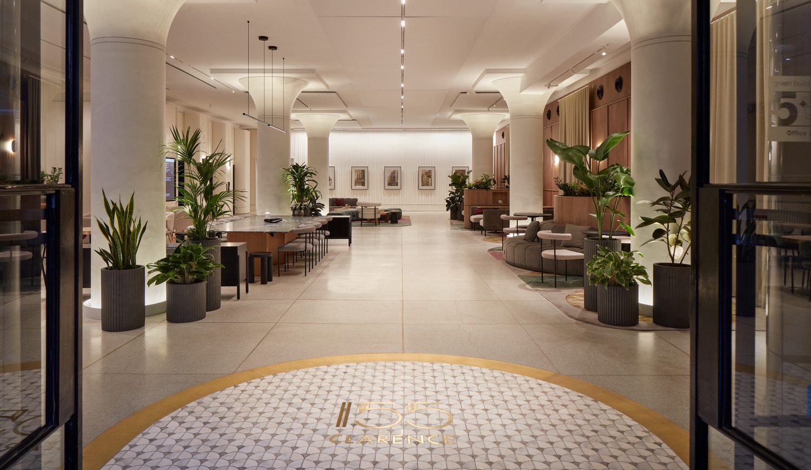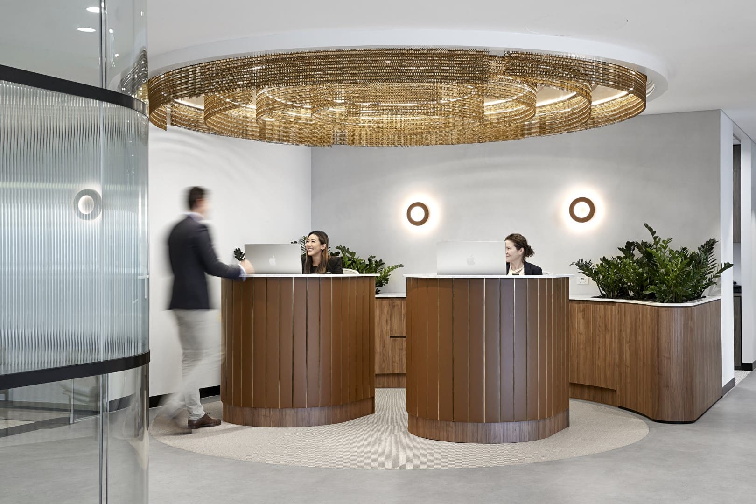
A unique executive workplace embracing premium co-working
Step into the world of luxury and convenience at Collins Place, located in the prestigious Paris end of Melbourne's CBD. The Executive Centre on level 30 is a testament to this, featuring a purposefully designed workspace that fosters community and connection, in line with the strong connection Melburnians have with art, culture, and coffee.
The moment you step inside, you’re greeted by sweeping views of Melbourne’s skyline, framed by large windows that allow ample natural light to fill the space. The design pays tribute to Melbourne’s iconic laneways and coffee culture, with an on-site barista serving only the finest coffee worthy of its location and art-adorned walls.
The design boasts curved finishes throughout, providing a sense of surprise and delight as you move through the space. The central lounge is a perfect example of this, offering a diversity of seating options and collaborative settings, including bank seating for group meetings, a comfy lounge for taking calls, and a window seat for enjoying coffee and reading the paper.
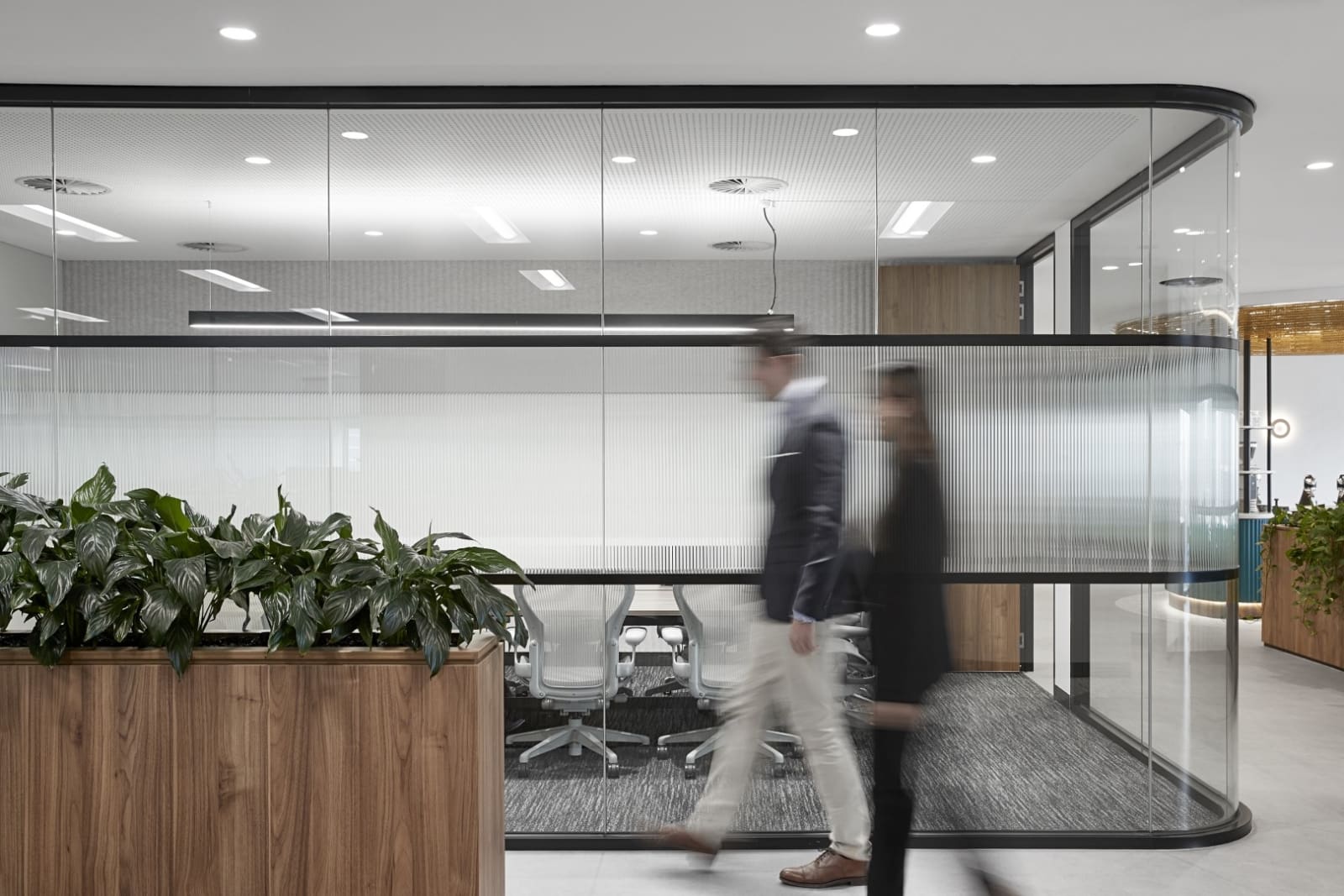
The Executive Centre on level 30 certainly has the wow factor. When potential new members come in for the first time, their reactions tell us 35 Collins stands out from other flexible office space providers. The centre is filling up quickly as we see more demand for quality office fit outs and services from the Melbourne market.
Our team are so happy with the breakout and café space, but the true testament is our member feedback. The lounge space is the heart of the centre, we see members come together for coffee catch ups, team huddles and client facing meetings. Members feel that this is their space to thrive ad bring their teams together, and a useful tool when attracting new talent to roles. It is so rewarding to see people feel comfortable utilising every aspect of the space. Feedback has included how impressive the quality of design and furnishings are, whilst maintaining the functionality that members require to run their business day-to-day.
– Katy Cross, Business Development Manager – The Executive Centre Melbourne
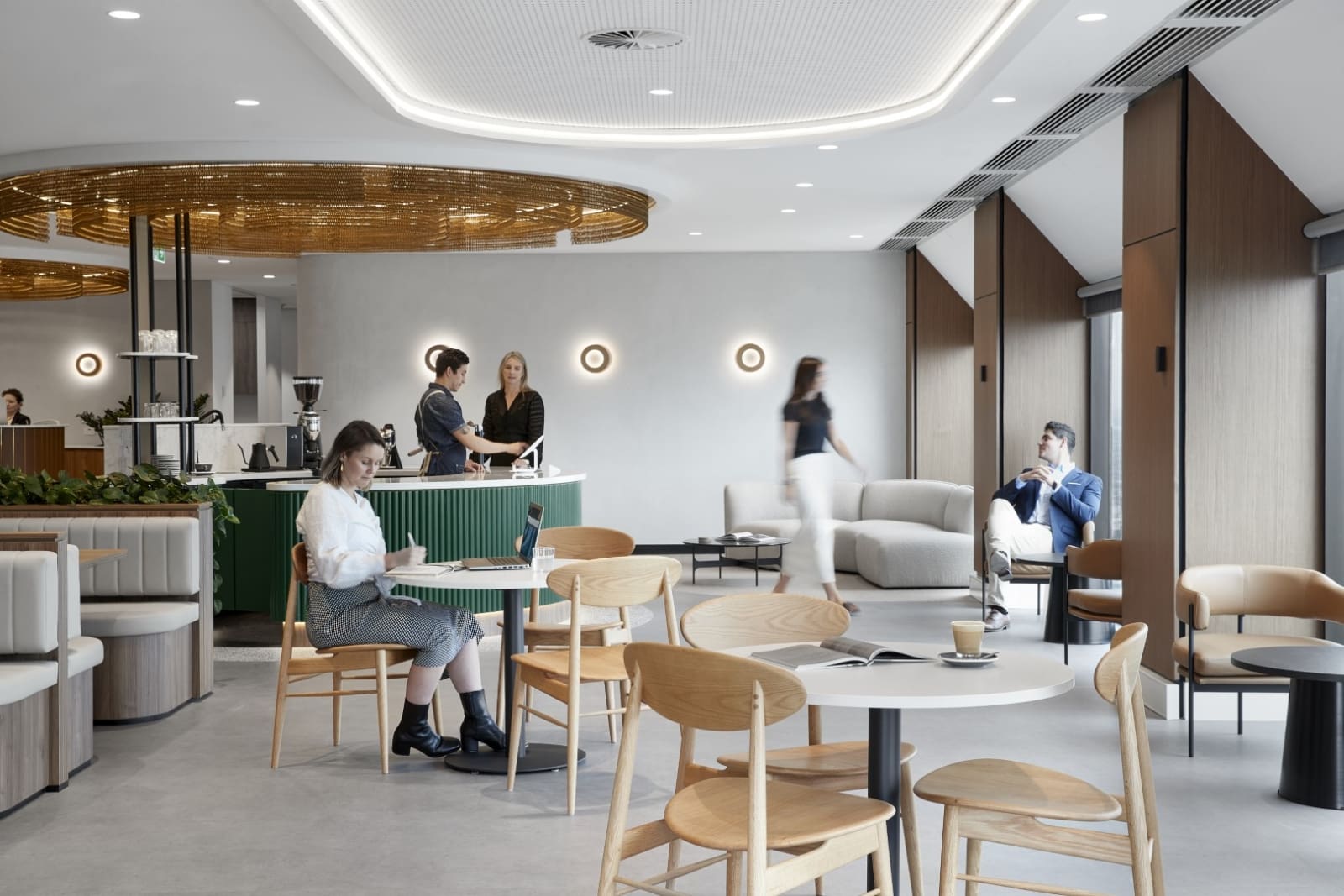
The furniture selection is thoughtfully curated, providing comfort and diversity for different uses. Transparency and connection are key considerations, with adjoining meeting rooms and open-plan workstations all visible from the heart of the office, showcasing the space’s openness and fostering collaboration.
Privacy is also a key consideration, with a mix of smaller and larger offices positioned along the facade to provide ample natural light while providing a variety of office suites options. The colour palette in the central lounge was carefully considered, introducing warmth and texture against the panoramic views of the city. The selection of natural and earthy textures, joinery choices, timber finishes, black metal framing, gold accents, and planting align with the client’s premium branding while immersing you in an environment that is unapologetically Melbourne.
GroupGSA was engaged to complete the project as part of The Executive Centre’s national program of work. The upcoming TEC Sydney at 180 George Street is set to be completed in the coming weeks.

