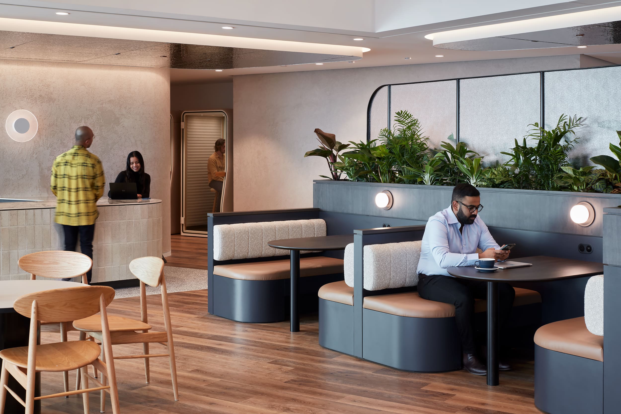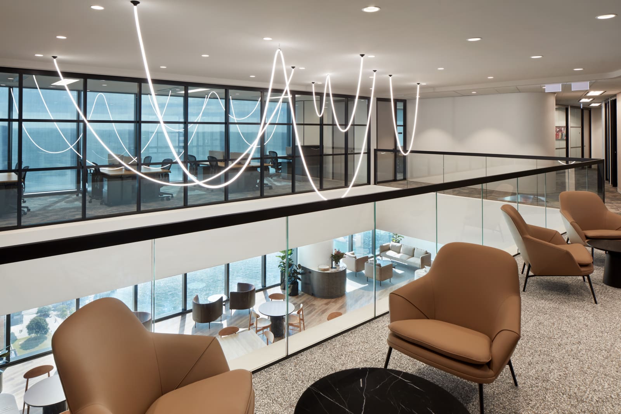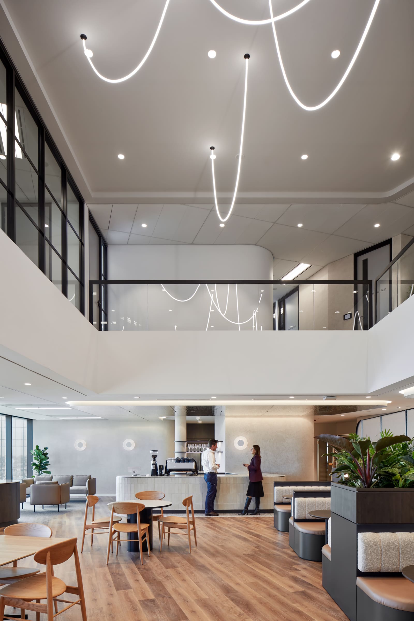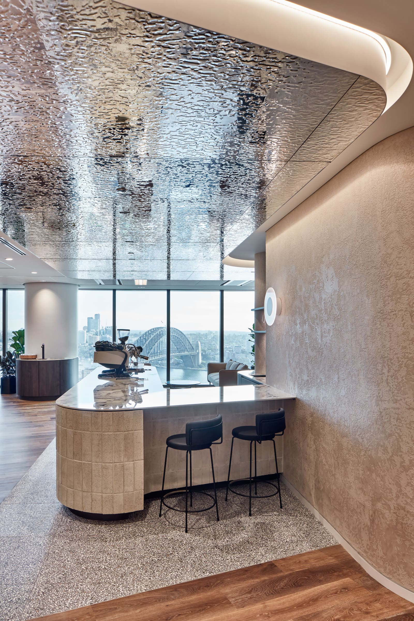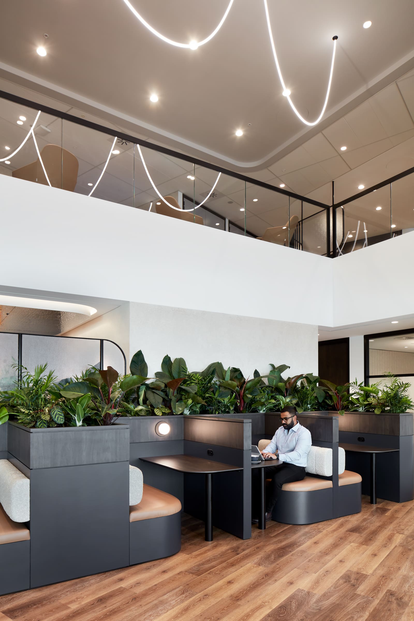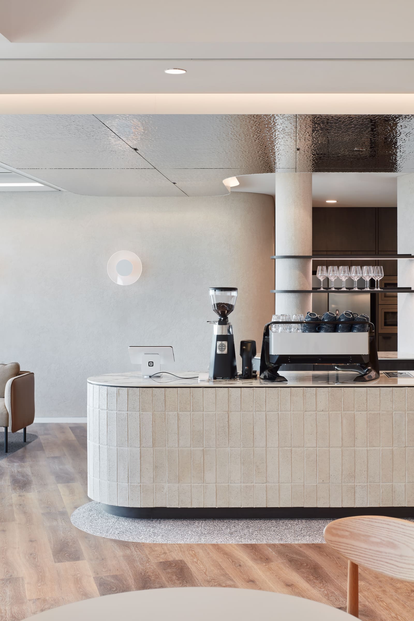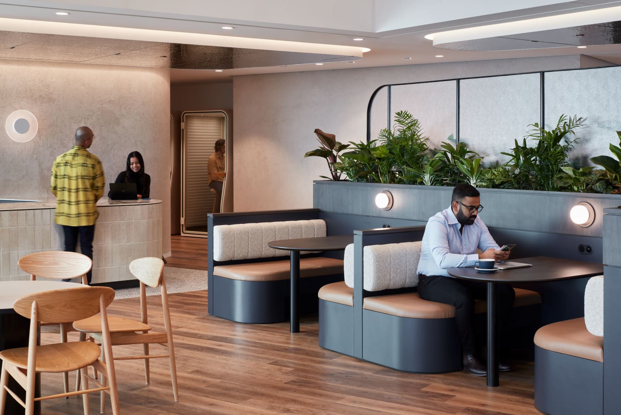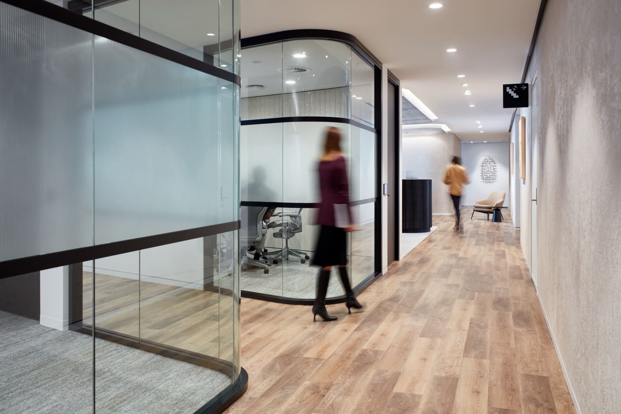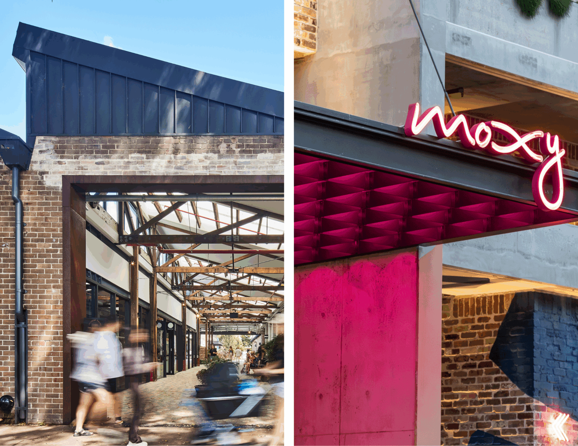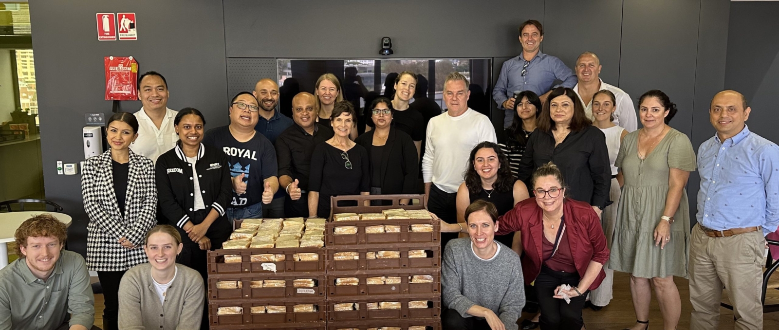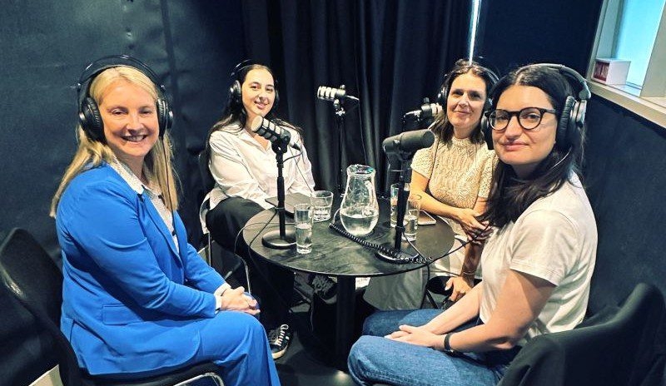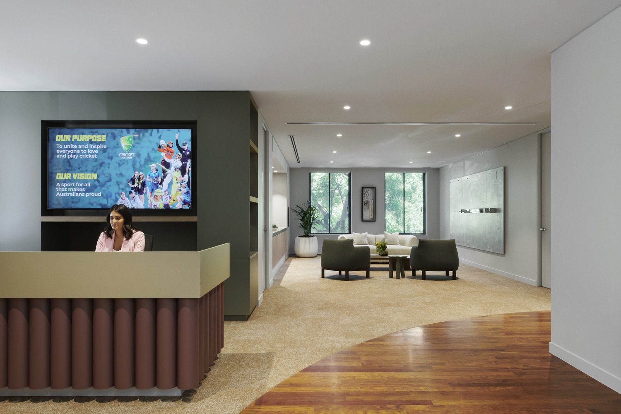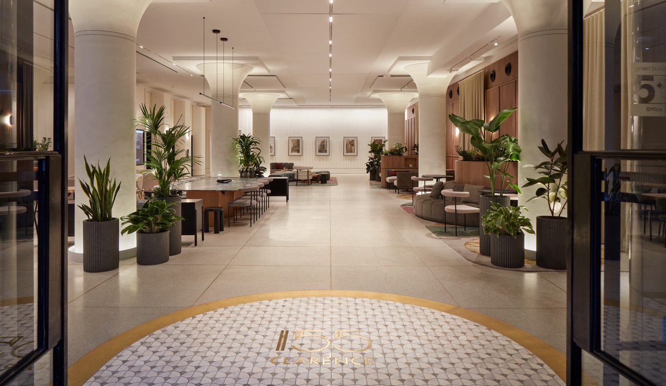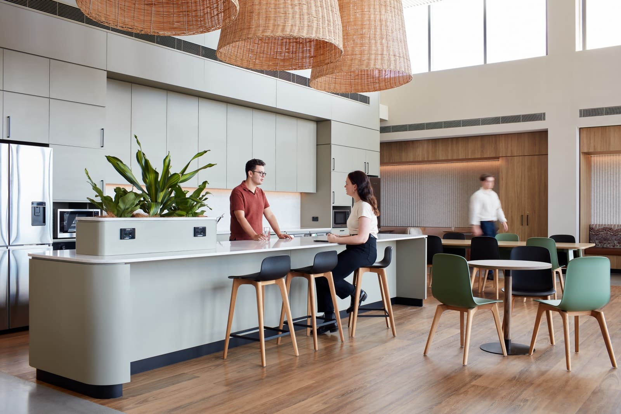An executive level of co-working in a premium Sydney location
GroupGSA have set a new benchmark in executive workplace design for The Executive Centre's latest premium co-working offering at 180 George St, Sydney. It’s completion this month, follows the opening of The Executive Centre – Collins Place, in Melbourne’s Paris end, in mid-February, also designed by GroupGSA Interior Design team as part of the workplace landlord’s national program of work.
180 George comprises 35 suites across Levels 22 and 23 of the 55-storey Salesforce Tower – the city’s tallest office building and hub for innovation and the future of work.
The Sydney Place floorplan adopts the prescribed office suite formula used at The Executive Centre’s 180 other locations in 33 cities, worldwide only citing minor changes to suit the local market and demand. Private, executive-style closed offices range from 1-2 person suites sitting internally and up to 20-person workspaces, reserved to the outer perimeter of the building, on the upper floor, to take full advantage of the views from one of the city’s best vantage points.
The closed suites are supported by a large ‘front-of-house’ co-working environment downstairs with expansive breakout areas and flexible event space to foster connection amongst customers and externals.
Co-working café-style spaces enable internal and external clients to bump-in-and-out, with access to a working barista operating on-site.
A board room, members lounge, multitude of meeting rooms, single focus pods and phone booths operate in the nuclei of the floorplate, allowing users to pick and choose their workplace setting.
GroupGSA Principal and Project Lead Liam Higginbotham says “The Executive Centre’s hospitality service and hotel-style arrival experience is distinctive to the market. Most co-working offerings evoke a start-up feel to them; less have an executive office feel.”
The Executive Centre is purposely designed to make you feel like you have checked into a business hotel, more so than just a workplace.
This is delivered through premium furnishings and layered finishes, from the art on the walls to the AV technology and responsive lighting in dedicated digital meeting rooms.
The open-plan co-working spaces feel and operate like a hotel lobby environment. Baristas are humming. Concierge greets you on arrival, while roaming staff assist clients with everything from booking of events to organising every-day needs. The design and layout of the private offices and co-working around the premium front-of-house space are meticulously planned based on a distinctive formula that considers a unique metric based on the floor plate envelope form and size but also the wider building in context to its surrounding features. This ensures that the total net lettable area (NLA), natural light, views, and orientation of the office shopfronts are optimised. Achieving this requires close collaboration and engagement with the core TEC design and operations team, taking into consideration the input and perspectives of all stakeholders involved and to ensure each suite is marketable.
GroupGSA Design Lead Emma McGifford says “the interior design of the space draws inspiration from its Sydney Harbour setting. The design is deeply centred around reflections and bringing the outside in.
The team drew inspiration from its Sydney Harbour setting. The design is deeply centred around reflections and bringing the outside in, from the metals seen on the Harbour Bridge, the faceted tiles of the Sydney Opera House, as well as the shoreline.
The hero element on the lower arrival floor is the reflective pressed metal Remix feature ceilings – symbolic of the water reflection of Sydney Harbour. A large void opening between floors injects light across both planes. Svelte, neon-like lighting loops across the ceiling – a focal point for the confluence found beneath it. As you move throughout the lower floor and above, blues of the harbour permeate the otherwise neutral and soft colour palette.
