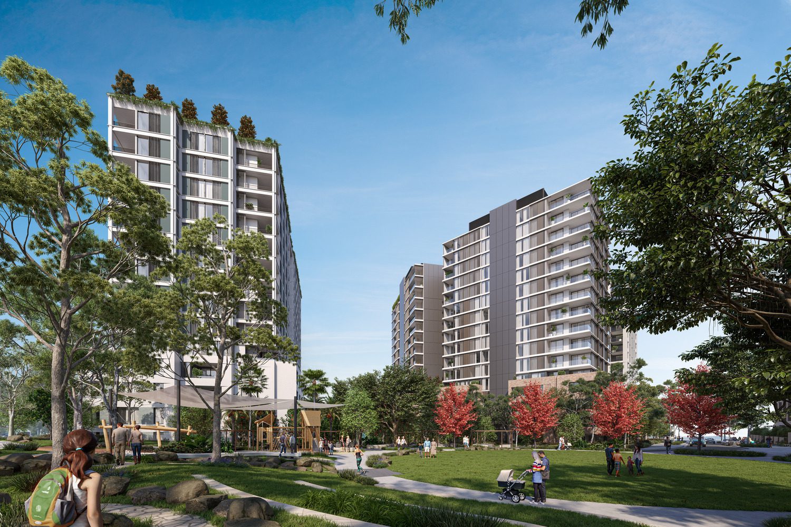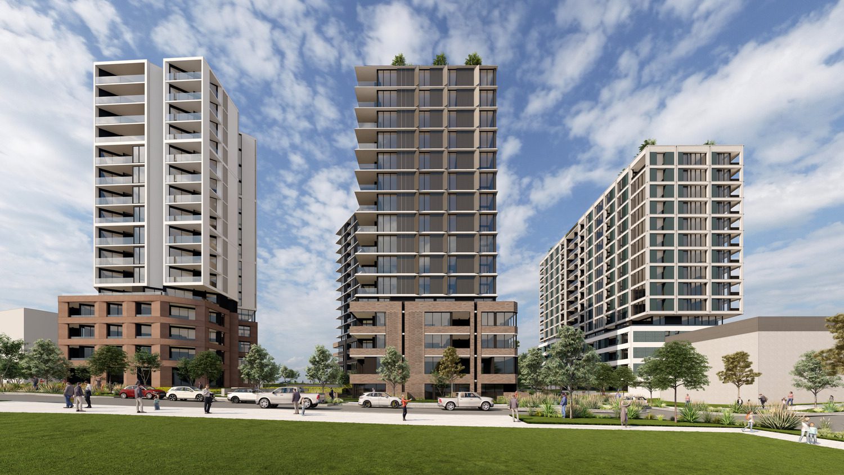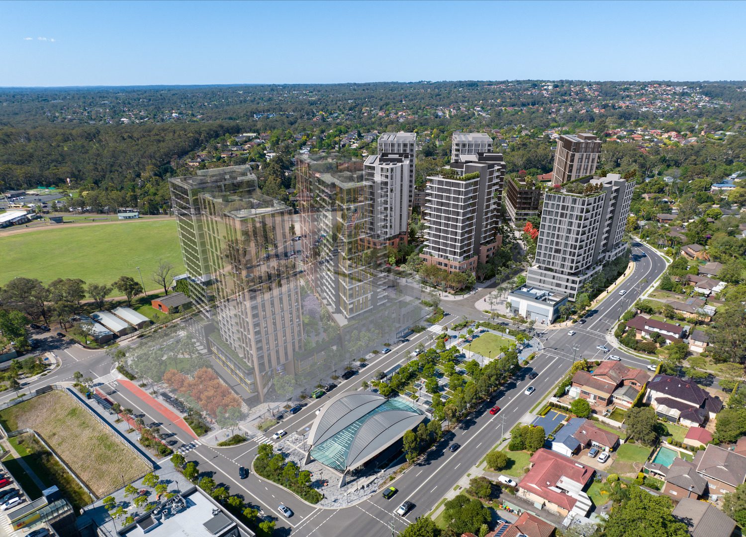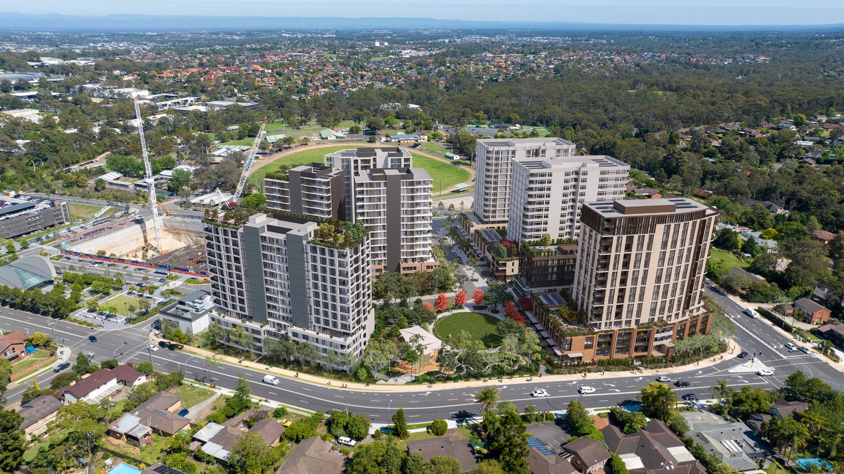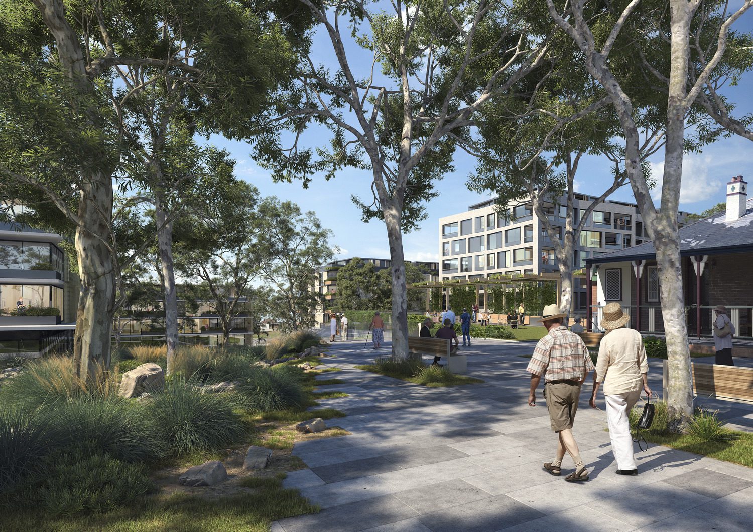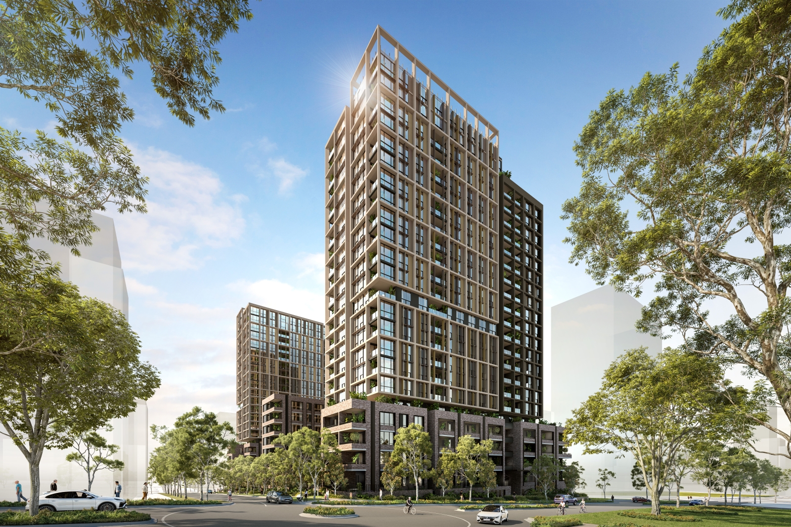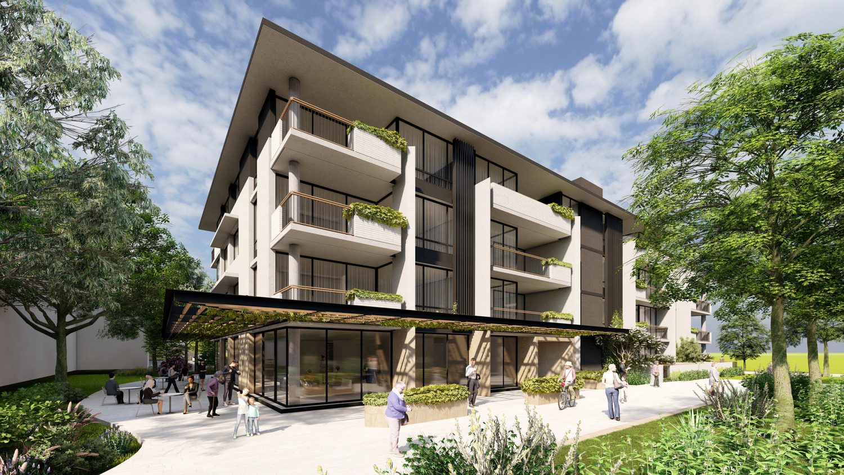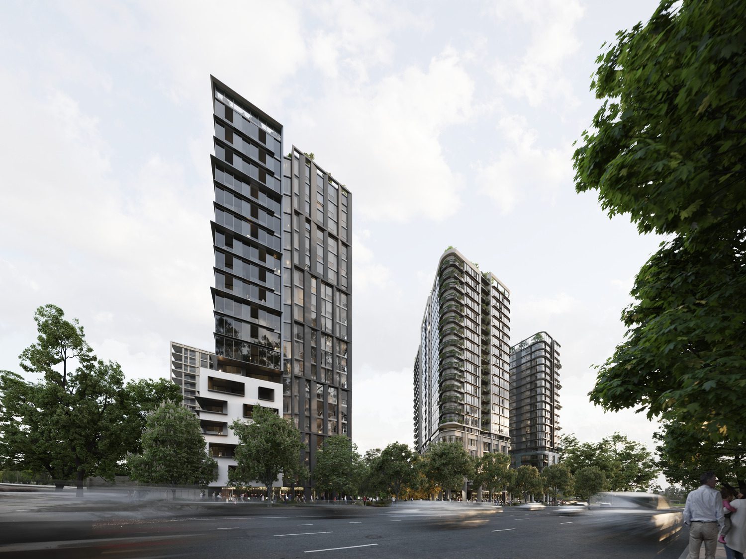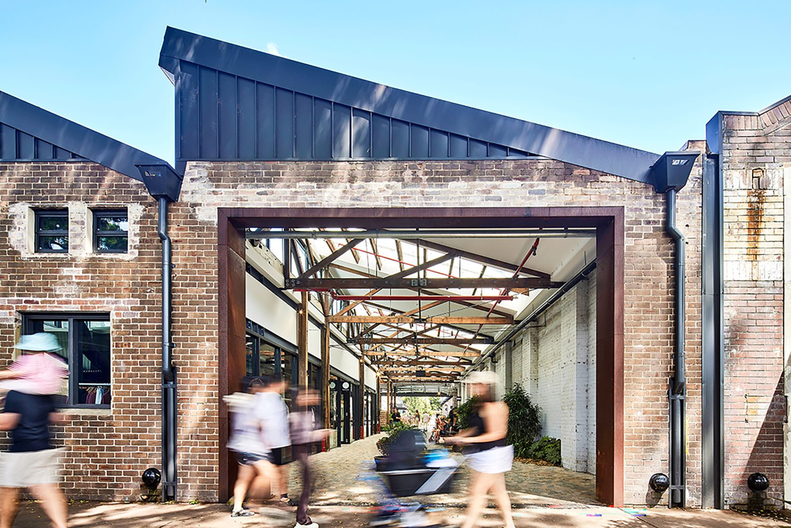Designing with Country and context
The design narrative draws deeply from the local landscape and historical ties to Castle Hill Showgrounds. “Designing with Country” informs how all buildings relate to the natural setting, helping to shape a connected public realm and honour cultural heritage.
The apartment buildings are deliberately set back to form a verdant backdrop to the Showgrounds, offering residents expansive views over district parklands while preserving the tree line’s integrity.
“This is about creating a green neighbourhood with excellent amenities—connecting to landscape and legacy.”
— Lisa-Maree Carrigan, Director, GroupGSA
A commitment to sustainability
The precinct targets a 5-Star Green Star rating, underpinned by E-Lab team’s integration of ecologically sustainable design (ESD) principles. Passive solar design, ventilation strategies, and materials selection work in concert to reduce environmental impact while enhancing indoor comfort.
This sustainable approach isn’t just about energy efficiency—it’s about social resilience and economic vibrancy, offering long-term value for residents and the wider community. The focus is on creating healthy, diverse communities that support long-term sustainability and wellbeing.
“The Hills Showground Precinct East emphasises sustainability to enhance its environmental, social, and economic value, aiming to become a green neighbourhood with excellent amenities. It provides a strong connection to both the landscape and historic setting of the Castle Hills Showgrounds, with designing with Country bringing together all buildings and communal spaces through the vibrant public realm.
The buildings form a backdrop to the verdant Showgrounds above the tree line, affording the apartments expansive views over the district and towards the CBD. This natural setting is enhanced through substantial balconies, rooftop gardens and parks, communal rooms and grand lobbies providing areas for socialisation and community. Located directly adjacent to the Metro, the apartments have been designed to provide generous outdoor living spaces and an enviable lifestyle with tremendous convenience,” said Lisa-Maree Carrigan, Director.
Public realm at the heart
Beyond the homes, the precinct invites the broader community into its generous public spaces. With a new public park, playgrounds, barbeque facilities, and outdoor seating areas, the ground plane is activated day and night, welcoming neighbours, families, and passers-by into a shared civic realm.
Wide pedestrian connections and sightlines into the courtyards offer moments of openness and intrigue, while prioritised walkability enhances safety and accessibility for all users.
A benchmark for design-led neighbourhood living
The Hills Showground East Precinct demonstrates how design can do more than deliver new housing — it can shape complete, connected communities. With architecture that responds to place, sustainability woven through every detail, and a strong focus on social connection, this precinct sets a new benchmark for human-centred urban living.
It’s a future-ready neighbourhood, thoughtfully crafted for both today’s residents and future generations – a lasting contribution to the evolving landscape of Sydney’s northwest.
