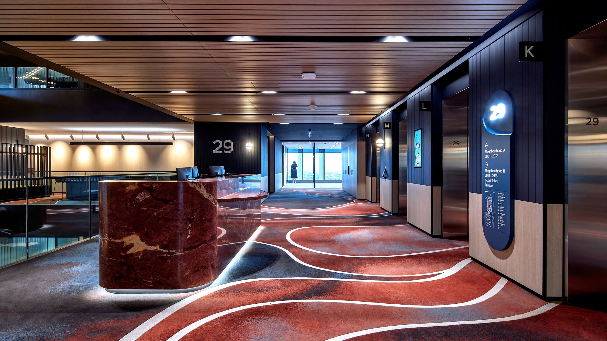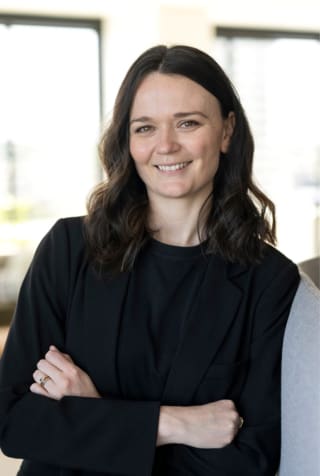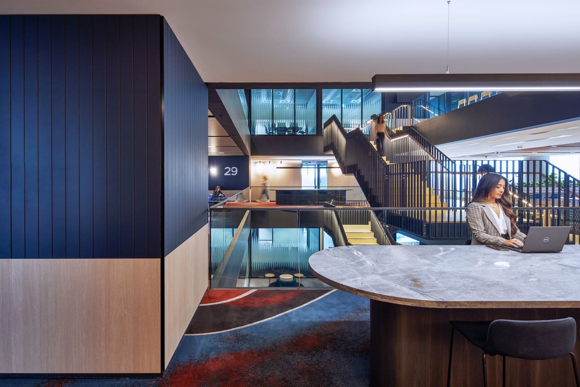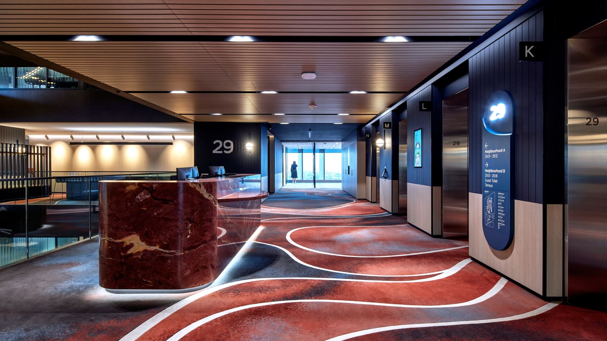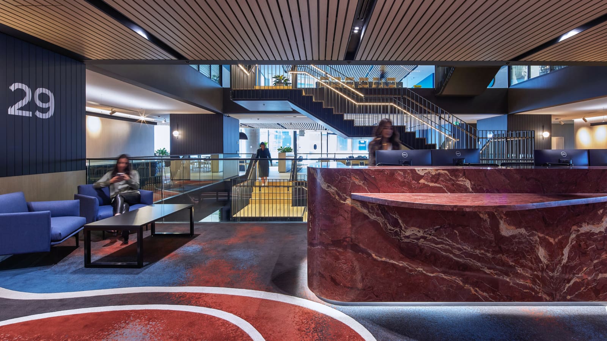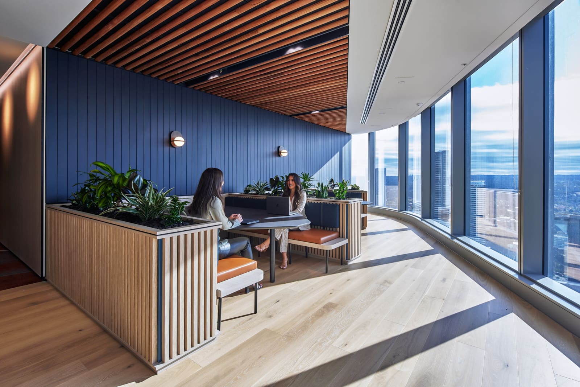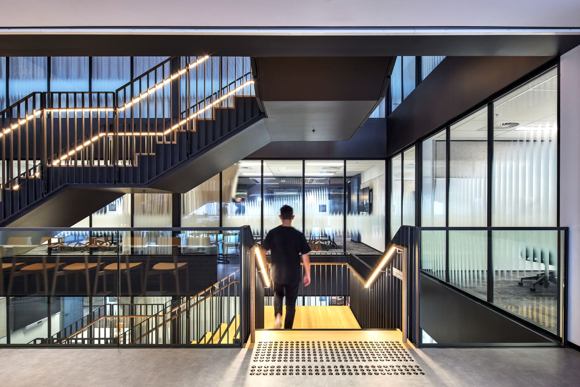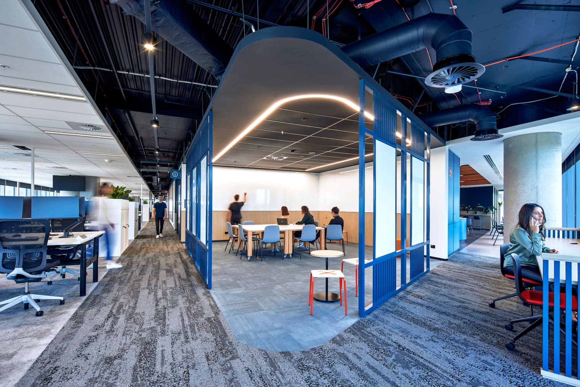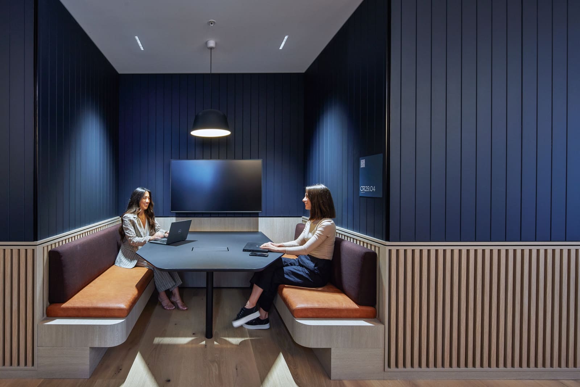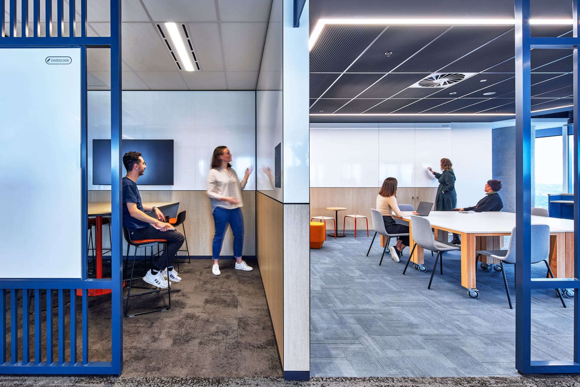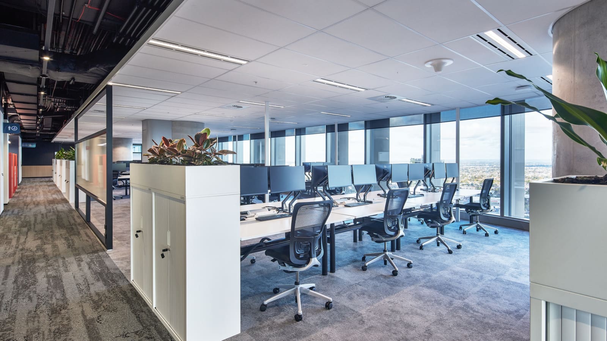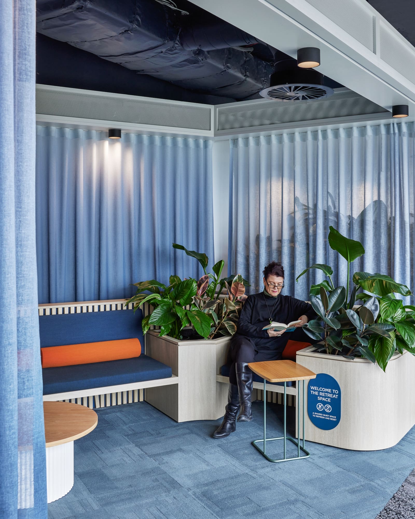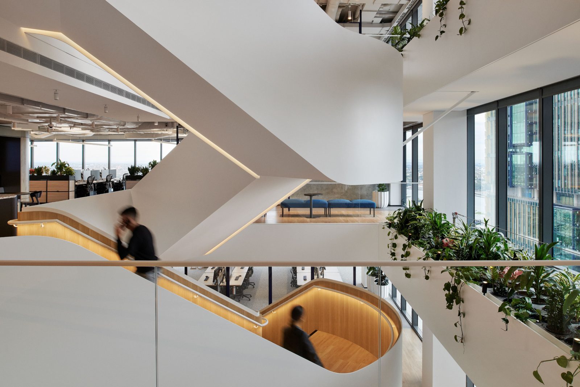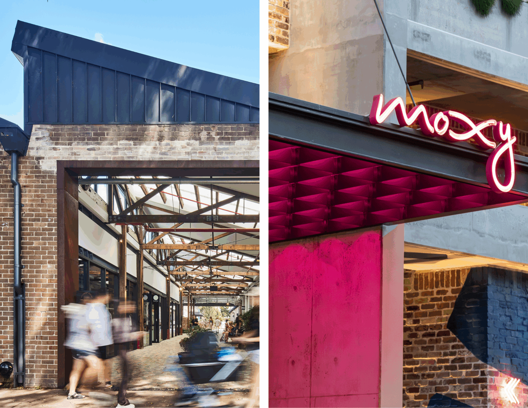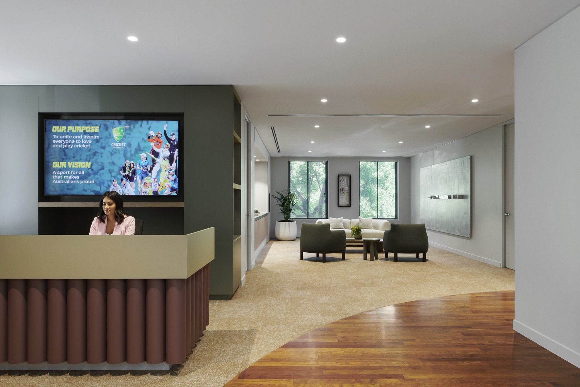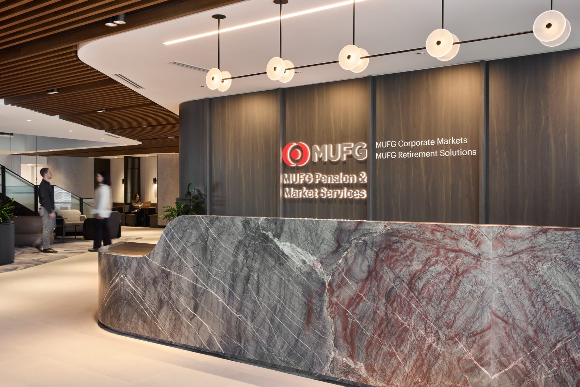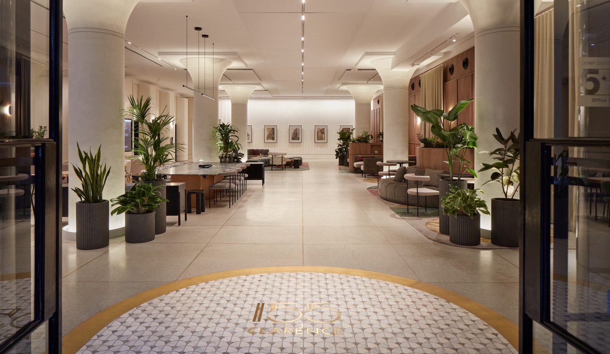Redefining the workplace to ignite a new level of hybrid working design
GroupGSA has defined a new era of hybrid working for Westpac, by delivering a revolutionary workplace aligned to the company’s values and vision for the future of its workforce. Located at Parramatta Square, the new workplace unifies Westpac’s existing Concord and Parramatta sites in the heart of Western Sydney, spanning an impressive 18,000sqm across eight floors.
‘With the new shift in ways of working, there is a desire from our people to create a workplace that will fundamentally exist as a primary collaboration site, rather than a place for ownership of a desk and a chair’ – Westpac
A workplace evolution for Westpac employees
The workplace design embraces Westpac’s vision to transform its new working environment into a holistic space where employees gather, connect, and collaborate.
Underpinned by three core principles: reinvent, regenerate, and reconnect, the dynamic working environment supports agile working and offers diverse spatial offerings to encourage collaboration and innovation.
Westpac Parramatta’s new workplace emphasises functional and adaptive working environments suitable for the diverse needs of its people and customers. Each element of the design articulates a core principle through considered planning, placement, and materiality.
A place to gather
The conceptual response takes inspiration from the idea of ‘a gathering place’ —a highly collaborative, energetic, and functional space that encourages users to gather, share ideas, and reconnect.
We enforced this conceptual narrative through organic forms, colour and materiality. The workplace theme is a nod to gathering by a campfire, featuring midnight blues and pops of orange vibrancy throughout.
Five-metre-long ‘landmark tables’ embossed with topographic maps of the Parramatta River appear in different finishes on each floor at the stair arrival to foster a deeper connection to the place and offer wayfinding.
The concierge desk is crafted from ochre red Australian marble—the last of its quarry—softened by blonde timbers and multi-layered textural finishes in black charcoal, earthy greens, and burnt auburn.
Finishes give prominence to local materiality or, at minimum, had their beginnings in Australia to align with the brand’s ethos. The design team opted for suppliers with an Indigenous arm or access to Indigenous resourcing, including Zenith FG, Schiavello, and AWM.
The spaces: designed to reinvent, regenerate and reconnect
Reconnect:
Spanning eight floors high, a central staircase provides vertical connection through a vast open void, reconnecting customers and employees through adjoining social spaces.
The central position of the activated social hubs on each floor encourages connection across the multi floor stack. The staircase void is central to the social hubs, and provides fluid circulation to the destination zones. A highly flexible and adaptable outdoor terrace sits adjacent to the main social hub, providing a unique opportunity for larger team gatherings and events.
Connected to the staircase is Westpac’s main concierge which provides a vibrant and inviting arrival experience, blurring the lines between client and employee space. A custom artist overlay carpet pays homage to the Paramatta River, bringing energy and a sense of place to the space. The pattern meanders through corridors and around the void, meeting high level tables, small nooks, and glass fronted meeting rooms to create greater customer engagement and transparency, which is reflective of Westpac’s dynamic culture.
Each floor has a vast gathering space to encourage congregation, bounded by collaboration and training spaces. As you move away from the void, the workspaces become quieter until you get to a higher concentration of enclosed spaces for more focused, individual working.
Regenerate:
Functional and adaptive working environments called ‘team neighbourhoods’ are positioned throughout the floorplate, with ‘huddles spaces’ for breakaway team meetings and practical features such as lockers to allow ease in day-to-day activity.
Accessible to the team neighbourhoods are flexible Co+Lab spaces, designed to encourage sharing ideas in a larger group setting. These spaces feature modular, adaptive furniture, as well as ample whiteboard space and digital technology to support hybrid working.
“Unbookable” pods allow for adhoc meets, while one-person focus rooms provide privacy for client consultation away from the team settings.
Reinvent:
Set back from the activated social spaces are the wellness and reset zones, specifically designed for staff to refocus and recalibrate. These spaces were designed to be markedly different to the shared collaborative spaces, and feature cushioned rest pods in dark green tones and ceilings drenched in greenery. The wellness room features foot wash for multi faith functions, as well as storage and layout space for exercise mats – functions which are Westpac standard.
Reflective spaces, like the retreat space, are reserved to the outer reaches of the floorplate, with elevated panoramic views over the Parramatta skyline and to the mountains of the west.
Paramatta Square holds a six-star Green Star Rating with the Westpac fit-out achieving a five-star ranking.
