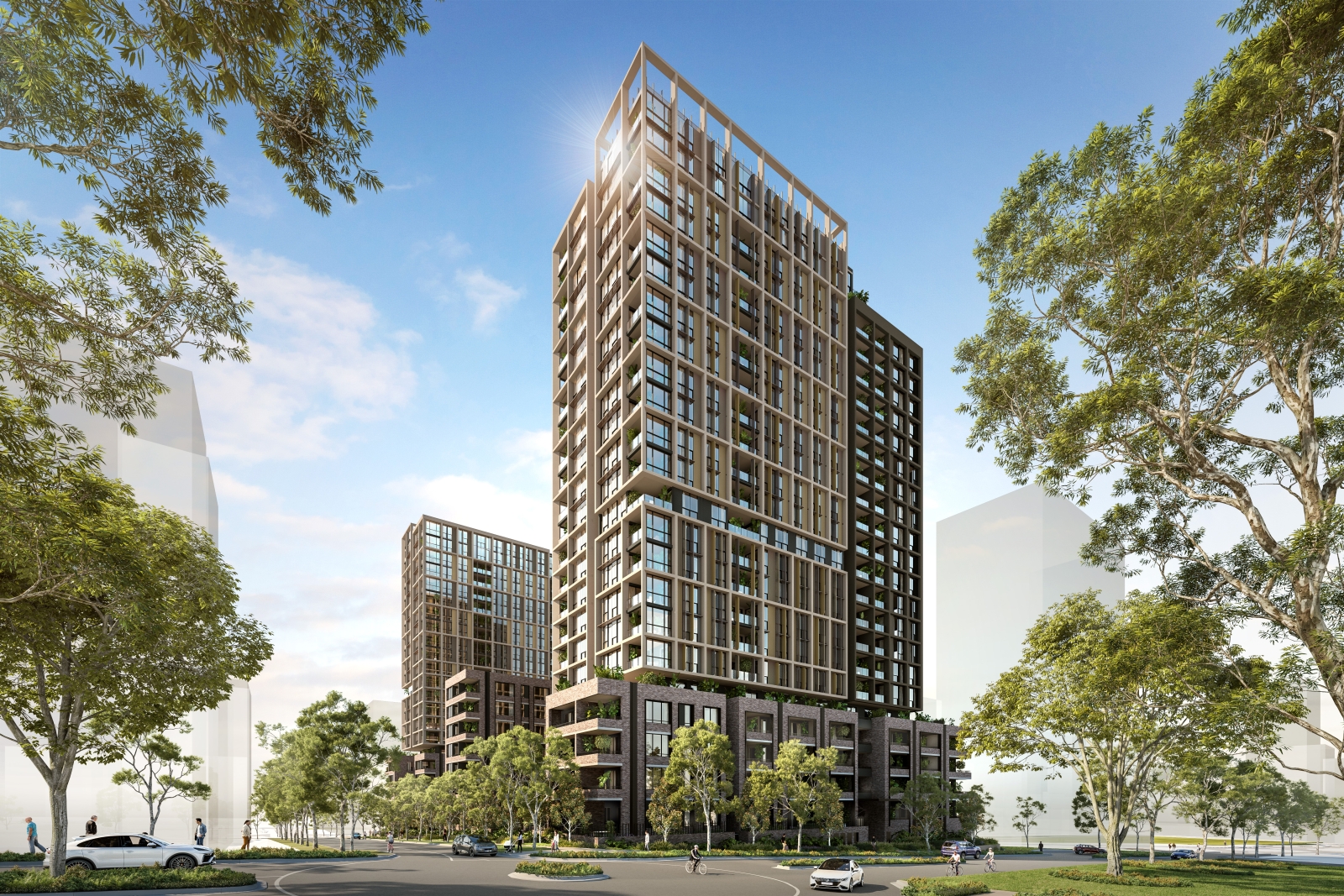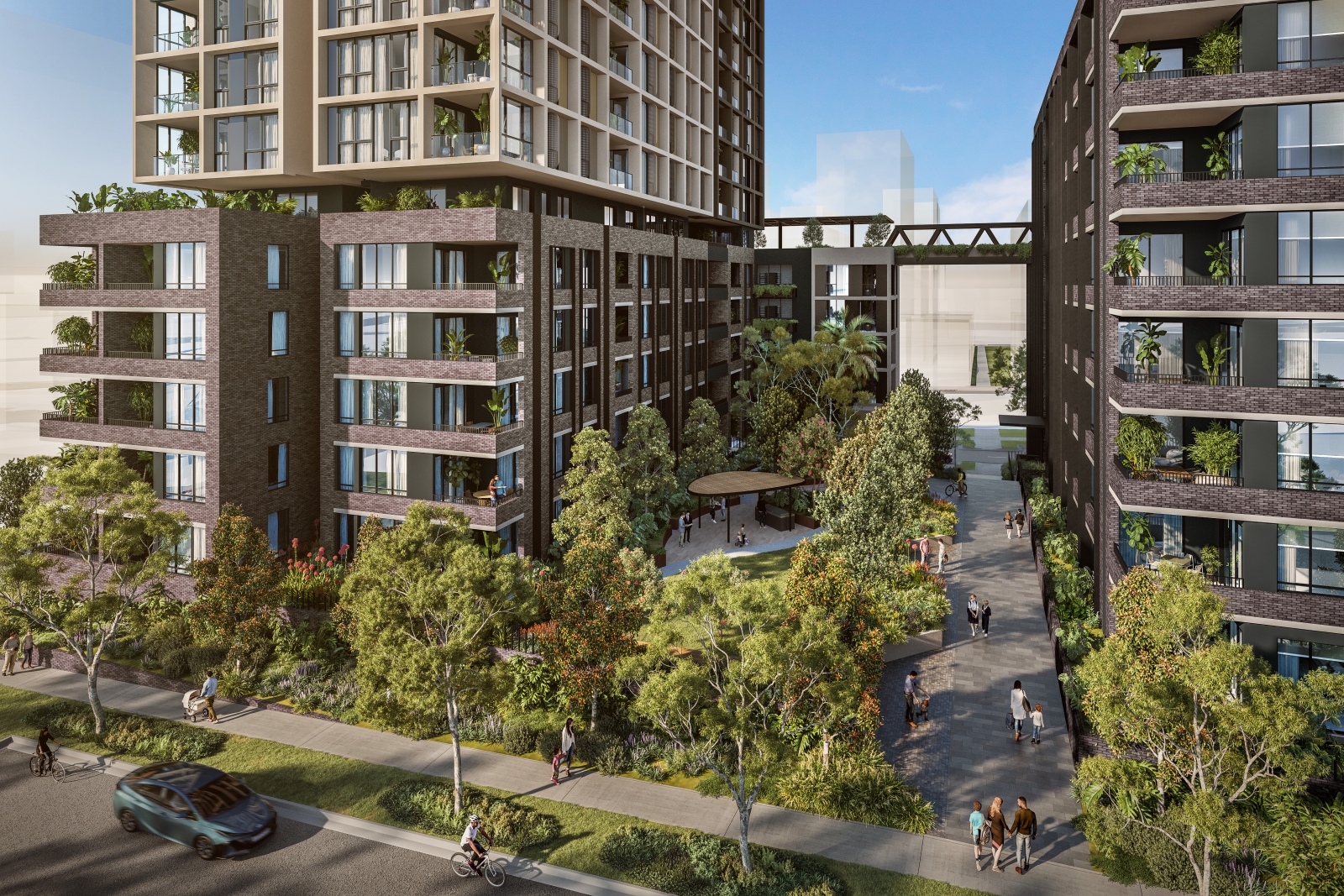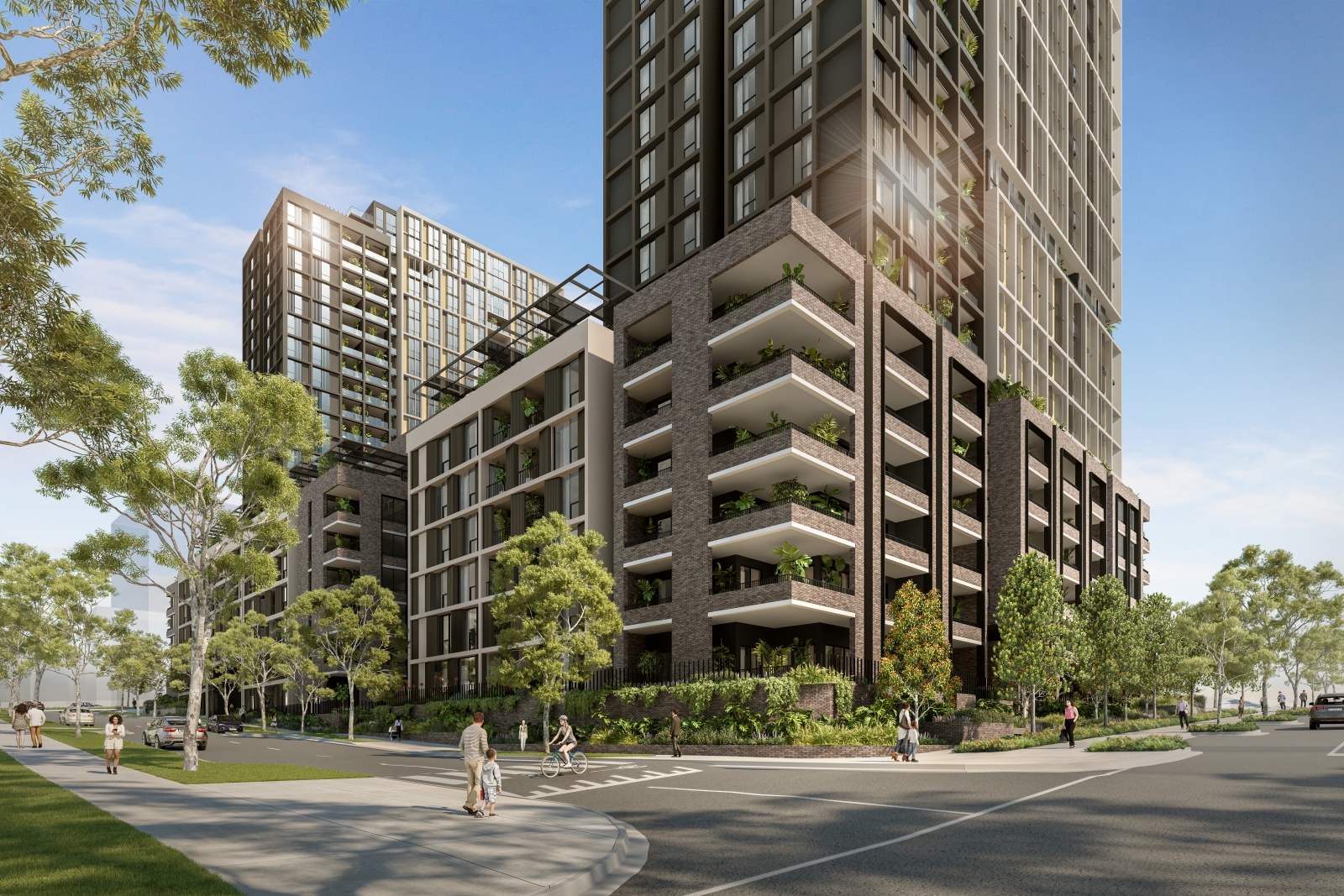On 24 April 2025, ‘Aeris’ Melrose Park received its Development Application (DA) approval. This milestone marks not just the progression of a significant residential project but a transformative moment in Sydney’s evolving urban fabric. Designed by our team for Sekisui House Australia and Hankyu Hanshin Properties, Aeris is the sixth stage of the expansive Melrose Park masterplan, perhaps its most elevated expression of vertical community living.
Positioned at the highest point of the 30-hectare site, Aeris is more than a development; it’s a crafted response to how people want to live, surrounded by nature, connected to infrastructure, and enriched by thoughtful design. Two slender towers and a mid-rise building will house 468 apartments in a mix of one-, two-, and three-bedroom formats, including dual-key and multi-generational homes.
A Name That Reflects the Experience
Aeris—Latin for “air”—evokes a sense of openness, light, and elevation. These ideas are deeply embedded in the architectural approach. Inspired by the experience of living amongst the trees, our façade design references the dappled light filtering through a canopy, with shimmering bronze and rose gold accents layered over pigmented concrete and warm masonry.
The result is a dynamic yet grounded building that changes throughout the day. It’s a sculptural form that mirrors the natural rhythms of its environment.
Biophilic Design at Every Level
From the rooftop pool and sky deck to the lush north-facing courtyards and tree-lined pedestrian streets, Aeris is shaped by biophilic principles. The development was designed with ASPECT Studios to ensure that the landscape is not an afterthought but an immersive part of the resident experience.
Connectivity is key. A publicly accessible green corridor will link Aeris to Melrose Park’s Central Park, new schools, and a future town centre, enriching residents’ daily lives and weaving the building into the precinct’s social and ecological structure.
Sustainable, Smart and Built to Last
As with all projects by Sekisui House Australia, sustainability and long-term performance are at the forefront. Aeris has achieved a 4 Gold Star iCIRT rating—an independent mark of trust in construction quality, financial capability and governance. Smart home features such as keyless digital entry and remote lighting controls ensure every apartment is not only efficient but adaptable to future needs.
The project is expected to begin construction in late 2025, with completion anticipated by 2027.
Part of a $5 Billion Vision
Melrose Park is set to become one of New South Wales’ most significant urban regeneration precincts. At full completion, the $5 billion project will deliver:
6,000 new homes
52,000 sqm of green open space
A vibrant retail and commercial centre
Seamless access to ferry, road and the future Parramatta Light Rail (Stage 2)
As the tallest and most prominent stage to date, Aeris represents a significant architectural statement and a living proposition that blends elevation with grounded community values.
We are also the design team for ‘Dawn’ Melrose Park.



