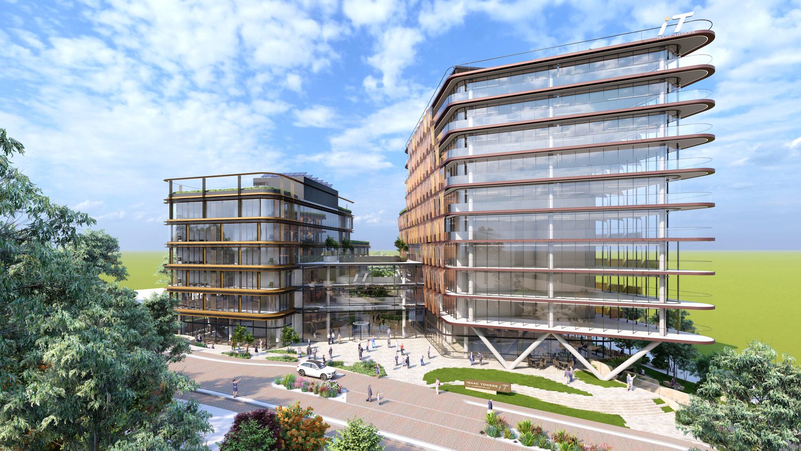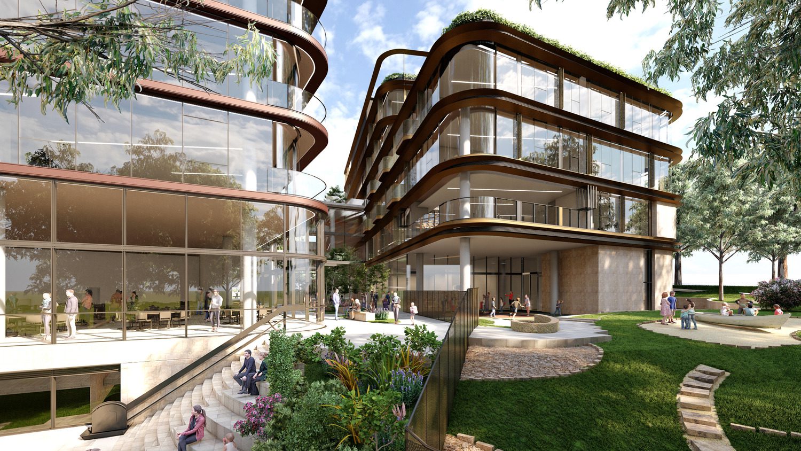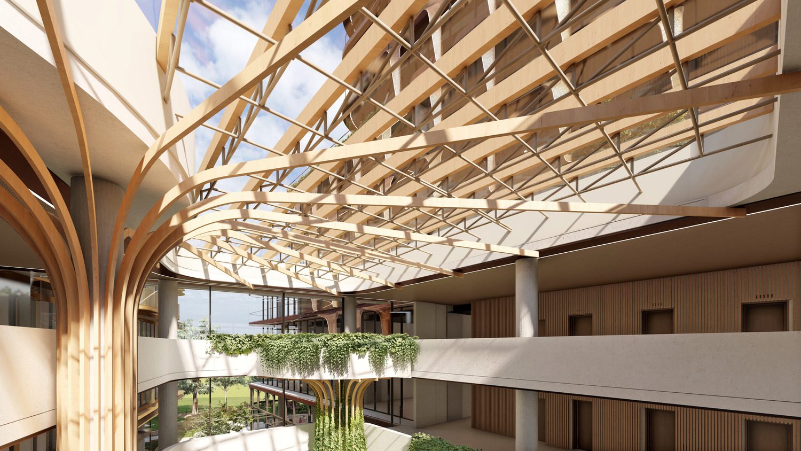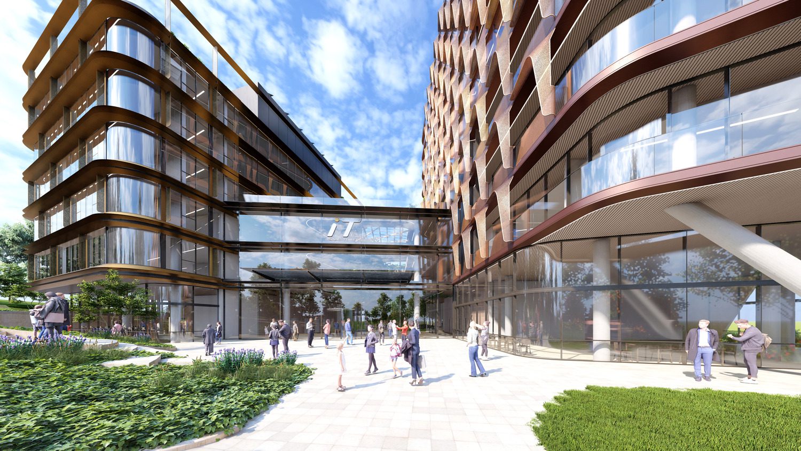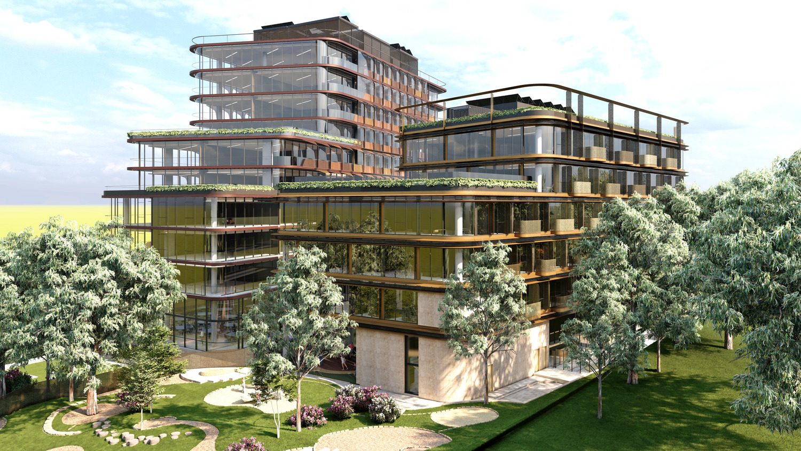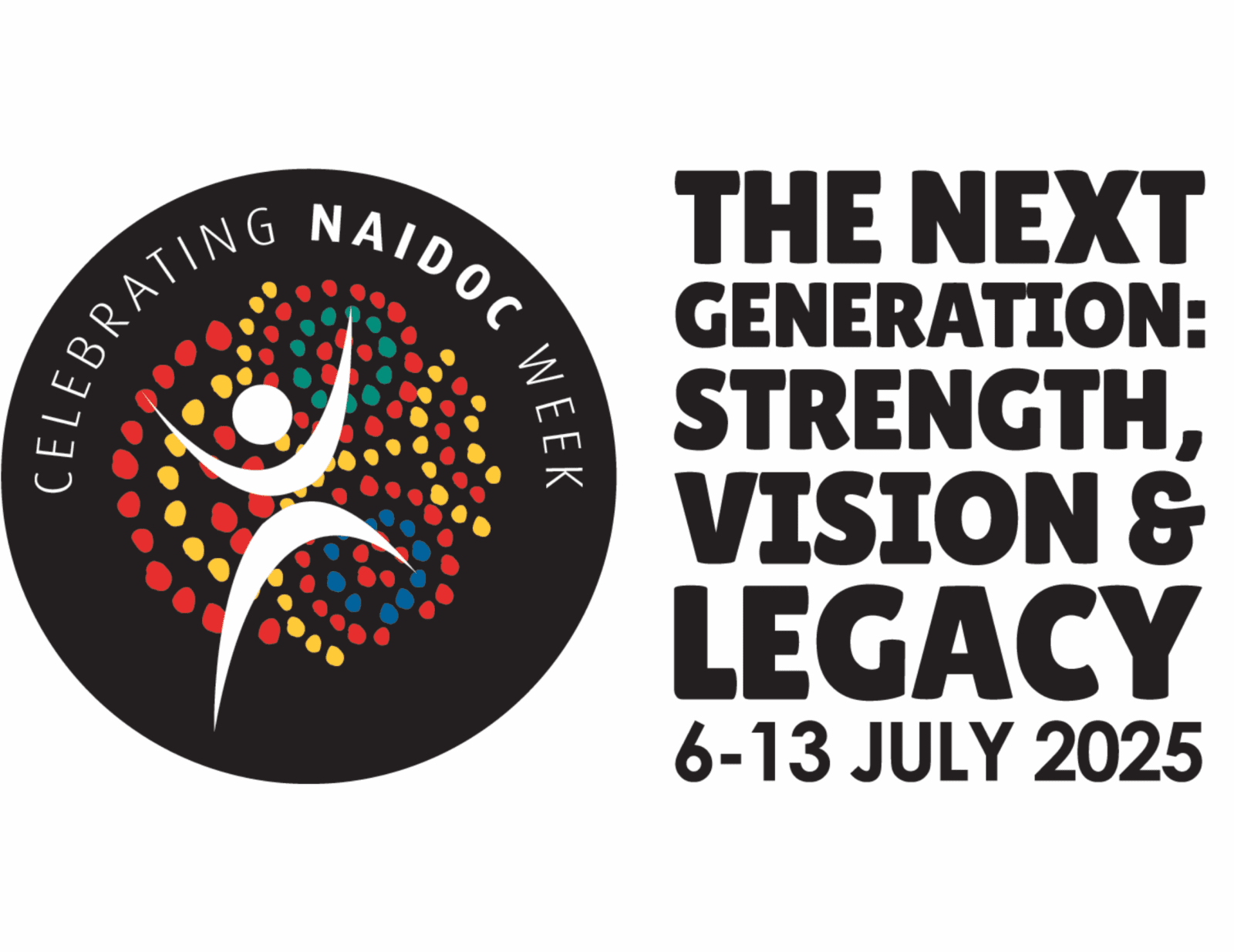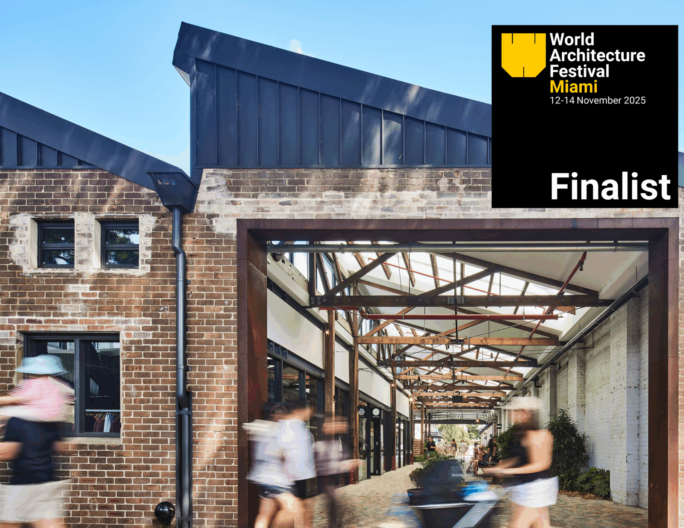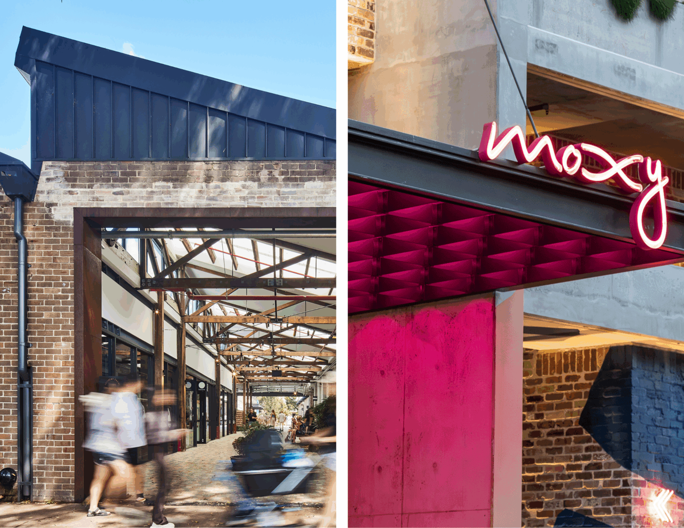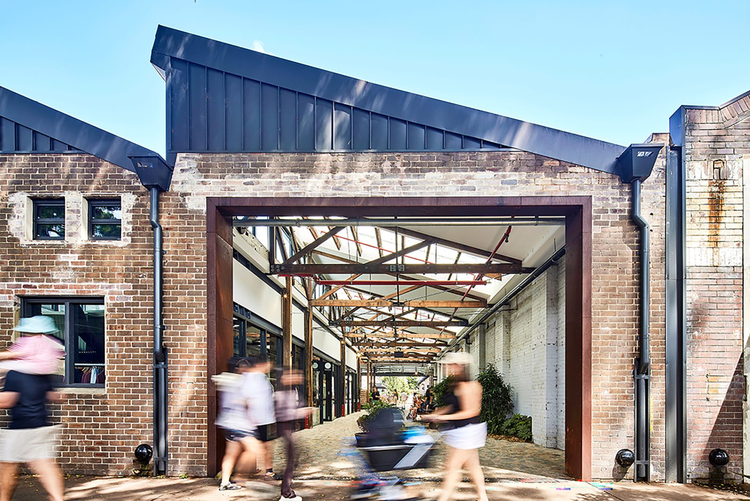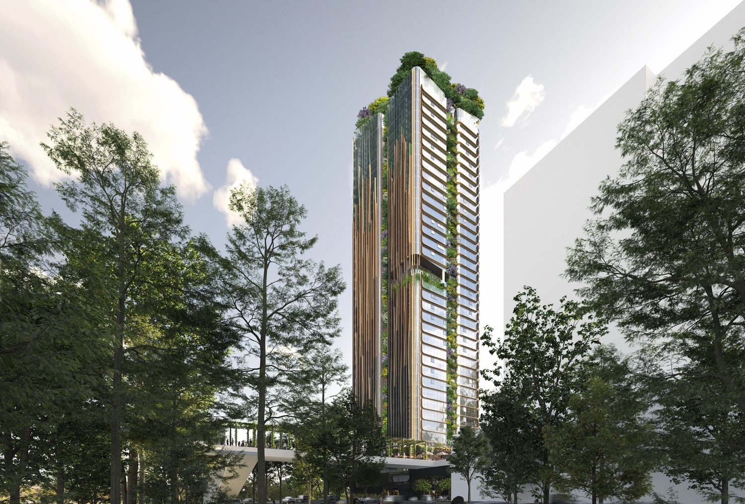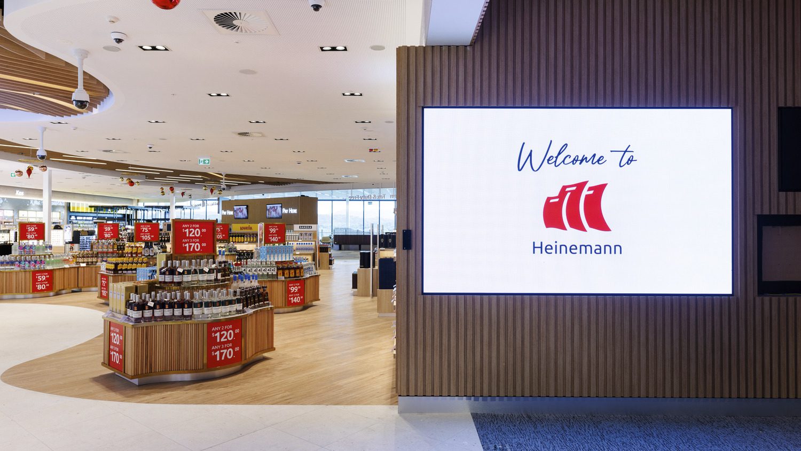Unanimous approval from Sydney Central City Planning Panel
We congratulate our client, Isaac Property Development, on the DA approval for this new development—Isaac Towers. The Sydney Central City Planning Panel unanimously approved the project after gaining approval from The Hills Shire Council.
Under the approved plans, two towers — 10-storeys and 6-storeys in height — connected by a striking three-storey glazed atrium with plaza, will accommodate an 80-bed hotel, retail outlets, commercial office spaces, childcare facilities, a cafe and gym.
Situated 27km northeast of Sydney CBD and 9km north of Parramatta, Norwest is emerging as a strategic commercial centre and one of Sydney’s biggest employment hubs. It is envisioned to undergo further commercial and residential development, including high-rise, mixed-use apartments, greater business premises and retail opportunities. The Isaac Towers development is ideally located close to the Metro in the heart of what will be a highly connected precinct.
The Brookhollow interface has been meticulously planned to ensure an active streetscape. A café and gym face the street, strategically positioned to maximize accessibility and visibility, complemented by features such as an amphitheatre, seating areas, and terraced landscapes that mitigate level differences.
The eastern 6-storey towers house the gym and childcare facilities strategically positioned to maintain a setback from the rear boundary while maximising accessibility. Meanwhile, the hotel occupies the east wing, and commercial spaces are concentrated in the western wing.
The central atrium is a publicly accessible, active ground plane connecting Brookhollow Avenue to the North Fairmont reserve, facilitating vertical circulation through the building. Landscaping elements integrated throughout the atrium and rooftop create a seamless transition between indoor and outdoor spaces, offering key social areas for patrons and enhancing the site’s integration into the public domain.
Landscaping elements integrated throughout the central atrium and rooftop create a seamless transition between indoor and outdoor spaces, offering key social areas for patrons and a strong biophilic design response for all users.
