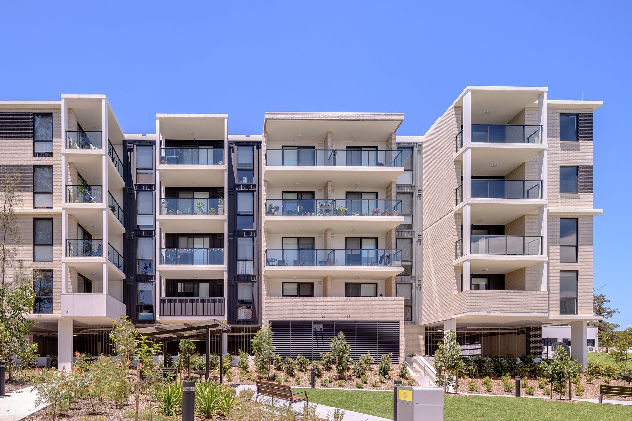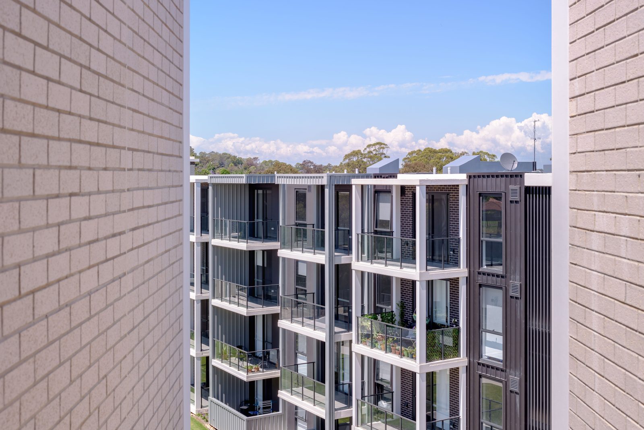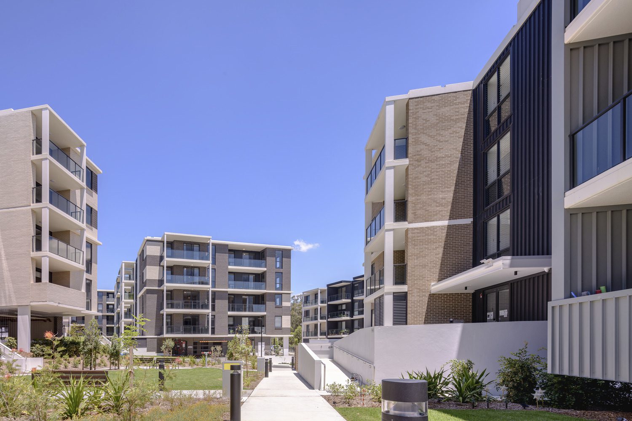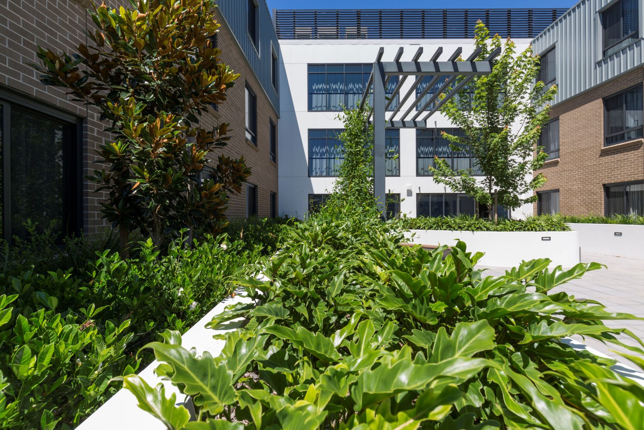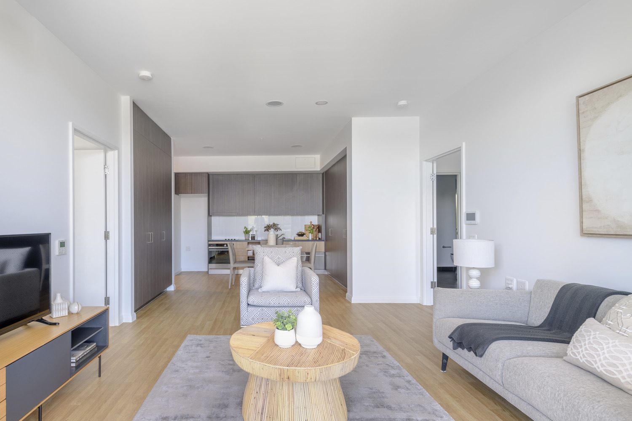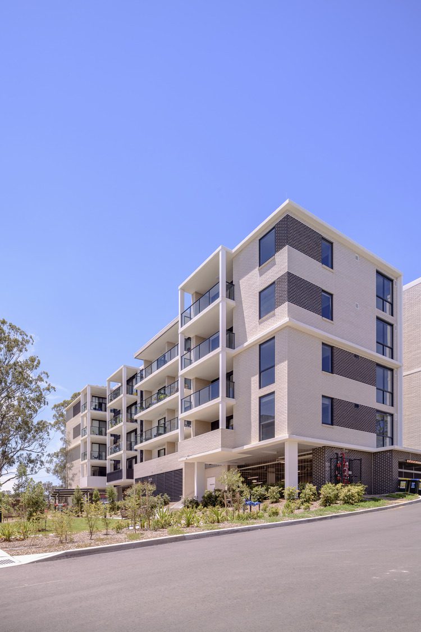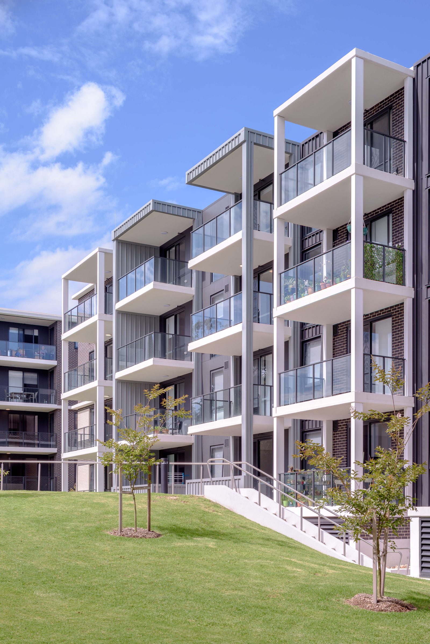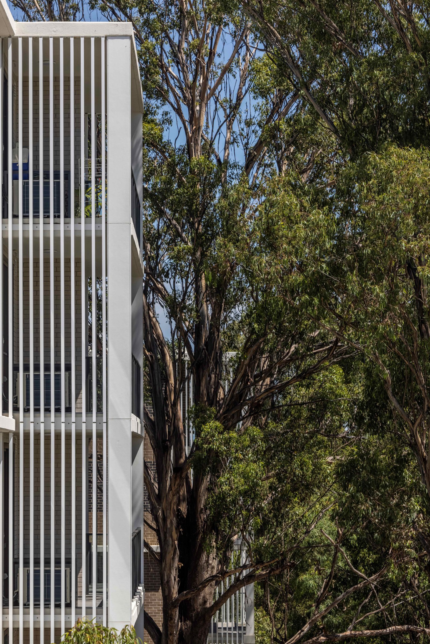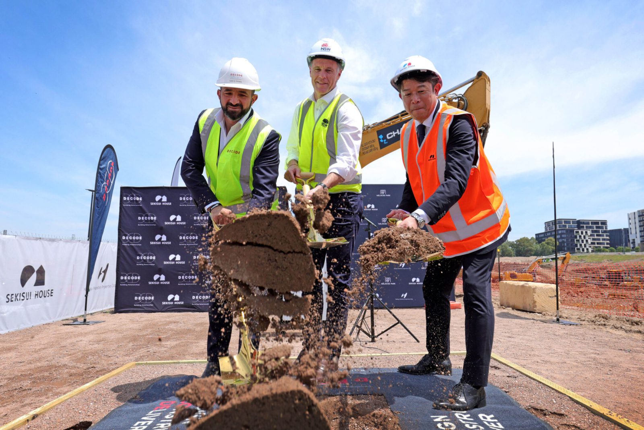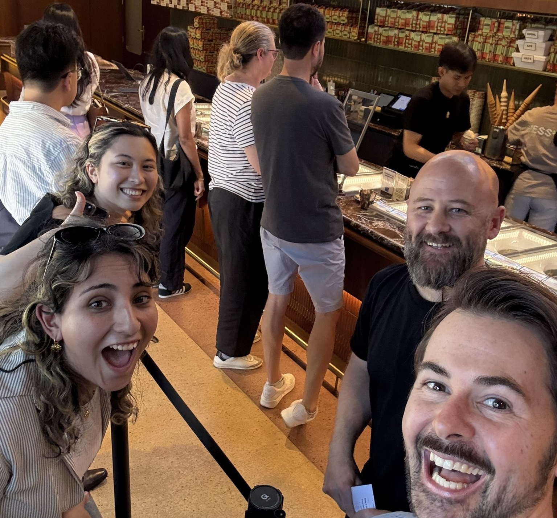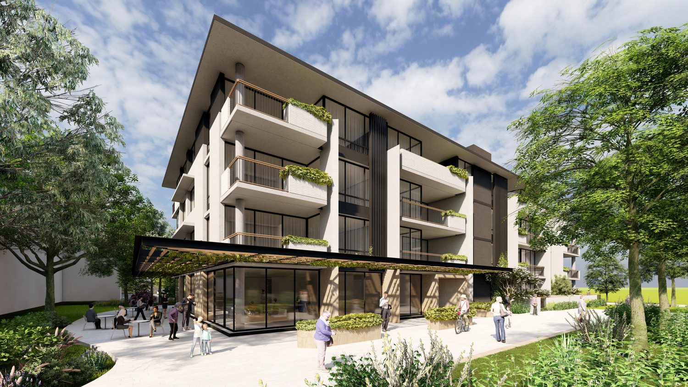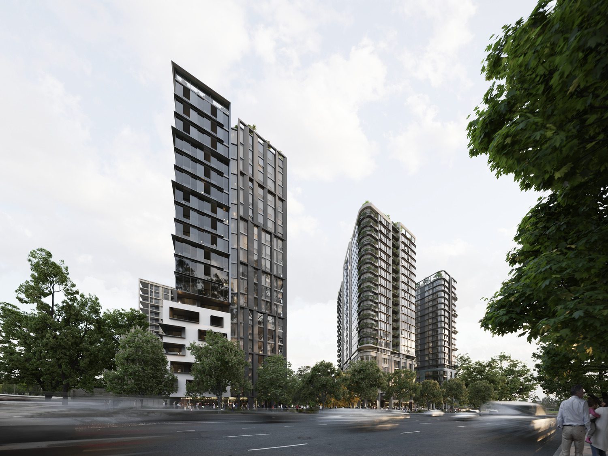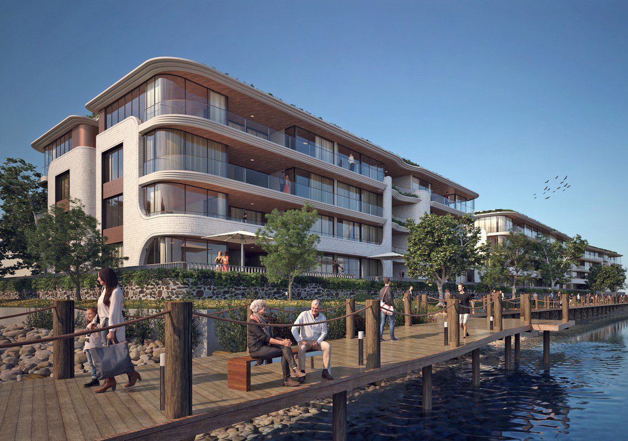This project provides 110 people with access to affordable housing.
The project was delivered as part of seven social and affordable housing projects in the SAHF2 tranche. As a first-of-its-kind affordable housing option, it responds to the residents’ needs and provides on-site support services.
With a project ethos of efficiency and economy, standardisation was sought wherever possible. Increasing resident numbers was prioritised over design embellishment as a robust parts kit. A testament to Anglicare’s dedication to creating thriving communities for those in need, the project was designed to ensure a clever utilisation of budget and resources would result in as many residents being supported in the developments as possible.
Anglicare Minto was designed to provide a sense of community and increase engagement between residents. A key priority for the design and planning of both projects was to consider ways to foster connections between people, from the design of communal spaces to the movement of residents throughout the buildings. The ground plane was maximised to provide secure communal spaces for residents to gather. Providing daylight to corridors and increasing natural light through balconies was important for the residents’ quality of space and environment. This was achieved using louvres, utilising an economy of module and material to ensure a high quality of natural light.
Personalisation was also key to the project’s social benefit by allowing residents to personalise their homes. Built-in storage and other features were provided so residents could tailor their spaces to suit their needs. Key structural and spatial elements were considered to ensure future flexibility and adaptability. Apartments were designed to aid independent living in these communities, catering for mobility issues, visual impairment, and wheelchair access.
