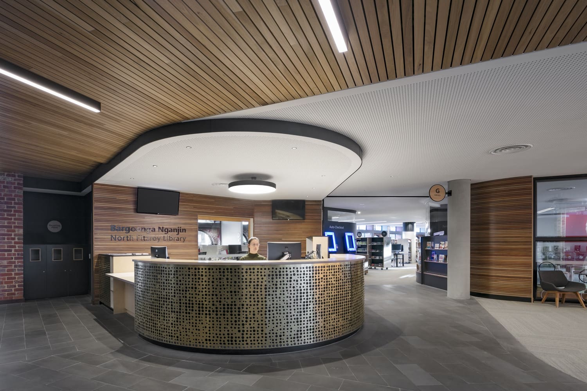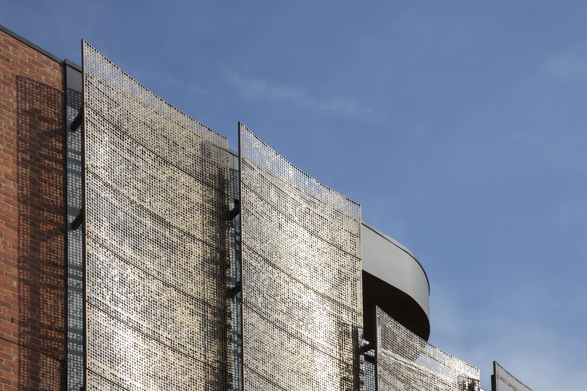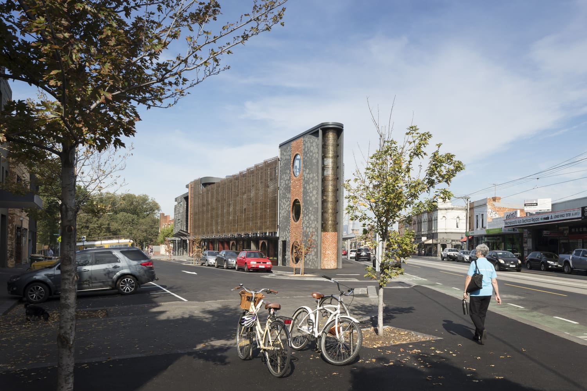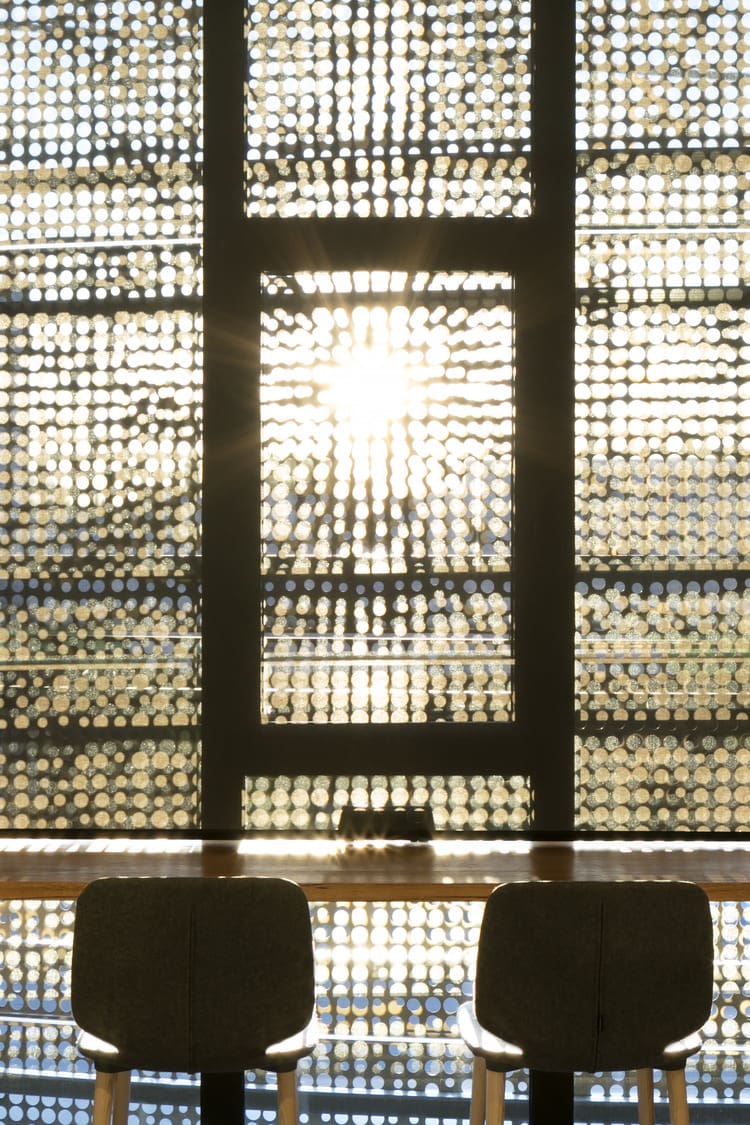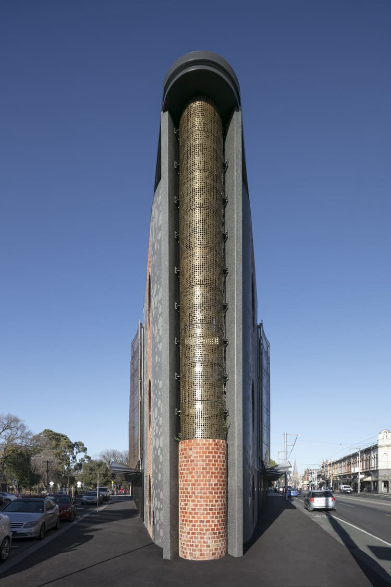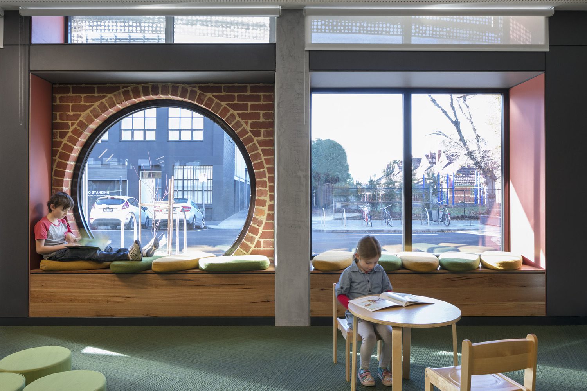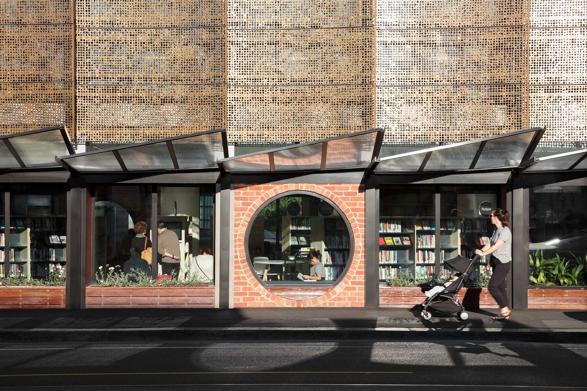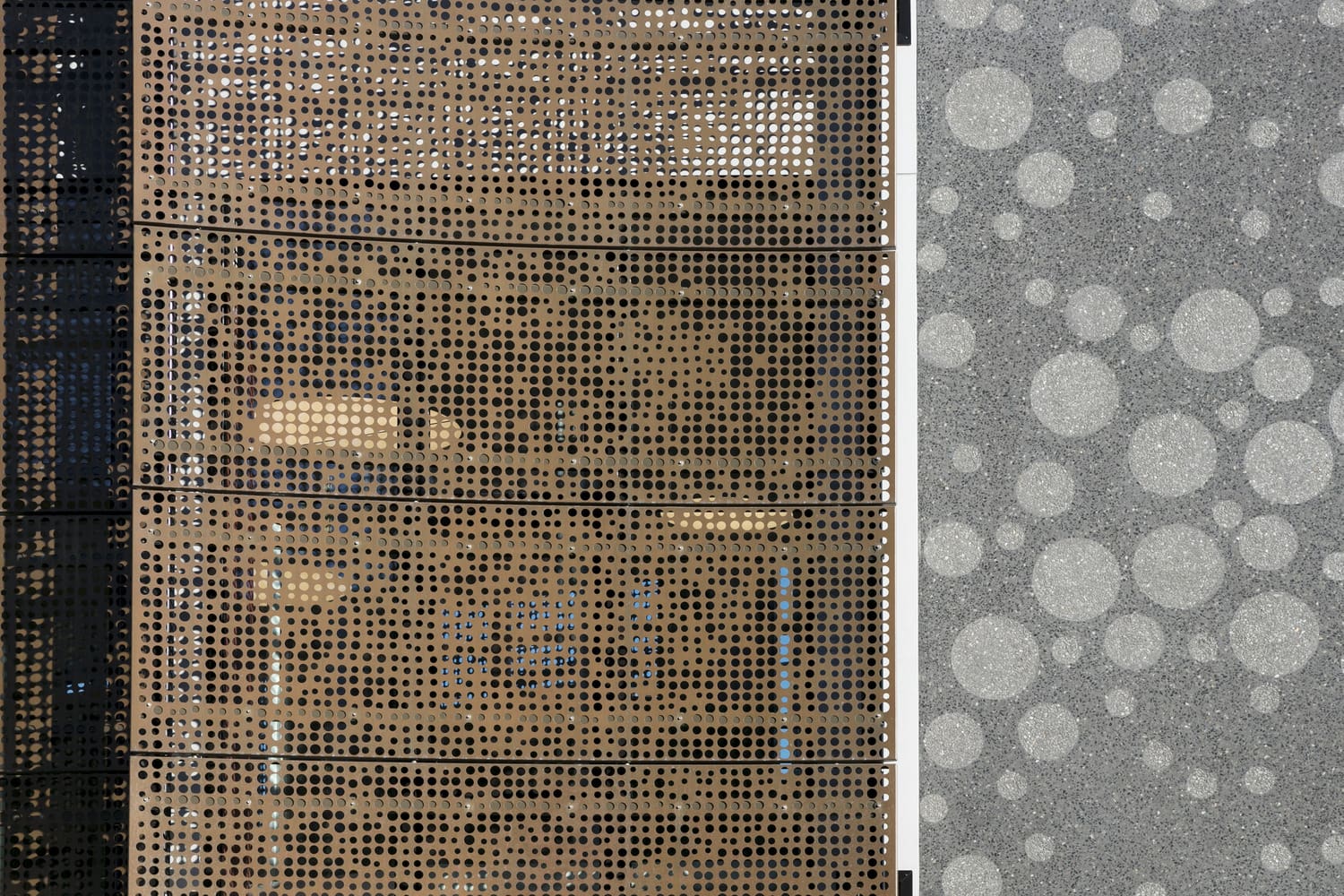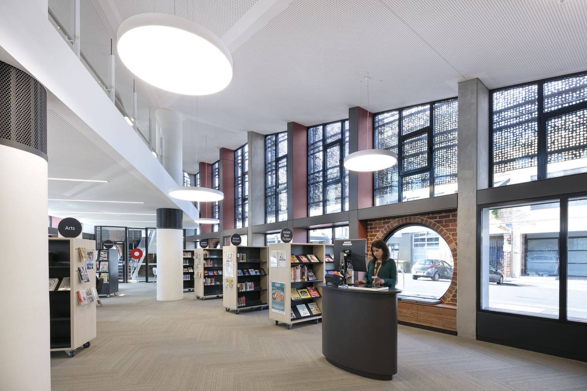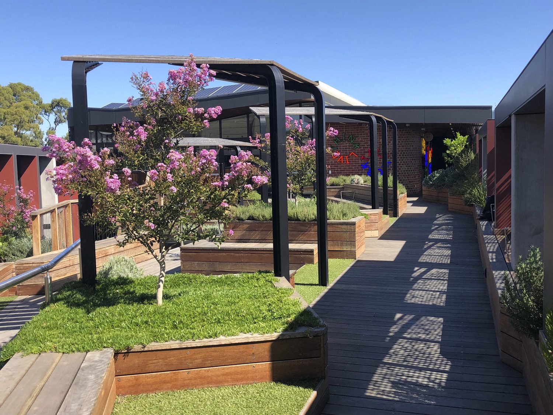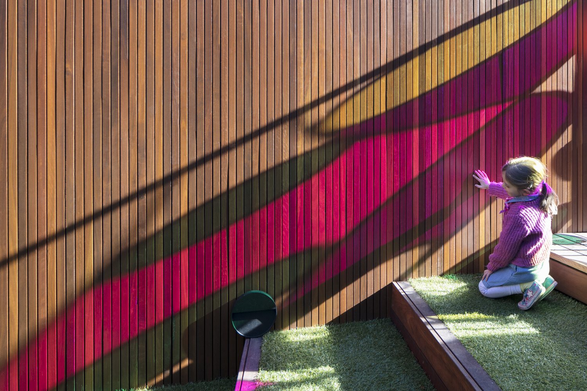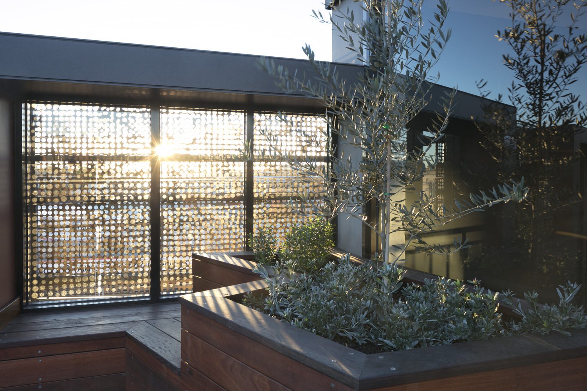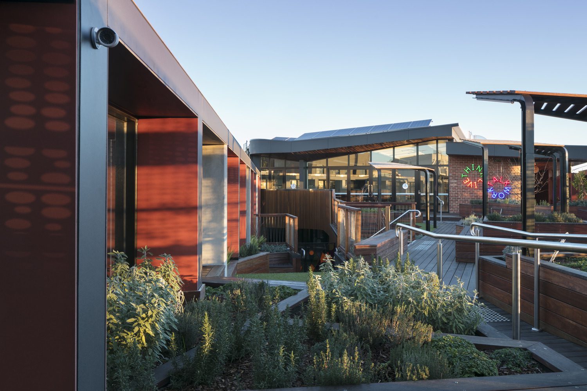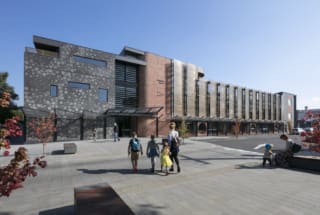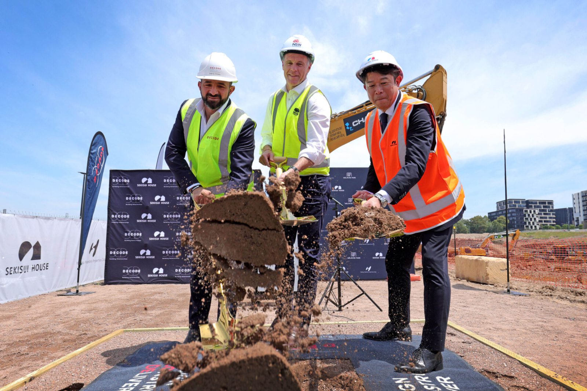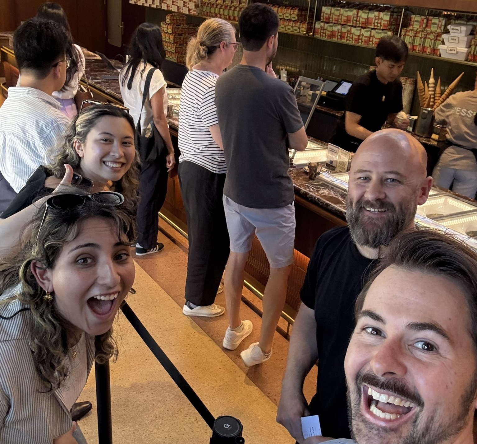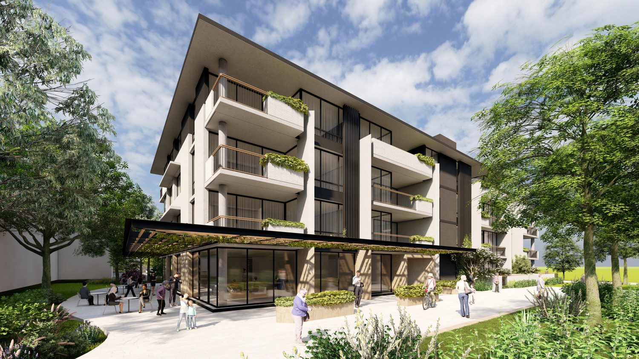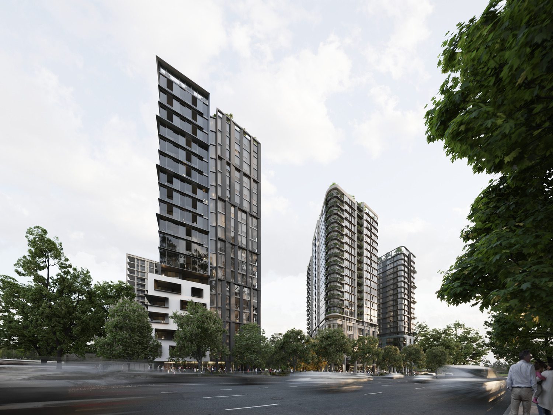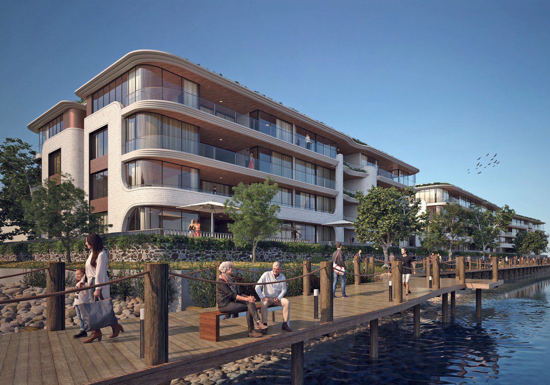
Bargoonga Nganjin means ‘Gather Everybody’ in Woiwurrung, the language of the Wurundjeri people.
Bargoonga Nganjin’s location in North Fitzroy is culturally significant. From the 1920s onward, Fitzroy became an important meeting place for Aboriginal and Torres Strait Islander peoples. The project is the first mixed-use public building to receive a six-star Green Star rating by the Green Building Council of Australia through the inclusion of a variety of environmentally sustainable design features – representing another string to the bow of this dynamic, community-oriented Melbourne project.
The library and community hub is a three-storey, 2,040sqm, 6 Star Green Star facility with an extensive rooftop garden.
The $17 million project was funded almost entirely by Council and resulted from extensive consultation with multiple stakeholders and the community. It is designed to be a cross-generational meeting place for people of different cultures and ethnicities, with a strong focus on user experience, future flexibility and environmentally sustainable design.
The facility includes a library, Maternal-Child Health facilities, and various community-focused facilities. Central to the design strategy was creating a socially inclusive space. The focus was minimising the building’s environmental footprint while seamlessly integrating it with the existing local context.
The design opens with a tight, wedge-shaped site, formerly home to a library branch.
The façade, simple and striking, consists of polished and etched precast concrete and locally sourced, recycled bricks broken up by circular openings that connect the indoors to the outdoors. Above it, perforated screens catch the eye, working to filter light into the building.
The perforation patterns were inspired by a walk through Edinburgh Gardens and a desire to recreate the dappled light experienced when sitting beneath a tree canopy. The patterns were custom-generated using an algorithm to control the size of the aperture and overall transparency.
The library, which occupies most of the floor plate, is distributed over two floors. The first floor is divided between the Maternal Child Health facilities, two playgroup rooms, and the library’s reading area. The library’s flexible learning spaces lend themselves well to quiet study, group discussions, and creative programs.
The second level features community facilities with large dividable spaces, a commercial kitchen, and a shared community office. An extensive rooftop garden extends these spaces, providing an area for interaction and study. An automatic irrigation system equipped with moisture sensors helps minimise water usage. An under-decking water catchment system collects rainwater for reuse throughout the building.
Other green initiatives include on-site power generation, and a pressurised air-handling system. Solar panels on the roof provide up to 12.5kW of power.
The building was also designed with Best Practice Universal Access features, including changing places facilities, lifts as fire escapes, hearing loops, luminance materials and on-site generator backup.
“Bargoonga Nganjin is a wonderful, modern facility offering a suite of community services for people of all ages, from newborn babies to seniors and everyone in between,” Yarra Mayor councillor Amanda Stone says. “It will support lifelong learning and our community’s ongoing health and well-being for decades.”
The rooftop garden successfully engages visitors while serving an environmental agenda.
One of the most eye-catching spaces is the rooftop garden. Featuring native plants and a productive garden, this area provides more than simple green respite on the site’s narrow footprint. Its cleverly integrated catchment system, positioned underneath the roof decking, collects water to sustain landscaping and essential services for the whole building. Herbs and fruit trees on the roof can supply the adjoining community kitchen.
In the media
- Timeout Magazine , March 2024 included Bargoonga Nganjin North Fitzroy Library in ‘The eleven best libraries in Melbourne.’
- Green Magazine – North Fitzroy Library and Community Hub awarded six Green Star rating
- Architecture Australia – Beautiful libraries: From monastic tradition to constructed fantasies
