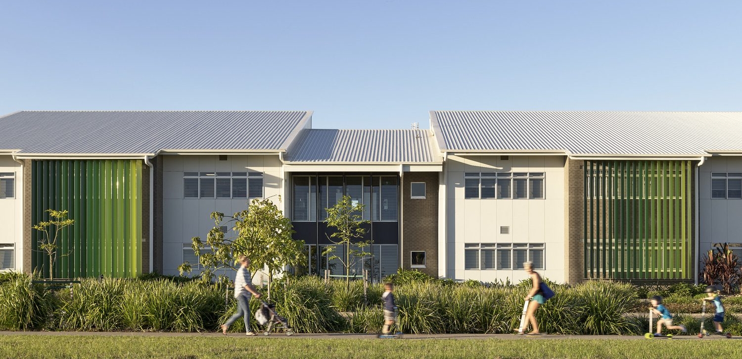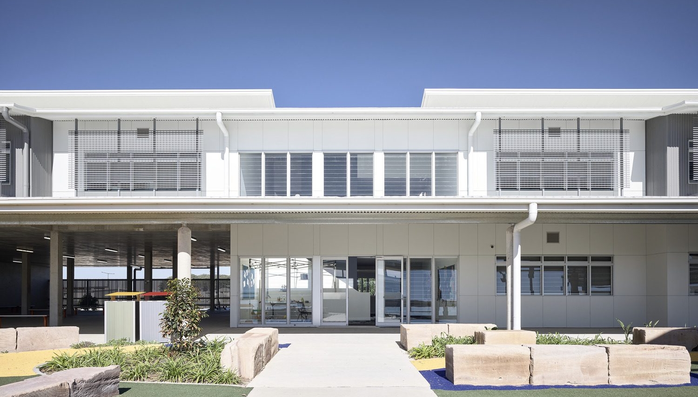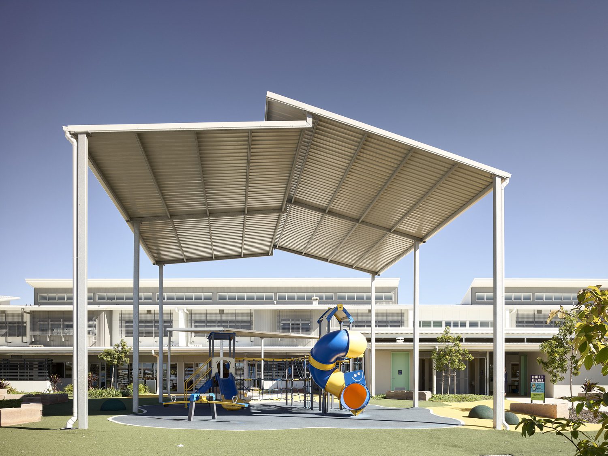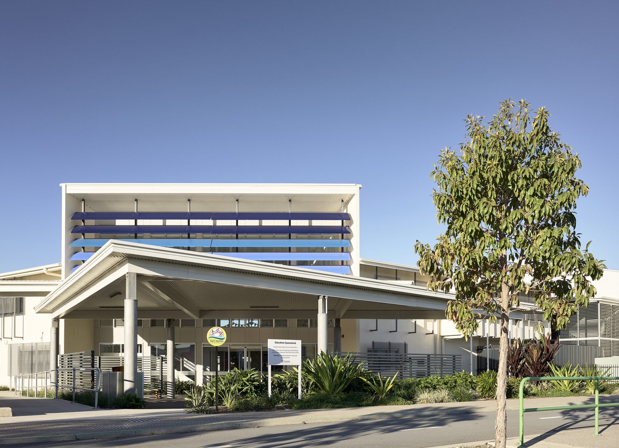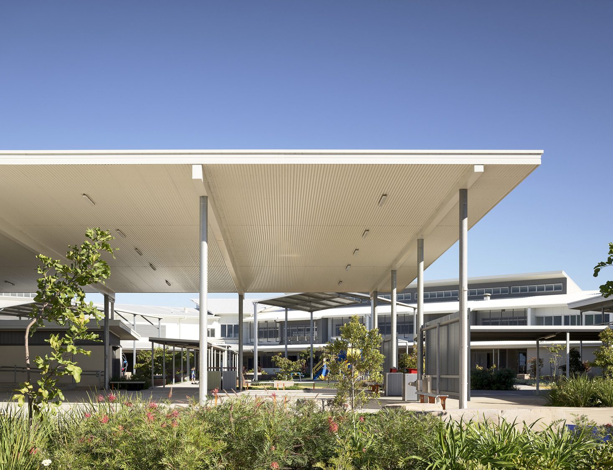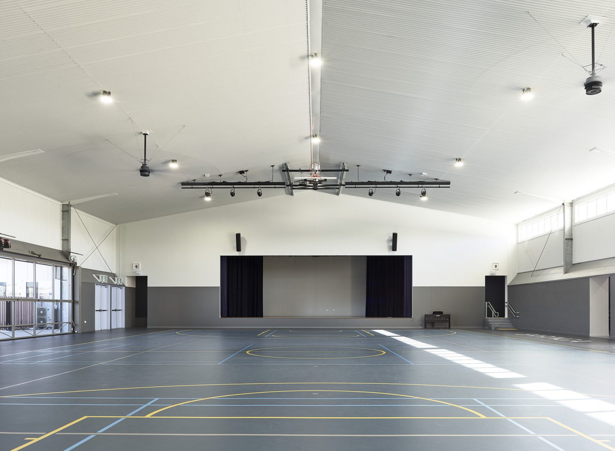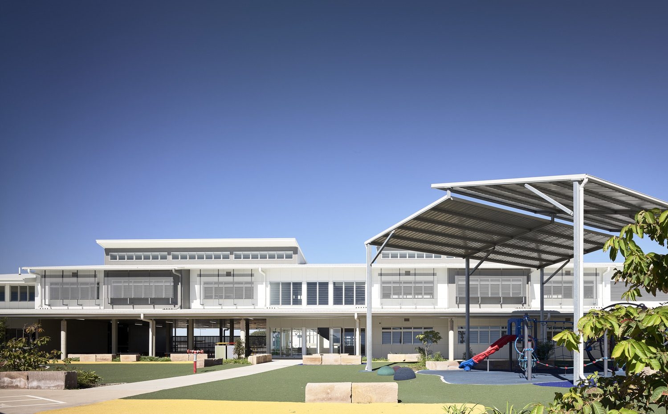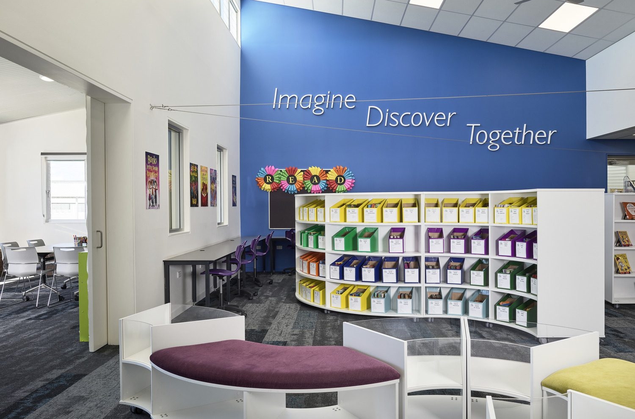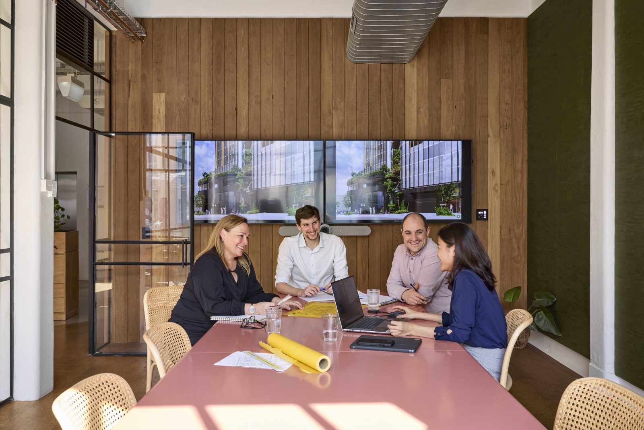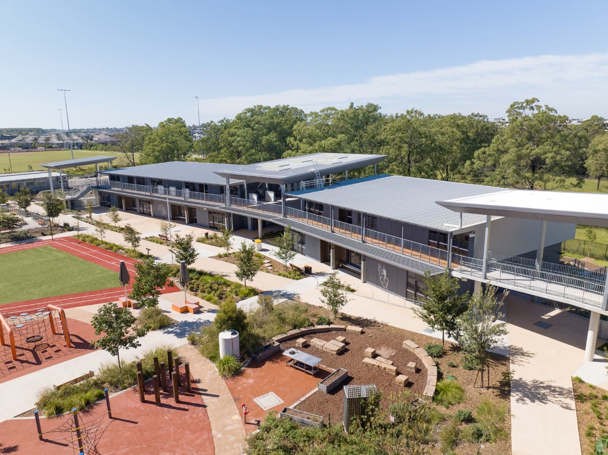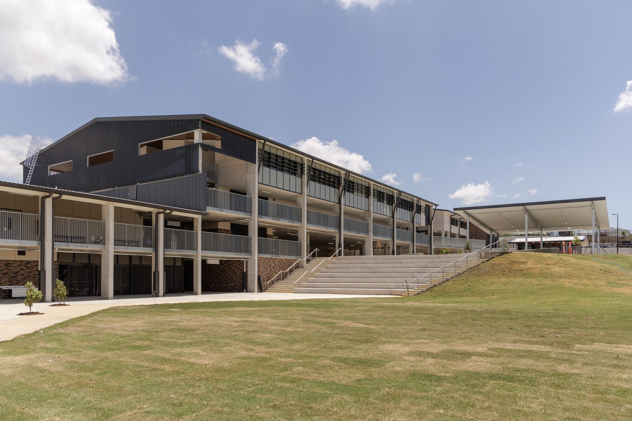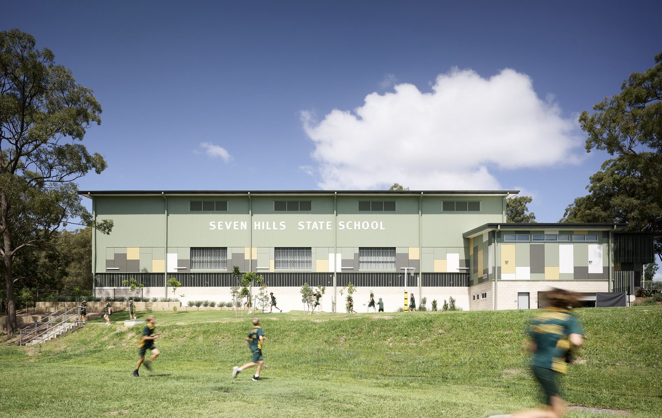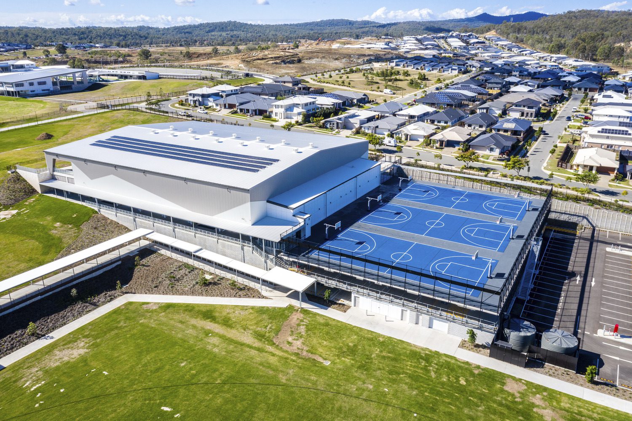FKG engaged Group GSA to provide construction documentation and construction phase services, developing the design produced initially by Thelander Architects.
Baringa State Primary School, the first primary school in Stockland’s new urban village, ‘Aura’, commenced its first stage of construction in 2017 and was completed in 2018. The school, designed to accommodate approximately 300 students in Prep to Year 6 classes, is a testament to our commitment to providing quality educational facilities.
Stage 1 consisted of six prep classrooms, 16 GLA classrooms, a robotics and engineering laboratory and music facilities, a resource centre, a canteen, and central amenities. Stage 2 provided a Student Support facility and 12 additional GLA classrooms, with a total capacity of approximately 1000 students.
The school is located on a relatively flat site. It provides landscaped and accessible play precincts designed as outdoor learning spaces suited to each class level.
The layout of the built form focuses on clear progression for students as they move from Preparatory to Senior school levels. By orienting internal play areas and buildings along the street frontage, neighbouring properties are given privacy.
