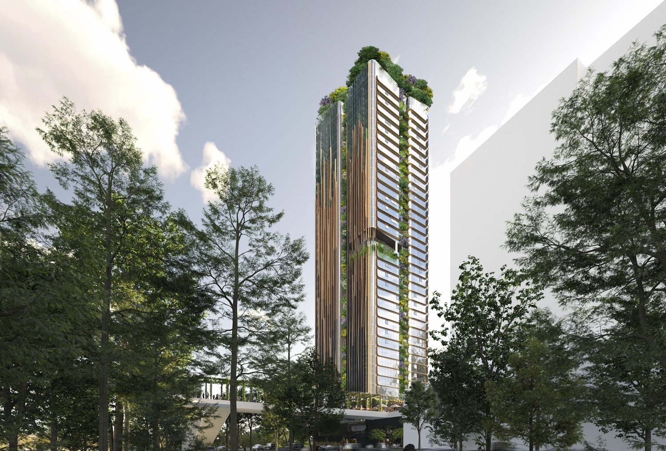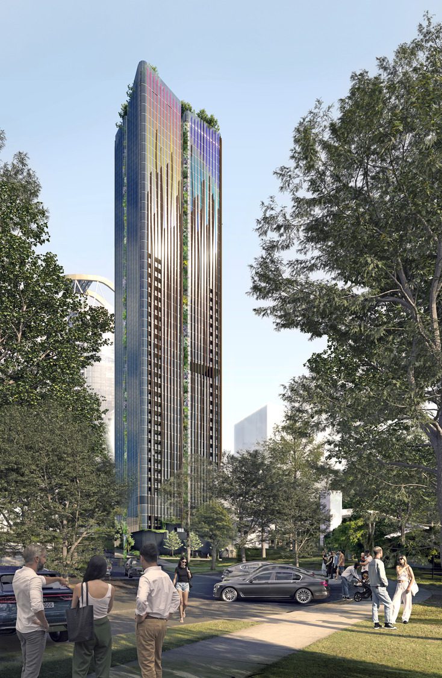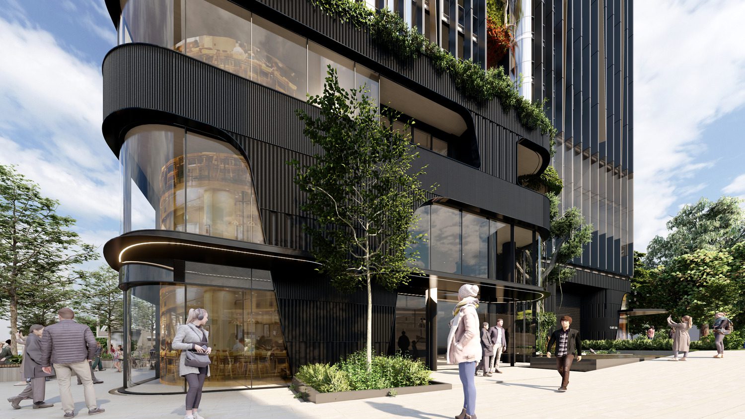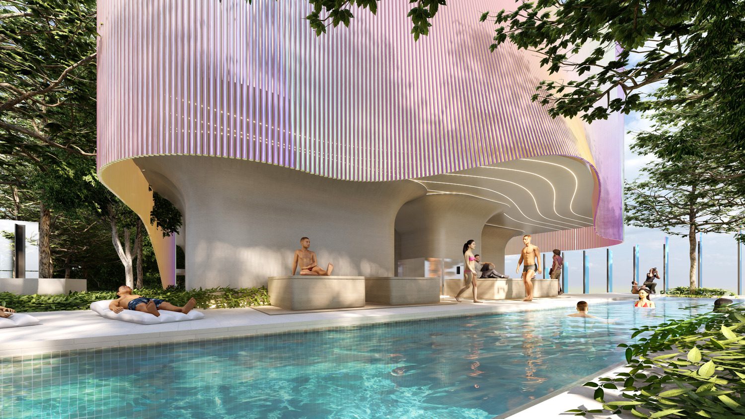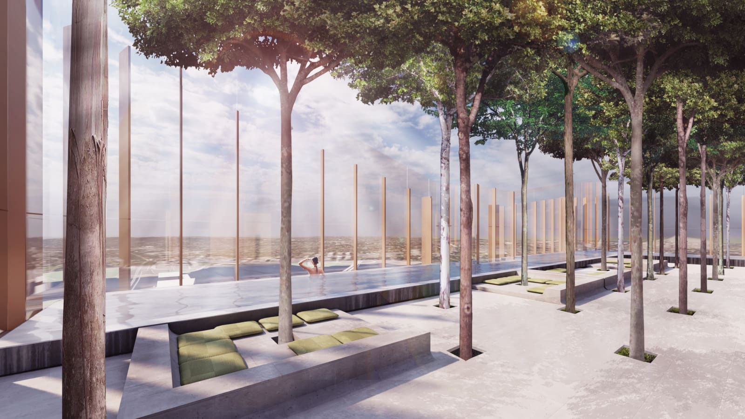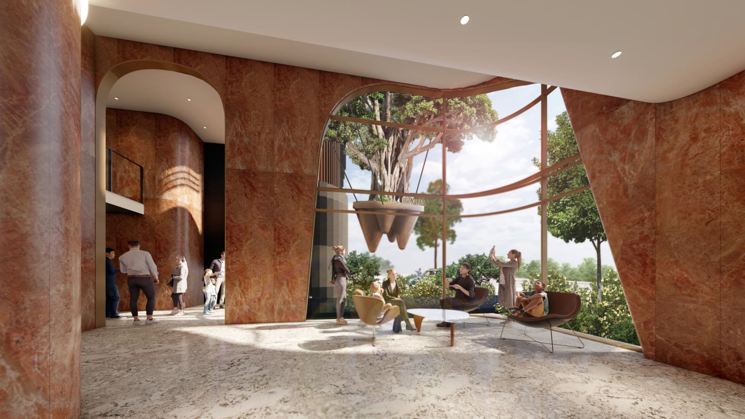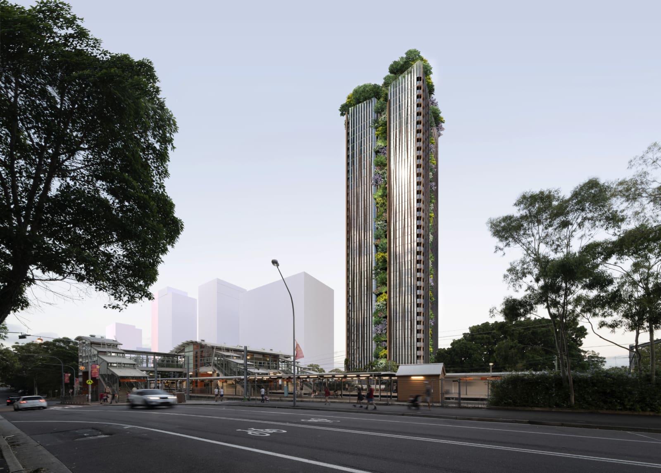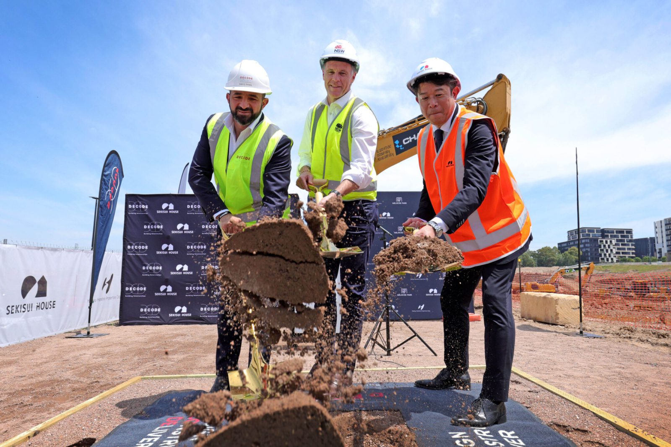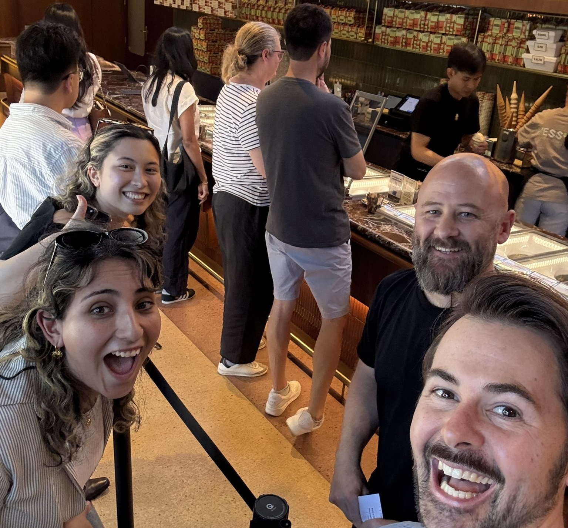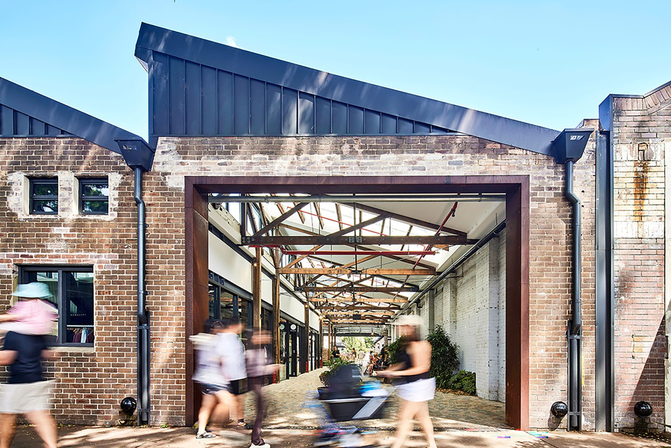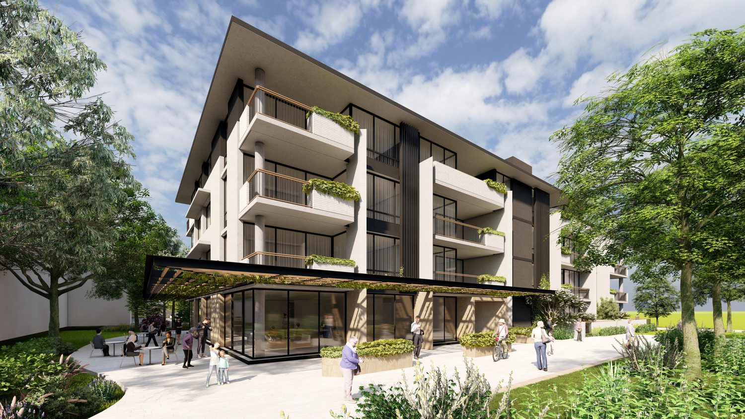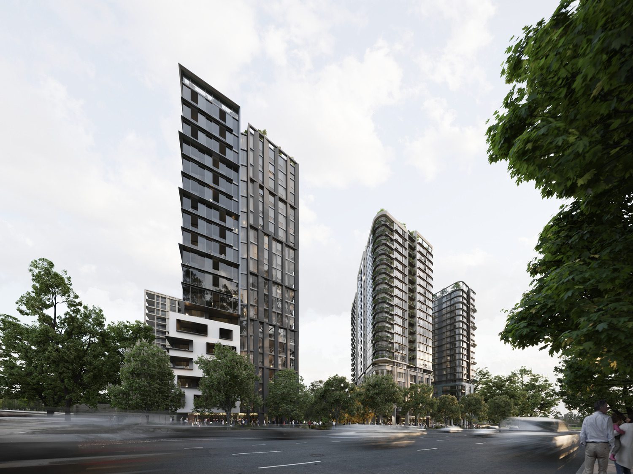Situated within the Station Gateway East precinct, a primarily high-rise residential area with a high level of amenity, the tower features an activated ground plane that provides a new green connection between Blaxland Road, Rhodes Station, Churchill Tucker Reserve, McIlwaine Park and Brays Bay.
Vertical wintergardens are a key focal point to the building, which appear to creep up from the surrounding parkland to envelope the tower and culminate in an intimate rooftop garden. The gardens are more than just an aesthetic feature, providing both acoustic and urban heat mitigation, as well as buffering high winds.
The proposal provides a diverse mix of apartment typologies with 20% 1-bed, 40% 2-bed, 35% 3-bed and 5% 4-bed. The scheme also proposes additional configurations to satisfy a wider and more diverse audience.
Thanks to its relatively unencumbered site, most apartments offer unobstructed panoramic views to the south and north-east, looking over parklands and the Parramatta River.
The building boasts premium communal spaces, including a fantastical mirrored dining / alfresco space on Level 20 and a rooftop forest with infinity pool.
Read more about the key design principles
Lisa-Maree Carrigan, Director and Principal of Architecture, Alister Eden share more details on the design here.
