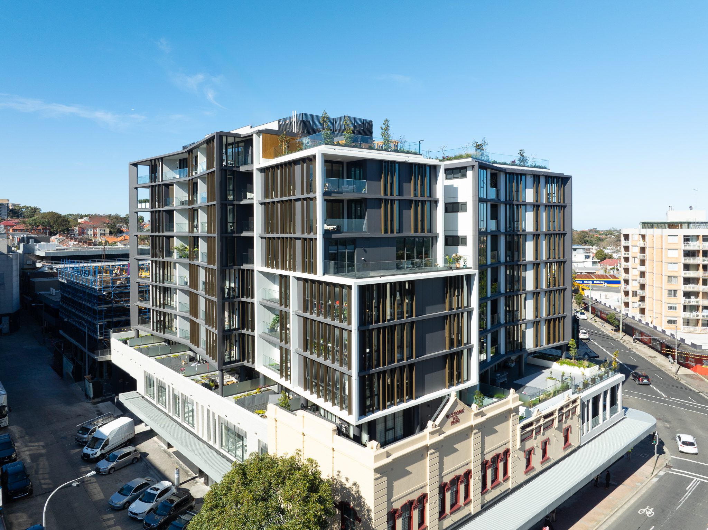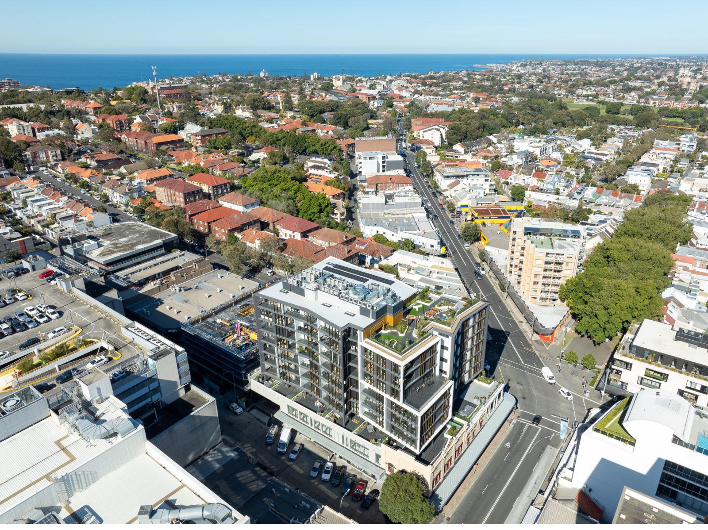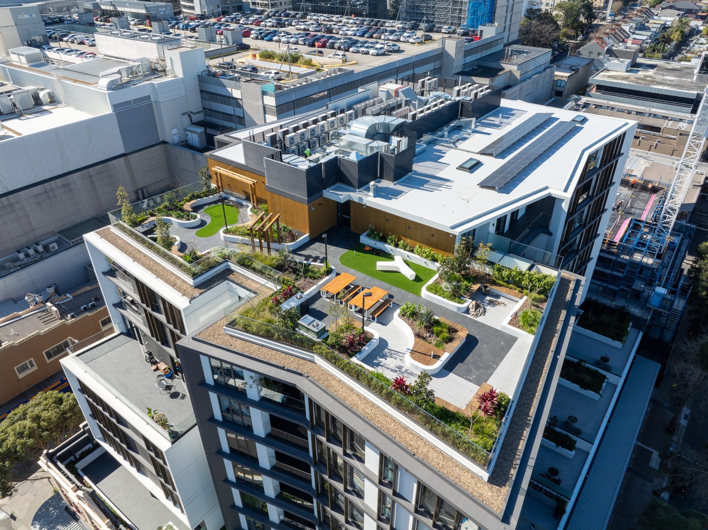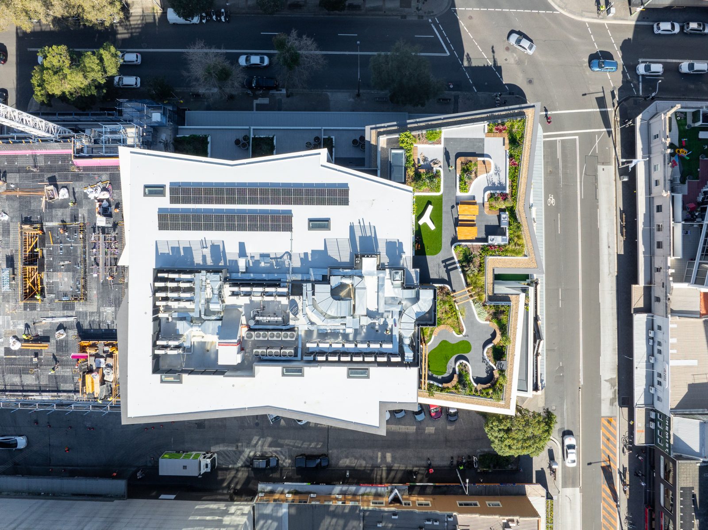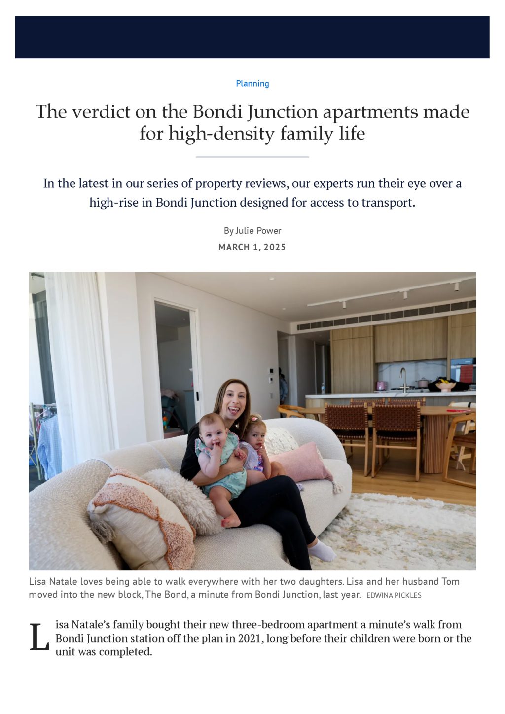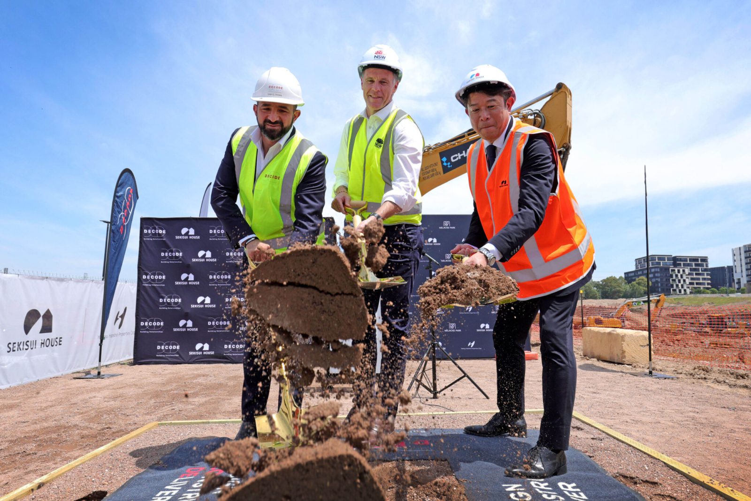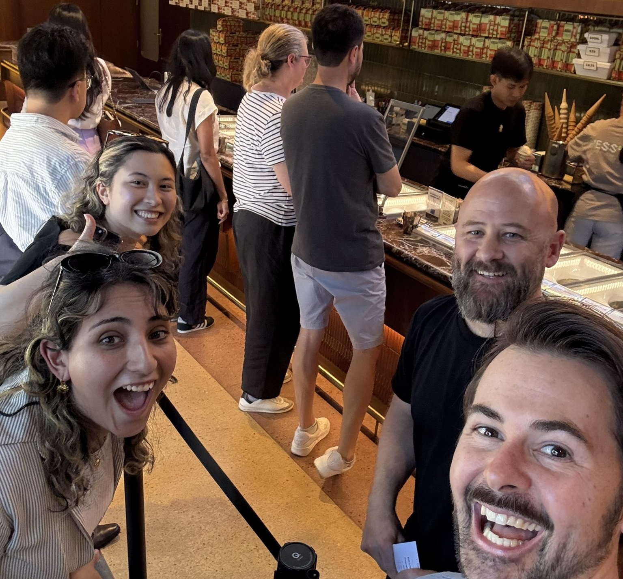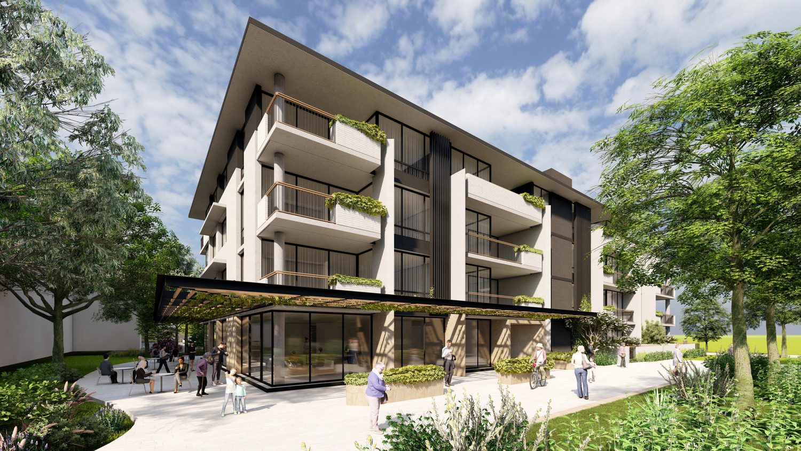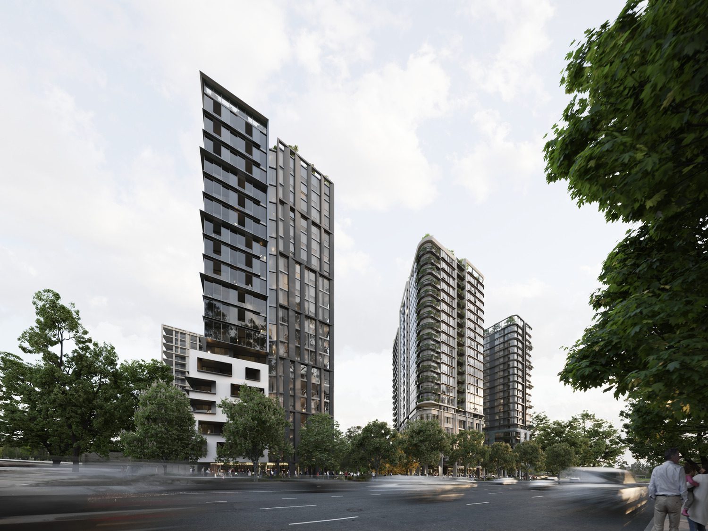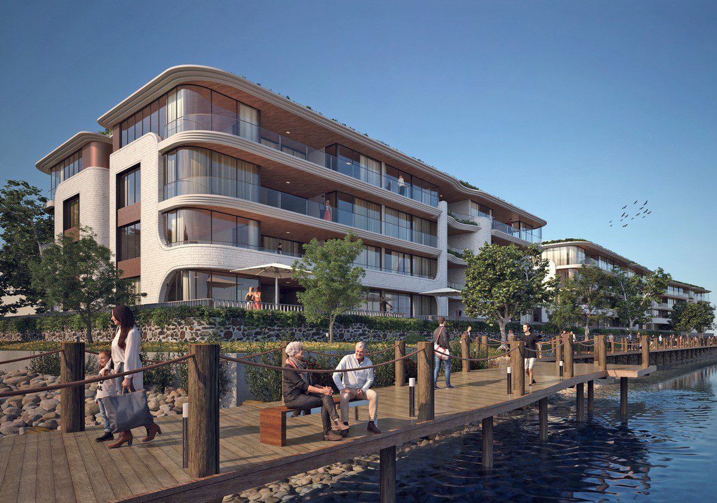Our design is an aesthetic response to the site’s complex and unique challenges and characterised by the building’s dynamic footprints and highly sculpted form. It makes a bold statement at the intersection and is a prominent gateway to Bondi Junction.
The building’s highly articulated butterfly form creates a beautifully sculptured massing above the heritage and finer grain streetscape. An activated ground floor plane incorporates destination retail and public art. The building seamlessly integrates with its surroundings with an elegant and strong palette.
The upper apartment levels’ stepped and articulated volumetric composition serves multiple purposes on an urban scale. It helps transition the scale between the large format commercial core and the fine-grain heritage and residential streets, creating a harmonious blend within the streetscape. Additionally, our design allows the heritage façade to be retained within the site, ensuring its presence is maintained amidst the new development.
The angular nature of the residential floorplates is strategic. They maximise available sunlight, promote cross ventilation, and frame stunning views across the site and within the apartments. Residents can expect corridors of Sydney Harbour views and expansive vistas of Centennial Park and Botany Bay to the South, enhancing the living experience within the building.
The two-storey podium, consolidated to cater primarily to the joint venture partner, Club Bondi Junction RSL, is a multifunctional space accommodating retail, commercial, and community uses. These include hospitality venues and function and event spaces, ensuring that the development enhances the existing use while contributing to the area’s vibrancy and meeting diverse community needs.
The podium’s ground floor is carefully designed to be activated, featuring destination retail outlets and public art installations. This revitalization transforms what was previously a neglected area of the urban core, breathing new life into the streetscape and enhancing the overall experience for pedestrians.
Our design approach emphasises strength and permeability, ensuring that the building maintains a strong street presence while being welcoming and accessible. Modern design elements, such as a strong vertical emphasis within the podium, are seamlessly incorporated into the structure. These elements complement and pay homage to the retained Victorian Italianate facade and its distinctive rusticated piers, honouring the area’s heritage while introducing a fresh contemporary aesthetic to the streetscape.
Overall, our elegant and robust design palette allows it to blend harmoniously with its surroundings, enriching the urban fabric of Bondi Junction and creating a distinct new community with separate retail and commercial offerings.
>> See more at The Bond Bondi Junction website
