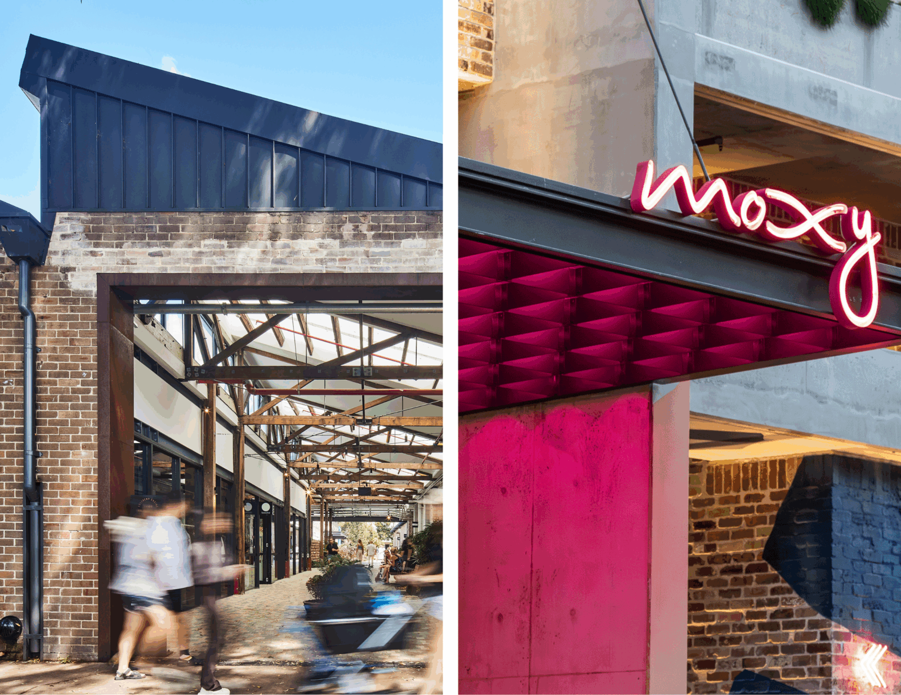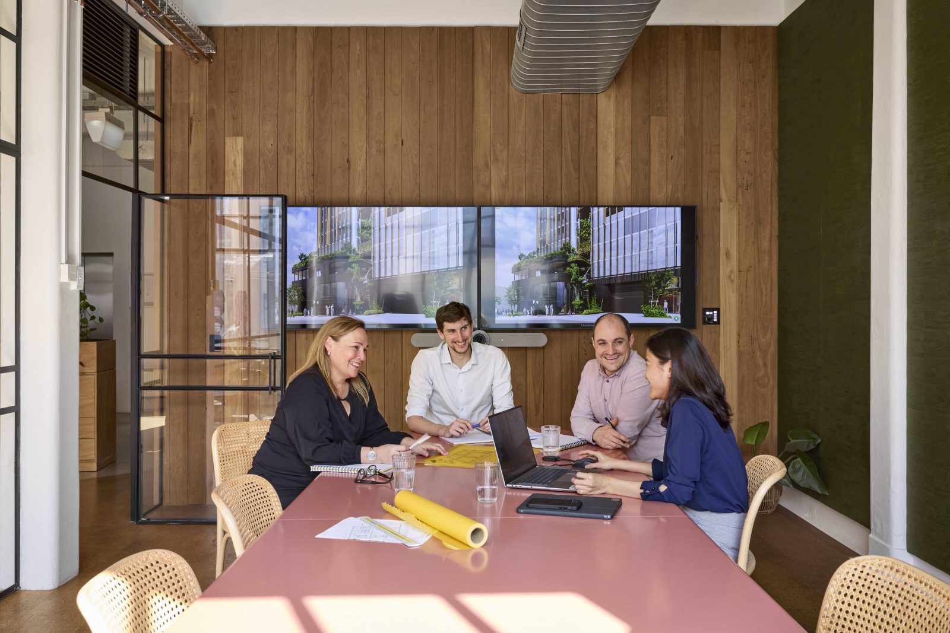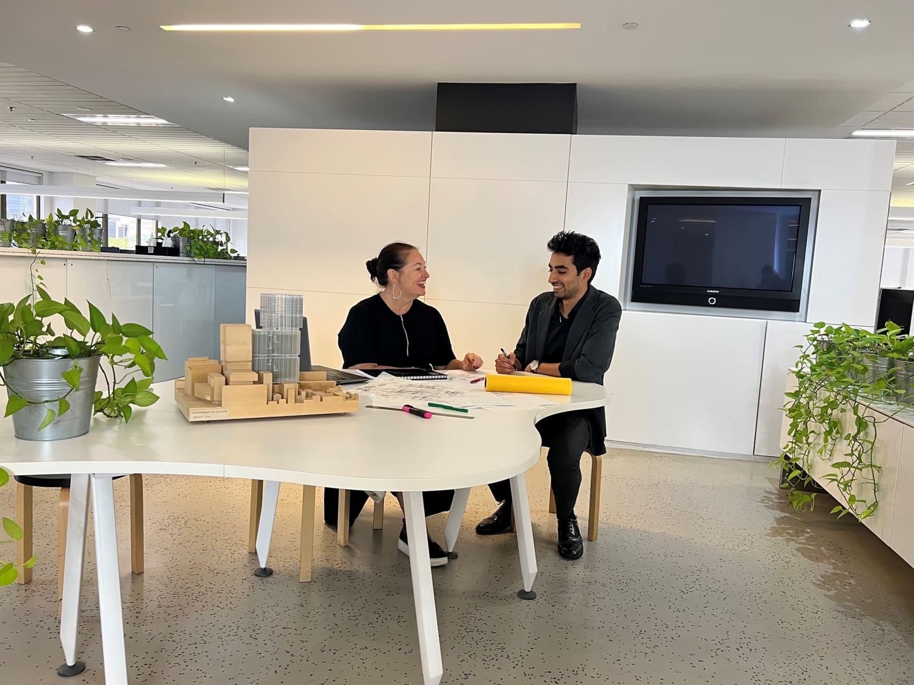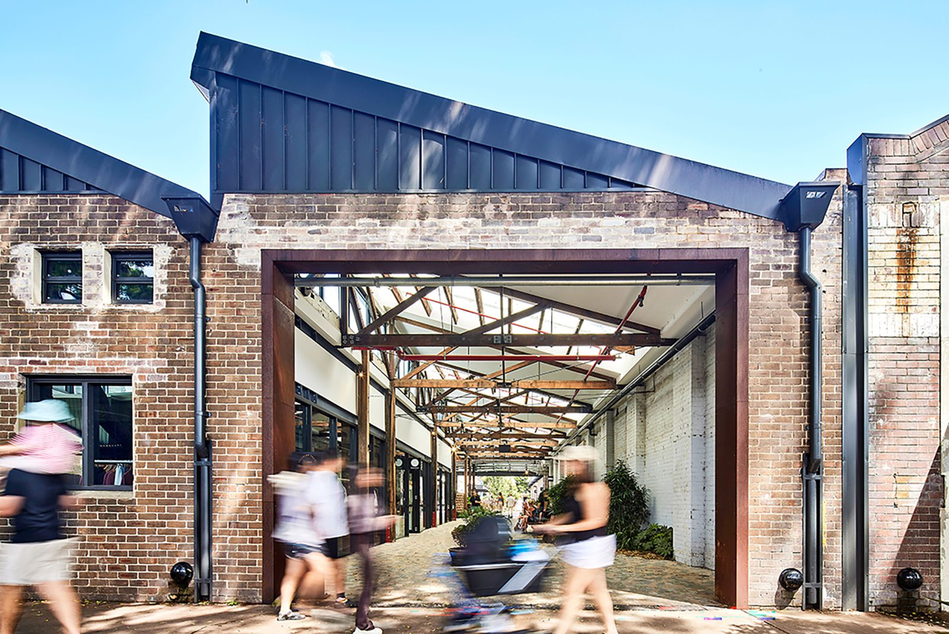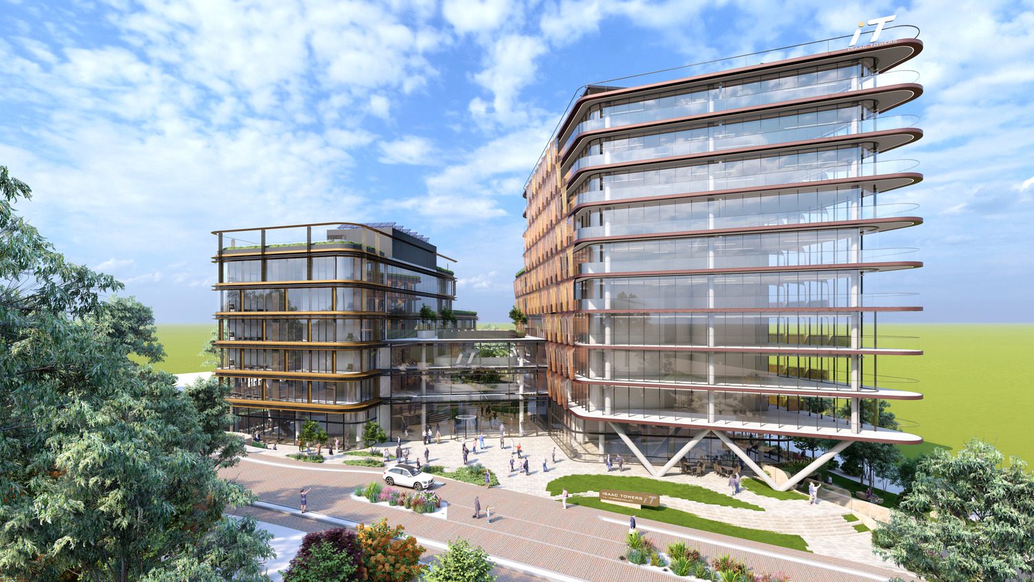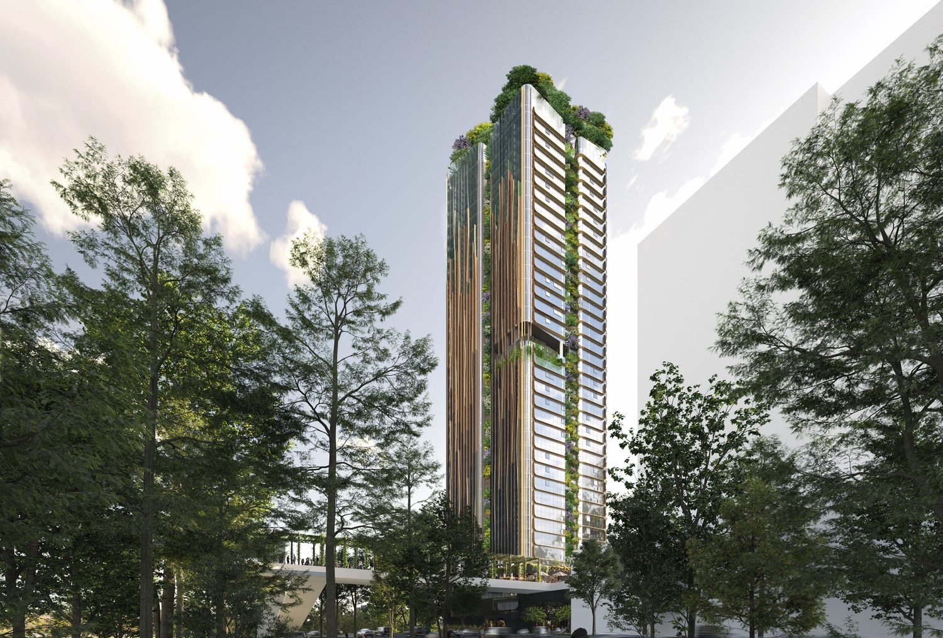The design for CPV3 includes substantial public realm works, with the creation of a public plaza activated by retail uses, that links through to the public green open space in the adjacent Stage 4 development. The provision of an internal street linking from Charlotte Street through to the public plaza provides visual connectivity and is activated by speciality retail which surrounds the mini major and the full line supermarket, which both address the internal street.
All street frontages are activated by either retail or residential uses which ‘sleeve’ the retail to provide visual detail around the more ‘big box’ uses inside. Residential lobbies are located straddling the retail, so as to provide uncompromised retail spaces and street addresses at ground level.






