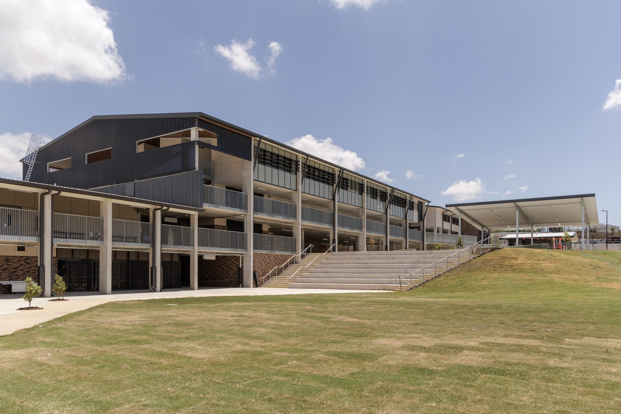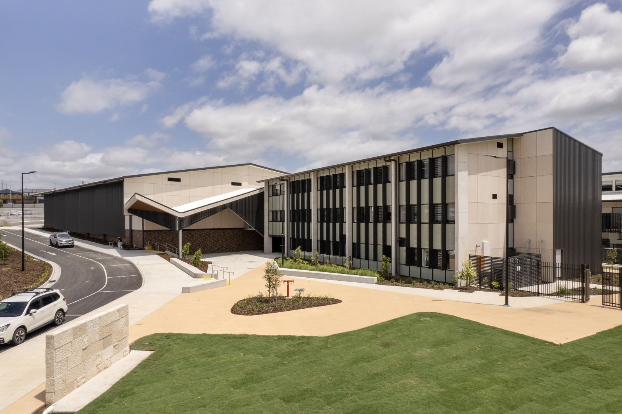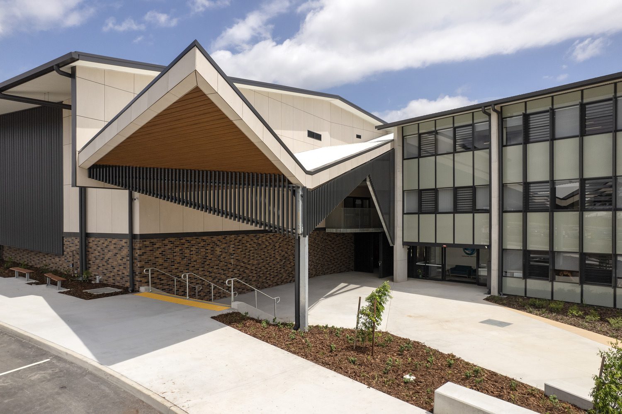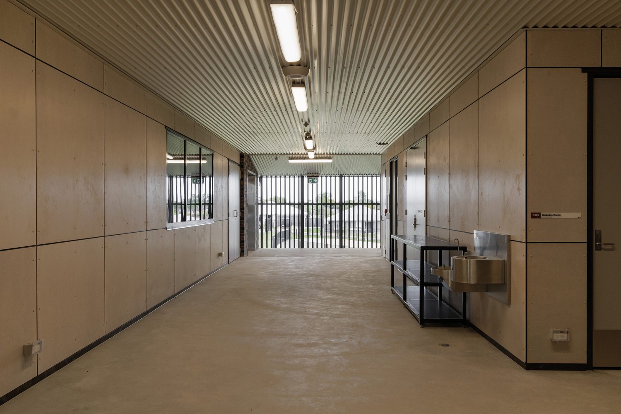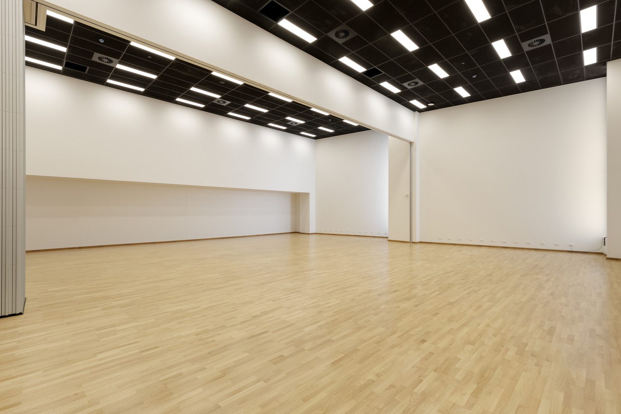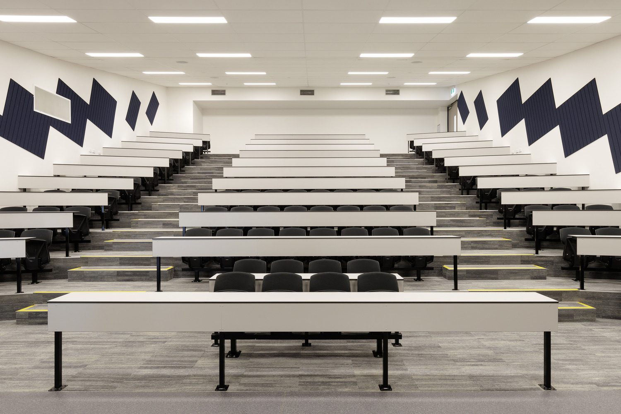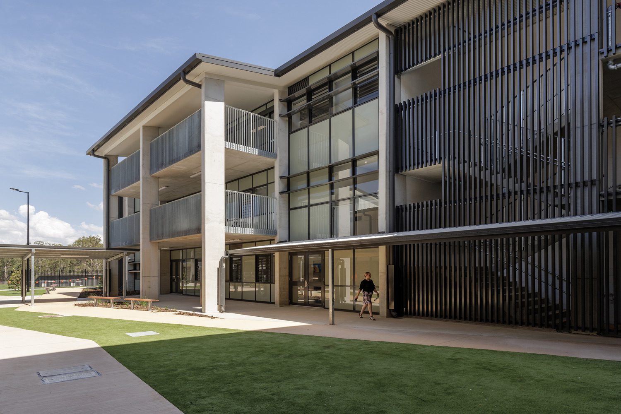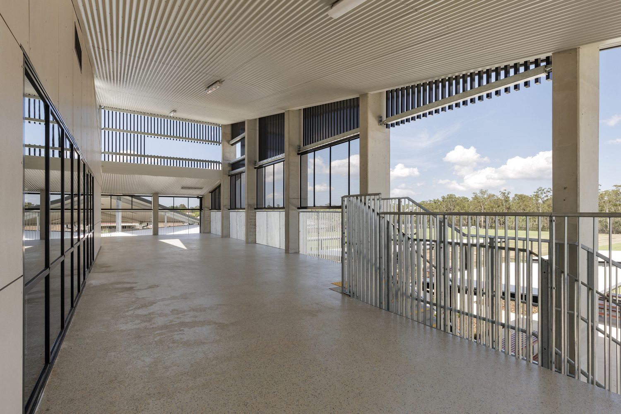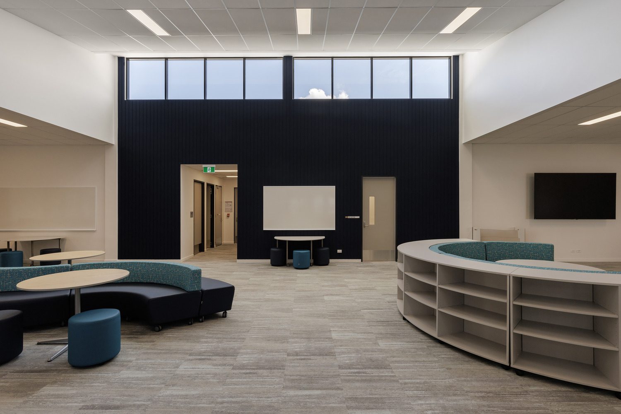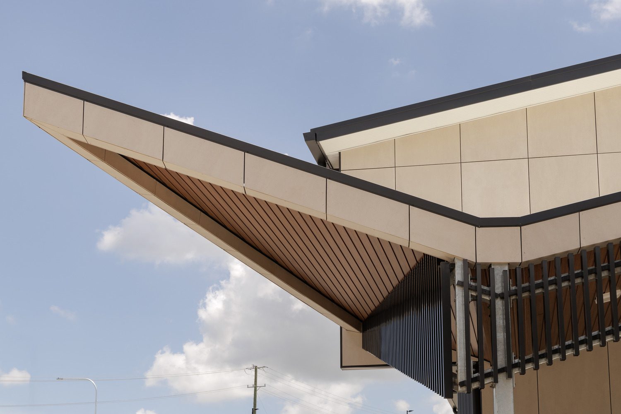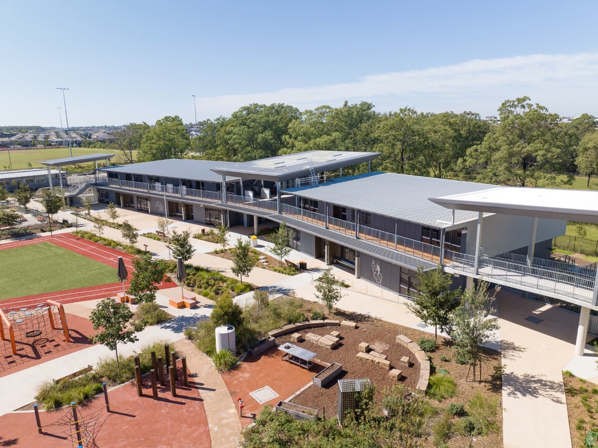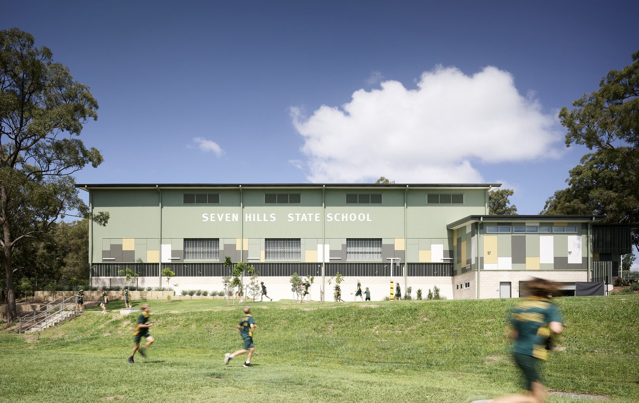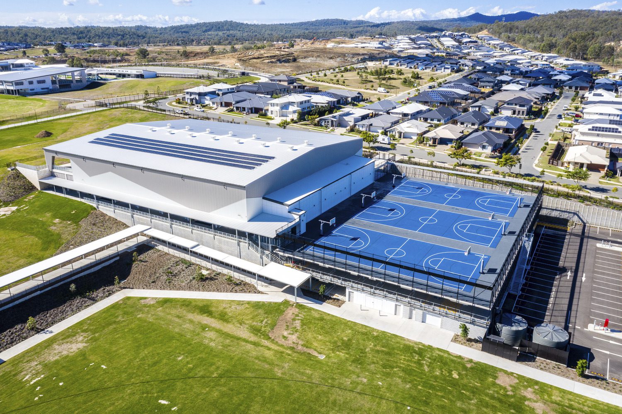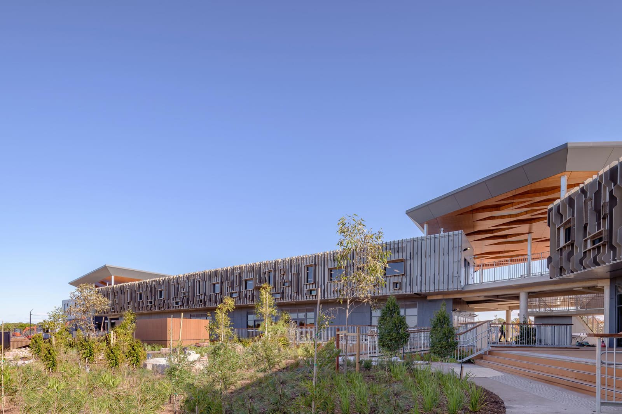Facing increasing capacity pressures in the region, the Department of Education engaged our Education sector team in Brisbane to lead the master planning, schematic design, and tender documentation for this new high school. During construction, Badge Constructions enlisted our expertise to develop construction documents and oversee the construction phase, ensuring the vision was realised to the highest standard.
Intelligent Design for a Challenging Site
The school’s site presented a unique design opportunity with a significant 25-30m slope from west to east. We transformed this challenge into an asset by creating a terraced layout, where buildings step naturally with the landscape. Each terrace level aligns with a building storey, allowing structures to seamlessly integrate with the terrain while maintaining accessibility via lifts and stairs.
Our master plan prioritises open green space by incorporating multi-storey buildings, some up to four storeys high. This minimises the school’s footprint and preserves significant eucalyptus trees and native vegetation, delivering environmental benefits and a natural buffer to nearby residential areas.
A Campus Designed for Excellence
With a total floor area of 12,200m², our design balances functionality and innovation. We optimised solar orientation and passive design principles to enhance energy efficiency while strategically terraced outdoor play and learning spaces foster engagement and movement. The result is a school that meets Department of Education standards and exceeds expectations in creating a connected, dynamic, and future-ready learning environment.
Collingwood Park State Secondary College is more than a school—it’s a vital addition to Ipswich’s educational landscape, supporting the region’s growth and providing students with the modern resources to thrive.
