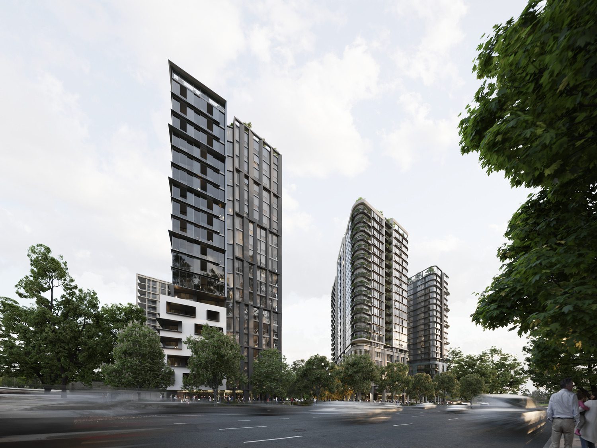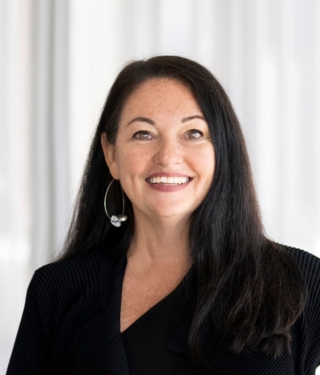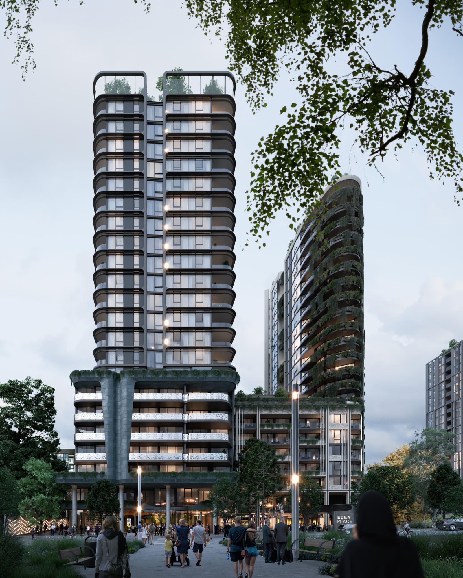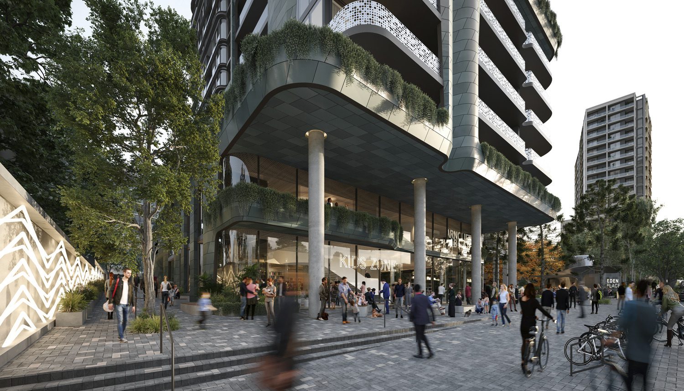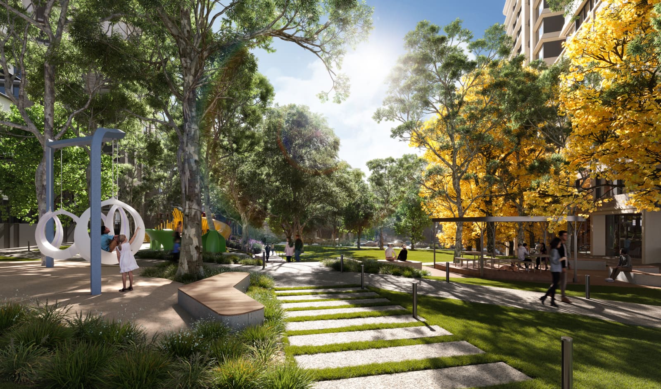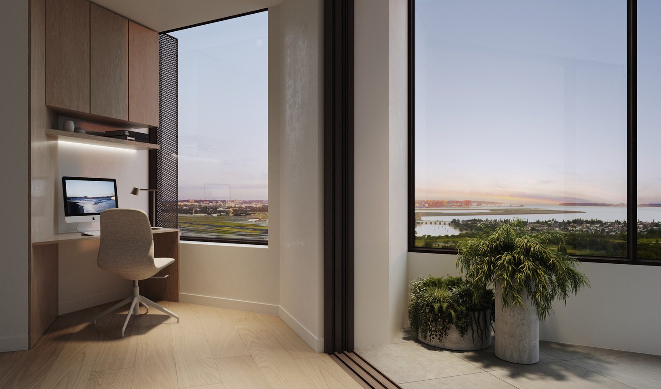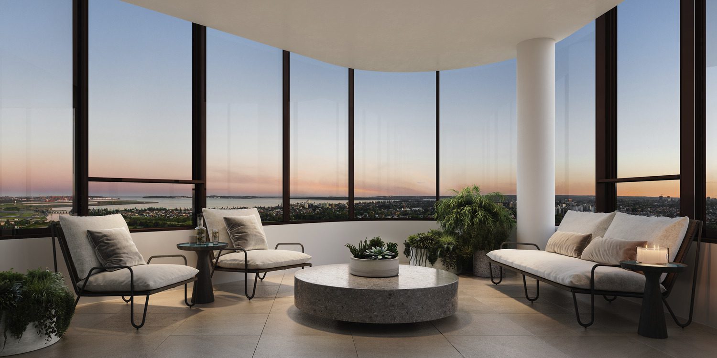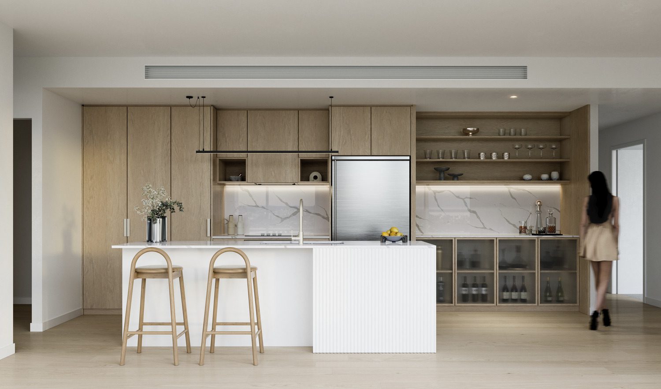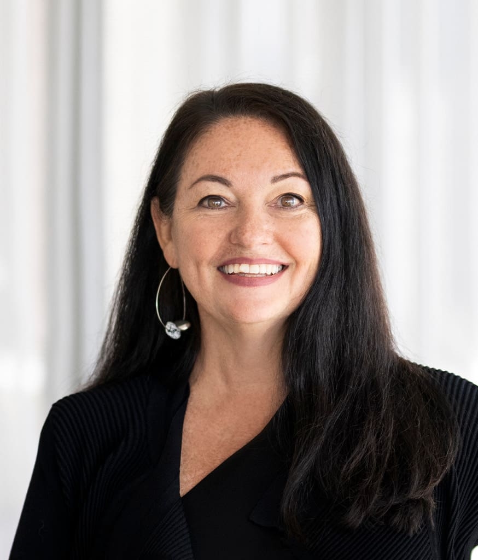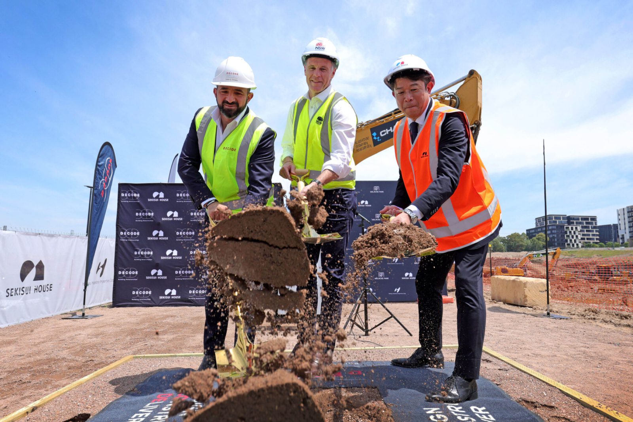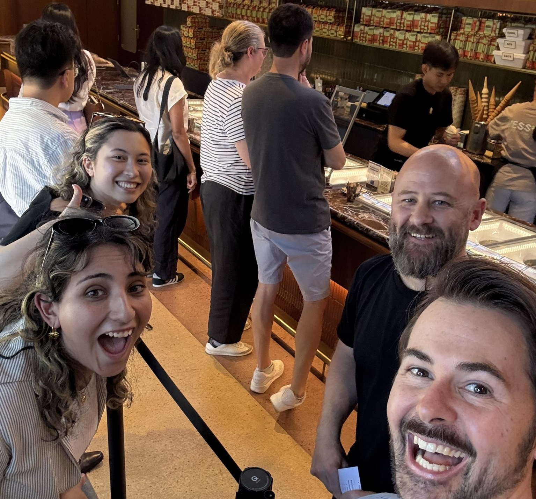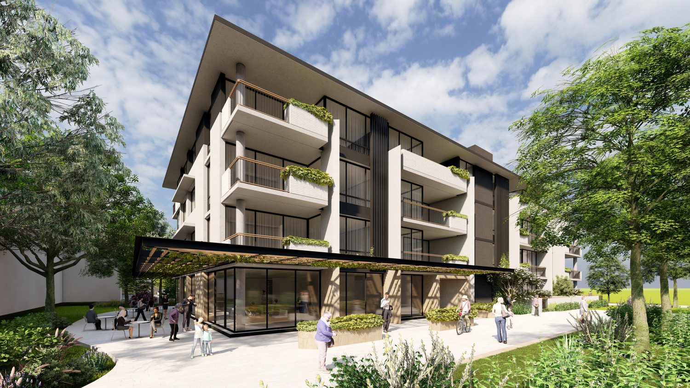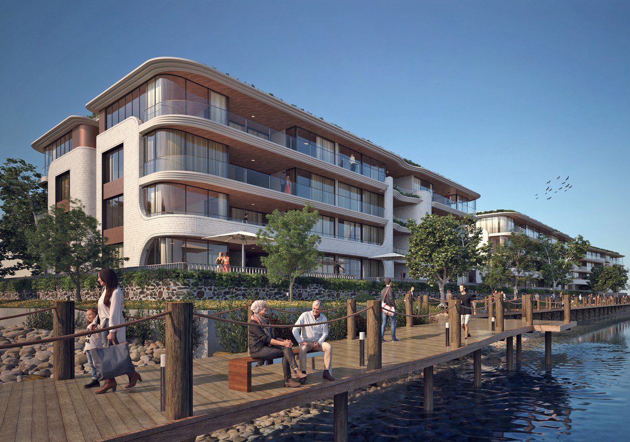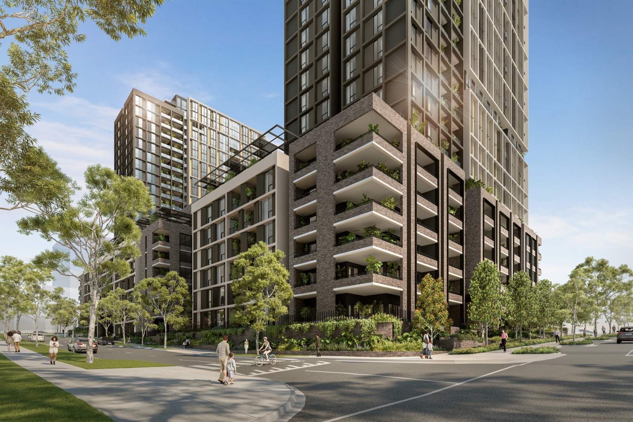A new benchmark in transit-oriented urban renewal delivering density, diversity and lasting community value
Arncliffe Central is a transformative mixed-use precinct in Sydney’s inner south that reflects our studio’s integrated design approach and commitment to place-based outcomes. Delivered with Billbergia and located adjacent to Arncliffe train station, the project reimagines an underutilised site into a vibrant, inclusive community anchored in Country, culture and contemporary urban living.
Located on Gweagal, Bidjigal and Gadigal Country, the project embeds a co-design narrative led by WSP in close consultation with local Elders and our design team. This partnership informs both the architectural expression and the landscape response - ensuring that Aboriginal knowledge, story and design principles are materially and meaningfully expressed.
A blueprint for inclusive density
Arncliffe Central comprises four towers delivering 805 new homes, designed to support diverse lifestyles and housing needs and includes:
- 180 social housing units (Evolve Housing, on behalf of Homes NSW)
- Approx. 200 affordable homes (St George Housing)
- 425 market-sale apartments (Billbergia)
- A range of townhouse, dual-key and intergenerational formats
“Merging social housing with general residential apartments will encourage engagement between all social strata and foster inclusivity,” said Lisa-Maree Carrigan, Director.
These are complemented by a 3,353 sqm retail precinct (Eden Central), a new childcare facility, and a community centre, all linked by walkable public spaces and 2.5 levels of basement parking with 810 car spaces to minimise surface disruption.
Identified by Bayside Council as a special interest site, it has been rezoned with an additional height and floor space allowance in return for a new 4000 m2 public park at the heart of the master plan. This public space is sheltered from the neighbouring Princess Highway and opens onto Eden Street to the north. It provides ideal solar access throughout the day and improves the site through links already used by the community.
A narrative of Country in form and material
Each building at Arncliffe Central is inspired by Country and shaped through dialogue with WSP’s Indigenous Specialist Services and key cultural advisors.
Building A draws on the elements of water and air. Its teal-toned zinc cladding – scaled like fish skin – wraps the podium referring to local marine ecologies and La Perouse headlands.
Building B, informed by the earth and subterranean layers, features earth-stained concrete and natural brick, with curvaceous forms and planting reminiscent of native growth in sandstone outcrops.
Buildings A and B create a strong relationship with the adjacent parkland, with planters climbing the facades to extend the landscape up the towers visually.
Building C, the social and affordable housing tower, is inspired by the Banksia Integrifolia in bloom. Its warm tones and architectural fins echo the flower’s stamen.
Building D, closest to Princes Highway, adopts the dark greys of a spent banksia seed pod, expressed through a charcoal palette and ‘popped out’ black steel-framed windows over a light concrete base.
A landscape rooted in culture and connection
The landscape design includes extensive native planting and a co-designed play space, developed with Elder Auntie Yvonne Sims and Indigigrow founder Uncle Peter Cooley. The play area draws on local flora and reflects a shared focus on child safety, community amenity and observable, inclusive spaces.
Significant planting of Eastern Suburbs Banksia Scrub reinforces the site’s identity and ecological legacy. Cultural markers, gathering places and quiet zones are embedded throughout the public realm, offering opportunities for reflection, connection and continuity.
Landscape features include:
- Generous native planting with a focus on sensory and seasonal change
- Climbing greenery integrated into towers to soften the urban edge
- Shared rooftop gardens and private podiums with seating, outlooks and shade
Country led the design – informing texture, colour, material and how people move and gather. The result is a green network that supports passive recreation and improves urban liveability for residents and visitors alike.
Architecture, interiors and outlook
Each tower shares a consistent design language, contributing to a cohesive skyline presence. We designed the buildings to maximise natural light, airflow and views in all directions – enhancing daily life at every level.
Inside, the apartments are open, light-filled and liveable. Natural materials and layered textures create warm, inviting spaces that respond to varied lifestyles.
We designed from the inside out, ensuring each residence benefits from daylight, privacy, and a strong connection to outlook.
Rooftop gardens and podium-level courtyards provide additional shared space for residents, enhancing both lifestyle and environmental performance.
A blueprint for inclusive, high-density renewal
Arncliffe Central is more than a residential development; it’s a model for inclusive density grounded in culture, context and design excellence. Through strong partnerships and integrated design, it delivers social infrastructure, housing choice and long-term community benefit.
Through a collaborative, co-designed process, it responds to today’s urban needs while honouring the deep cultural history of the land on which it stands.
