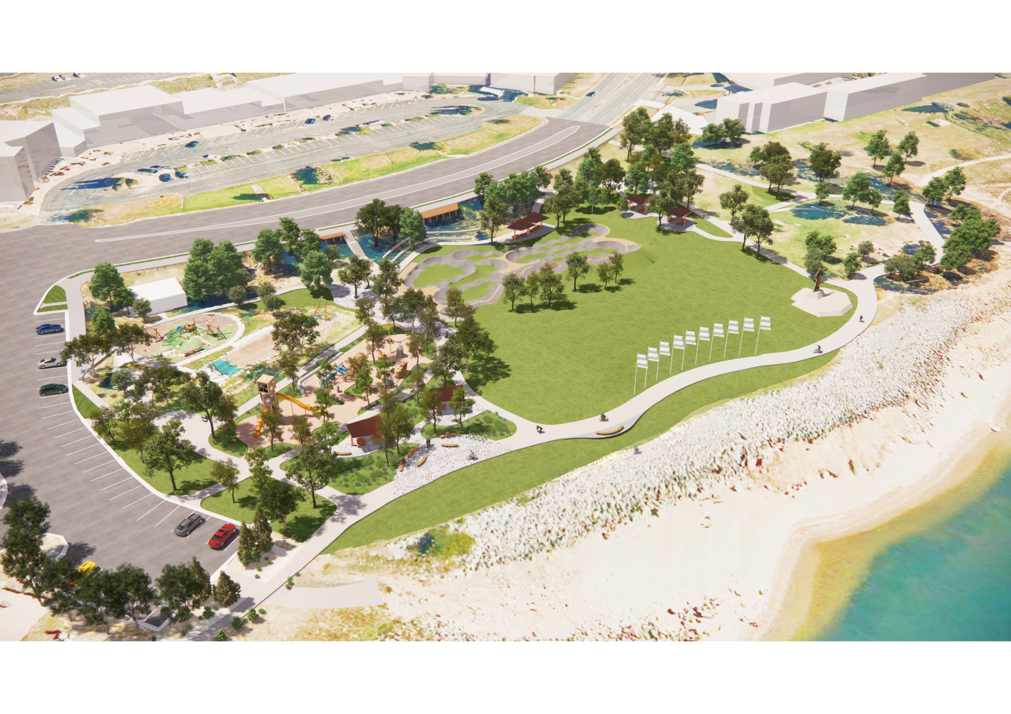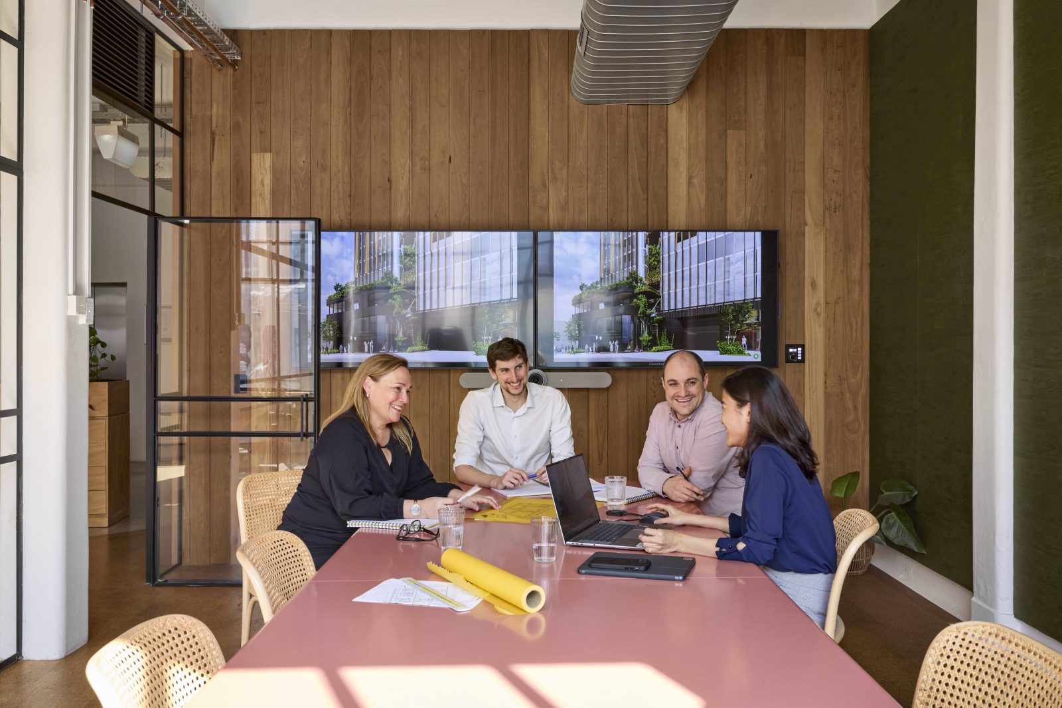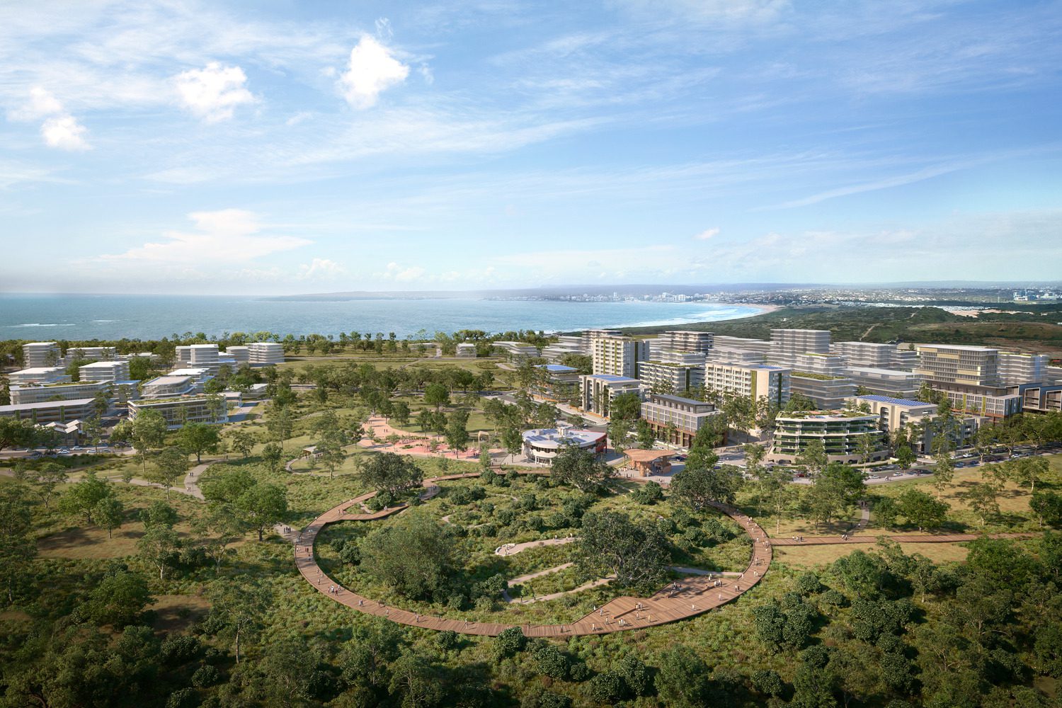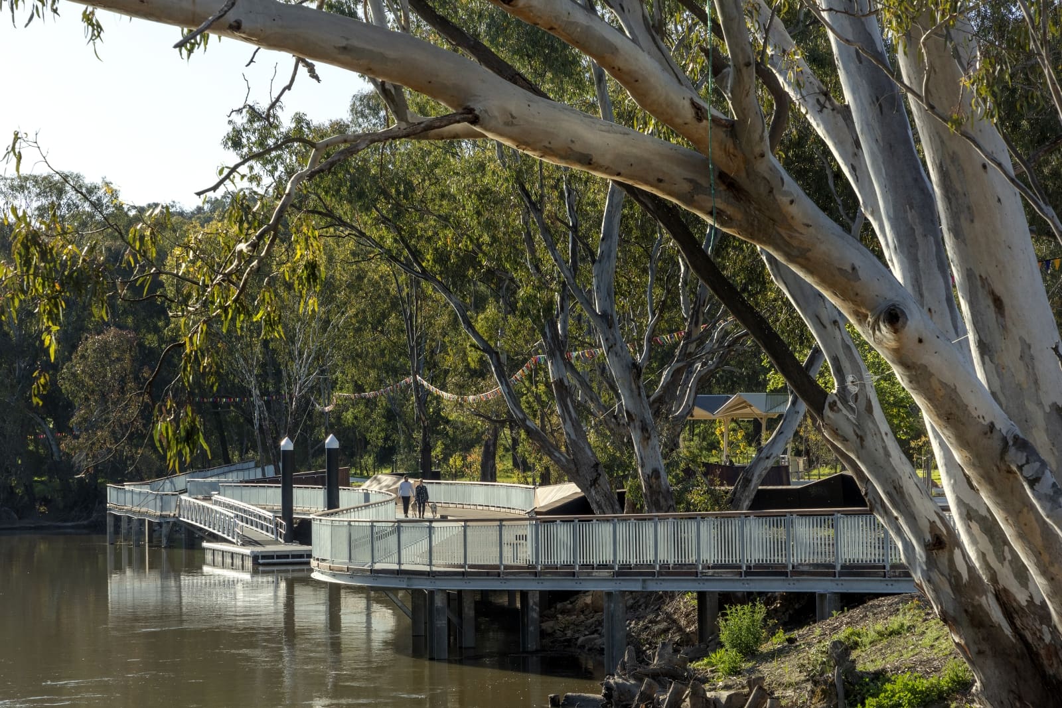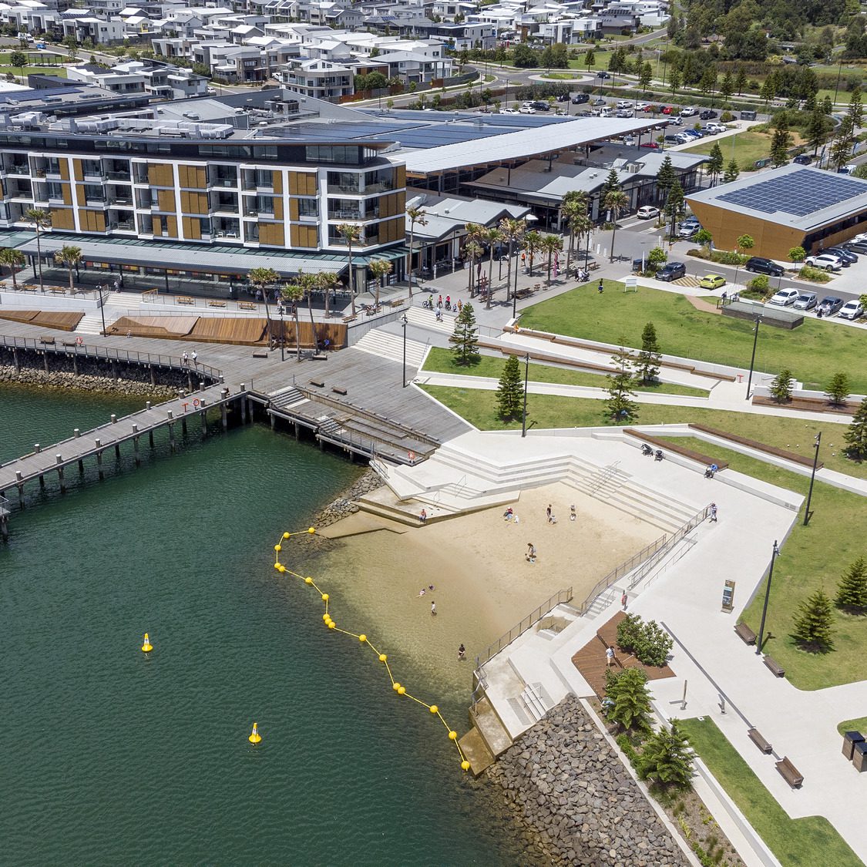Honouring the past, designing for the future
Lake Jindabyne and its township represent a rich blend of Monero-Ngarigo Country, European heritage, and the rugged spirit of the Snowy Mountains. The core of our design philosophy focuses on enhancing connectivity along the foreshore while fostering a future where public and recreational spaces serve as platforms for storytelling, cultural sharing, and vibrant community life.
We have captured the community’s passion and pride for this land through extensive consultations with Traditional Owners and local residents. A significant outcome of this collaboration is the establishment of a Cultural and Educational Trail. This journey aims to preserve, celebrate, and convey the important stories and traditions of the region’s First Nations peoples, early settlers, and the diverse people who have shaped the landscape and town.
A landscape designed for life
The Lake Jindabyne Foreshore concept design was opened for community feedback. The design weaves together a series of landmark spaces, each carefully crafted to invite exploration, activity, and connection:
- Shared User Path: Seamlessly linking spaces and providing new walking, cycling, and outdoor enjoyment opportunities.
- Cultural and Educational Trail: A living narrative, etched into the landscape, honouring the land’s deep-rooted history.
- Foreshore Trail Connection: Reinforcing links between community and Country with views over the Lake.
- The Sailing Club: Enhanced facilities celebrating sport, adventure, and lakeside living.
- Claypits Precinct: An improved, dynamic community space for events, play and leisure.
- Waterfront Park: Harnessing the beautiful landscape for moments of relaxation and respite.
- Banjo Paterson Park: Reimagined into an iconic destination featuring a new pump track, playground, public art and gathering spaces.
A Collaborative Vision
Associate Landscape Architect and project lead, Clare O’Brien, reflects on the journey so far:
“It’s been a remarkable journey working alongside the Regional Growth NSW Development Corporation team, Snowy Monaro Regional Council, our design partners, Indesco, SAS Common Ground Trails and Lighting, Art + Science, and the incredible community stakeholders.
We are proud to honour this area’s rich heritage, celebrate the outdoors, and create year-round amenity for locals and visitors alike. We’re excited to gather more community insights as we move toward realising this long-term vision.”
As Lake Jindabyne’s future takes shape, this project is a powerful testament to what can be achieved when community, culture, and creativity unite.
