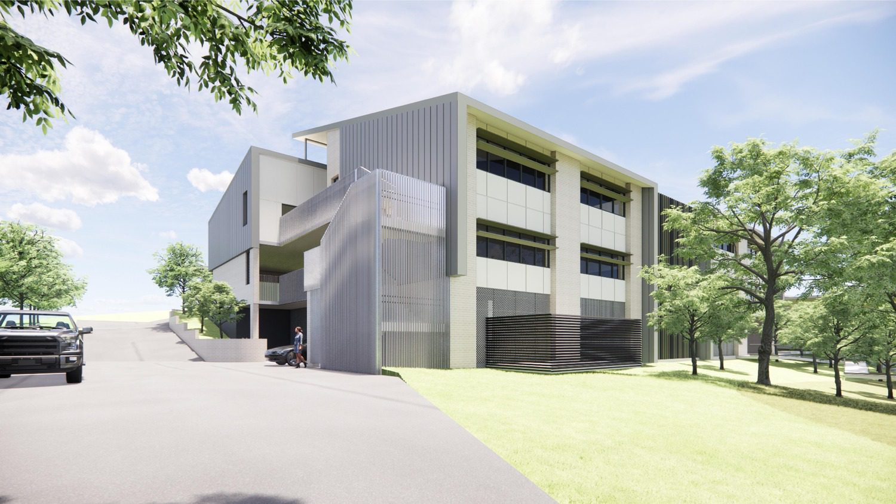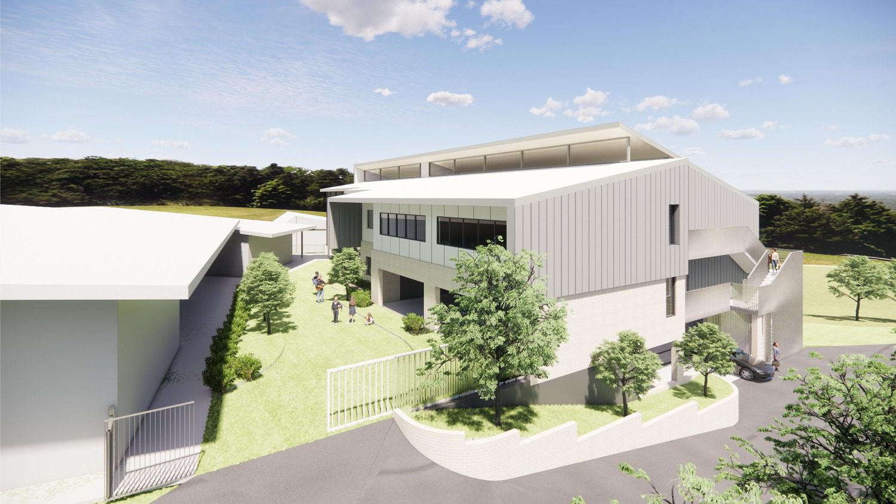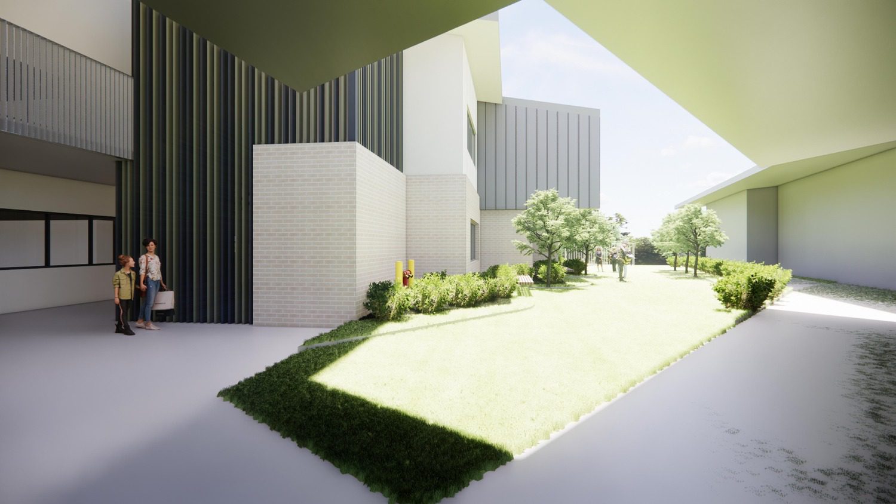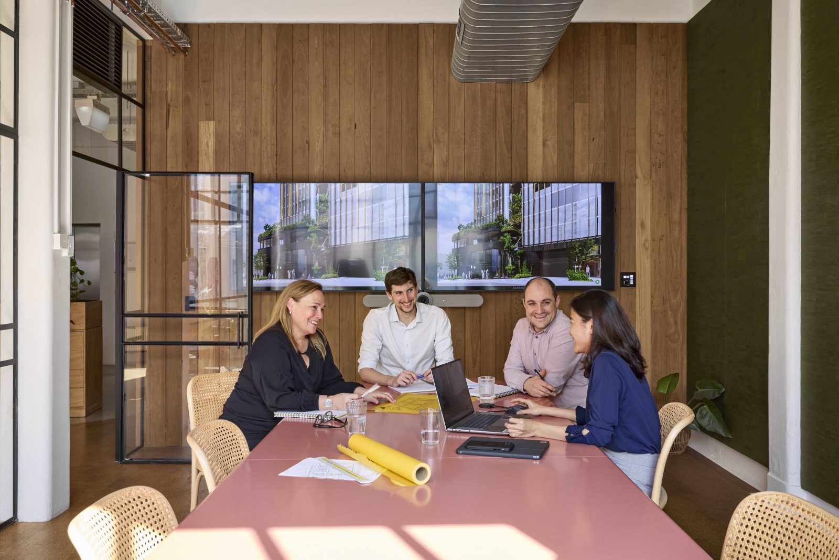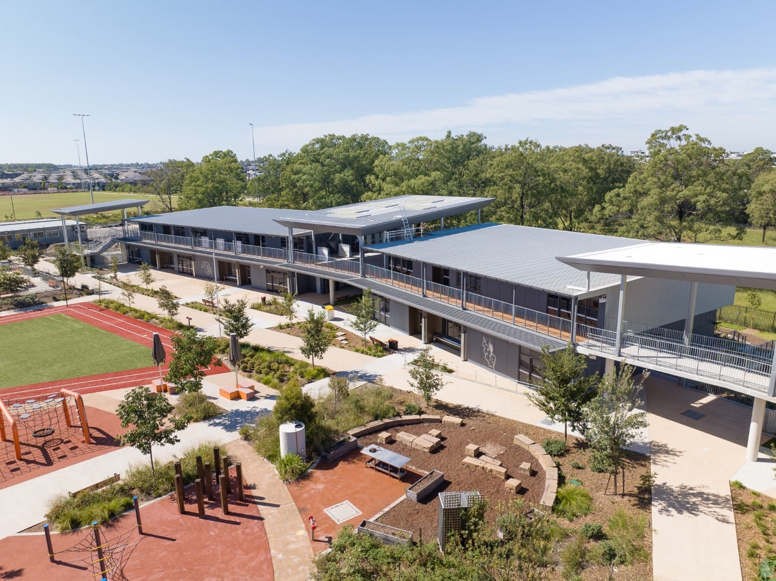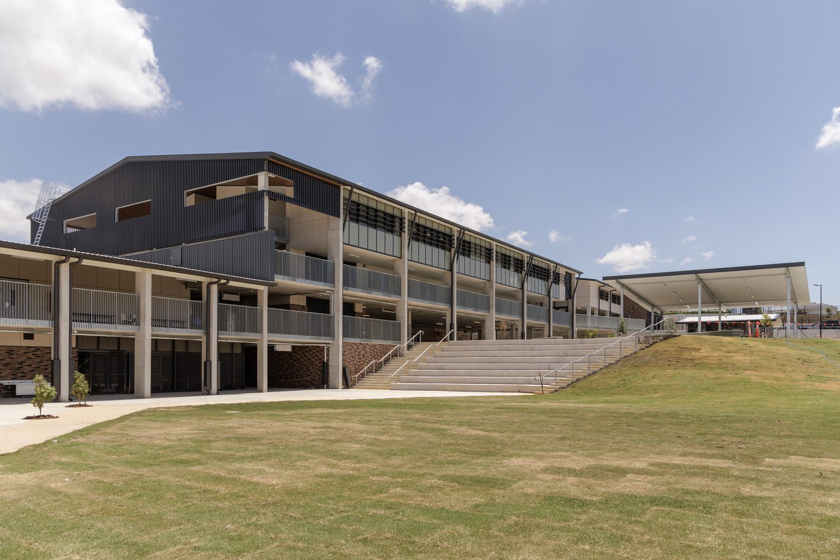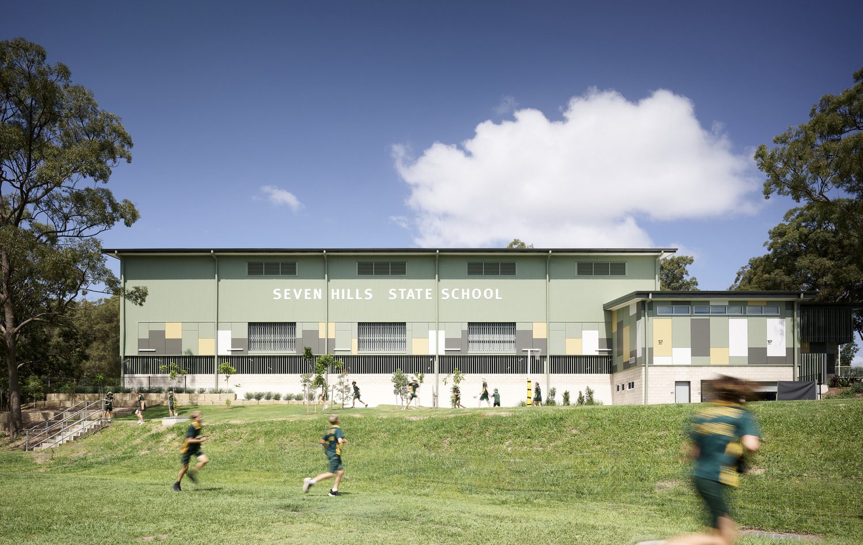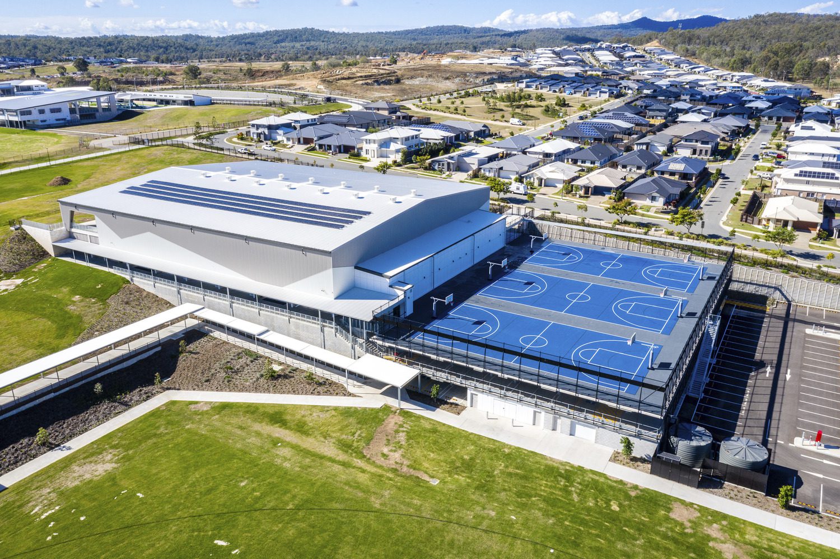The project encompasses the construction of a new three-story learning centre with an additional 12 learning spaces. The new building significantly expands the school’s capacity, accommodating an additional 250 students.
In addition to the new learning centre, the project includes renovations to two existing 1970s buildings, alongside the construction of additional carparks and associated external works. This holistic approach ensures the integration of modern amenities with existing structures, optimising the overall functionality of the campus.
The strategic placement of the new building is a key highlight of the project. It addresses accessibility concerns by providing equitable access from the oval to the rest of the campus. Including a lift enhances connectivity and inclusivity, rectifying previous deficiencies in campus infrastructure.
The new building’s design seamlessly integrates with the site’s natural topography. The lower level opens onto the oval by cutting into the sloping terrain, creating a vibrant outdoor space for recreational activities. The middle level forms a courtyard between the new building and the adjacent Hall, enhancing the campus’s natural beauty.
