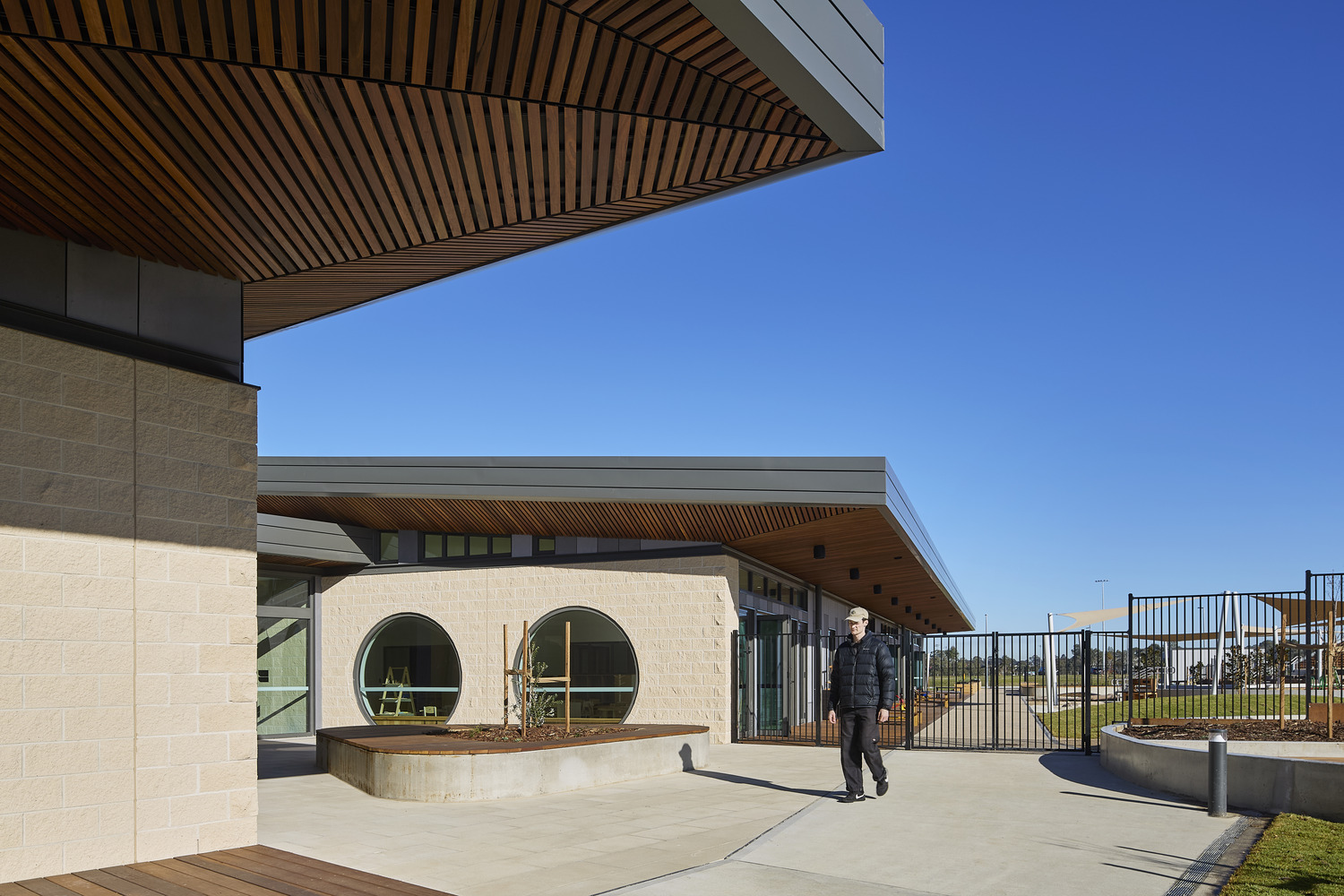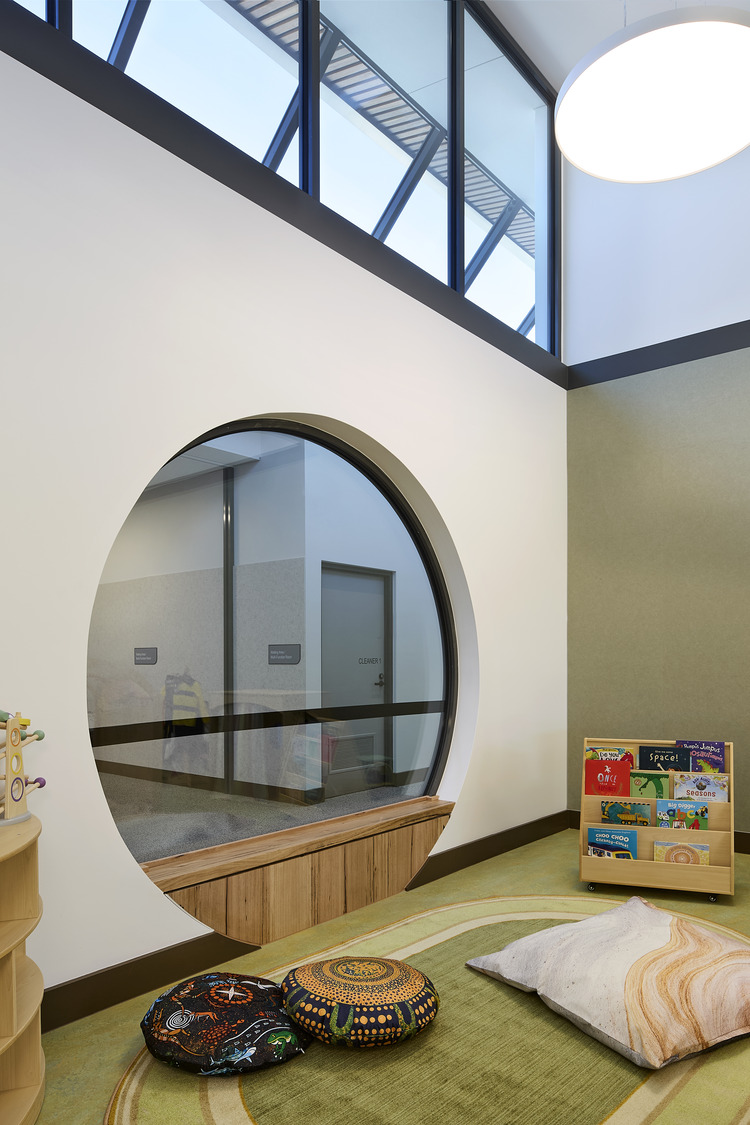Emily Gilfillan Principal
Emily is a Principal, architect and our Melbourne studio lead.
As one of Melbourne’s fastest-growing suburbs, Keysborough required a civic facility that could evolve with its expanding community. The City of Greater Dandenong commissioned our studio to design the Keysborough Community Hub. The project unites early childhood services, health care, and flexible community spaces within an environmentally responsible, future-ready landmark.

A cohesive and flexible civic centre
Our multidisciplinary team created a design integrating early childhood services, health, and community facilities under one roof. Key elements include:
This integration ensures maximum land use efficiency while fostering a sense of civic pride and belonging. Spaces are designed to adapt to the evolving needs of a growing community, ensuring long-term value for Council and residents. The overall building encompasses 2007 m2 of undercover space.
Design excellence and user experience
The architecture places people at the heart of the design. Natural light, warm materials, and landscaped connections create inviting environments that encourage use by all age groups. Interiors are planned for clarity and accessibility, while the landscape architecture provides shaded outdoor play, gathering spaces, and opportunities for informal community interaction. Every detail from circulation flows to acoustic performance was resolved with user comfort and long-term durability in mind.
Sustainable and future-ready
The project targets a 5 Star Green Star rating and is designed for carbon net-zero operations. Sustainability initiatives include:
These measures reduce operational costs, support resilience, and deliver lasting environmental benefits.
Collaborative delivery
The design was informed by extensive consultation with the Council, early childhood service providers, and residents, ensuring that the hub reflects local needs and aspirations. Between 2016 and 2021, Keysborough South’s population grew from 11,838 to more than 15,000 residents, driving demand for new services. The collaborative process balanced these demographic pressures with functionality, cost efficiency, and architectural ambition.
A lasting civic asset
Completed in July 2025, the Keysborough Community Hub and Library is more than a collection of services; it is a civic landmark designed to endure and adapt.
By combining design excellence with sustainable infrastructure and community-led planning, the project demonstrates how thoughtful, multidisciplinary architecture can deliver cost-effective, future-ready infrastructure that enriches daily life and strengthens community resilience.
Mayor Jim Memeti stated, “This hub is an example of what can be achieved when a community comes together with a shared vision.” He added, “It has been thoughtfully designed to meet the needs of a diverse population – now and into the future.”
Councillor Isabella Do emphasised that the hub was designed to complement and connect with the natural environment while fulfilling community needs and achieving significant sustainability outcomes. “The hub has something for everyone, no matter your age or background,” Cr Do said.
