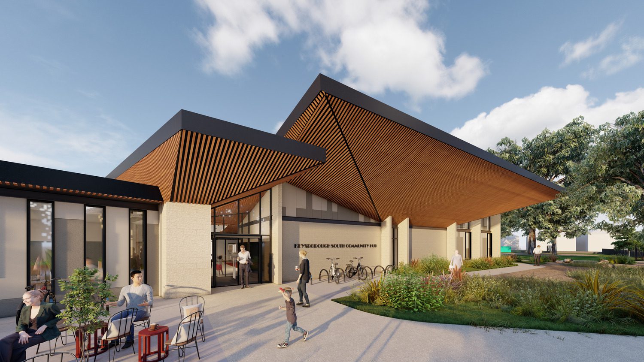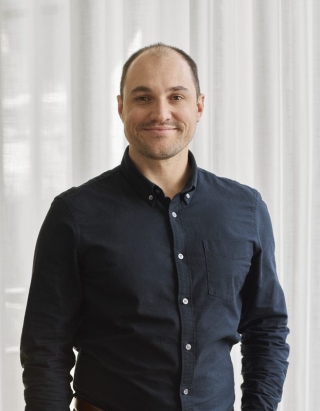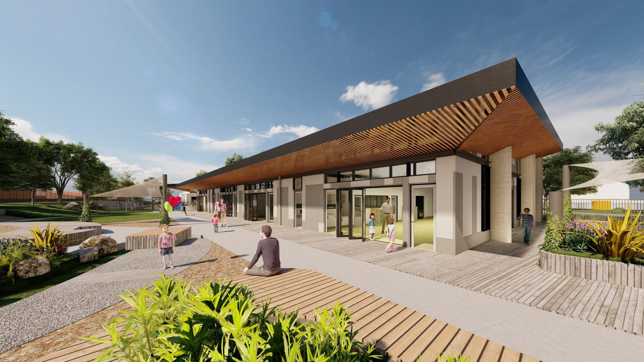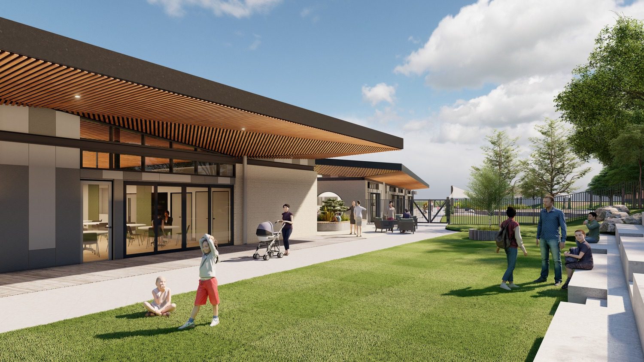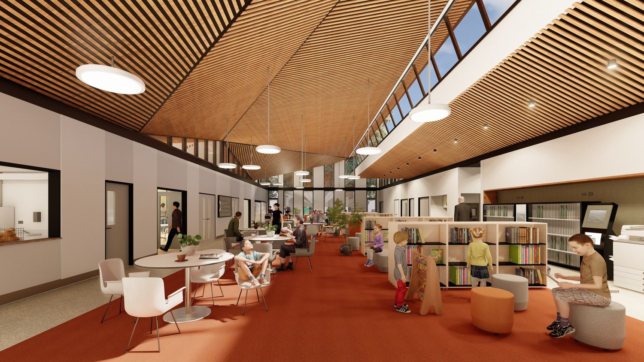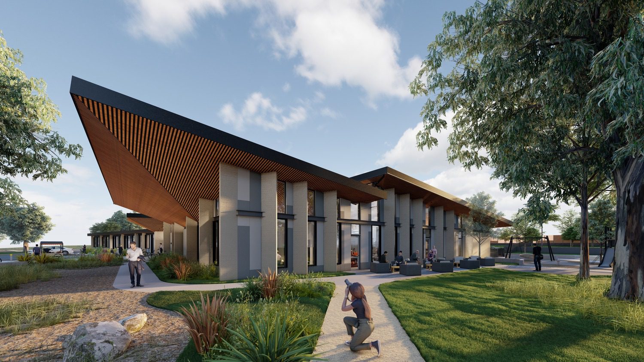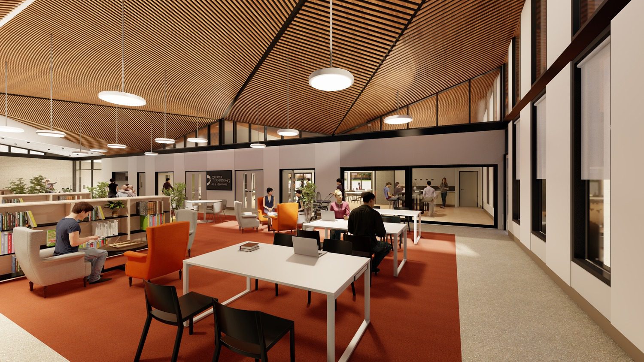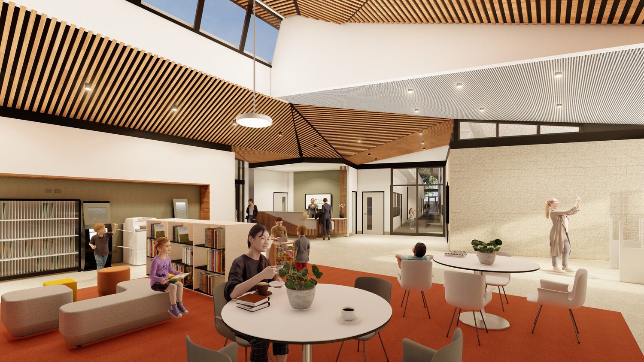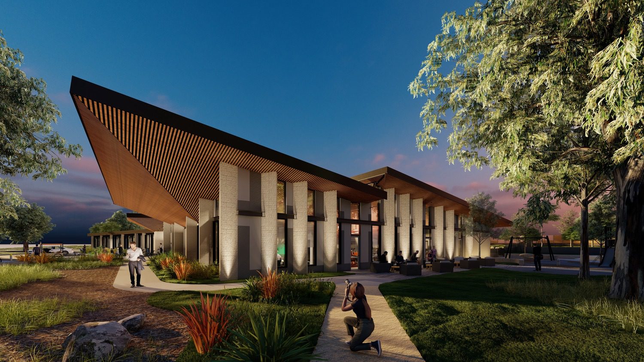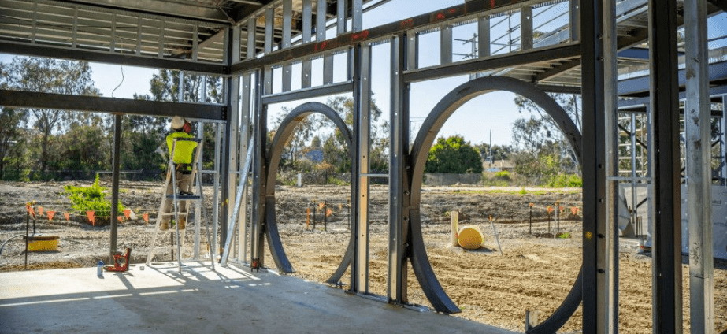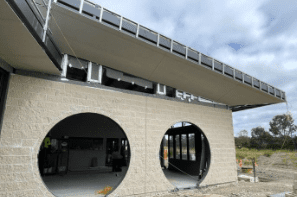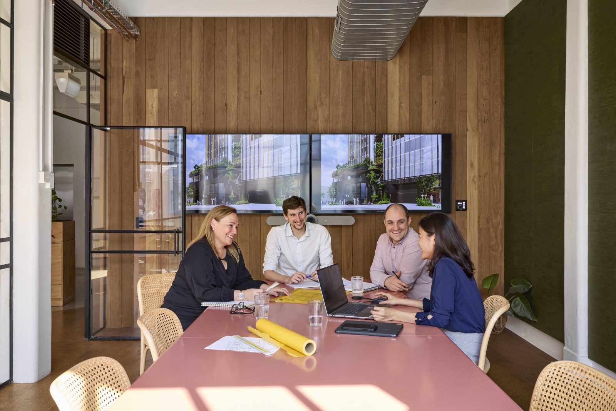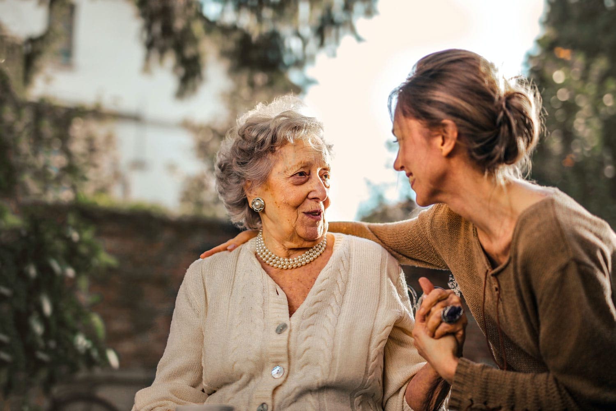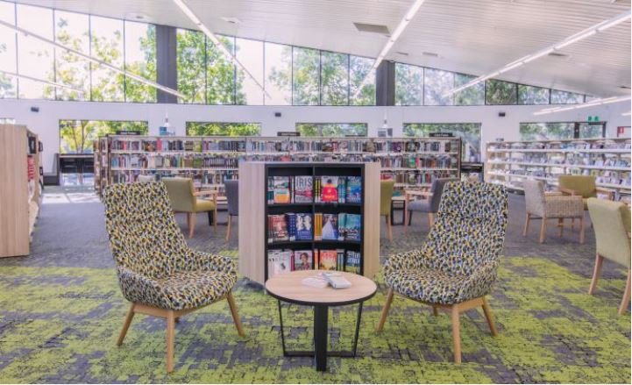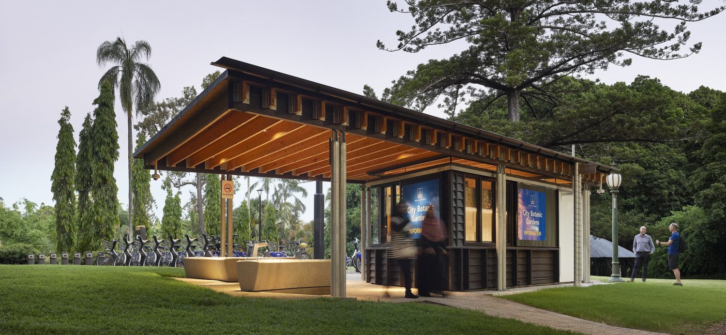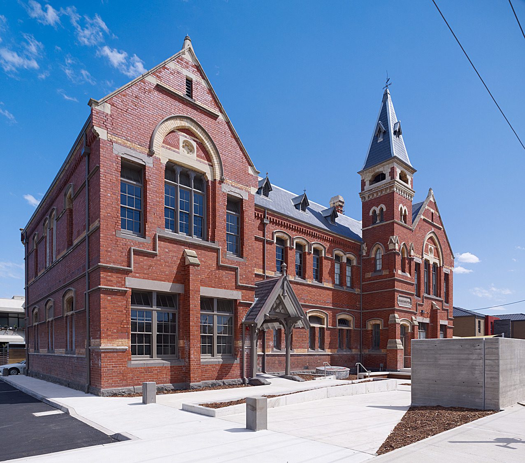5 Star Green Star Rating
The City of Greater Dandenong engaged our Melbourne studio to design and deliver an integrated and cohesive Early Learning Centre with input from the extensive community engagement process.
The design includes:
- two kindergarten rooms licensed for 33 children in each room
- two long day care rooms licensed for 33 children in the 3-5 year old room and 24 children in the 0-2 and 2-4 year old room, with the capability of being split in two
- two large community rooms
- smaller community meeting rooms (up to 3)
- a series of consulting rooms for visiting specialists
- an ample community lounge/gathering space
- shared spaces for users, staff, and public amenities
- an expansive licensed outdoor area, including open area zones and undercover zones
The overall building encompasses 2007 m2 of undercover space plus extensive licensed outdoor play areas for the early years programme and separate public open space in the form of a community playground and open space. An on grade car park will also be provided. The project targets net zero emissions as part of the design and delivery.
Recent milestones include installing 260 solar panels to help power the Hub and fitting 60,000 litres of rainwater storage for re-use on-site. An enormous 100,000 litres of underground stormwater storage under the carpark will help regulate drainage and run-off and protect the local environment.
Lush gardens and playgrounds with new native and existing vegetation will contribute to the Hub’s sustainability. Plans call for 100 new trees to be planted in and around Tatterson Park, where the Hub is located.
Practical completion expected in mid-2025.
