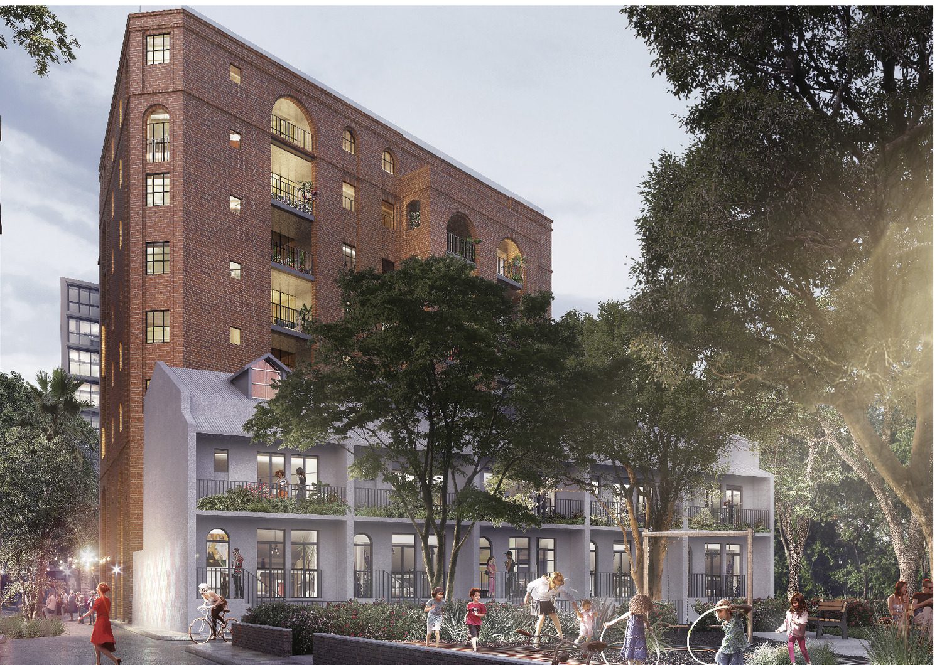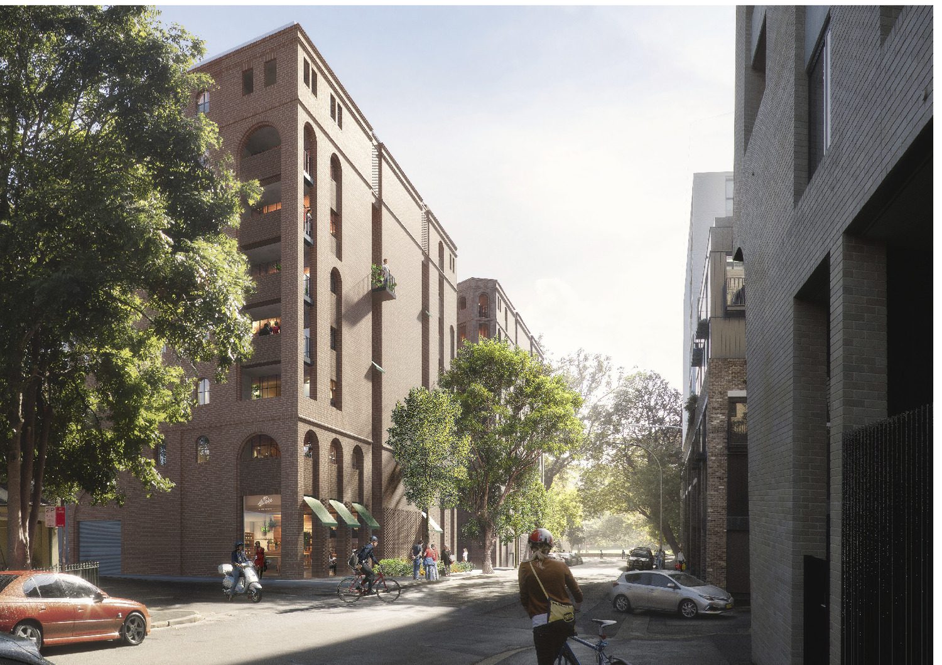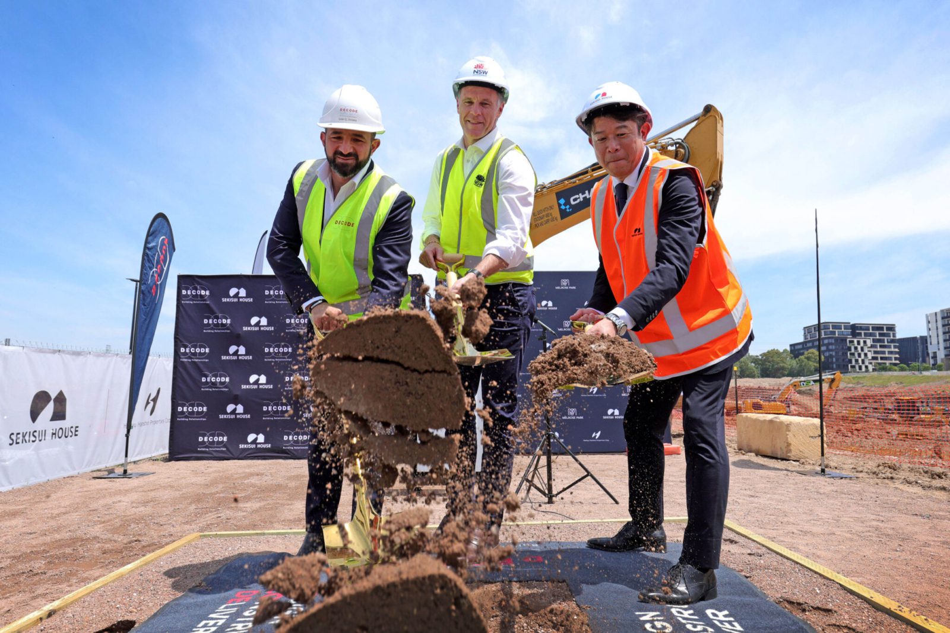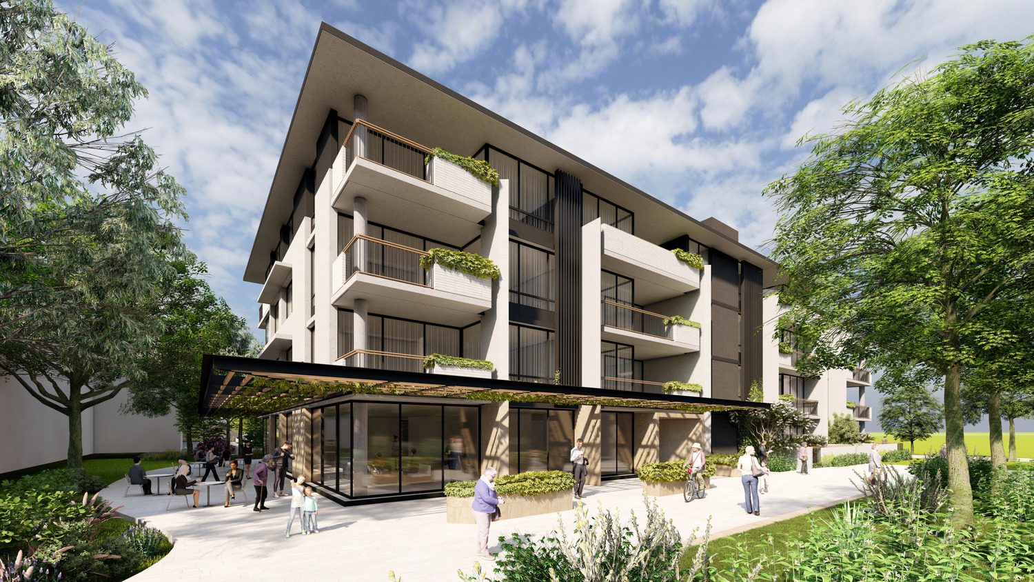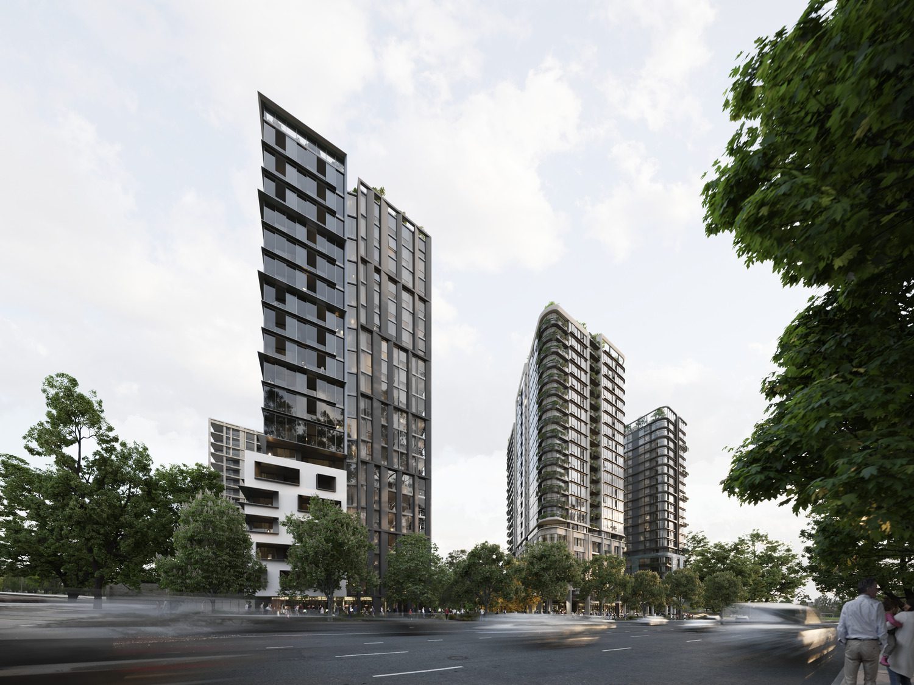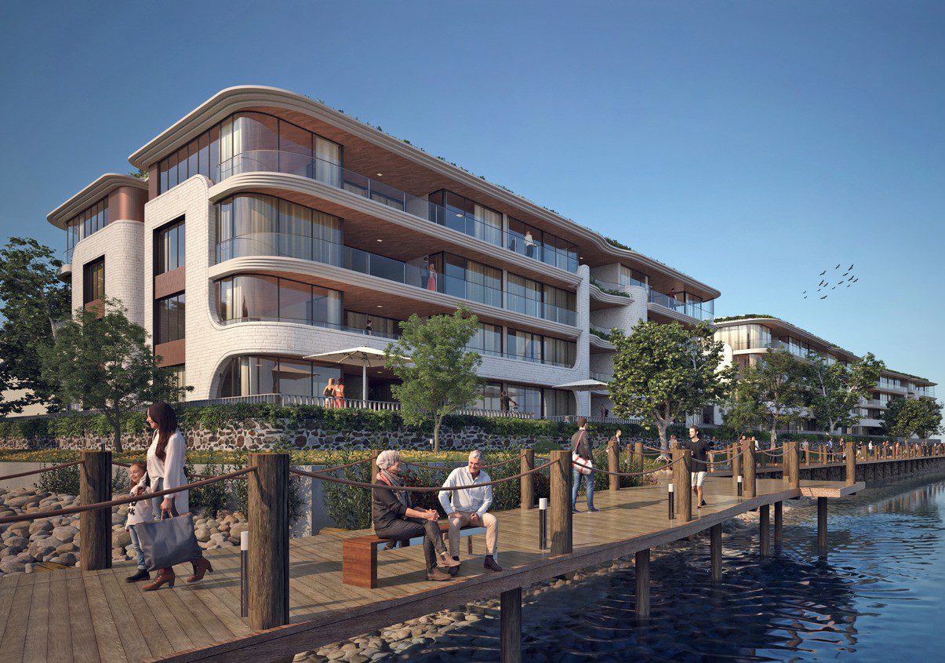Pushing the boundaries
The initial design by JPW includes 70 environmentally sustainable social housing apartments and terrace houses in the inner-city suburb of Glebe. The site is located at 17-31 Cowper Street and 2A-2D Wentworth Park Road, Glebe NSW. The development is the result of a partnership between the New South Wales State Government and The King’s Trust Australia.
This forward-thinking community development project by LAHC aims to substantially improve the existing community housing at a time when housing affordability is a significant concern.
The development will transform ageing social housing into 2 eight-storey towers and a 3-storey terraced house building. It will include:
3 studio apartments
40 one-bedroom apartments
27 two-bedroom apartments
5 three-bedroom terraces
It will use sustainable initiatives such as a cross-laminated timber structure, rooftop gardens, solar power, on-site bike parking, green space, and water retention. Located within walking distance of bus stops and the Wentworth Park light rail, the development will feature green roofs, extensive landscaping, accessible apartments, and upgrades to footpaths.
Construction is underway. When completed in mid-2025, the development will house around 130 social housing residents.
Revitalising the Cowper Street precinct will honour the neighbourhood’s rich heritage while meeting high environmental sustainability standards. Cross-laminated timber (CLT) will be used as structural timber.
Delivering a Class 2 timber-built building has long been an aspiration in our field; costs and a lack of shared IP across the construction industry often hinder this goal. This exciting project is invaluable in expanding our capability in timber construction documentation and technical expertise.
It’s not only about creating a building; it’s about pioneering new knowledge and expanding our architectural horizons.
For updates
> See progress shots in our Linkedin post.
> Find more at Land and Housing Corporation
Images of artist impressions courtesy of JPW.
Topping Out - Major milestone reached in July 2024
KANE Constructions Pty Ltd said the topping-out ceremony marked the completion of the North and South concrete roof suspended slabs (L8) poured, Structural Steel to the Upper Roof, and seven levels of timber installed, which is a significant achievement in this project.
Noura Thaha, Project Architect, says:
“Many projects can be successful, but few can achieve greatness by making the right choices for the right reasons and prioritising needs over wants. It involves creating equitable designs for those who need them the most, using sustainable products. Congratulations to Homes NSW and Kane Constructions Pty Ltd.
With limited IP available on CLT applications for Class 2 buildings, this project demanded extensive research, immense effort, and deep collaboration. Additionally, the intricate brick detailing required meticulous attention. We utilised advanced technology for comprehensive documentation to facilitate CLT prefabrication and ensure seamless integration with traditional building materials.
We are grateful to our project partners TTW Engineers (Taylor Thomson Whitting), JPW, Scientific Fire Services, Jensen Hughes, Waterproofing Integrity—Design & Inspection Services, XLam, and the large cohort of subcontractors.”
