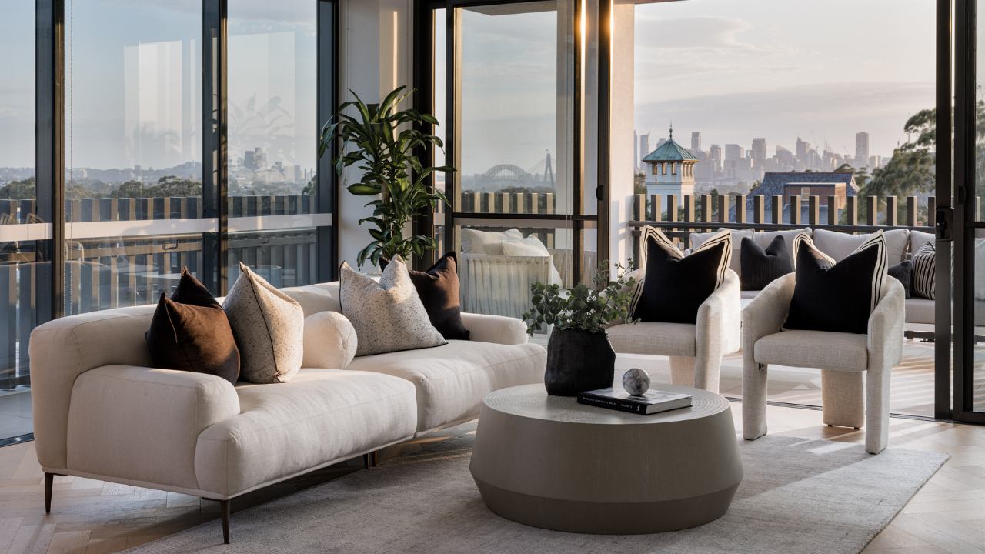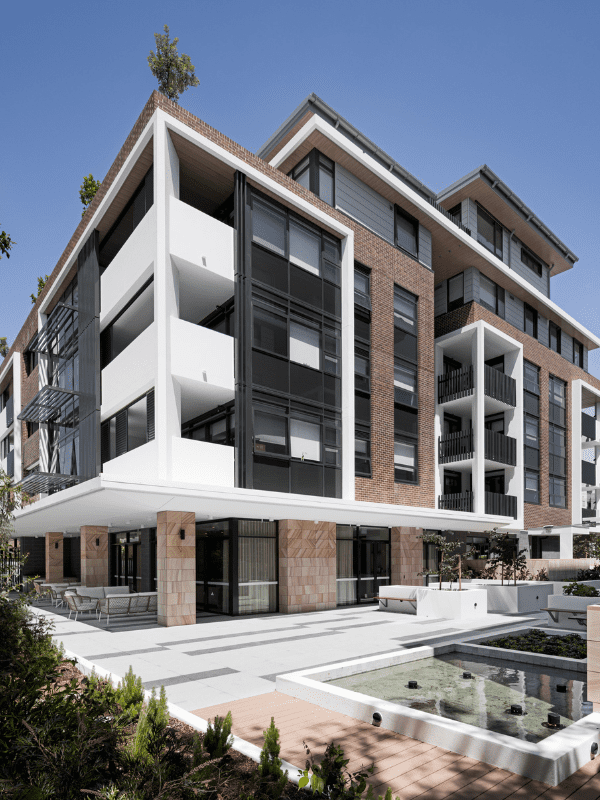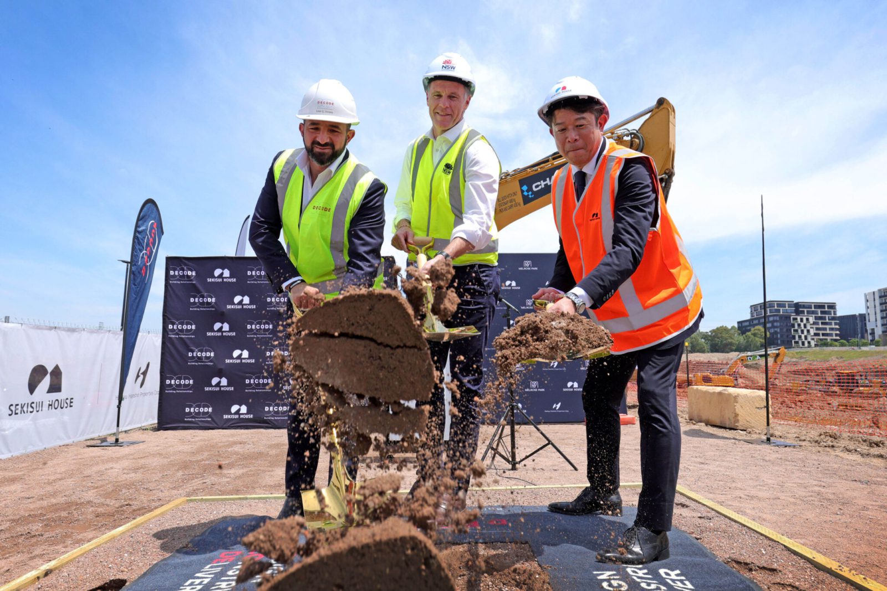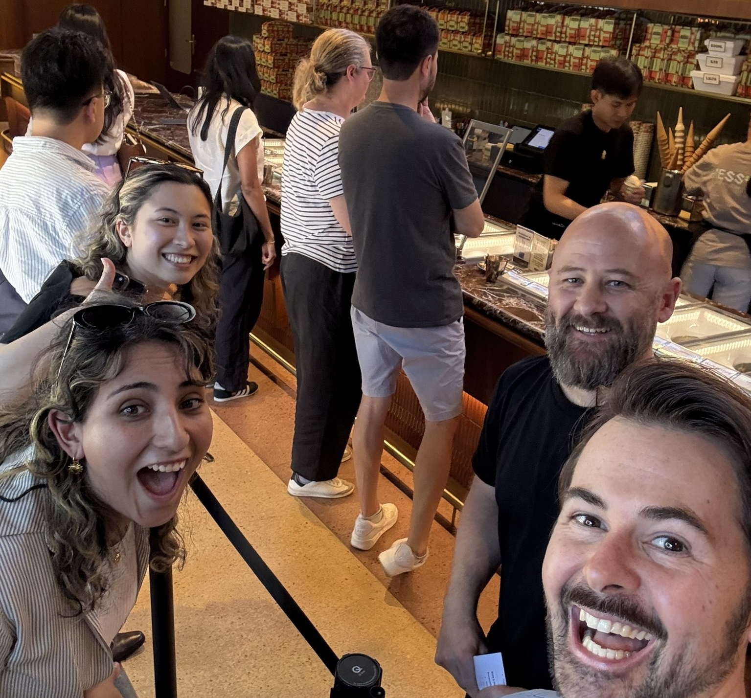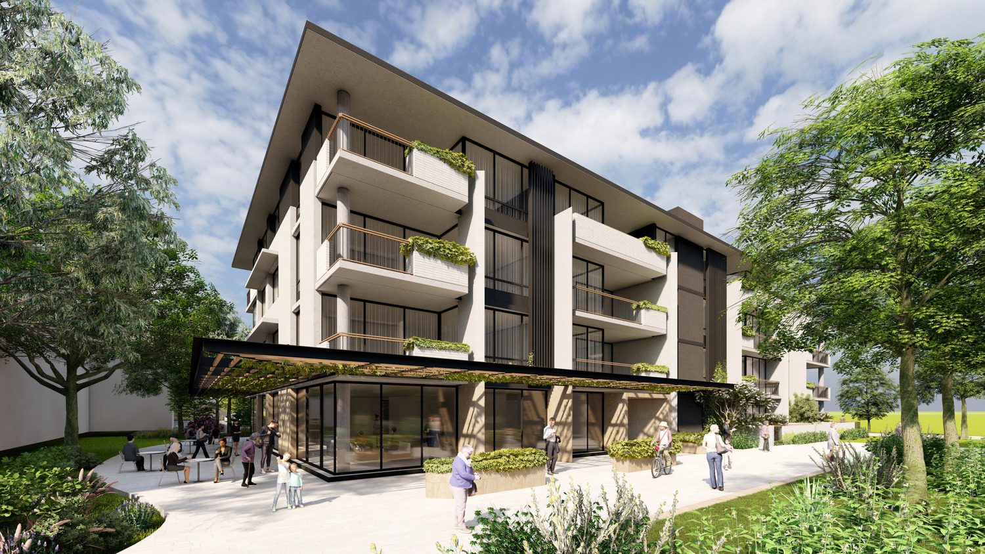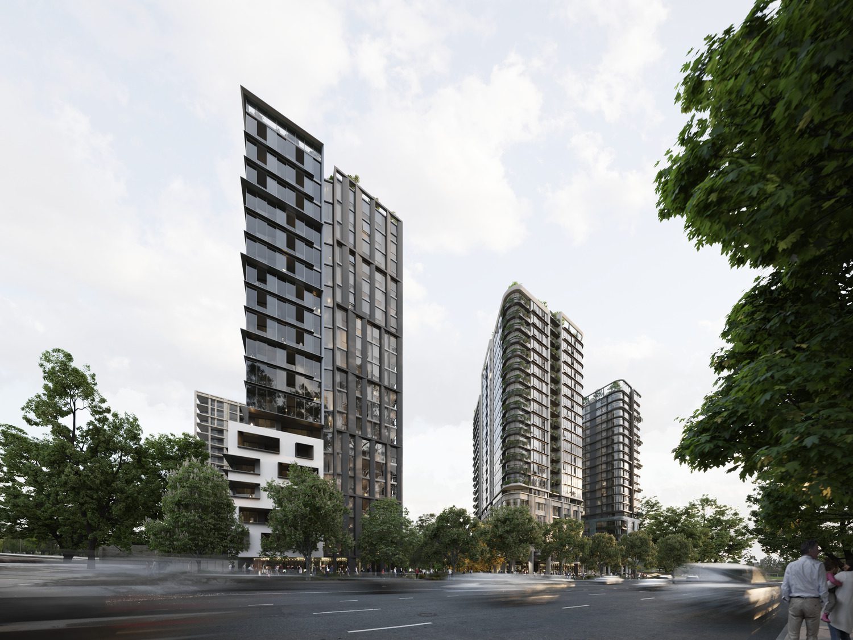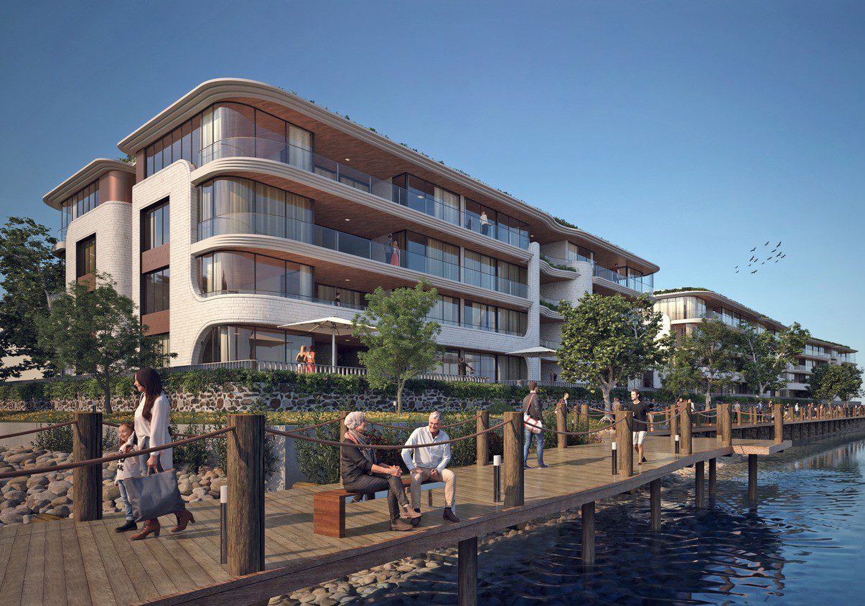A dual-building village in a garden setting
The development provides 65 independent living units, including 10 affordable housing apartments, across two six-storey buildings above a single-storey basement. The residences are thoughtfully designed with spacious open-plan layouts, high-quality finishes, plenty of natural light, and good ventilation. Many upper-level apartments offer expansive views across the district and towards the Harbour Bridge.
At ground level, the buildings are arranged around beautifully landscaped gardens, with a calming water feature that creates a sense of retreat from the surrounding neighbourhood. A community club, indoor swimming pool, and shared lounges offer spaces for residents to connect, unwind, and host guests. Meanwhile, a rooftop communal area provides additional open space and fresh air.
Designed for comfort, delivered for certainty
Growthbuilt engaged our Living and Lifestyle team to provide complete design and Construction (D&C) services, delivering the project under the emerging Design and Building Practitioners (DBP) Act. One of the earliest seniors’ living projects to meet these new legislative requirements, the design team led a successful Development Application (DA) modification process, optimising the buildability and compliance of the final scheme.
Despite the disruptions and constraints facing the construction industry during and after the pandemic, the project was delivered in late 2024, meeting high expectations for quality, livability and long-term resilience.
Elevating retirement living through design
Our team provided many value-added services to Uniting NSW throughout the design development process, including:
- Apartment layout enhancements to improve accessibility and comfort
- Improved landscape design for the communal areas
- Strategic S4.55 documentation to improve amenity outcomes and streamline approvals
Every touchpoint, from private balconies to shared lounges, has been thoughtfully designed to promote an active, independent lifestyle while fostering a strong sense of belonging.
As Simon Furness, Uniting’s Director of Property and Housing, put it:
“Each apartment has been carefully – and beautifully – designed, with high-quality finishes and an open-plan layout. The landscaped gardens and lovely communal spaces are a place where residents can gather with family and friends.”
McRae-McMahon Place by Uniting showcases how this well-integrated design marks a new chapter in urban retirement living.
