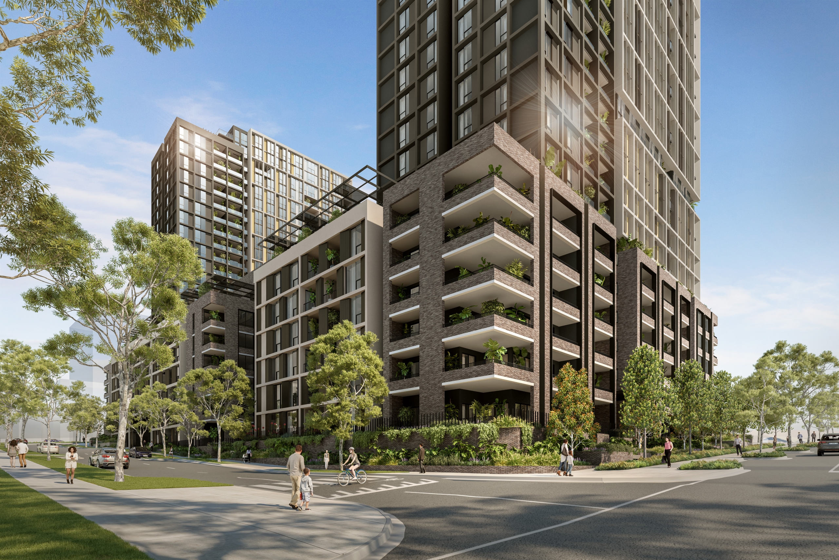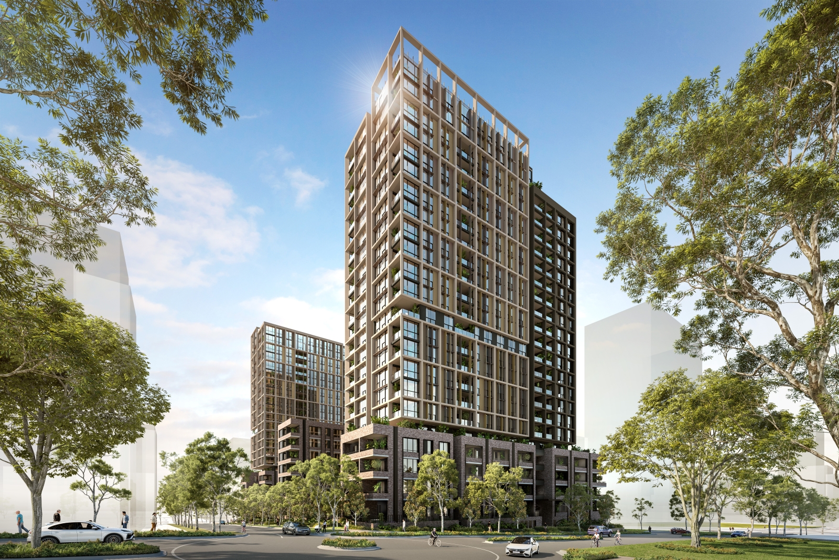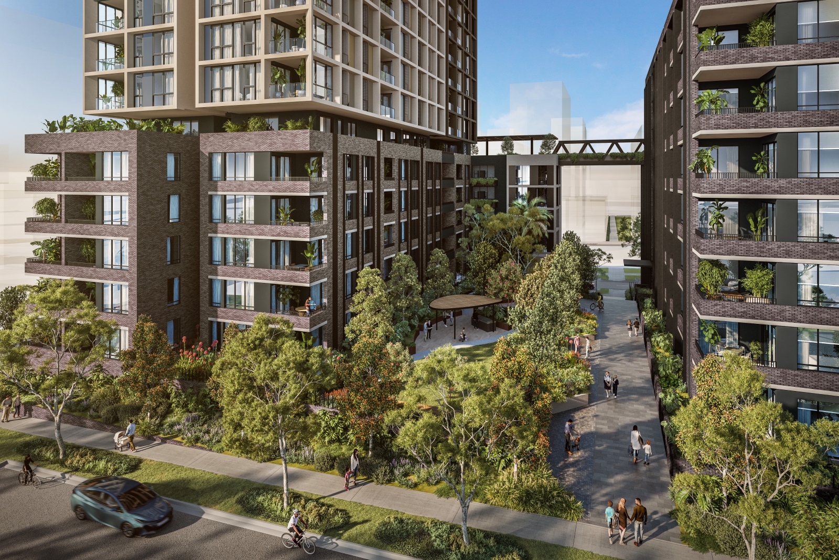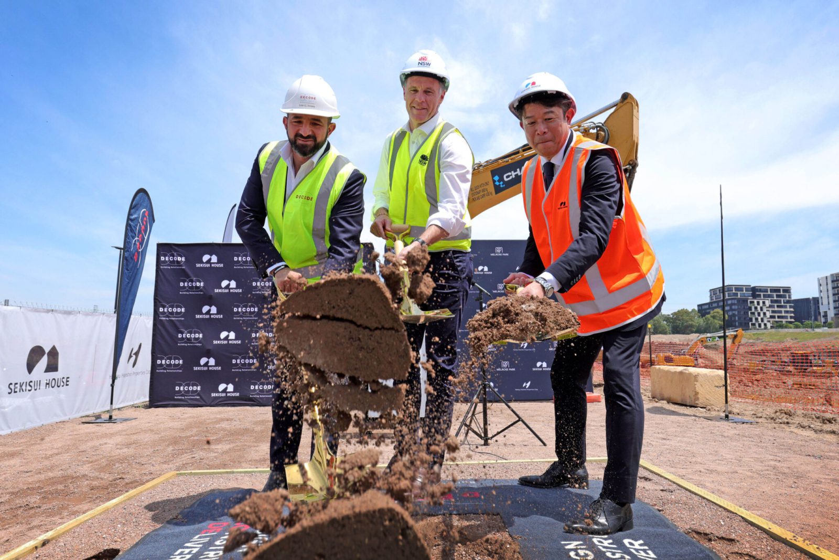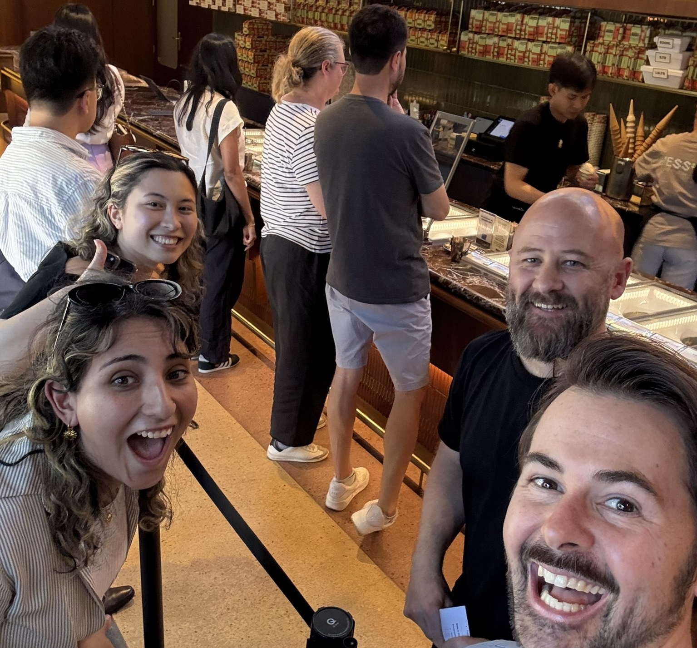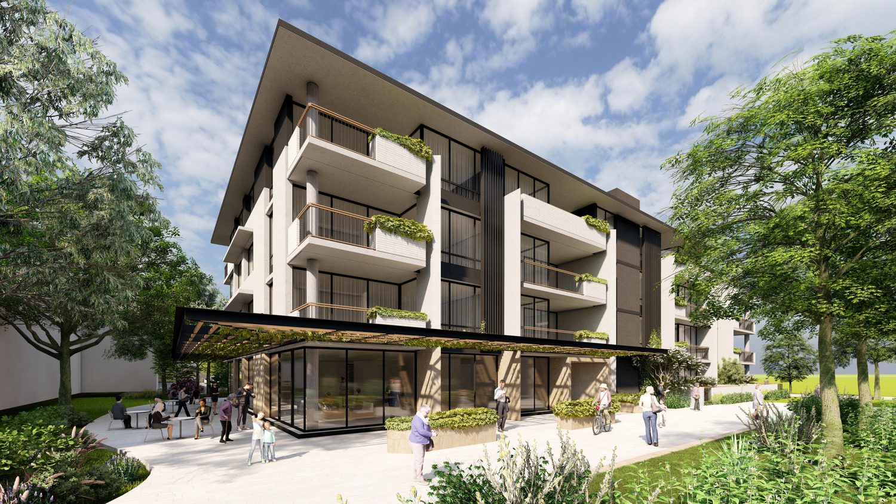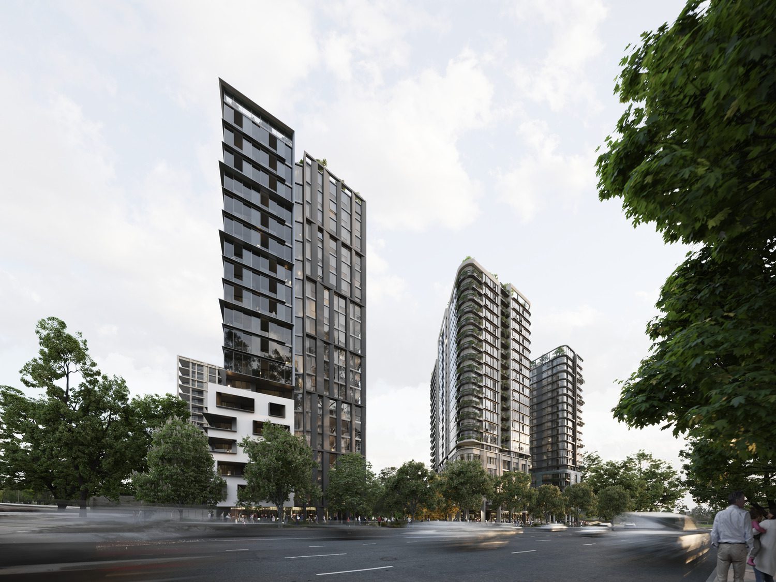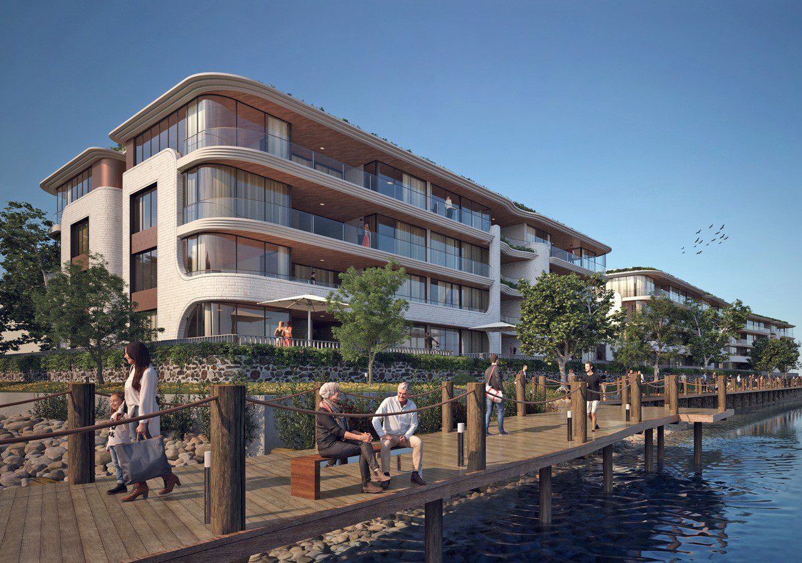A future-focused lifestyle
Aeris meets the needs of modern living through thoughtful apartment typologies, including dual-key and multi-generational layouts, alongside one-, two-, and three-bedroom formats. All homes reflect a commitment to quality, sustainability, and resident wellbeing. They also offer residents panoramic views over the masterplan area and towards the Parramatta River and Sydney Olympic Parklands.
Sekisui House Australia’s achievement of a 4 Gold Star iCIRT rating underlines the project’s high standards in governance, financial capability, and integrity. Integrated smart features, including keyless digital access and remote lighting control, offer residents future-ready convenience and control.
Living among the canopy
The design concept draws from the Latin aer, meaning “air”, a name that reflects Aeris’s elevated positioning and openness. Inspired by nature, the architecture is envisioned as an arboreal retreat, with homes high among tree-lined streets and layered green spaces.
The material palette is carefully curated: pigmented concrete, warm masonry, and shimmering bronze and rose gold accents give the façade depth and texture, echoing the play of dappled light through leaves. The result is a sculptural yet grounded structure—luxurious, but inherently calm.
Landscape that connects and calms
Landscape is an integral part of the Aeris experience. Designed in partnership with ASPECT Studios, the project features a rooftop pool, sky deck, north-facing courtyard gardens, and tree-lined pedestrian links that create a calm, immersive setting.
At ground level, a public green corridor connects Aeris to Melrose Park’s Central Park, future schools, and the precinct’s emerging Town Centre, all of which help create a neighbourhood where movement, nature, and community converge.
> See more at the SekiSui Melrose Park Village website.
When completed, the 30-hectare Melrose Park master plan will include 5,500 new apartments.
