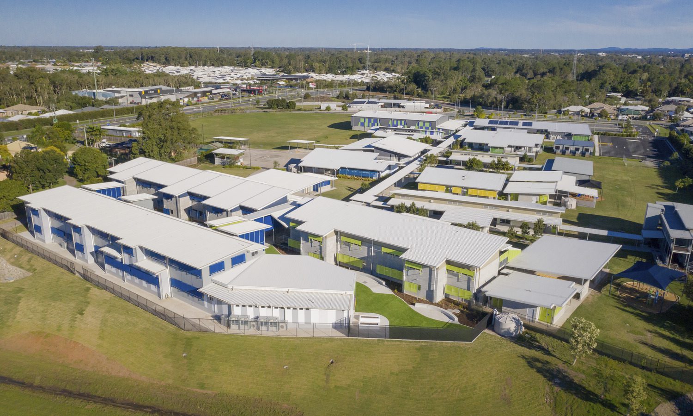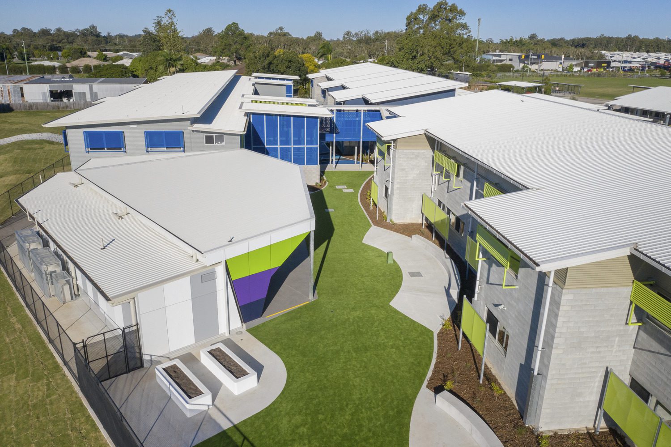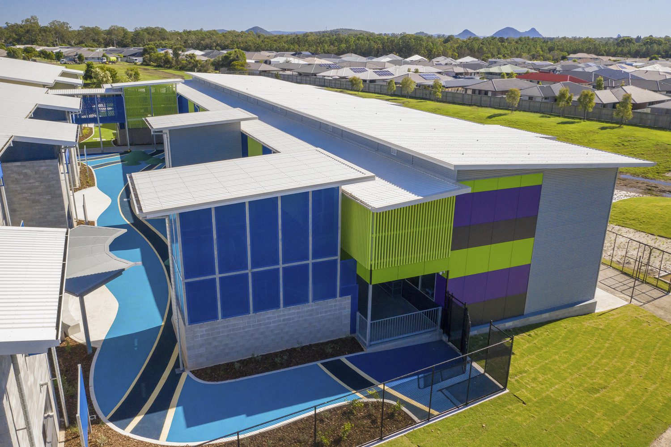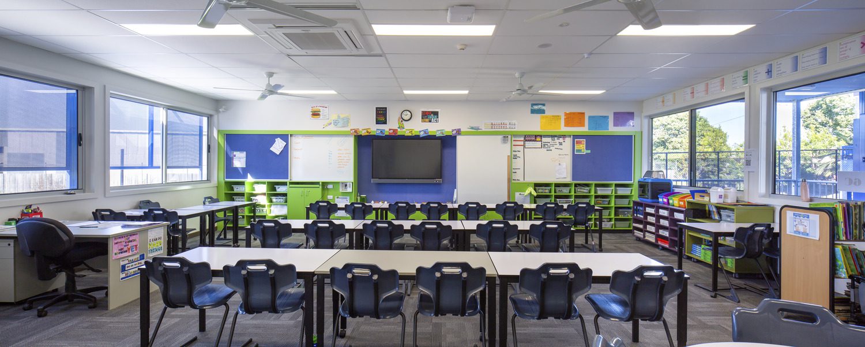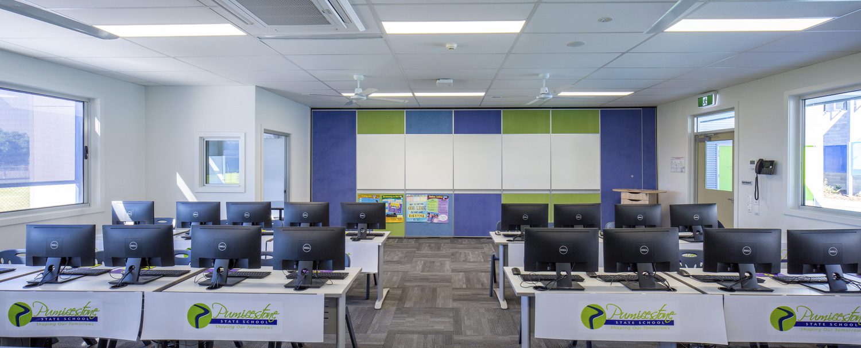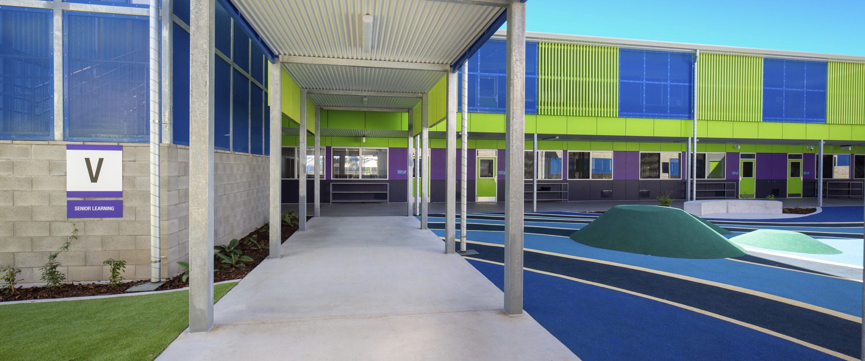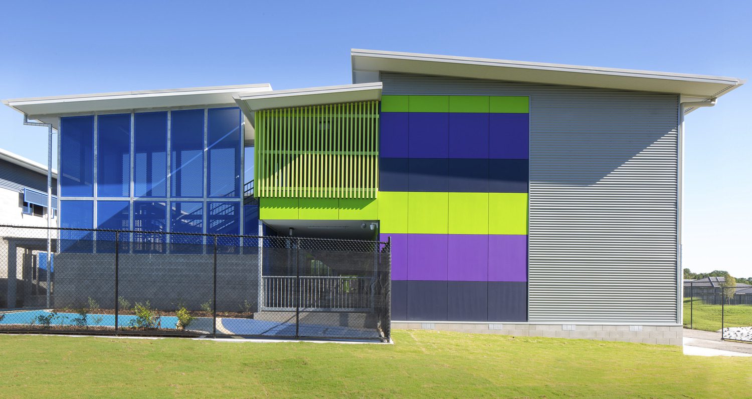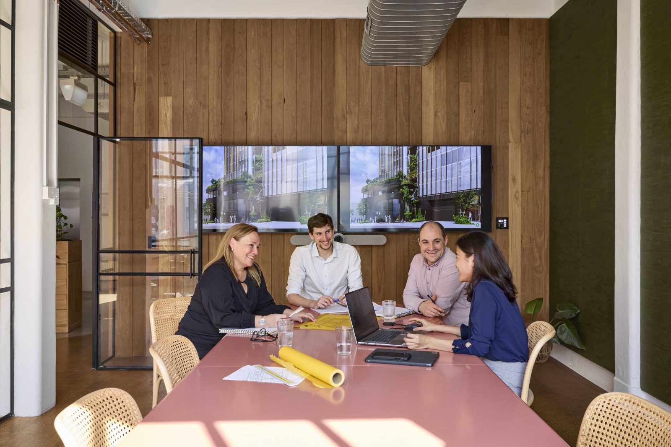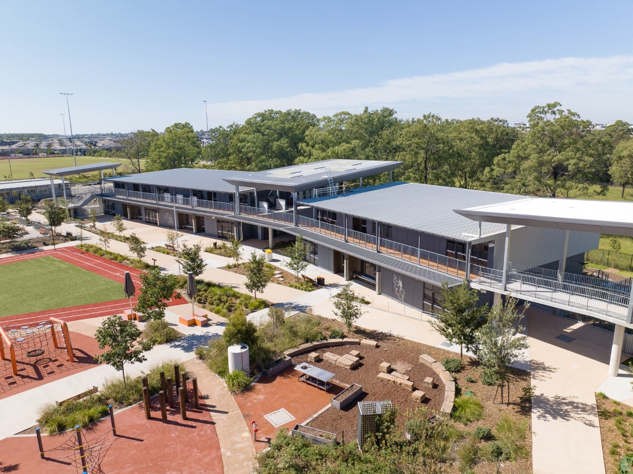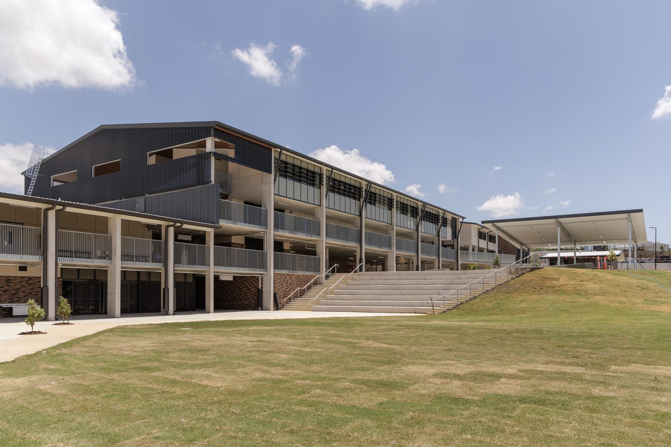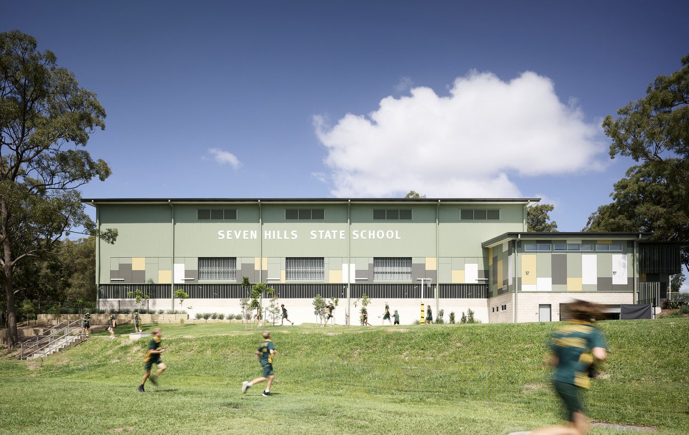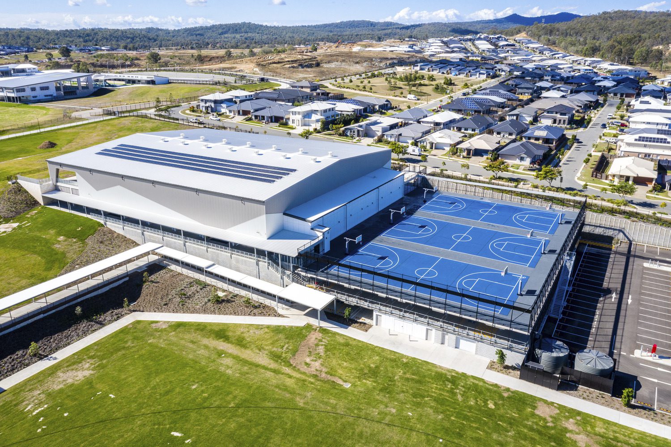Located an hour north of Brisbane, the bespoke double-storey permanent modular building encompasses 45 modules (1,500 square metres). The building includes 10 General Learning Areas (GLAs), two science labs, breakout rooms, a collaborative learning area, a reading nook, office spaces, store rooms, a data room, covered learning outdoor areas, connecting walkways, staircases, and a link bridge to existing facilities on campus.
Our project scope included:
- Schematic Design (for DoE)
- Tender Documentation (for DoE)
- Design Development (D+C)
- Construction Documents (D+C)
- Construction Phase Services (D+C)
We have been involved with the design and delivery of the School since its inception as one of the 10 schools in the Queensland PPP Schools Project. The School was delivered in two stages, constructed in 2015 and 2017 by the Plenary Schools consortium, and we were engaged as the Principal Consultant.
Since its establishment, the School has seen unprecedented growth, and the Department approached GroupGSA to address this.
The solution is a modular building constructed over a partially reclaimed detention basin. This approach was carefully considered and resulted from the School’s concern regarding preserving open-space play areas for the students.
The new building has allowed the school to relocate most of its senior school students into the new facility while freeing up space for future growth on campus. The school has also been able to strategically locate the new education hub in a way that promotes integration across the school campus, which will help students and teachers with their future needs.
Courtesy of Fleetwood, watch the Pumicestone State School Timelapse build and more final images of the project.
