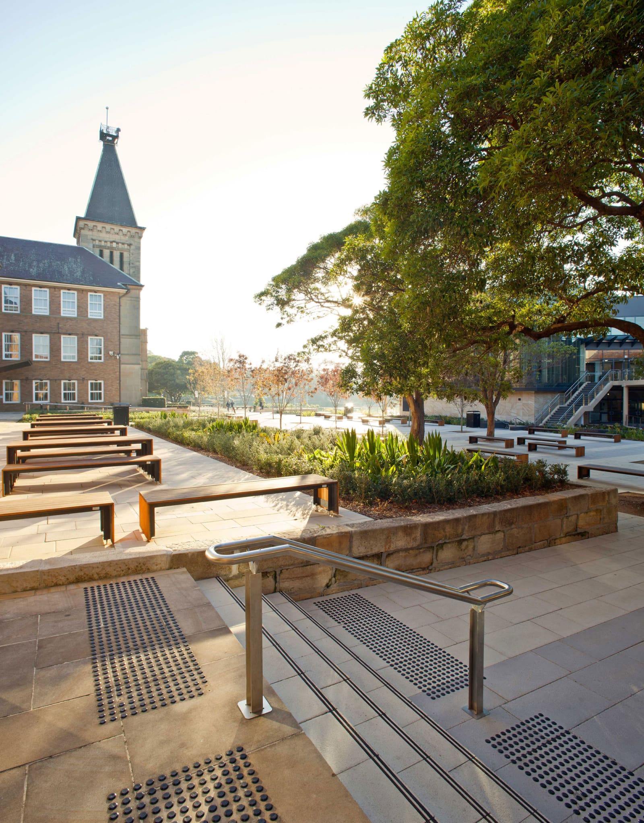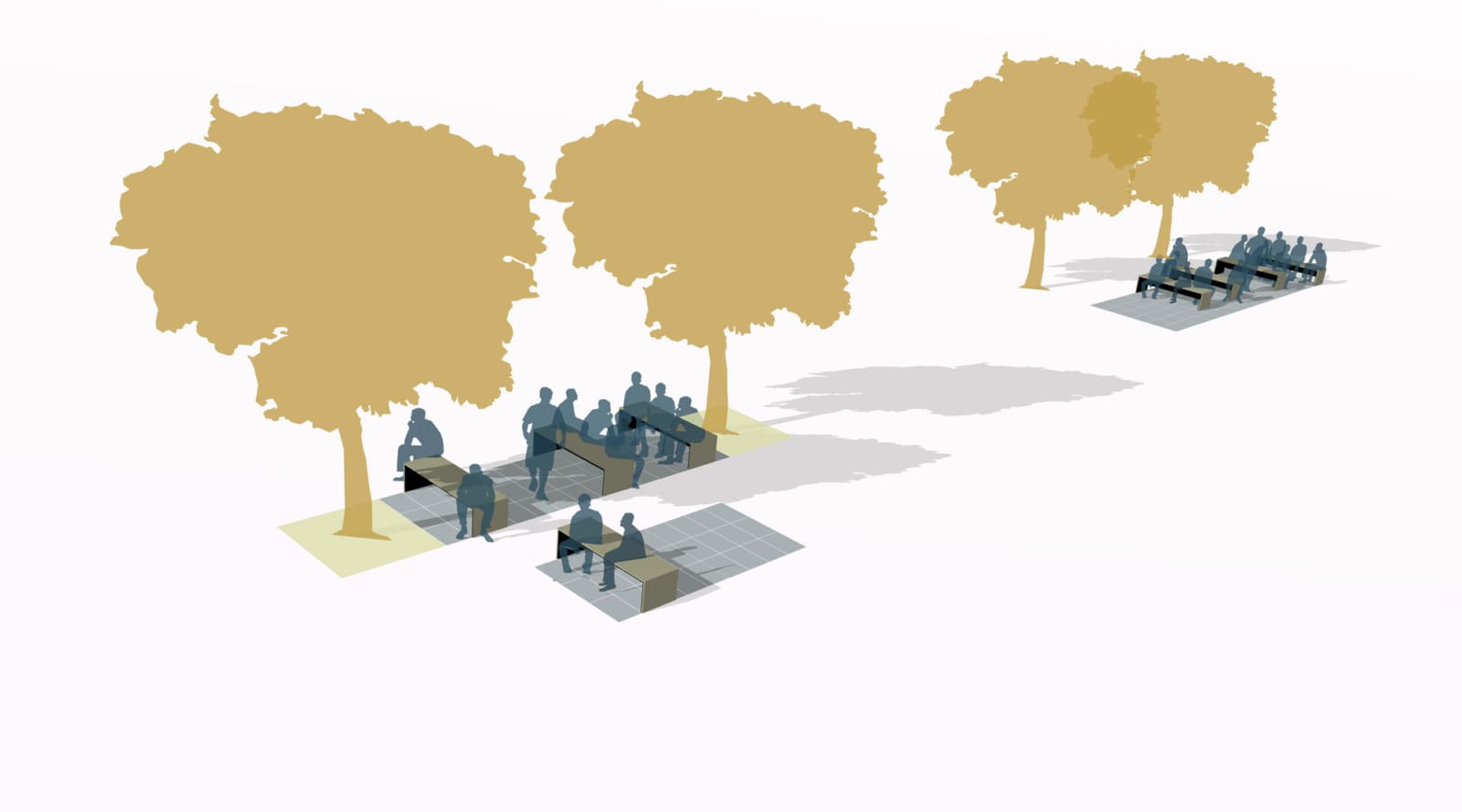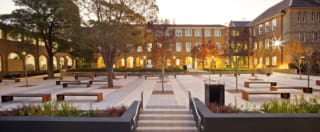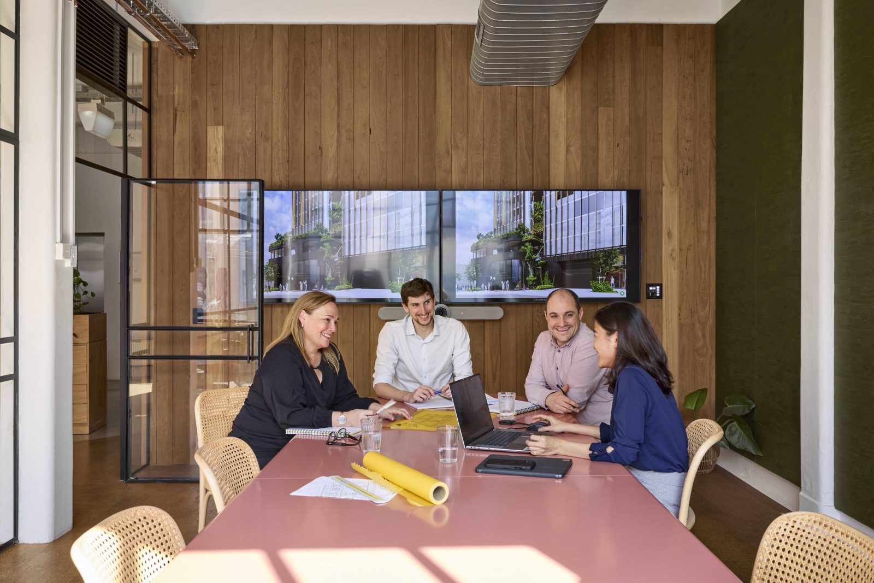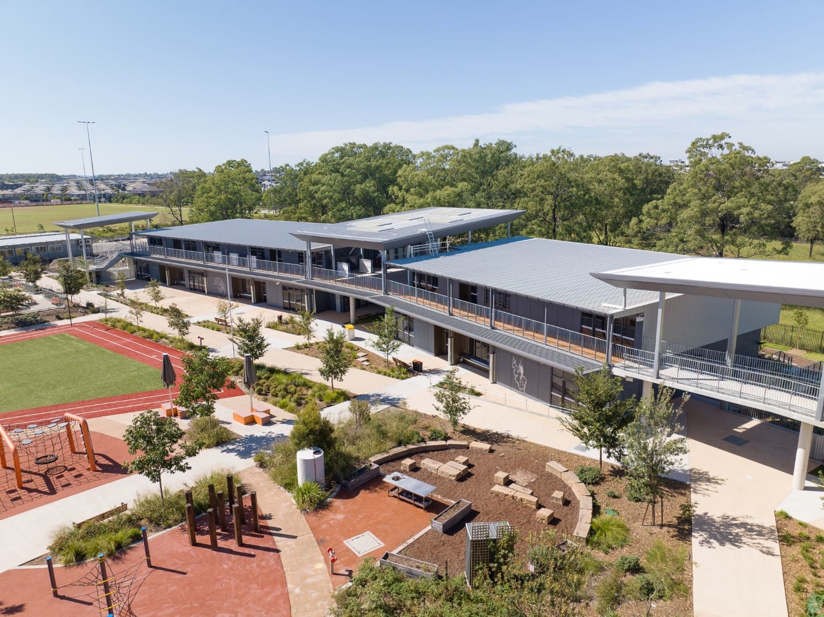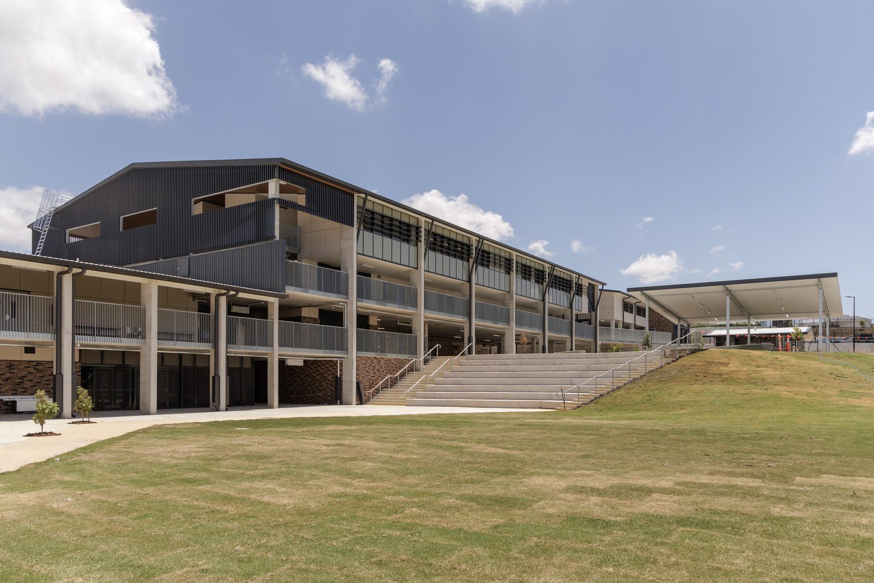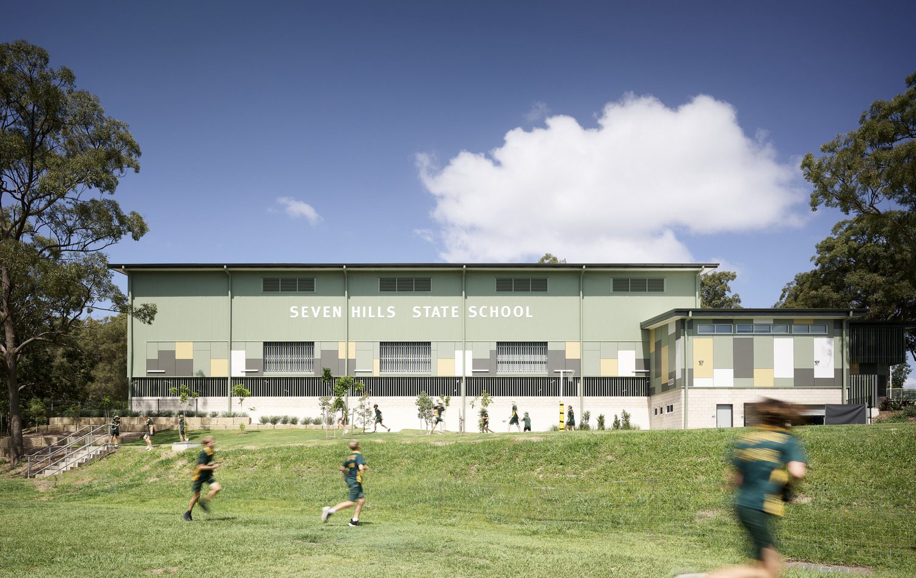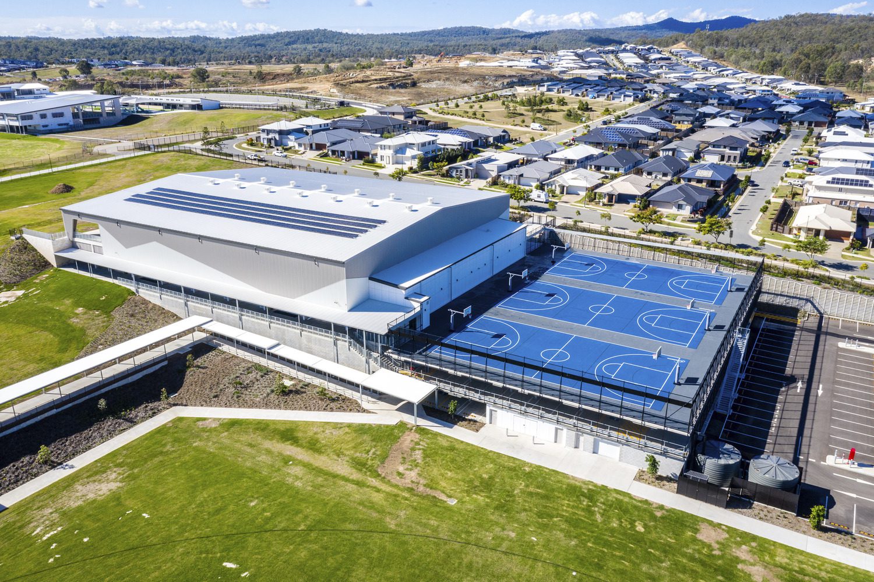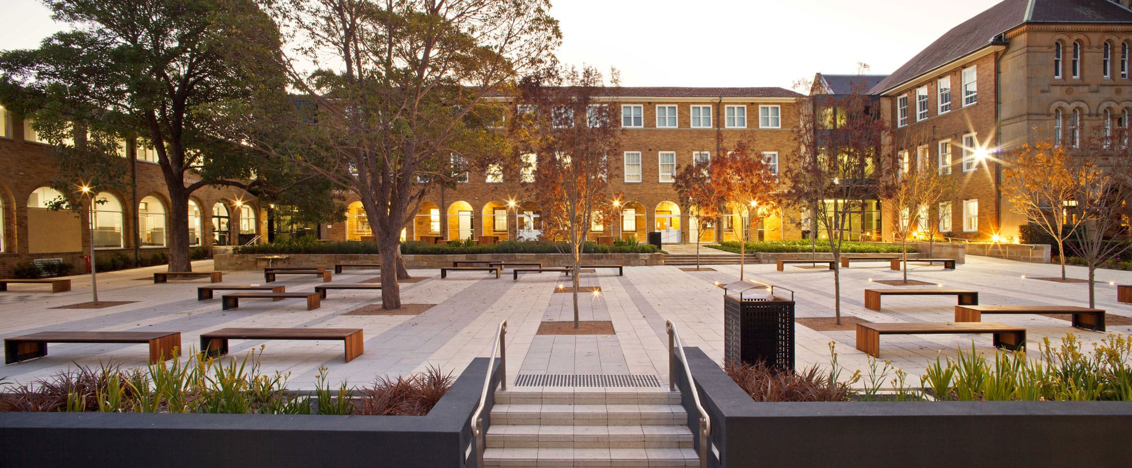
Student life starts in the campus grounds, which promotes social connectivity and the development of shared endeavours.
As part of its 150th year celebrations, Newington College implemented several campus upgrade projects including a new core science and technology teaching facility and central quadrangle. The creation of the new quadrangle now provides a central hub for the school and is used by students for gatherings and activities. The new quadrangle incorporates a formal grid planting of Ash trees anchoring a large, paved courtyard with linear seating and banded paving.
To ensure a clarity and purposeful development of key outdoor spaces, we undertook a broader campus master plan which responds to the changing needs of the school and reflects the College’s values and future visions. The campus upgrades provide a cohesion, robustness and simplicity to the campus landscape, allowing the richness of the built form to be expressed. The diversity of spaces allows for casual social groupings to occur alongside ceremonial uses and outdoor classrooms.



