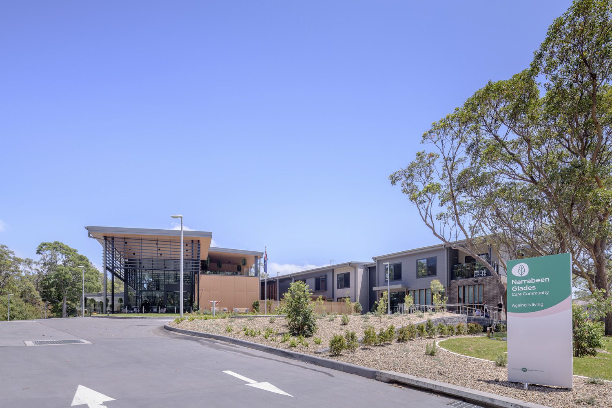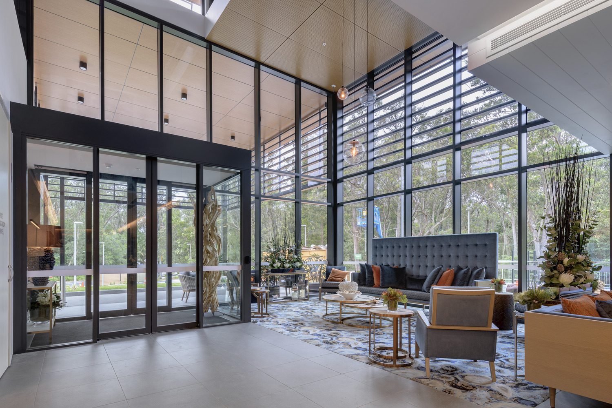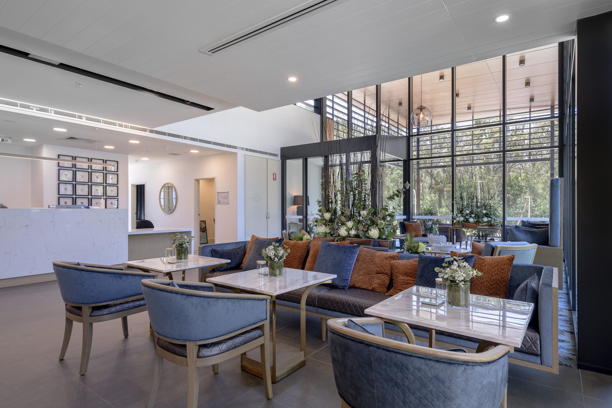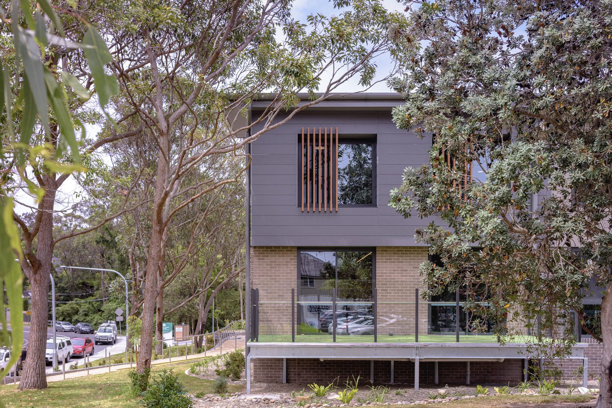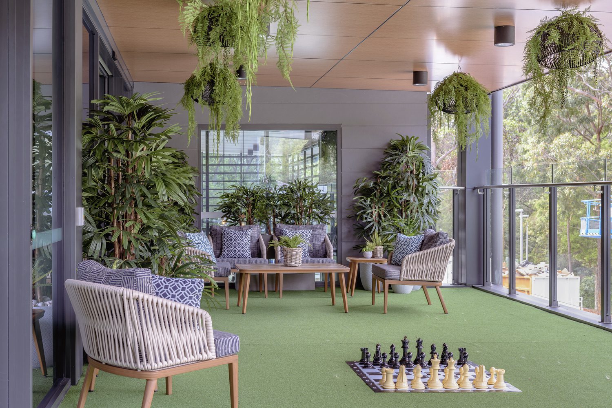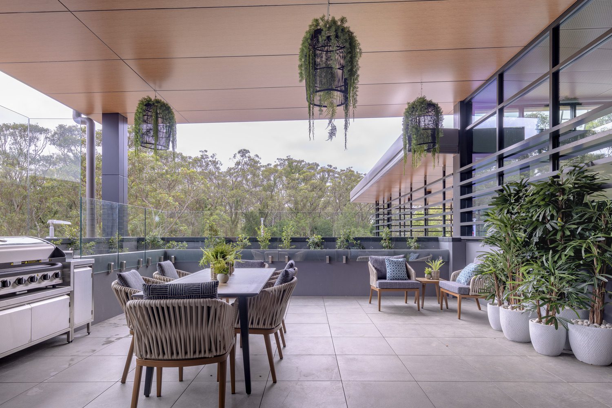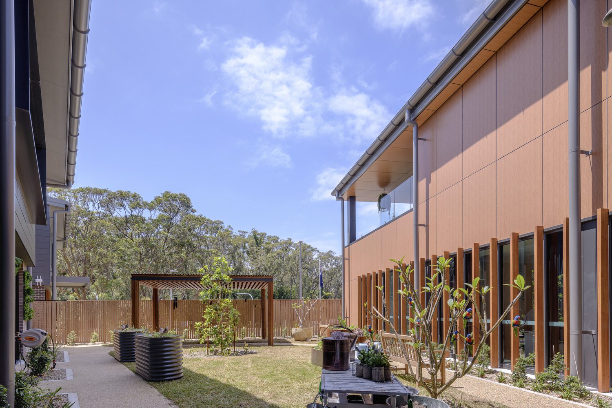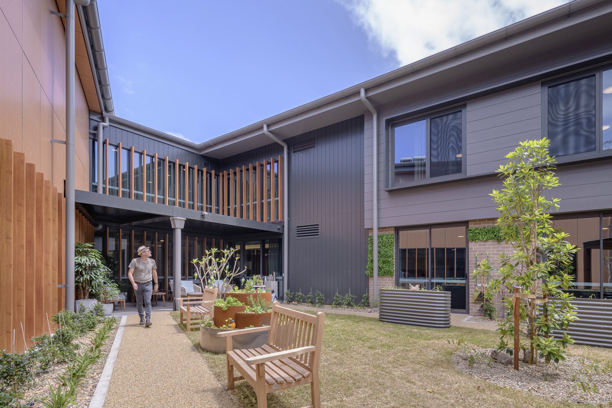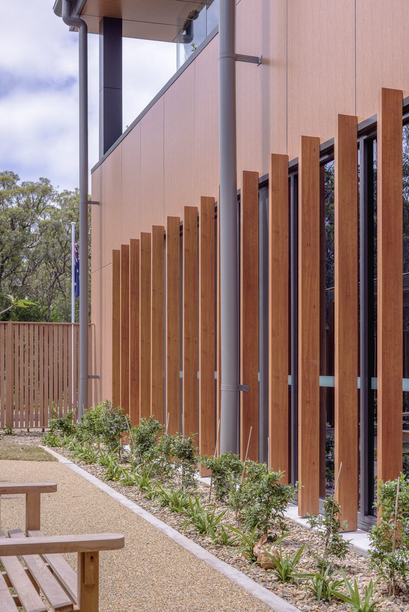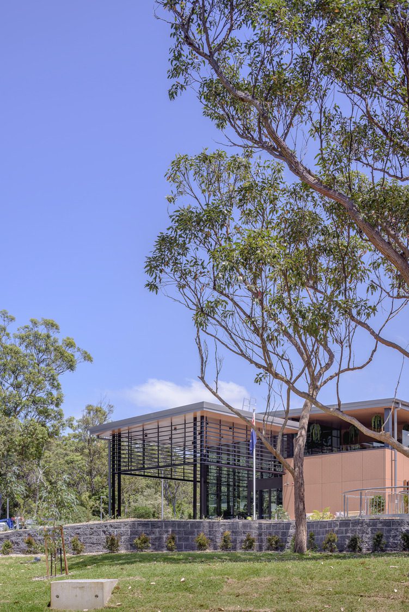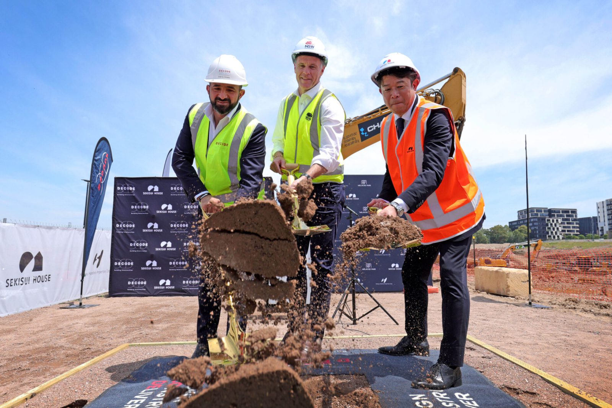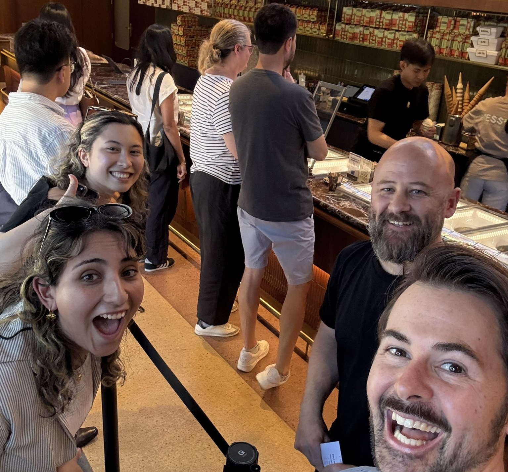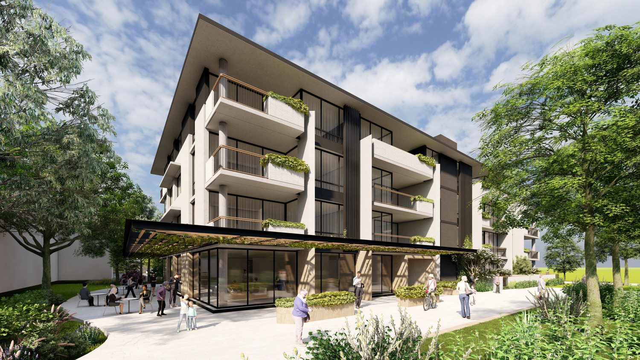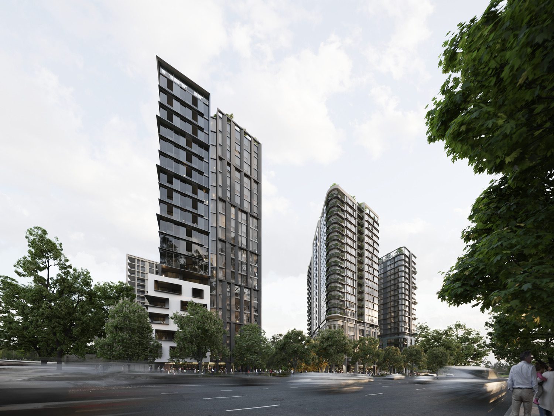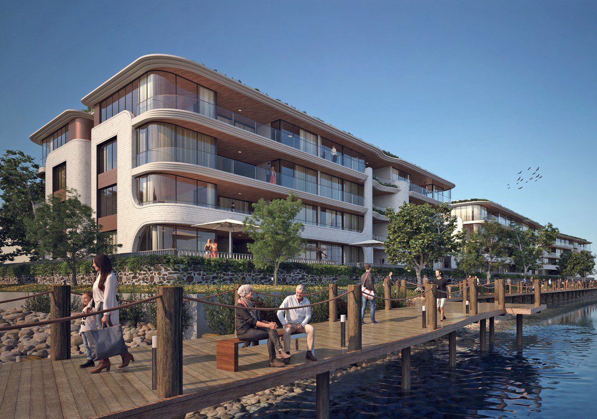The site plan retains the stunning established trees and views of the adjacent bushland reserve.
The built form is broken into a series of smaller envelopes that reflect the residential scale and character of the surrounding area. The façade articulation and finishes provide a modern Australian beach house aesthetic.
Arrival is via the porte cochere, an elegant, sculptural element that visually and physically links the entry spaces with the communal facilities at the upper level and the built form behind.
A series of courtyards provide an inward, private focus while encouraging movement and interaction and offering visual connectivity and familiarity between key spaces.
The state-of-the-art wellness centre offers residents a holistic approach to well-being, rehabilitation, and restorative care in a welcoming environment. See more in the video below.
Narrabeen Glades Care Community from Opal HealthCare on Vimeo.
